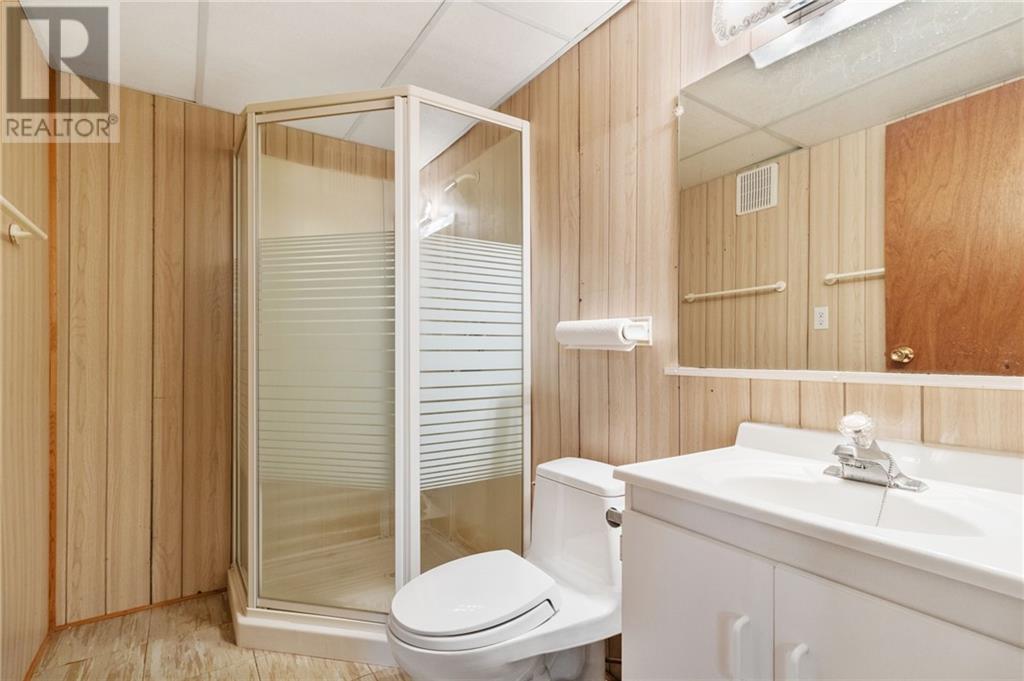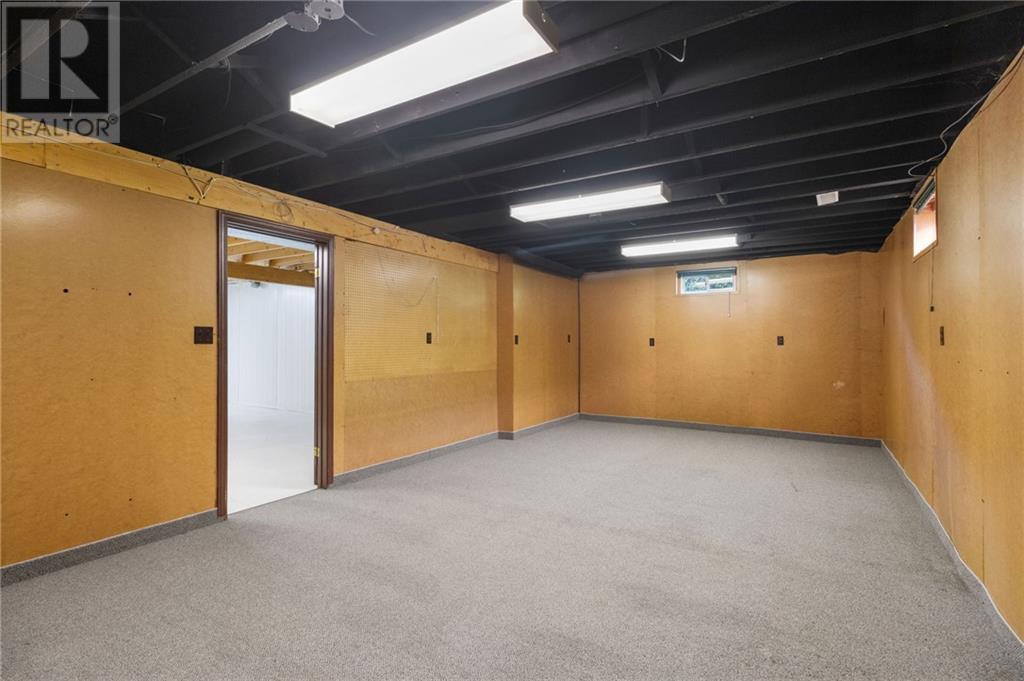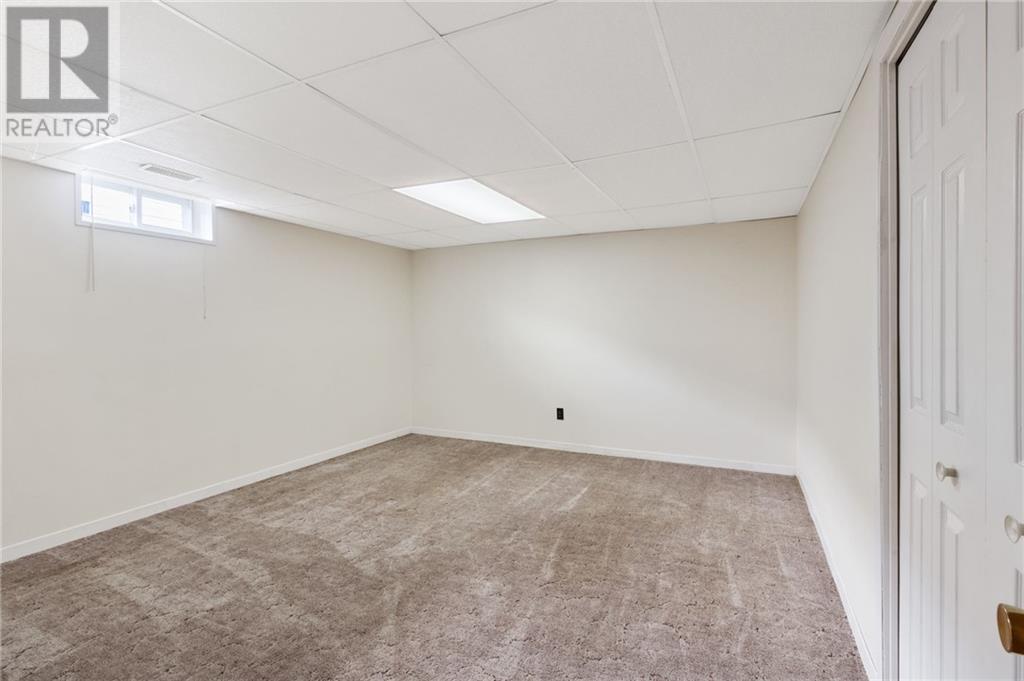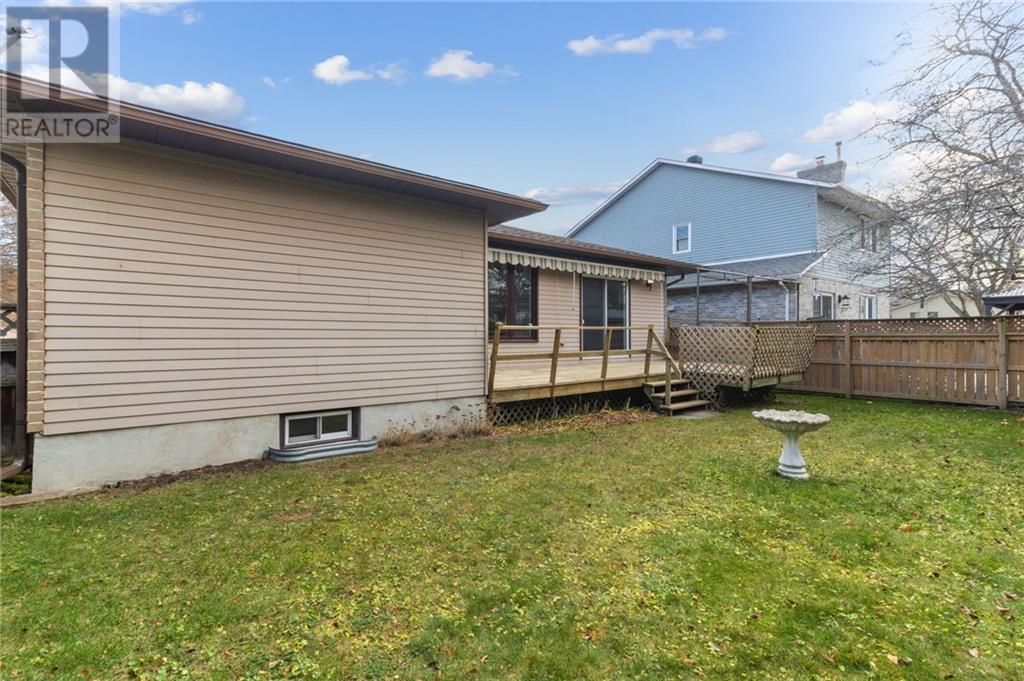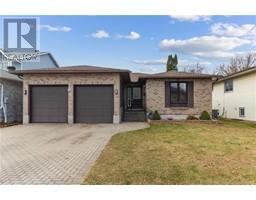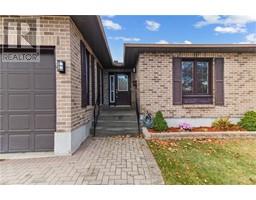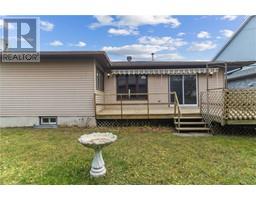3 Bedroom
2 Bathroom
Bungalow
Central Air Conditioning
Forced Air
$518,000
Flooring: Vinyl, You will not want to miss this lovely 3 bedrm bungalow in this highly desirable area of Brockville's north end. This home is perfectly located in this family friendly subdivision in walking distance to schools, shopping, restaurants & amenities. On the main level you will find a bright galley kitchen with oak cabinetry & an open concept living/dining room complete with gleaming hardwood floors & a walk-out to the backyard deck. Included on the main level are 3 good sized bedrms & a 4 pc bath. Downstairs includes a large workshop equipped with plenty of outlets for power tools, large laundry area, 3 pc bath & den (formerly used as an unofficial 4th bedrm). There is also plenty of space & potential to develop a recreation area. Outside you will enjoy a fully enclosed backyard with privacy hedge & fencing, along with a back deck & electric awning to help keep you cool on those hot summer days. The interlocking drive is an added bonus, along with the dbl att. garage for plenty of storage!, Flooring: Hardwood, Flooring: Carpet Wall To Wall (id:43934)
Property Details
|
MLS® Number
|
X10423088 |
|
Property Type
|
Single Family |
|
Neigbourhood
|
NORTH END |
|
Community Name
|
810 - Brockville |
|
AmenitiesNearBy
|
Public Transit |
|
CommunityFeatures
|
School Bus |
|
ParkingSpaceTotal
|
4 |
|
Structure
|
Deck |
Building
|
BathroomTotal
|
2 |
|
BedroomsAboveGround
|
3 |
|
BedroomsTotal
|
3 |
|
Appliances
|
Water Heater, Dishwasher, Dryer, Hood Fan, Refrigerator, Stove, Washer |
|
ArchitecturalStyle
|
Bungalow |
|
BasementDevelopment
|
Partially Finished |
|
BasementType
|
Full (partially Finished) |
|
ConstructionStyleAttachment
|
Detached |
|
CoolingType
|
Central Air Conditioning |
|
ExteriorFinish
|
Brick, Aluminum Siding |
|
FoundationType
|
Concrete |
|
HeatingFuel
|
Natural Gas |
|
HeatingType
|
Forced Air |
|
StoriesTotal
|
1 |
|
Type
|
House |
|
UtilityWater
|
Municipal Water |
Land
|
Acreage
|
No |
|
FenceType
|
Fenced Yard |
|
LandAmenities
|
Public Transit |
|
Sewer
|
Sanitary Sewer |
|
SizeDepth
|
100 Ft ,4 In |
|
SizeFrontage
|
47 Ft ,6 In |
|
SizeIrregular
|
47.56 X 100.37 Ft ; 0 |
|
SizeTotalText
|
47.56 X 100.37 Ft ; 0 |
|
ZoningDescription
|
Residential |
Rooms
| Level |
Type |
Length |
Width |
Dimensions |
|
Basement |
Workshop |
7.67 m |
4.06 m |
7.67 m x 4.06 m |
|
Basement |
Laundry Room |
7.59 m |
3.53 m |
7.59 m x 3.53 m |
|
Basement |
Utility Room |
9.34 m |
3.42 m |
9.34 m x 3.42 m |
|
Basement |
Den |
4.31 m |
3.93 m |
4.31 m x 3.93 m |
|
Basement |
Bathroom |
2.41 m |
1.52 m |
2.41 m x 1.52 m |
|
Main Level |
Kitchen |
4.72 m |
2.54 m |
4.72 m x 2.54 m |
|
Main Level |
Dining Room |
3.7 m |
2.99 m |
3.7 m x 2.99 m |
|
Main Level |
Living Room |
5.79 m |
3.45 m |
5.79 m x 3.45 m |
|
Main Level |
Bathroom |
3.07 m |
1.47 m |
3.07 m x 1.47 m |
|
Main Level |
Primary Bedroom |
4.21 m |
3.3 m |
4.21 m x 3.3 m |
|
Main Level |
Bedroom |
4.41 m |
4.11 m |
4.41 m x 4.11 m |
|
Main Level |
Bedroom |
3.07 m |
2.99 m |
3.07 m x 2.99 m |
Utilities
|
DSL*
|
Available |
|
Natural Gas Available
|
Available |
https://www.realtor.ca/real-estate/27643044/118-beley-street-brockville-810-brockville-810-brockville






















