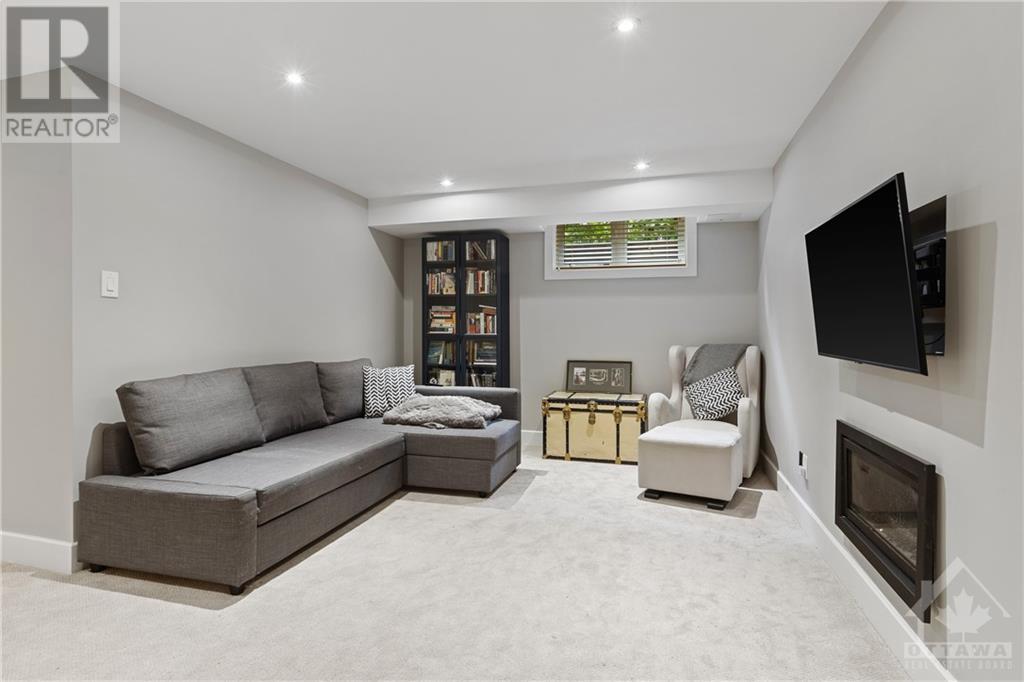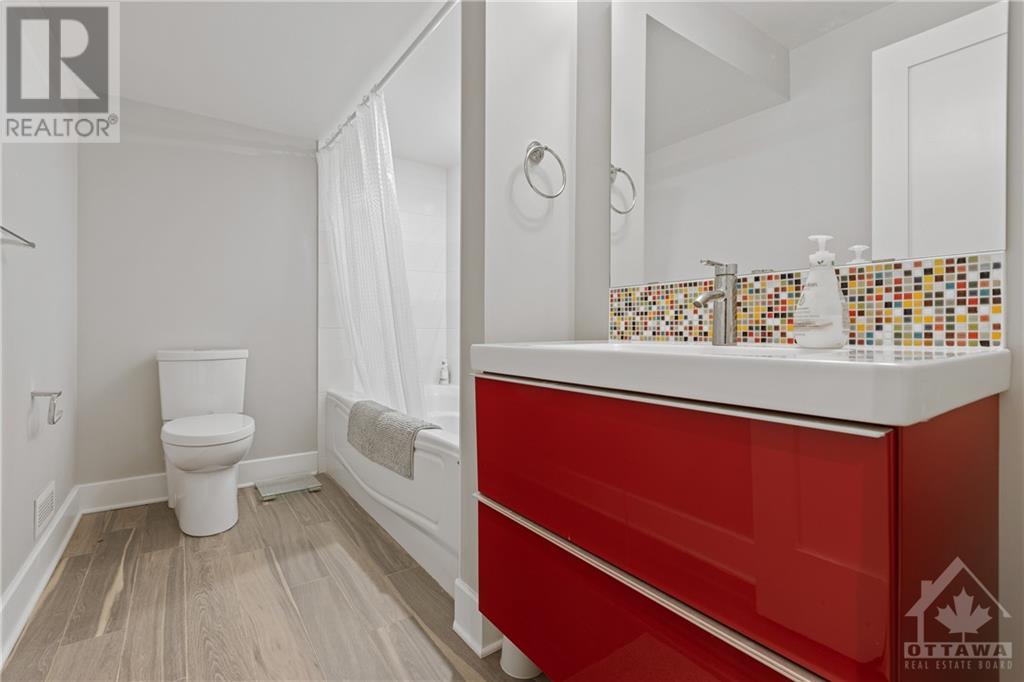117a Clarendon Avenue Ottawa, Ontario K1Y 0R1
5 Bedroom
4 Bathroom
Fireplace
Central Air Conditioning
Forced Air
$4,700 Monthly
This stunning 5-bed, 4-bath semi-detached home in Wellington Village provides the perfect landing spot for a busy family. Elmdale, Fisher Park and Summit schools are all within the block! Elmdale Tennis Club, Fisher Park ice rink , Wellington Street, Hampton Park off-leash dog enclosure, Civic Hospital and Tunney's Pasture are all within walking distance! Easy access to Queensway and downtown! 2-4 year lease available. Proof of employment/income, credit report, ID & rental application required. Schedule B in attachments (id:43934)
Property Details
| MLS® Number | 1414706 |
| Property Type | Single Family |
| Neigbourhood | Wellington West |
| Features | Automatic Garage Door Opener |
| ParkingSpaceTotal | 2 |
Building
| BathroomTotal | 4 |
| BedroomsAboveGround | 4 |
| BedroomsBelowGround | 1 |
| BedroomsTotal | 5 |
| Amenities | Laundry - In Suite |
| Appliances | Refrigerator, Dishwasher, Dryer, Hood Fan, Microwave, Stove, Washer, Alarm System, Blinds |
| BasementDevelopment | Finished |
| BasementType | Full (finished) |
| ConstructedDate | 2013 |
| ConstructionStyleAttachment | Semi-detached |
| CoolingType | Central Air Conditioning |
| ExteriorFinish | Brick |
| FireProtection | Security, Smoke Detectors |
| FireplacePresent | Yes |
| FireplaceTotal | 1 |
| FlooringType | Wall-to-wall Carpet, Hardwood, Tile |
| HalfBathTotal | 1 |
| HeatingFuel | Natural Gas |
| HeatingType | Forced Air |
| StoriesTotal | 2 |
| Type | House |
| UtilityWater | Municipal Water |
Parking
| Attached Garage | |
| Inside Entry |
Land
| Acreage | No |
| Sewer | Municipal Sewage System |
| SizeIrregular | * Ft X * Ft |
| SizeTotalText | * Ft X * Ft |
| ZoningDescription | Residential |
Rooms
| Level | Type | Length | Width | Dimensions |
|---|---|---|---|---|
| Second Level | Primary Bedroom | 19'1" x 17'4" | ||
| Second Level | 3pc Ensuite Bath | 10'7" x 8'6" | ||
| Second Level | Bedroom | 10'7" x 8'10" | ||
| Second Level | Bedroom | 13'10" x 9'11" | ||
| Second Level | Bedroom | 13'10" x 8'7" | ||
| Second Level | Full Bathroom | 9'1" x 4'5" | ||
| Second Level | Laundry Room | 5'7" x 5'1" | ||
| Lower Level | Family Room | 21'7" x 17'6" | ||
| Lower Level | Bedroom | 10'2" x 9'6" | ||
| Lower Level | Full Bathroom | 9'6" x 6'8" | ||
| Lower Level | Storage | 21'5" x 7'6" | ||
| Lower Level | Utility Room | 9'6" x 5'7" | ||
| Main Level | Living Room | 19'2" x 14'7" | ||
| Main Level | Dining Room | 14'2" x 8'3" | ||
| Main Level | Kitchen | 14'2" x 10'11" | ||
| Main Level | Mud Room | 10'8" x 6'4" |
https://www.realtor.ca/real-estate/27506374/117a-clarendon-avenue-ottawa-wellington-west
Interested?
Contact us for more information















































