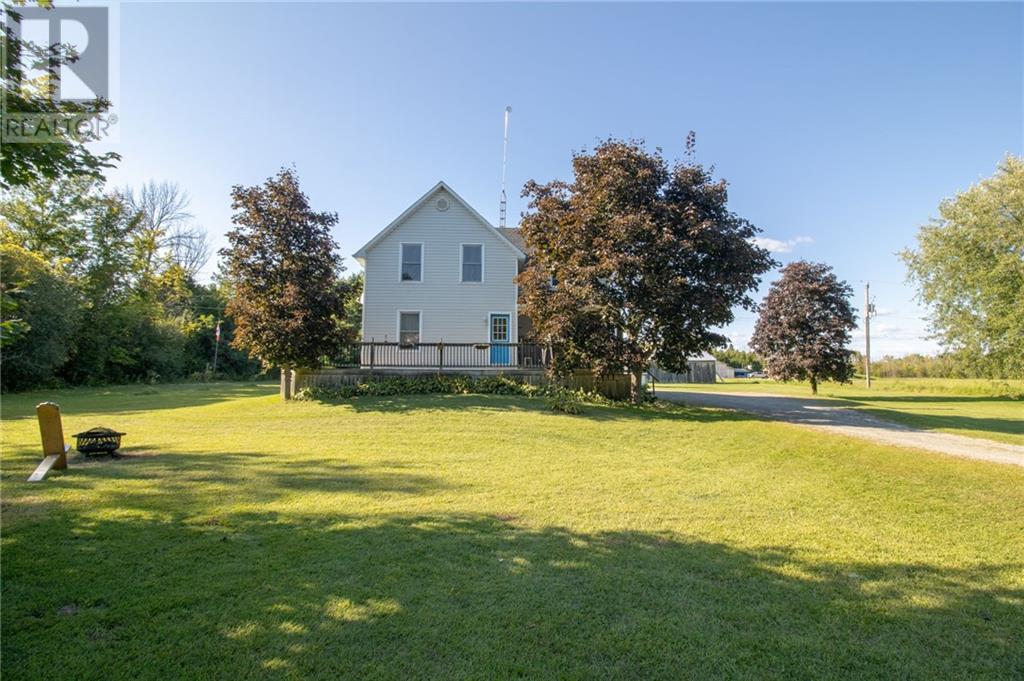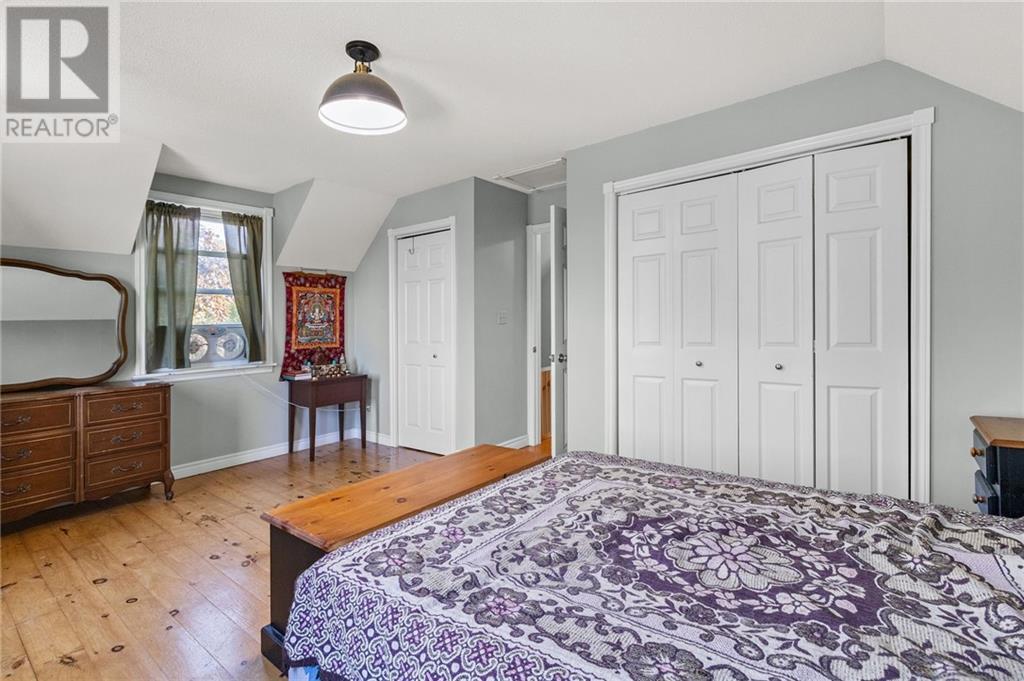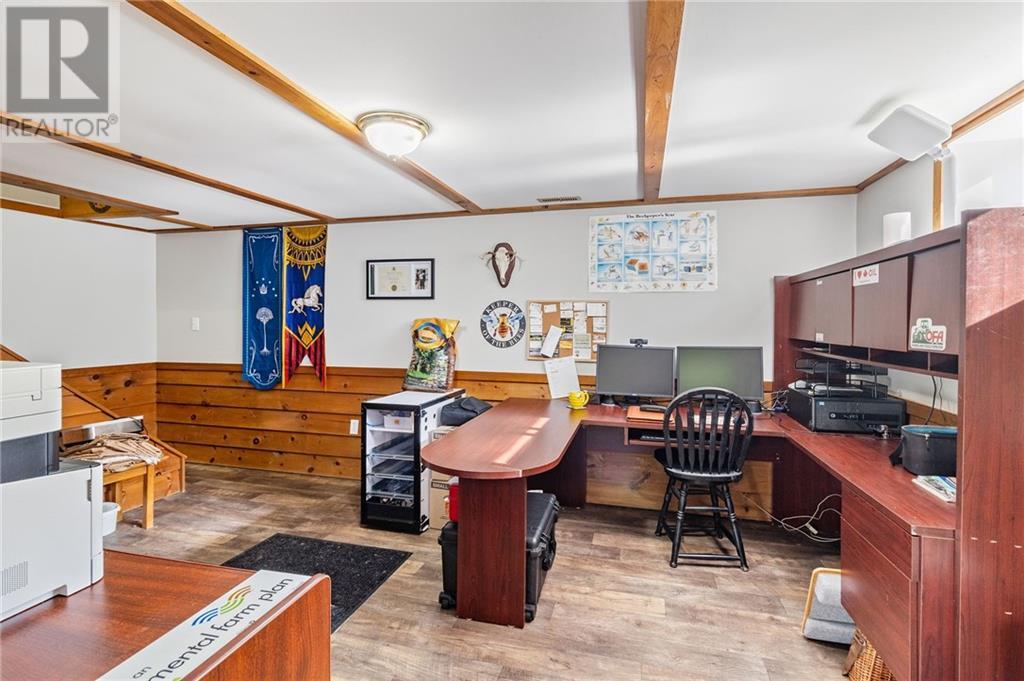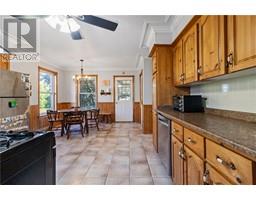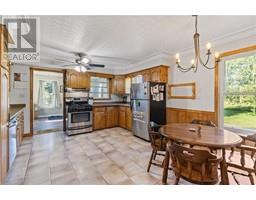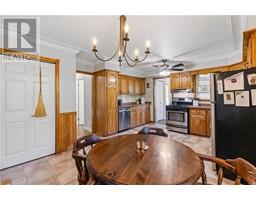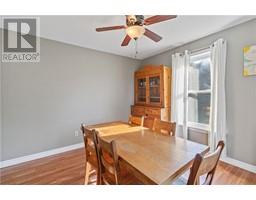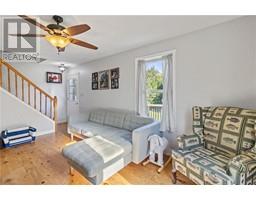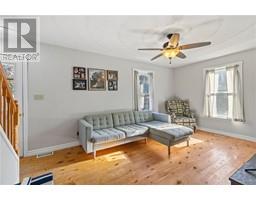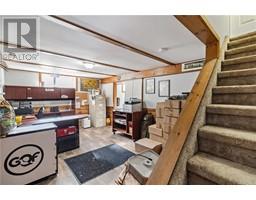11784 Rocksprings Road Elizabethtown, Ontario K0G 1R0
$489,900
Escape to the tranquility of country living featuring a spacious storey and 1/2 home with generous sized bedrooms and living areas. The home boasts abundant natural light, a cozy main level with a well appointed kitchen perfect for family gatherings or entertaining guests. Outside, you'll find a generous yard(2.7 Acres) with plenty of room for gardening, outdoor activities, or simply unwinding under the stars. With nature, wildlife, and fresh air right at your doorstep, this home is perfect for anyone looking to embrace a slower, more relaxed pace of life. Out buildings - single car garage with 100 amp service to the garage and shed and another shop beside it. 4 bay barn with an extra storage attached (wood, lumber) attached to the rear. (id:43934)
Open House
This property has open houses!
11:00 am
Ends at:12:01 pm
Property Details
| MLS® Number | 1409936 |
| Property Type | Single Family |
| Neigbourhood | Rocksprings |
| ParkingSpaceTotal | 10 |
| StorageType | Storage Shed |
| Structure | Porch |
Building
| BathroomTotal | 2 |
| BedroomsAboveGround | 3 |
| BedroomsTotal | 3 |
| Appliances | Refrigerator, Dishwasher, Dryer, Microwave, Stove, Washer |
| BasementDevelopment | Partially Finished |
| BasementType | Full (partially Finished) |
| ConstructedDate | 1991 |
| ConstructionStyleAttachment | Detached |
| CoolingType | Central Air Conditioning |
| ExteriorFinish | Vinyl |
| FlooringType | Laminate, Wood |
| FoundationType | Block |
| HeatingFuel | Other |
| HeatingType | Forced Air |
| Type | House |
| UtilityWater | Drilled Well |
Parking
| Detached Garage | |
| Gravel |
Land
| Acreage | Yes |
| Sewer | Septic System |
| SizeDepth | 524 Ft |
| SizeFrontage | 224 Ft |
| SizeIrregular | 2.7 |
| SizeTotal | 2.7 Ac |
| SizeTotalText | 2.7 Ac |
| ZoningDescription | Rural |
Rooms
| Level | Type | Length | Width | Dimensions |
|---|---|---|---|---|
| Second Level | Bedroom | 11'7" x 11'4" | ||
| Second Level | Bedroom | 16'8" x 11'10" | ||
| Second Level | Primary Bedroom | 13'4" x 16'10" | ||
| Main Level | Kitchen | 14'2" x 8'9" | ||
| Main Level | Eating Area | 14'2" x 8'11" | ||
| Main Level | Mud Room | 14'2" x 12'3" | ||
| Main Level | Dining Room | 10'10" x 11'6" | ||
| Main Level | Living Room | 19'3" x 11'3" |
https://www.realtor.ca/real-estate/27363973/11784-rocksprings-road-elizabethtown-rocksprings
Interested?
Contact us for more information

