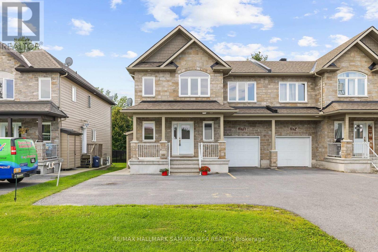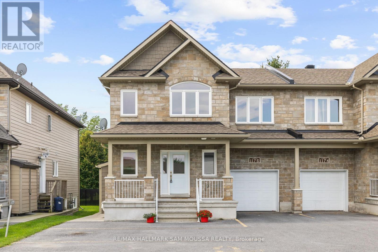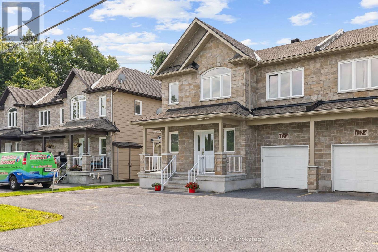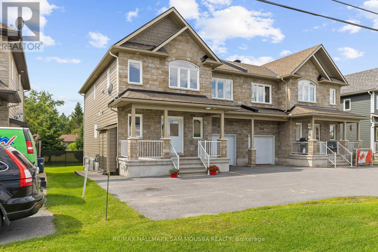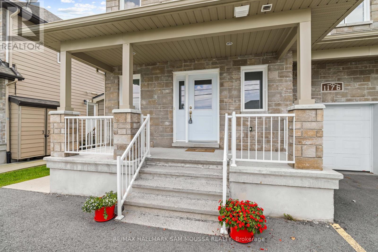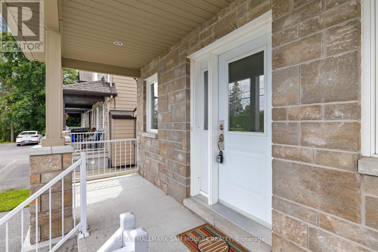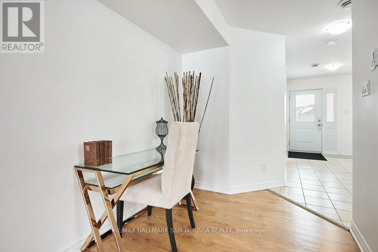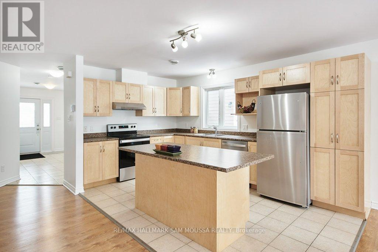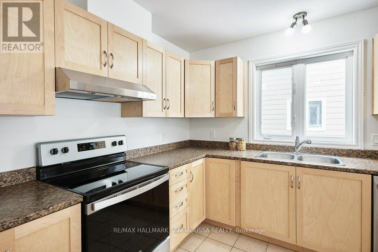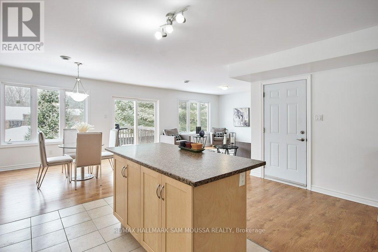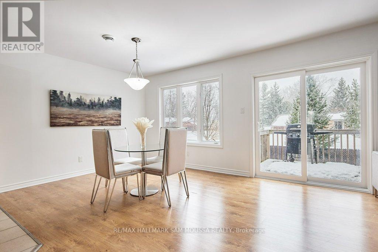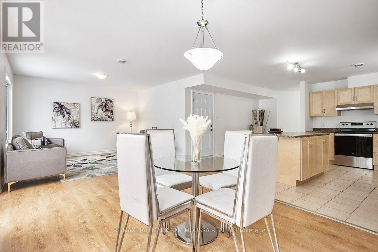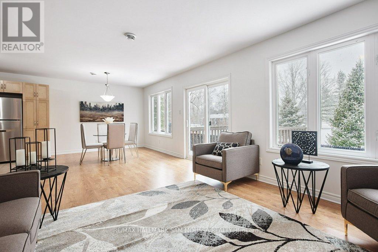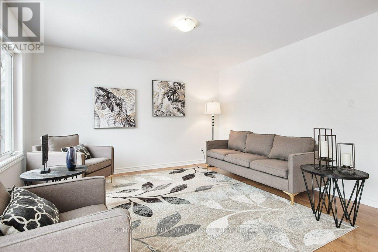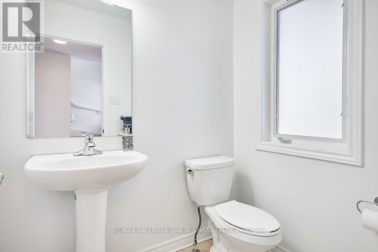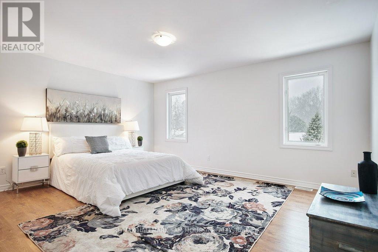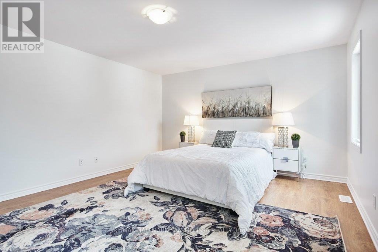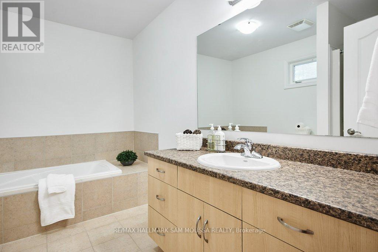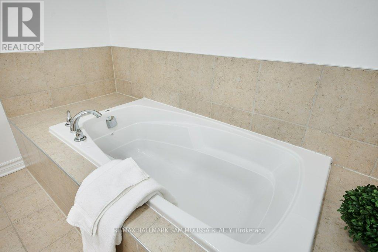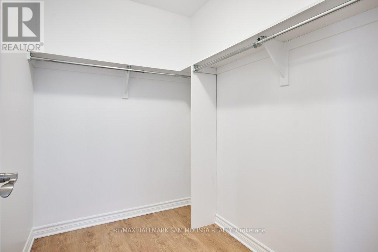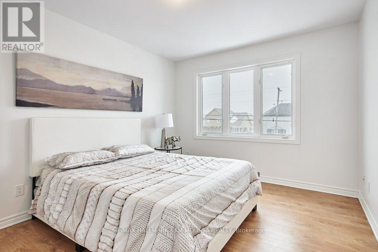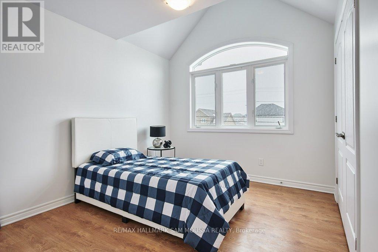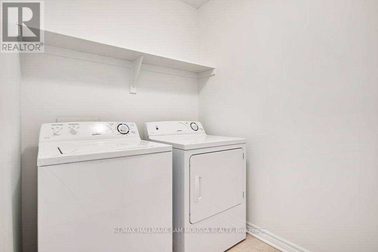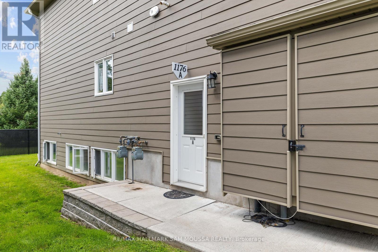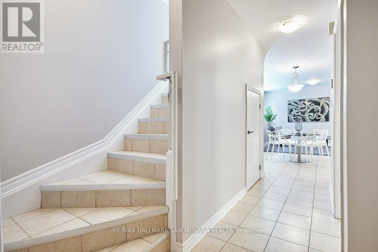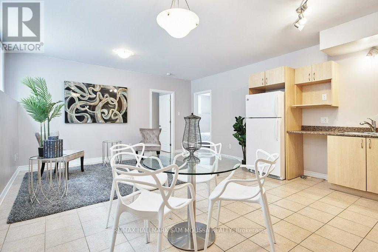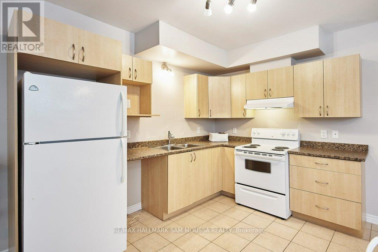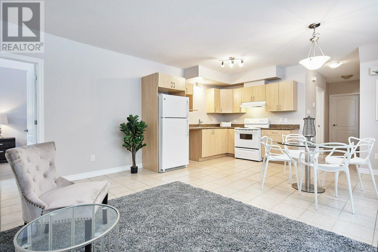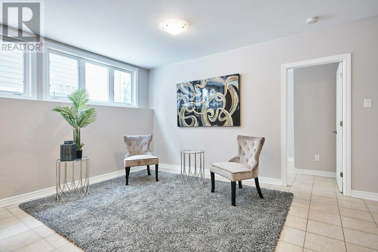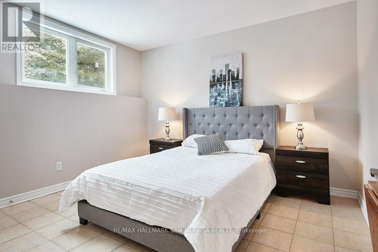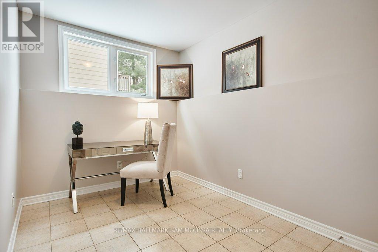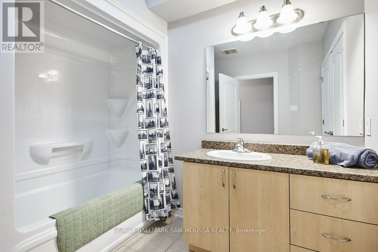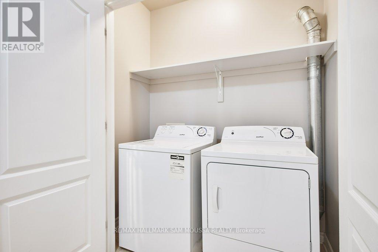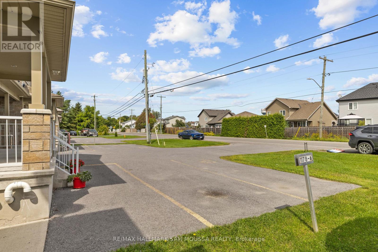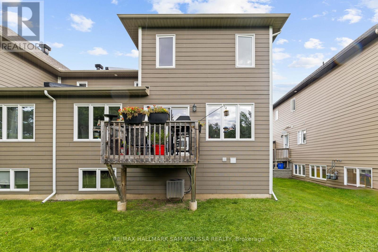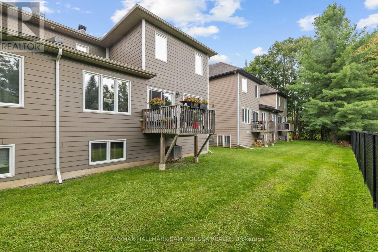5 Bedroom
4 Bathroom
2,500 - 3,000 ft2
Central Air Conditioning
Radiant Heat
$679,000
AMAZING OPPORTUNITY - Perfect for owner-occupiers & investors alike! This modern semi-detached duplex presents a fantastic opportunity for both investors and owner-occupiers seeking additional rental income. Featuring two legal units, this property offers flexibility: live in one and rent out the other, or lease both for maximum income. The upper unit includes three spacious bedrooms, a 4-piece ensuite, a full family bathroom, a guest bathroom, and a single garage with interior entry. It boasts a large kitchen with stainless steel appliances, open-concept living and dining areas, and a spacious deck overlooking the back yard. The lower unit offers a bright, open-concept layout with a living room, dining area, kitchen, two bedrooms, a full bathroom. Both units have their own laundry in unit. Tenants are responsible for their own utilities and hot water tank rental, adding to the property's investment appeal. Whether you're seeking a income property or a home that generates rental income, this duplex is an outstanding choice. Don't miss out on the chance to own a this well-maintained duplex in a desirable location! (id:43934)
Property Details
|
MLS® Number
|
X12111082 |
|
Property Type
|
Multi-family |
|
Community Name
|
601 - Village of Russell |
|
Equipment Type
|
Water Heater |
|
Parking Space Total
|
3 |
|
Rental Equipment Type
|
Water Heater |
|
Structure
|
Deck |
Building
|
Bathroom Total
|
4 |
|
Bedrooms Above Ground
|
3 |
|
Bedrooms Below Ground
|
2 |
|
Bedrooms Total
|
5 |
|
Appliances
|
Dishwasher, Dryer, Hood Fan, Two Stoves, Two Washers, Two Refrigerators |
|
Basement Development
|
Finished |
|
Basement Type
|
Full (finished) |
|
Cooling Type
|
Central Air Conditioning |
|
Exterior Finish
|
Stone, Vinyl Siding |
|
Foundation Type
|
Concrete |
|
Half Bath Total
|
1 |
|
Heating Fuel
|
Natural Gas |
|
Heating Type
|
Radiant Heat |
|
Stories Total
|
2 |
|
Size Interior
|
2,500 - 3,000 Ft2 |
|
Type
|
Duplex |
|
Utility Water
|
Municipal Water |
Parking
Land
|
Acreage
|
No |
|
Sewer
|
Sanitary Sewer |
|
Size Depth
|
90 Ft ,10 In |
|
Size Frontage
|
37 Ft |
|
Size Irregular
|
37 X 90.9 Ft ; 0 |
|
Size Total Text
|
37 X 90.9 Ft ; 0 |
|
Zoning Description
|
Residential |
Rooms
| Level |
Type |
Length |
Width |
Dimensions |
|
Second Level |
Primary Bedroom |
5.05 m |
4.22 m |
5.05 m x 4.22 m |
|
Second Level |
Bathroom |
3.17 m |
2.41 m |
3.17 m x 2.41 m |
|
Second Level |
Bedroom |
3.76 m |
3.63 m |
3.76 m x 3.63 m |
|
Second Level |
Bedroom |
4.09 m |
3.17 m |
4.09 m x 3.17 m |
|
Second Level |
Bathroom |
3.38 m |
1.52 m |
3.38 m x 1.52 m |
|
Lower Level |
Living Room |
4.75 m |
2.92 m |
4.75 m x 2.92 m |
|
Lower Level |
Kitchen |
3.3 m |
2.16 m |
3.3 m x 2.16 m |
|
Lower Level |
Dining Room |
3.3 m |
2.16 m |
3.3 m x 2.16 m |
|
Lower Level |
Primary Bedroom |
3.66 m |
3.33 m |
3.66 m x 3.33 m |
|
Lower Level |
Bedroom |
4.01 m |
2.41 m |
4.01 m x 2.41 m |
|
Lower Level |
Bathroom |
1.67 m |
1.54 m |
1.67 m x 1.54 m |
|
Main Level |
Living Room |
4.67 m |
4.09 m |
4.67 m x 4.09 m |
|
Main Level |
Kitchen |
4.37 m |
2.87 m |
4.37 m x 2.87 m |
|
Main Level |
Dining Room |
3.28 m |
2.87 m |
3.28 m x 2.87 m |
|
Main Level |
Eating Area |
4.72 m |
2.23 m |
4.72 m x 2.23 m |
|
Main Level |
Bathroom |
1.8 m |
1.4 m |
1.8 m x 1.4 m |
Utilities
|
Electricity
|
Installed |
|
Natural Gas Available
|
Available |
|
Sewer
|
Installed |
https://www.realtor.ca/real-estate/28231224/1176-south-russell-road-russell-601-village-of-russell

