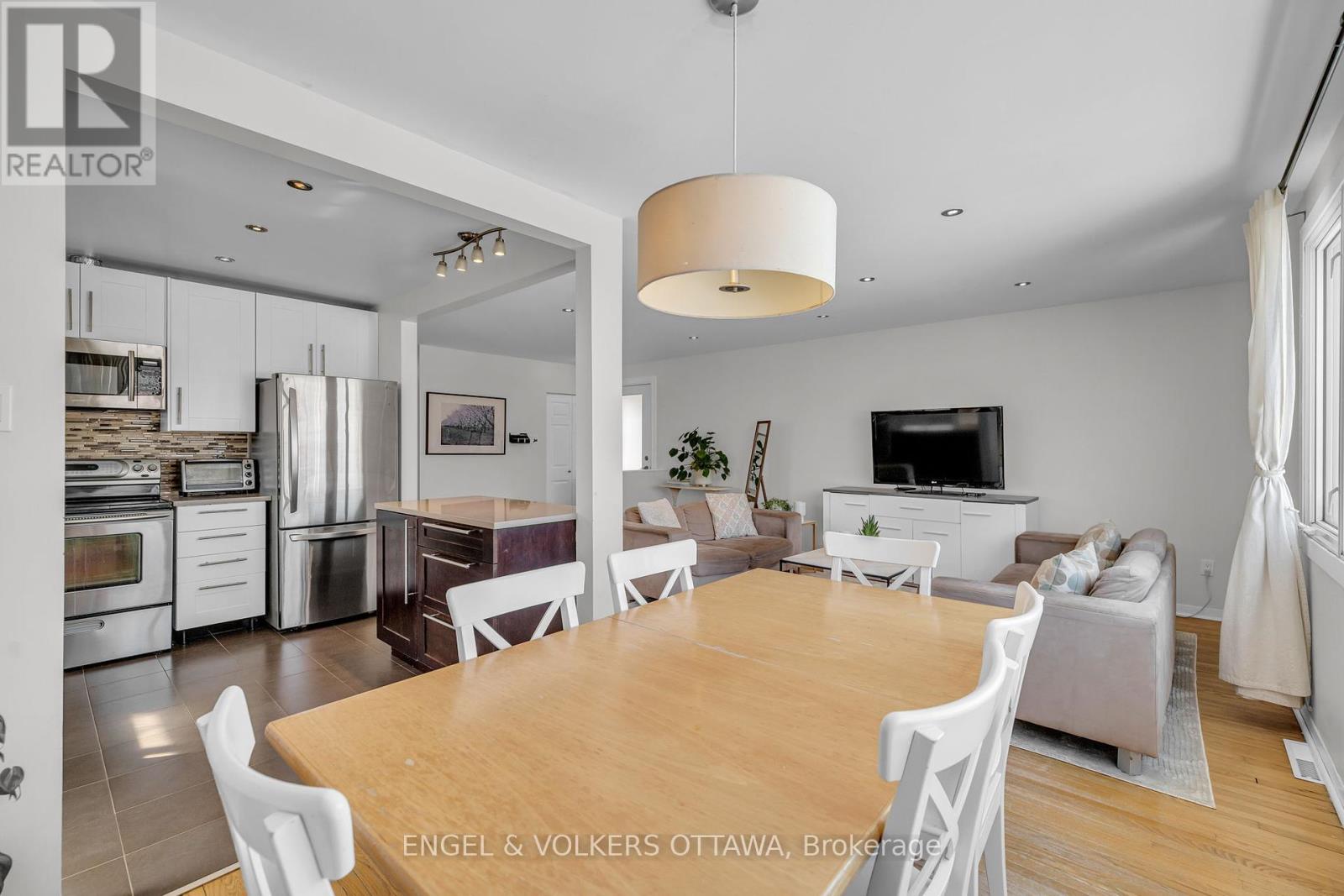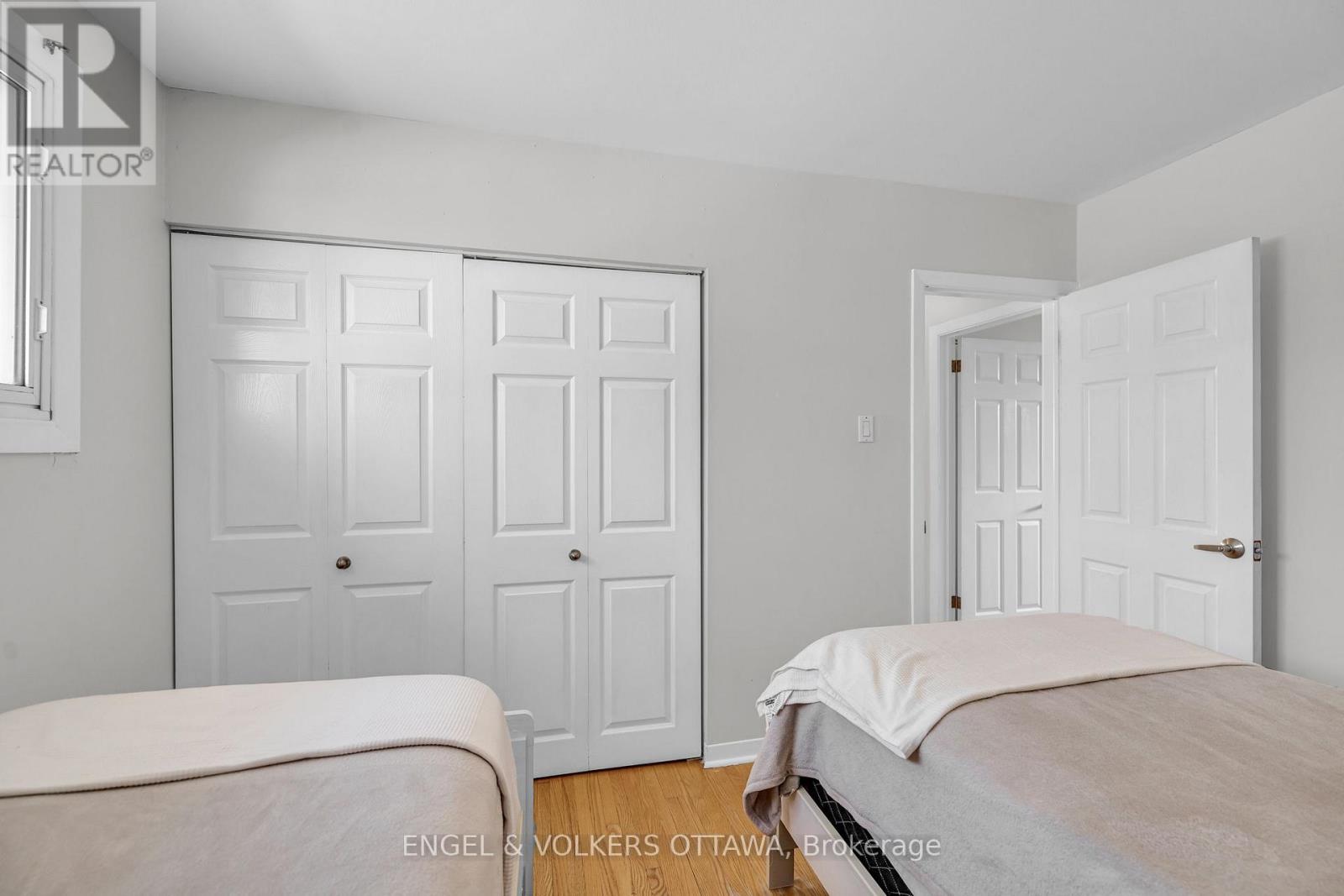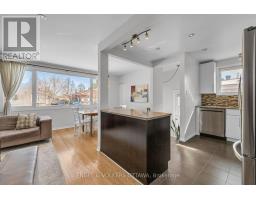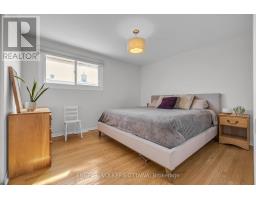4 Bedroom
2 Bathroom
Bungalow
Inground Pool
Central Air Conditioning
Forced Air
$2,950 Monthly
Welcome to 1174 Dartmouth Ave situated in the lovely central location of Brookfield Gardens. This single family bungalow has been updated and has 3 bedrooms on the main level , a full bathroom, hardwood floors throughout, open concept kitchen with island and stainless steel appliances. There is a side door to the basement with features a large recreation room, bathroom, den and laundry room. Carport and large yard with inground pool. Convenient location is close to Carleton University, Mooney's Bay, shopping, schools , transit and downtown. Rental application to include proof of employment, credit check, pay stubs and references. (id:43934)
Property Details
|
MLS® Number
|
X12082140 |
|
Property Type
|
Single Family |
|
Community Name
|
4603 - Brookfield Gardens |
|
Parking Space Total
|
3 |
|
Pool Type
|
Inground Pool |
Building
|
Bathroom Total
|
2 |
|
Bedrooms Above Ground
|
3 |
|
Bedrooms Below Ground
|
1 |
|
Bedrooms Total
|
4 |
|
Appliances
|
Dishwasher, Dryer, Stove, Washer, Refrigerator |
|
Architectural Style
|
Bungalow |
|
Basement Development
|
Finished |
|
Basement Type
|
N/a (finished) |
|
Construction Style Attachment
|
Detached |
|
Cooling Type
|
Central Air Conditioning |
|
Exterior Finish
|
Brick |
|
Foundation Type
|
Poured Concrete |
|
Heating Fuel
|
Natural Gas |
|
Heating Type
|
Forced Air |
|
Stories Total
|
1 |
|
Type
|
House |
|
Utility Water
|
Municipal Water |
Parking
Land
|
Acreage
|
No |
|
Sewer
|
Sanitary Sewer |
Rooms
| Level |
Type |
Length |
Width |
Dimensions |
|
Basement |
Recreational, Games Room |
7.31 m |
6.4 m |
7.31 m x 6.4 m |
|
Basement |
Den |
4.9 m |
4.16 m |
4.9 m x 4.16 m |
|
Basement |
Bathroom |
3 m |
2.3 m |
3 m x 2.3 m |
|
Main Level |
Living Room |
5.63 m |
3.68 m |
5.63 m x 3.68 m |
|
Main Level |
Dining Room |
2.56 m |
2.43 m |
2.56 m x 2.43 m |
|
Main Level |
Kitchen |
3.32 m |
2.43 m |
3.32 m x 2.43 m |
|
Main Level |
Bedroom |
3.75 m |
3.37 m |
3.75 m x 3.37 m |
|
Main Level |
Bedroom 2 |
3.68 m |
2.71 m |
3.68 m x 2.71 m |
|
Main Level |
Bedroom 3 |
3.37 m |
2.43 m |
3.37 m x 2.43 m |
|
Main Level |
Bathroom |
1.73 m |
2 m |
1.73 m x 2 m |
https://www.realtor.ca/real-estate/28166282/1174-dartmouth-avenue-ottawa-4603-brookfield-gardens

































































