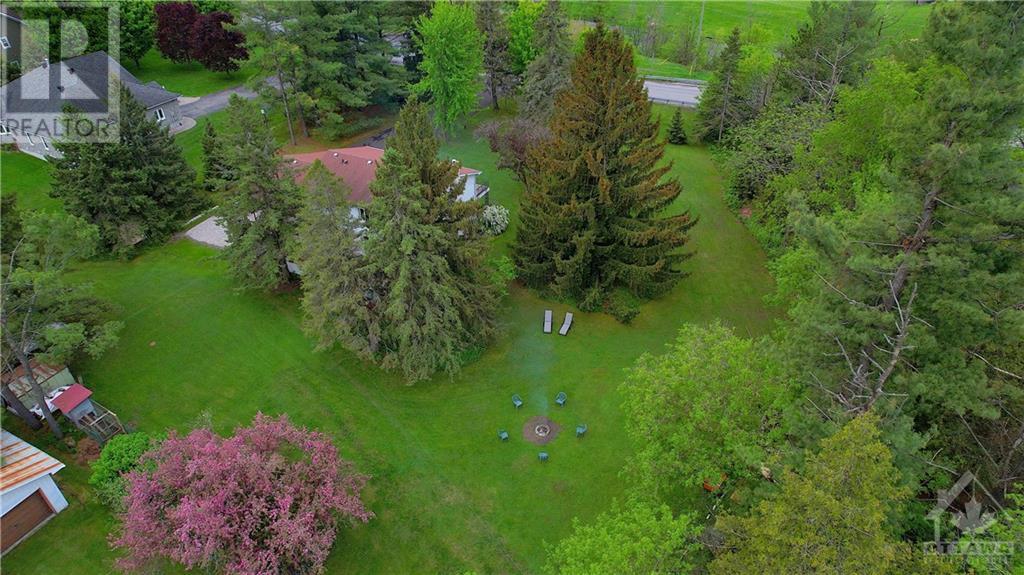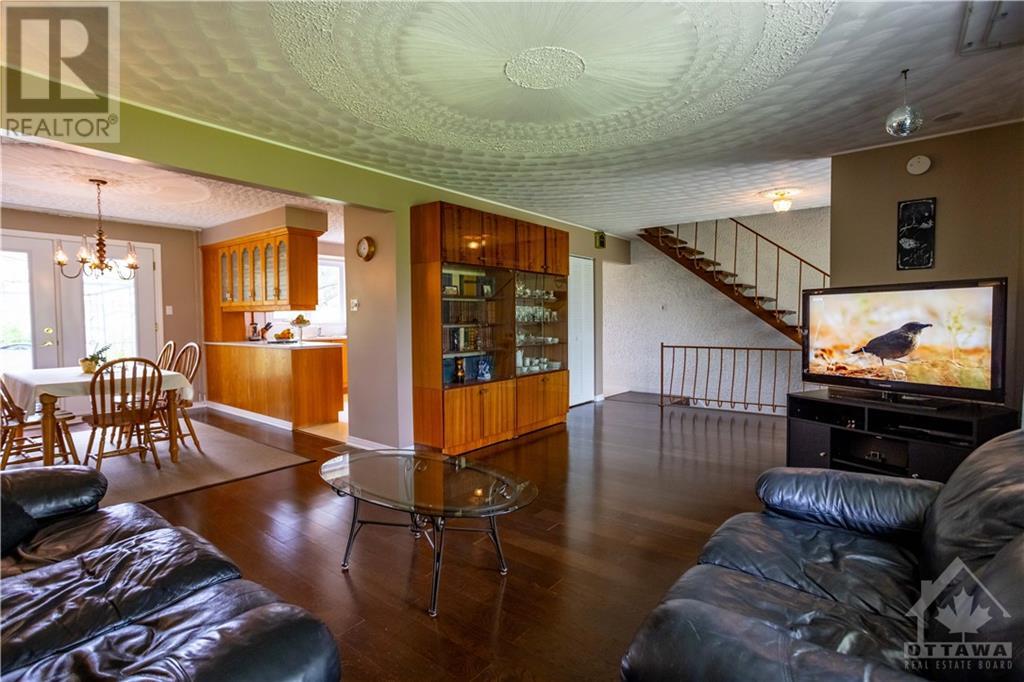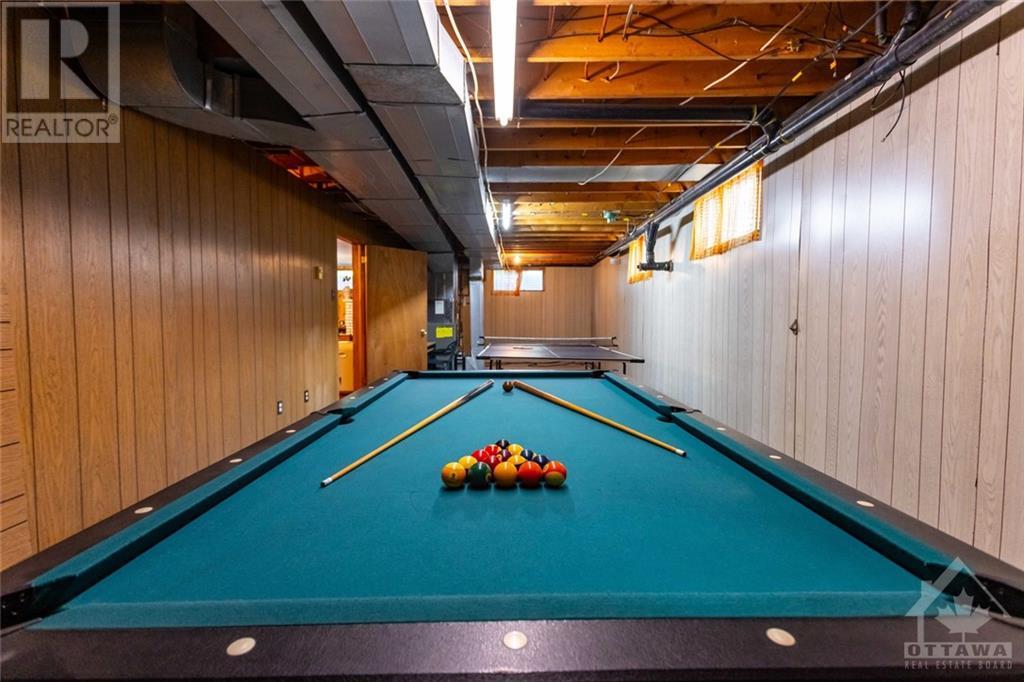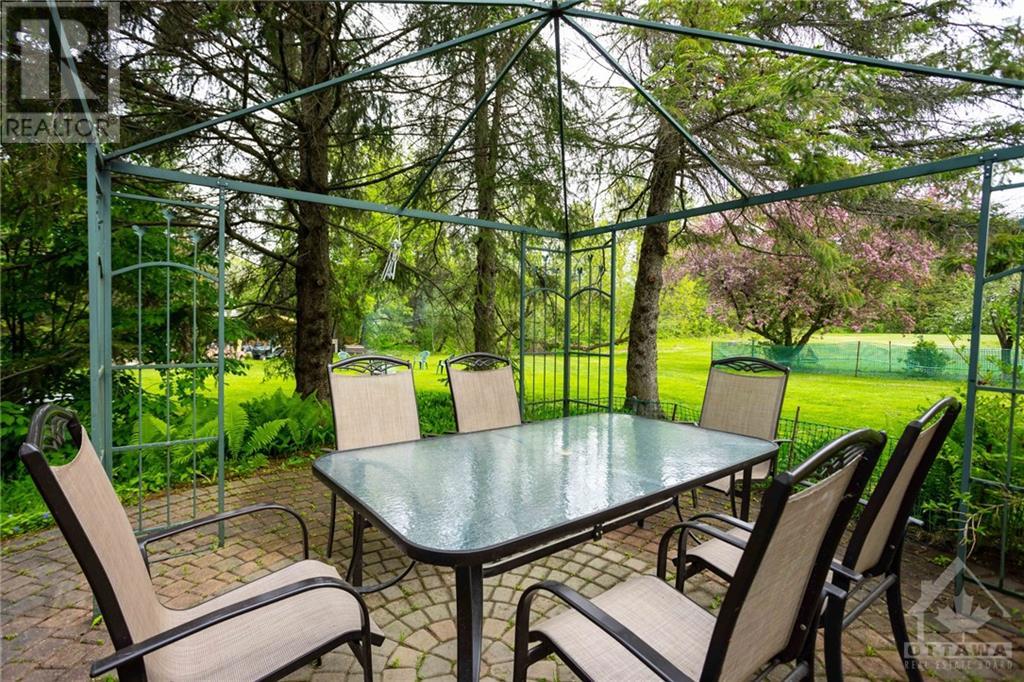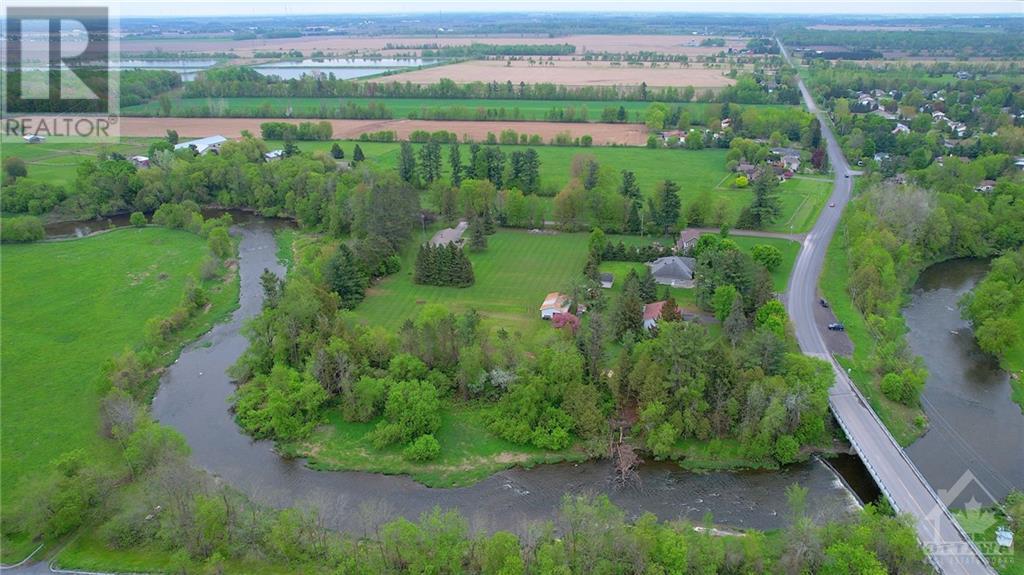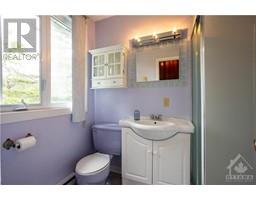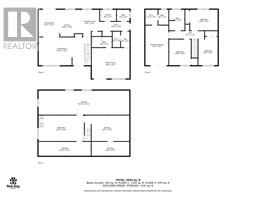5 Bedroom
4 Bathroom
Fireplace
Central Air Conditioning
Forced Air
Acreage
Partially Landscaped
$828,787
A beautiful 1.35 ac riverfront property in the village of Russell, 1171 Wade Rd is truly a unique blend of rural tranquility and modern convenience. Nestled on the shores of the picturesque Castor River, this property promises privacy, expansive land, and a waterfront lifestyle ideal for canoeing, kayaking, and fishing. End your days with laughs and smores at the fire pit. Inside, you'll find large rooms with no carpet throughout the home. The main floor offers the potential of an in-law suite with separate entry. With 5 beds and 4 baths it is a perfect home for a large family or those that enjoy entertaining. The primary suite boasts a walk-in closet and ensuite bathroom, offering a private retreat w/ balcony. The basement offers ample storage & potential for expansion w/ wood stove. With close proximity to schools, shopping, and recreational facilities, this property combines the best of both worlds, making this home a perfect canvas for your dreams. Book your private showing today! (id:43934)
Property Details
|
MLS® Number
|
1406963 |
|
Property Type
|
Single Family |
|
Neigbourhood
|
Russell |
|
AmenitiesNearBy
|
Recreation Nearby, Shopping |
|
CommunicationType
|
Internet Access |
|
CommunityFeatures
|
Family Oriented, School Bus |
|
Features
|
Park Setting, Private Setting |
|
ParkingSpaceTotal
|
10 |
|
ViewType
|
River View |
Building
|
BathroomTotal
|
4 |
|
BedroomsAboveGround
|
5 |
|
BedroomsTotal
|
5 |
|
Appliances
|
Refrigerator, Oven - Built-in, Dishwasher, Hood Fan, Microwave, Stove, Washer |
|
BasementDevelopment
|
Partially Finished |
|
BasementType
|
Full (partially Finished) |
|
ConstructedDate
|
1973 |
|
ConstructionStyleAttachment
|
Detached |
|
CoolingType
|
Central Air Conditioning |
|
ExteriorFinish
|
Brick, Siding |
|
FireplacePresent
|
Yes |
|
FireplaceTotal
|
1 |
|
FlooringType
|
Other, Vinyl |
|
FoundationType
|
Poured Concrete |
|
HalfBathTotal
|
1 |
|
HeatingFuel
|
Propane |
|
HeatingType
|
Forced Air |
|
StoriesTotal
|
2 |
|
Type
|
House |
|
UtilityWater
|
Municipal Water |
Parking
Land
|
Acreage
|
Yes |
|
LandAmenities
|
Recreation Nearby, Shopping |
|
LandscapeFeatures
|
Partially Landscaped |
|
Sewer
|
Septic System |
|
SizeDepth
|
216 Ft ,8 In |
|
SizeFrontage
|
280 Ft |
|
SizeIrregular
|
1.35 |
|
SizeTotal
|
1.35 Ac |
|
SizeTotalText
|
1.35 Ac |
|
ZoningDescription
|
Rural Residential |
Rooms
| Level |
Type |
Length |
Width |
Dimensions |
|
Second Level |
Primary Bedroom |
|
|
11'5" x 19'7" |
|
Second Level |
3pc Ensuite Bath |
|
|
5'0" x 7'6" |
|
Second Level |
Bedroom |
|
|
6'1" x 7'6" |
|
Second Level |
Bedroom |
|
|
10'9" x 12'9" |
|
Second Level |
Bedroom |
|
|
9'6" x 14'0" |
|
Second Level |
3pc Bathroom |
|
|
13'8" x 10'3" |
|
Lower Level |
Recreation Room |
|
|
22'6" x 12'8" |
|
Lower Level |
Storage |
|
|
44'10" x 11'11" |
|
Lower Level |
Utility Room |
|
|
22'0" x 12'8" |
|
Lower Level |
Storage |
|
|
25'10" x 6'11" |
|
Lower Level |
Storage |
|
|
18'8" x 6'11" |
|
Main Level |
Living Room |
|
|
12'10" x 14'1" |
|
Main Level |
Dining Room |
|
|
10'3" x 13'7" |
|
Main Level |
Kitchen |
|
|
10'8" x 13'4" |
|
Main Level |
Eating Area |
|
|
9'0" x 13'7" |
|
Main Level |
Family Room |
|
|
18'8" x 15'1" |
|
Main Level |
3pc Bathroom |
|
|
10'0" x 5'1" |
|
Main Level |
Other |
|
|
3'9" x 7'9" |
|
Main Level |
Laundry Room |
|
|
8'0" x 5'7" |
|
Main Level |
2pc Bathroom |
|
|
6'4" x 5'7" |
https://www.realtor.ca/real-estate/27290271/1171-wade-road-russell-russell





