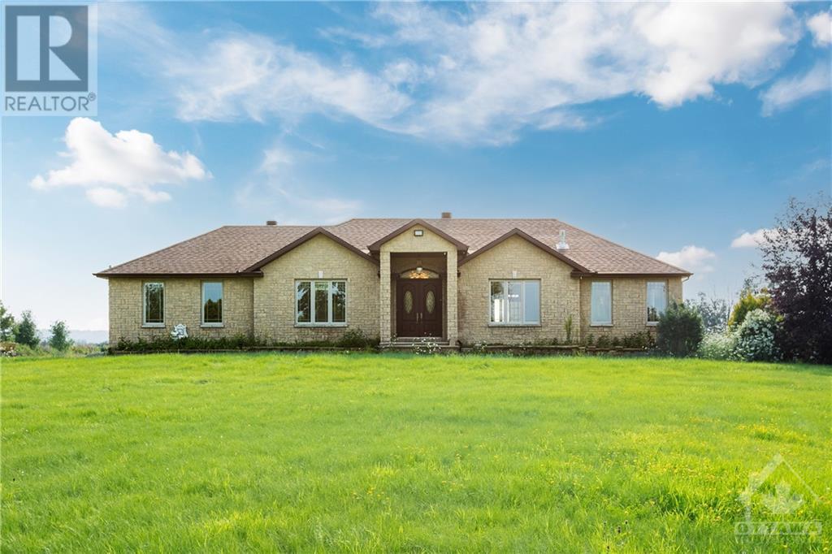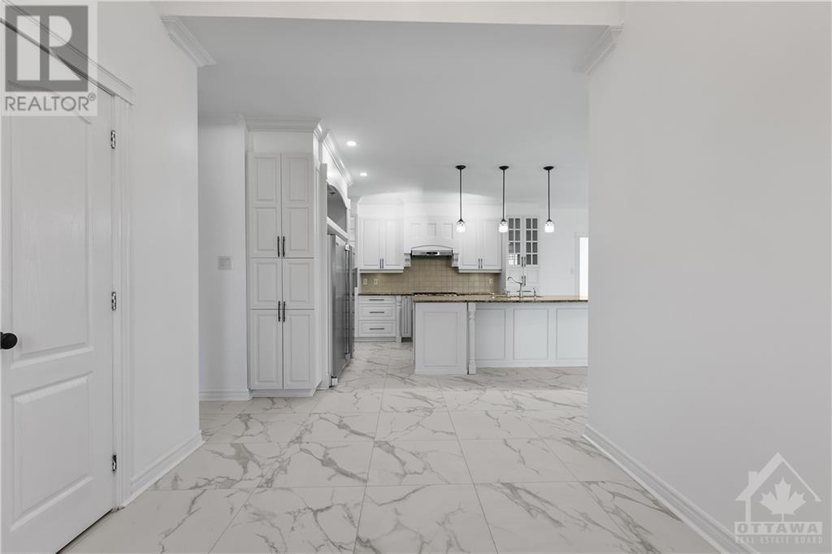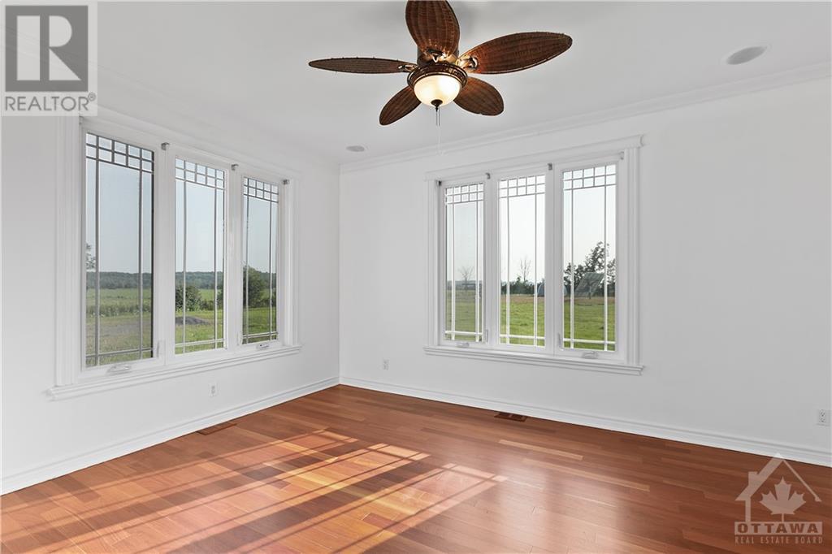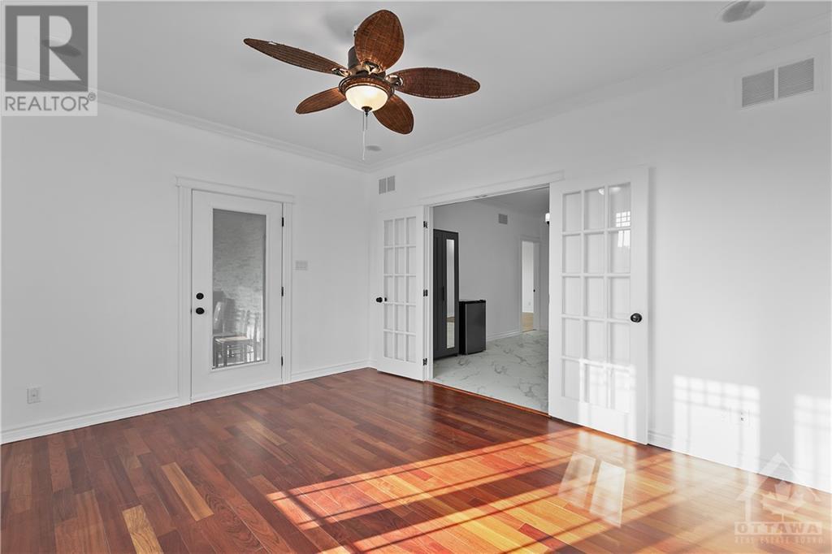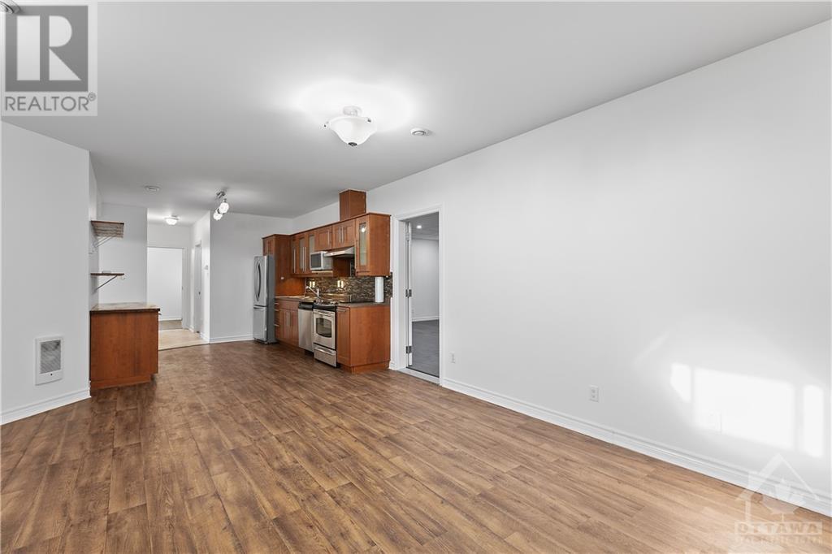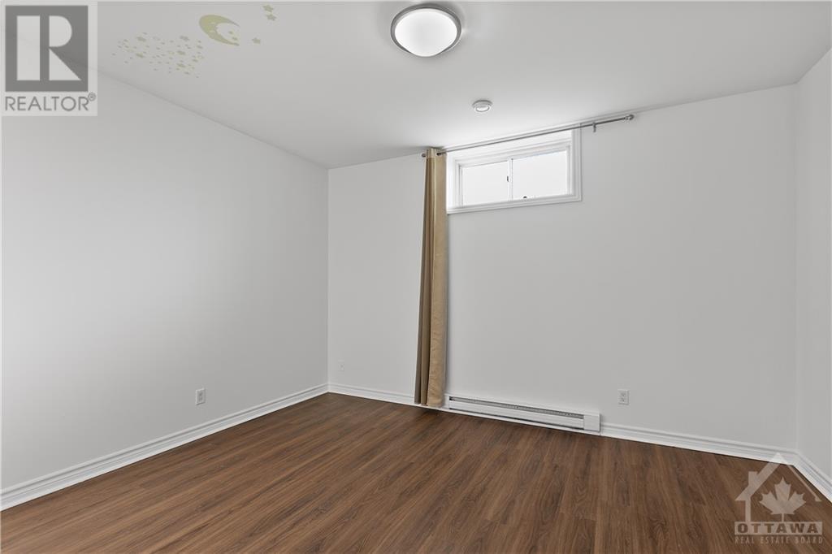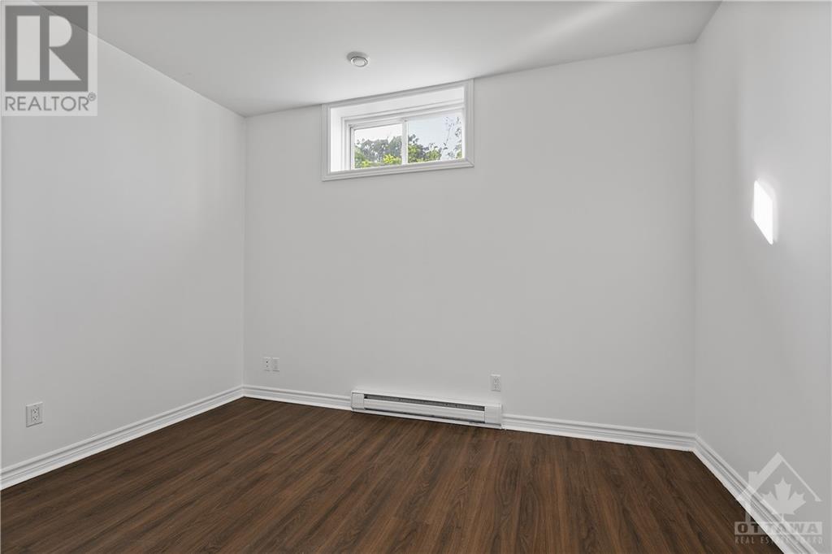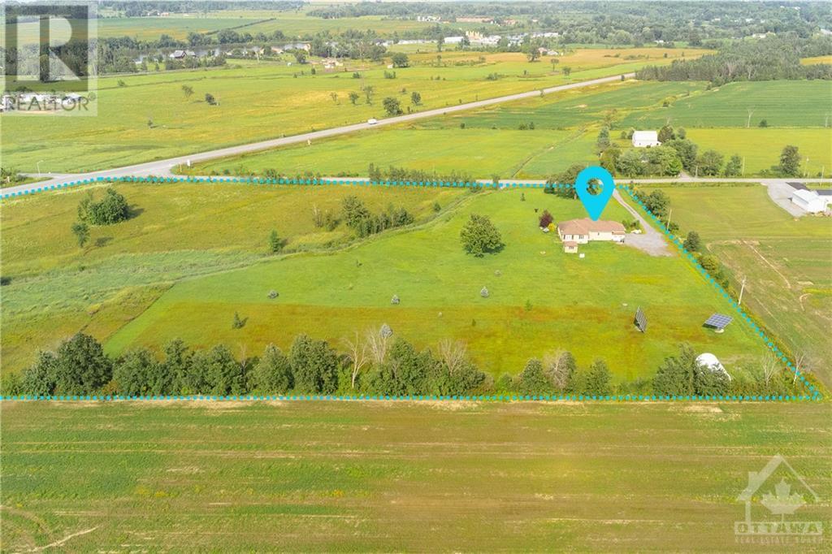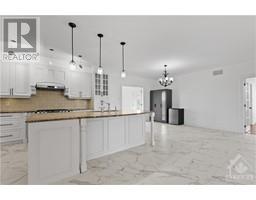6 Bedroom
3 Bathroom
Bungalow
Fireplace
Central Air Conditioning, Air Exchanger
Baseboard Heaters, Forced Air
Acreage
Landscaped
$925,000
Welcome to 117 Route 25, situated on a 15.9-acre lot, this custom-built bungalow with 5 bdrms 3 baths offers luxury and comfort. The main floor features 9ft ceilings, 3 bedrooms, 2 full bathrooms. Recent upgrades include new tiles, re-stained hardwood flooring, and the freshly painted interior. Enjoy the chef’s kitchen with high-end stainless steel appliances, a gas range, granite countertops, ample cabinet space, and a large island with a breakfast bar. The living room has a cozy gas fireplace with beautiful cabinetry on either side. The primary bdrm boasts two walk-in closets and a spa-like ensuite with a walk-in shower, soaker tub, double vanity, and radiant floor heating. The property includes a in-law suite/apartment with a separate entrance offering 2 bedrooms, a large living and dining room. The solarium provides access to the expansive backyard. Additional features include income generating solar panels, pot lights, 2 hot water tanks, 2 laundry rooms. A must see! (id:43934)
Property Details
|
MLS® Number
|
1404750 |
|
Property Type
|
Single Family |
|
Neigbourhood
|
Alfred & Plantagenet |
|
AmenitiesNearBy
|
Golf Nearby, Shopping, Water Nearby |
|
CommunicationType
|
Internet Access |
|
Features
|
Corner Site, Farm Setting, Gazebo, Automatic Garage Door Opener |
|
ParkingSpaceTotal
|
10 |
Building
|
BathroomTotal
|
3 |
|
BedroomsAboveGround
|
3 |
|
BedroomsBelowGround
|
3 |
|
BedroomsTotal
|
6 |
|
Appliances
|
Refrigerator, Dishwasher, Dryer, Freezer, Hood Fan, Stove, Washer |
|
ArchitecturalStyle
|
Bungalow |
|
BasementDevelopment
|
Finished |
|
BasementType
|
Full (finished) |
|
ConstructedDate
|
2010 |
|
ConstructionStyleAttachment
|
Detached |
|
CoolingType
|
Central Air Conditioning, Air Exchanger |
|
ExteriorFinish
|
Stone, Siding |
|
FireplacePresent
|
Yes |
|
FireplaceTotal
|
1 |
|
FlooringType
|
Wall-to-wall Carpet, Mixed Flooring, Hardwood, Tile |
|
FoundationType
|
Poured Concrete |
|
HeatingFuel
|
Electric, Propane |
|
HeatingType
|
Baseboard Heaters, Forced Air |
|
StoriesTotal
|
1 |
|
Type
|
House |
|
UtilityWater
|
Well |
Parking
Land
|
AccessType
|
Highway Access |
|
Acreage
|
Yes |
|
LandAmenities
|
Golf Nearby, Shopping, Water Nearby |
|
LandscapeFeatures
|
Landscaped |
|
Sewer
|
Septic System |
|
SizeDepth
|
837 Ft ,5 In |
|
SizeFrontage
|
801 Ft |
|
SizeIrregular
|
15.9 |
|
SizeTotal
|
15.9 Ac |
|
SizeTotalText
|
15.9 Ac |
|
ZoningDescription
|
Residential |
Rooms
| Level |
Type |
Length |
Width |
Dimensions |
|
Lower Level |
Kitchen |
|
|
13'0" x 10'0" |
|
Lower Level |
Living Room |
|
|
22'0" x 13'0" |
|
Lower Level |
Family Room |
|
|
38'8" x 15'8" |
|
Lower Level |
Bedroom |
|
|
15'8" x 13'11" |
|
Lower Level |
Bedroom |
|
|
11'8" x 8'9" |
|
Lower Level |
Bedroom |
|
|
13'5" x 11'3" |
|
Main Level |
Living Room |
|
|
14'4" x 14'0" |
|
Main Level |
Dining Room |
|
|
13'4" x 11'5" |
|
Main Level |
Kitchen |
|
|
14'10" x 13'4" |
|
Main Level |
Primary Bedroom |
|
|
15'8" x 13'11" |
|
Main Level |
4pc Ensuite Bath |
|
|
13'0" x 13'0" |
|
Main Level |
Bedroom |
|
|
15'0" x 11'8" |
|
Main Level |
Solarium |
|
|
14'0" x 9'0" |
|
Main Level |
Bedroom |
|
|
14'0" x 12'0" |
|
Main Level |
Laundry Room |
|
|
8'4" x 7'6" |
https://www.realtor.ca/real-estate/27233423/117-route-25-route-wendover-alfred-plantagenet

