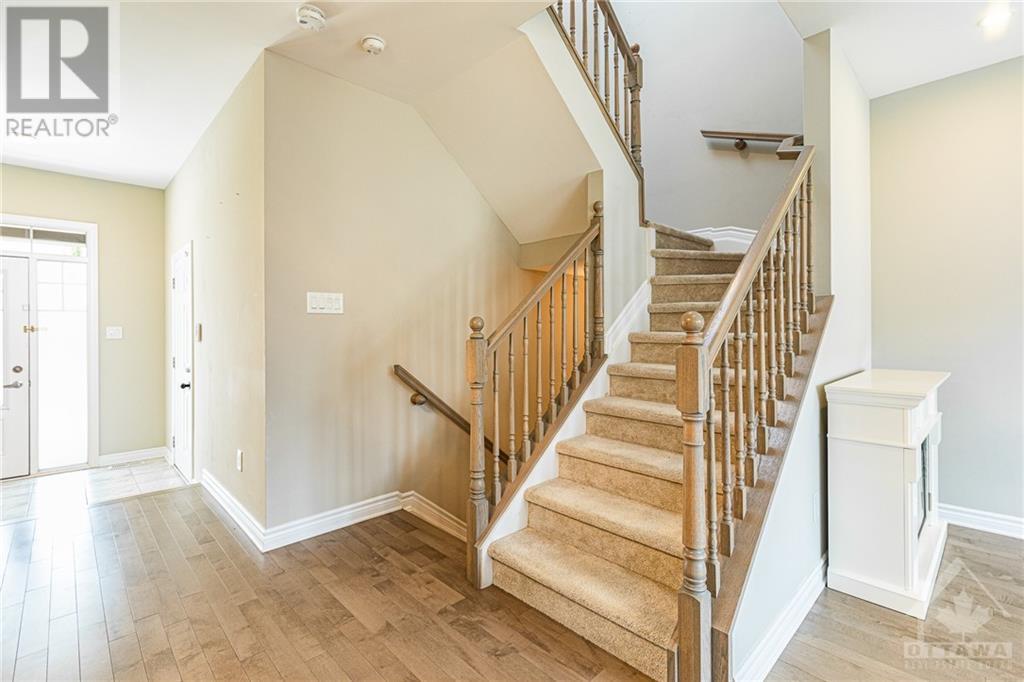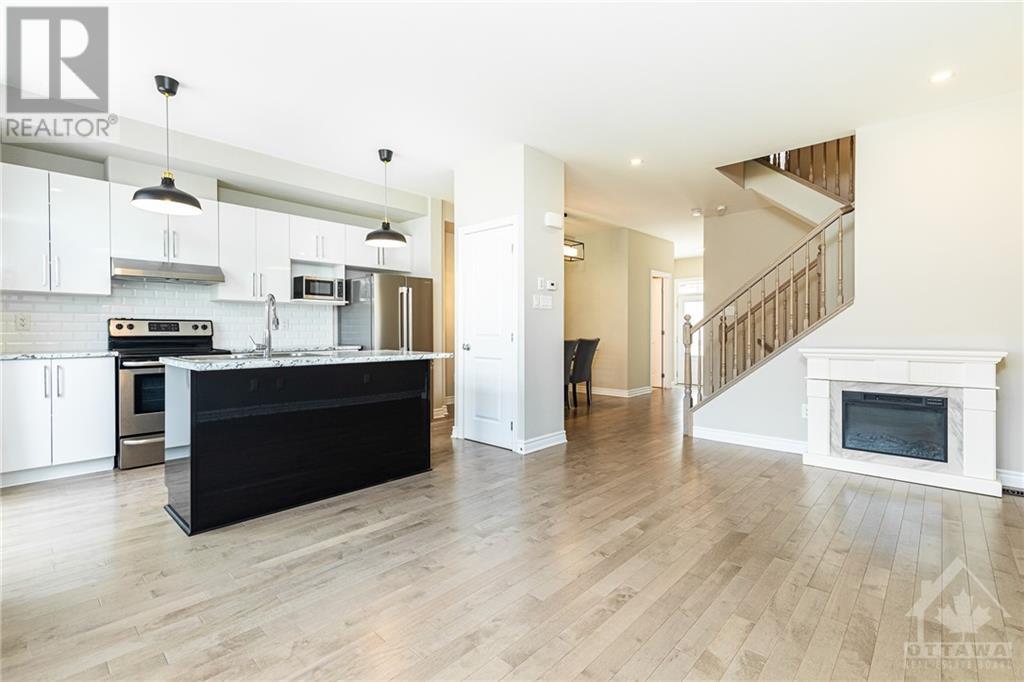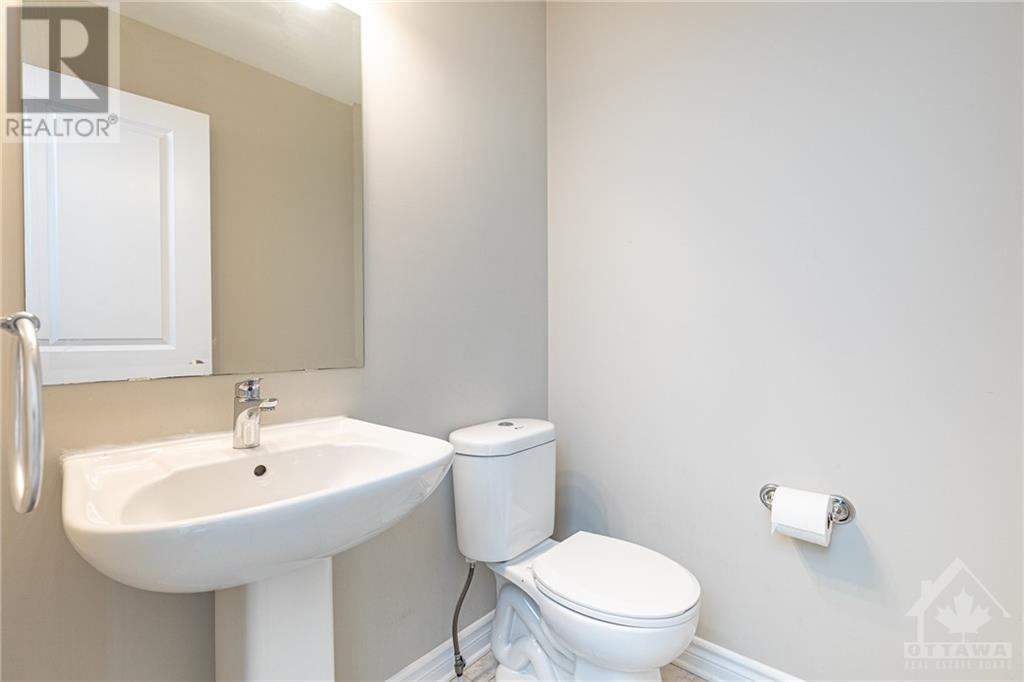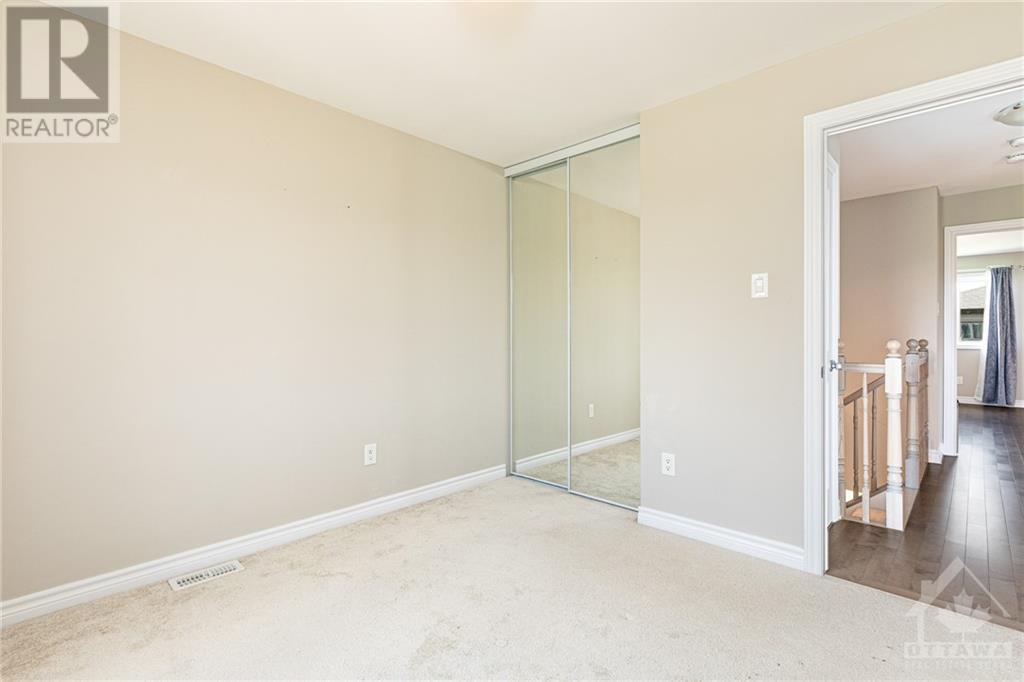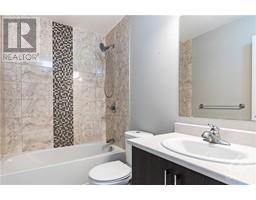3 Bedroom
3 Bathroom
Central Air Conditioning
Forced Air
Landscaped
$629,900
NO FRONT NEIGHBOURS! Situated on a premium lot FACING Guinness PARK & Tennis Court, this WONDERFUL Townhome is nestled on a quiet street in the heart of Barrhaven's Half Moon Bay! Abundance of natural light, quick access to amenities, schools & transits. The main level features a welcoming foyer, 9 FT CEILINGS & open concept living/dining areas. The kitchen features stainless steel appliances, classic tile backsplash, breakfast bar, upgraded cabinetry & a handy PANTRY. Smooth ceilings, updated lights. Hardwood floors flows throughout the main areas, primary bedroom & the high traffic 2nd floor hallway. Up the stairs, the Spacious primary suite offers a room comfortably fits a King size bed, LARGE WIC & a bright ENSUITE w/MODERN GLASS SHOWER. 2 more GENEROUS-SIZED Bedrms & a FULL Bath completes this Floor. The space continues into the lower level, a multi-purpose space for your growing family! Widened driveway, fenced & low maintenance yard. (id:43934)
Property Details
|
MLS® Number
|
1402086 |
|
Property Type
|
Single Family |
|
Neigbourhood
|
Half Moon Bay |
|
AmenitiesNearBy
|
Public Transit, Recreation Nearby, Shopping |
|
Features
|
Park Setting, Automatic Garage Door Opener |
|
ParkingSpaceTotal
|
3 |
Building
|
BathroomTotal
|
3 |
|
BedroomsAboveGround
|
3 |
|
BedroomsTotal
|
3 |
|
Appliances
|
Refrigerator, Dishwasher, Dryer, Hood Fan, Microwave, Stove, Washer, Blinds |
|
BasementDevelopment
|
Finished |
|
BasementType
|
Full (finished) |
|
ConstructedDate
|
2017 |
|
CoolingType
|
Central Air Conditioning |
|
ExteriorFinish
|
Brick, Siding |
|
Fixture
|
Drapes/window Coverings |
|
FlooringType
|
Wall-to-wall Carpet, Mixed Flooring, Hardwood, Tile |
|
FoundationType
|
Poured Concrete |
|
HalfBathTotal
|
1 |
|
HeatingFuel
|
Natural Gas |
|
HeatingType
|
Forced Air |
|
StoriesTotal
|
2 |
|
Type
|
Row / Townhouse |
|
UtilityWater
|
Municipal Water |
Parking
Land
|
Acreage
|
No |
|
FenceType
|
Fenced Yard |
|
LandAmenities
|
Public Transit, Recreation Nearby, Shopping |
|
LandscapeFeatures
|
Landscaped |
|
Sewer
|
Municipal Sewage System |
|
SizeDepth
|
91 Ft ,10 In |
|
SizeFrontage
|
20 Ft ,4 In |
|
SizeIrregular
|
20.34 Ft X 91.86 Ft |
|
SizeTotalText
|
20.34 Ft X 91.86 Ft |
|
ZoningDescription
|
Res |
Rooms
| Level |
Type |
Length |
Width |
Dimensions |
|
Second Level |
Primary Bedroom |
|
|
13'7" x 16'10" |
|
Second Level |
Bedroom |
|
|
10'0" x 10'0" |
|
Second Level |
Bedroom |
|
|
9'0" x 10'6" |
|
Second Level |
3pc Ensuite Bath |
|
|
Measurements not available |
|
Second Level |
4pc Bathroom |
|
|
Measurements not available |
|
Basement |
Recreation Room |
|
|
13'2" x 16'2" |
|
Main Level |
Living Room |
|
|
10'8" x 16'10" |
|
Main Level |
Dining Room |
|
|
10'0" x 10'0" |
|
Main Level |
Kitchen |
|
|
8'4" x 12'10" |
|
Main Level |
Partial Bathroom |
|
|
Measurements not available |
https://www.realtor.ca/real-estate/27167059/117-ramsgrange-street-ottawa-half-moon-bay




