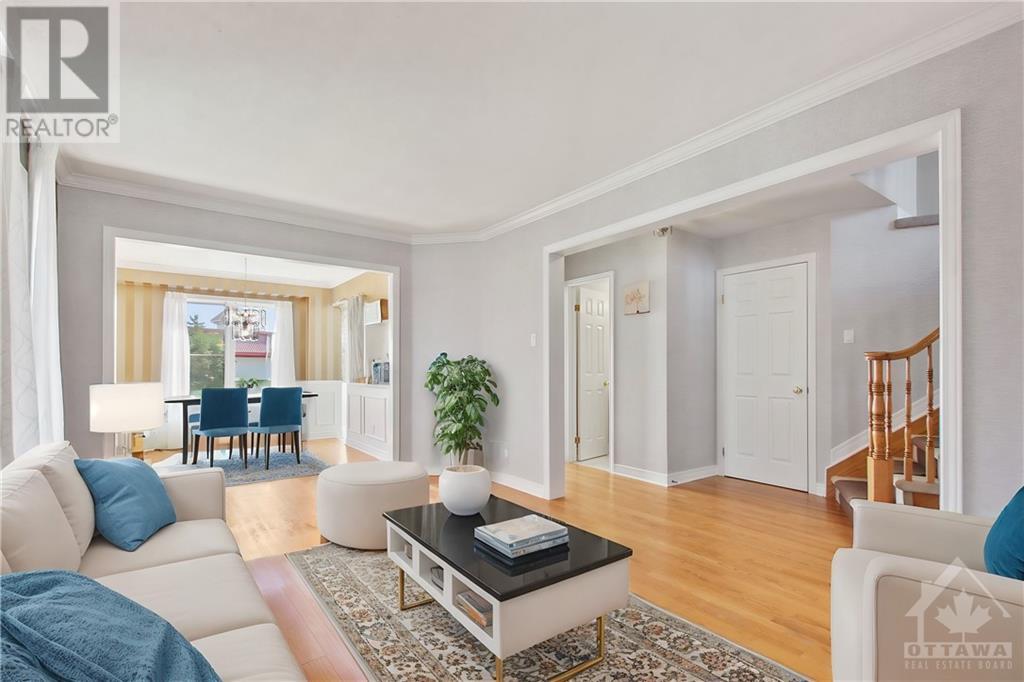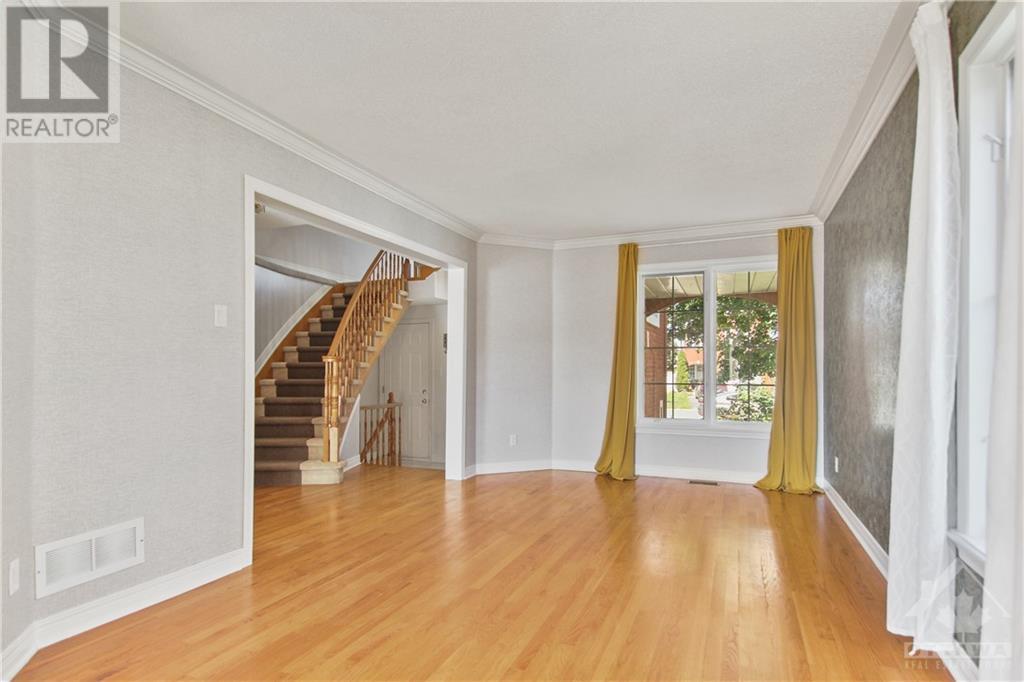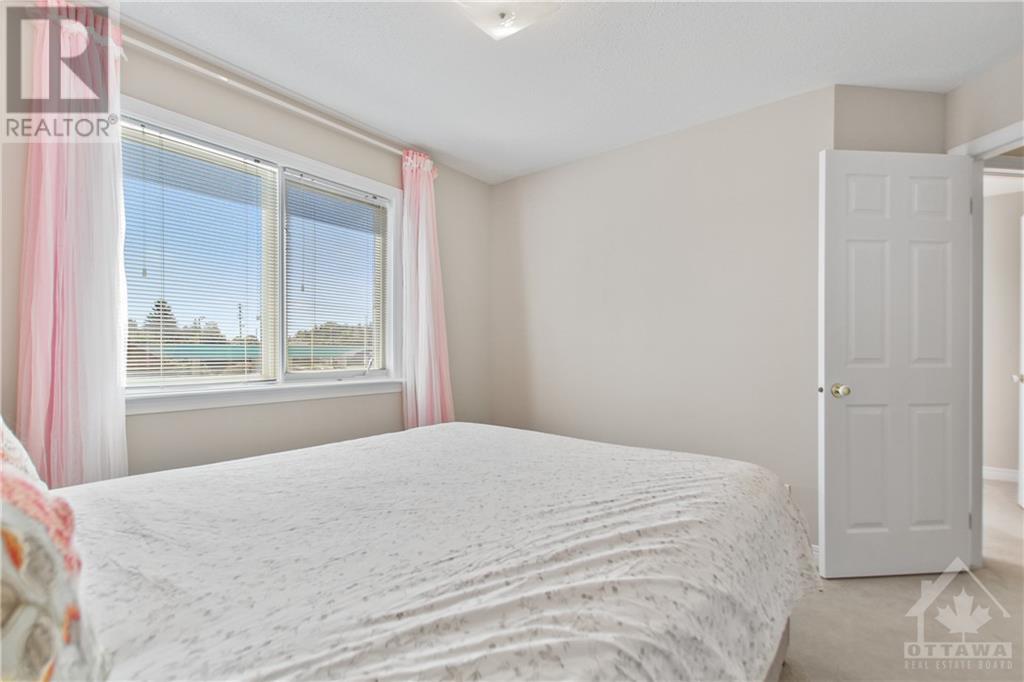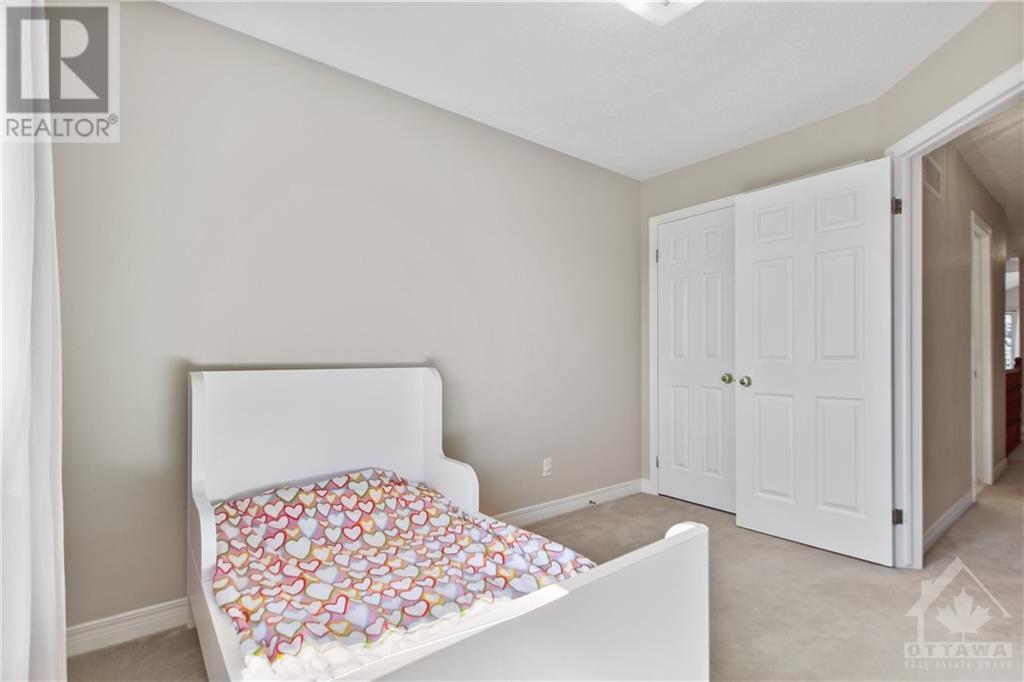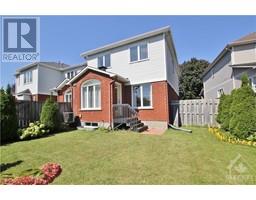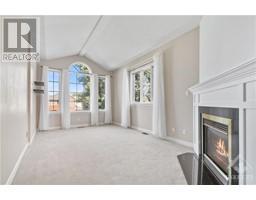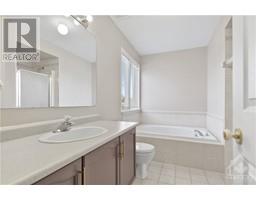117 Locheland Crescent Ottawa, Ontario K2G 6H4
$649,995
Welcome to your dream home in the desirable Longfields community of Barrhaven! This charming semidetached 3-bedroom, 3-bathroom house offers an ideal blend of comfort and convenience. Enjoy the privacy of having no rear neighbours, with a scenic field equipped with lights just steps away, perfect for evening strolls or recreational activities. The spacious second-floor family room provides a cozy retreat for relaxation or entertainment, while the bright and inviting eat-in kitchen is perfect for family gatherings or casual meals. With modern finishes and ample storage, this kitchen is sure to impress. Additional features include a convenient one-car garage and parking for two cars in front, ensuring that you and your guests will always find a place to park. Don’t miss out on this fantastic opportunity to own a lovely home in a sought-after locatioon! (id:43934)
Property Details
| MLS® Number | 1411502 |
| Property Type | Single Family |
| Neigbourhood | Longfields/Davidson Heights |
| ParkingSpaceTotal | 3 |
Building
| BathroomTotal | 3 |
| BedroomsAboveGround | 3 |
| BedroomsTotal | 3 |
| Appliances | Refrigerator, Dishwasher, Dryer, Hood Fan, Stove, Washer |
| BasementDevelopment | Unfinished |
| BasementType | Full (unfinished) |
| ConstructedDate | 1997 |
| ConstructionStyleAttachment | Semi-detached |
| CoolingType | Central Air Conditioning |
| ExteriorFinish | Brick, Siding |
| FireplacePresent | Yes |
| FireplaceTotal | 1 |
| FlooringType | Wall-to-wall Carpet, Hardwood, Tile |
| FoundationType | Poured Concrete |
| HalfBathTotal | 1 |
| HeatingFuel | Natural Gas |
| HeatingType | Forced Air |
| StoriesTotal | 2 |
| Type | House |
| UtilityWater | Municipal Water |
Parking
| Attached Garage |
Land
| Acreage | No |
| Sewer | Municipal Sewage System |
| SizeDepth | 110 Ft ,9 In |
| SizeFrontage | 23 Ft ,3 In |
| SizeIrregular | 23.23 Ft X 110.76 Ft |
| SizeTotalText | 23.23 Ft X 110.76 Ft |
| ZoningDescription | Res |
Rooms
| Level | Type | Length | Width | Dimensions |
|---|---|---|---|---|
| Second Level | Primary Bedroom | 10’4” x 16’1” | ||
| Second Level | Family Room/fireplace | 10’10” x 19’4” | ||
| Second Level | Bedroom | 9’9” x 9’6” | ||
| Second Level | Bedroom | 9’0” x 11’10” | ||
| Main Level | Living Room | 10’1” x 16’0” | ||
| Main Level | Dining Room | 8’9” x 12’4” | ||
| Main Level | Kitchen | 10’0” x 9’4” | ||
| Main Level | Eating Area | 10’0” x 7’11” |
https://www.realtor.ca/real-estate/27400409/117-locheland-crescent-ottawa-longfieldsdavidson-heights
Interested?
Contact us for more information






