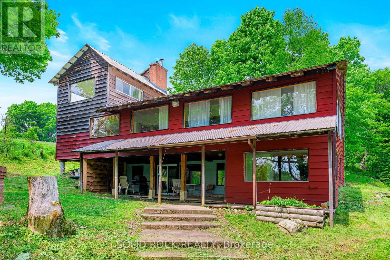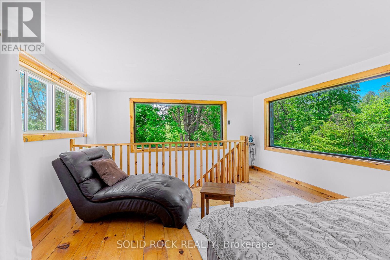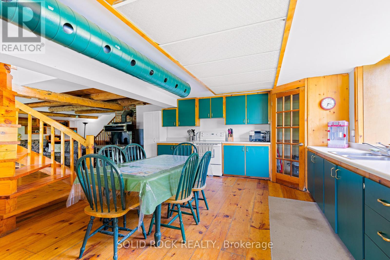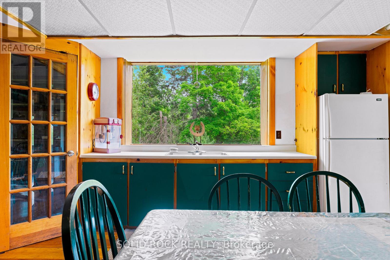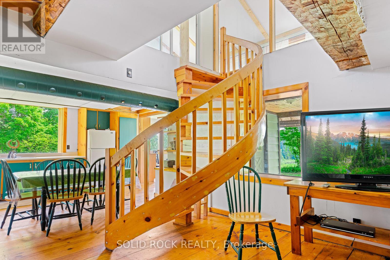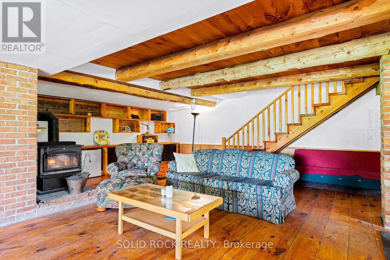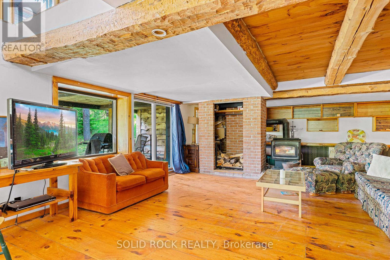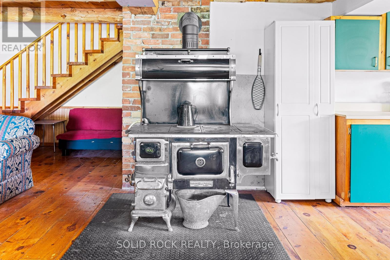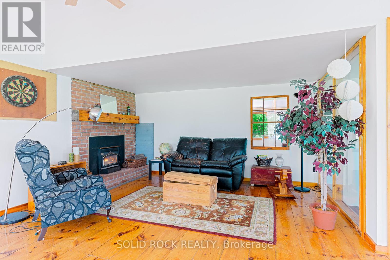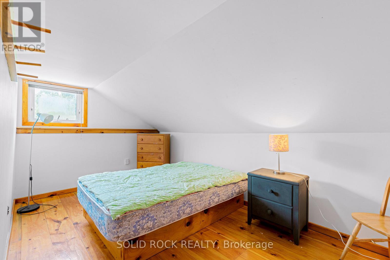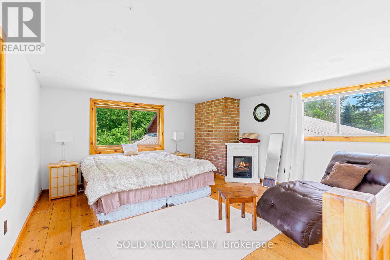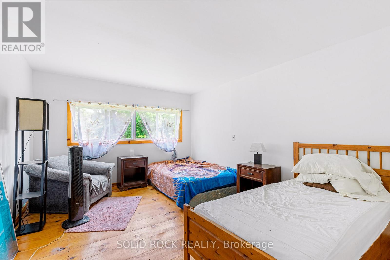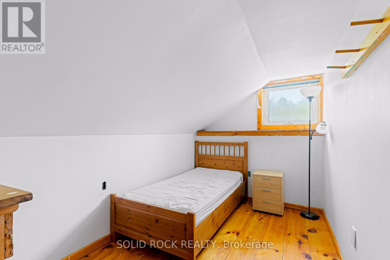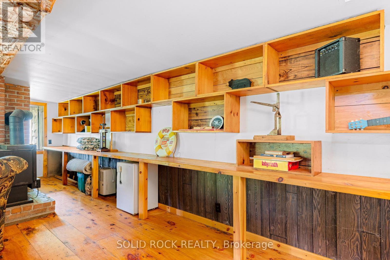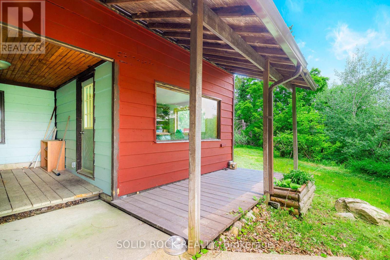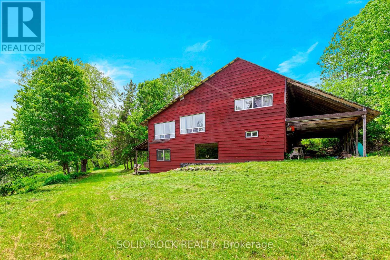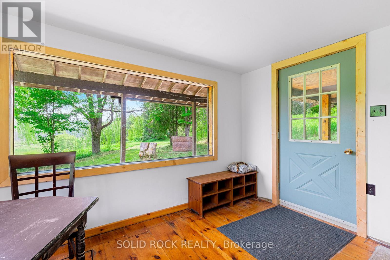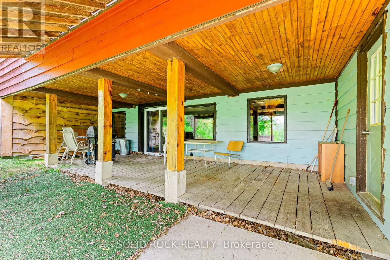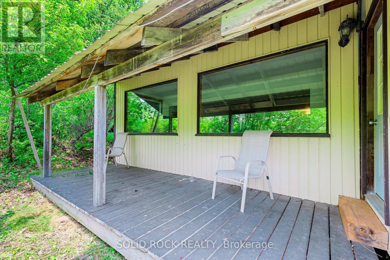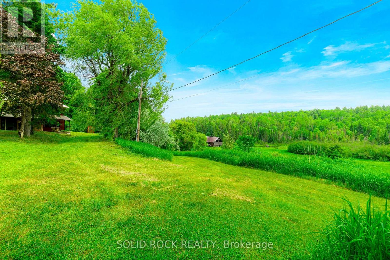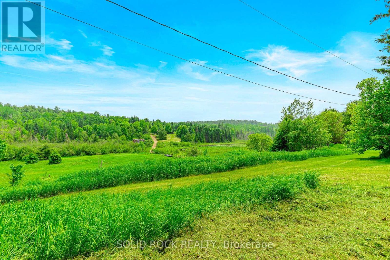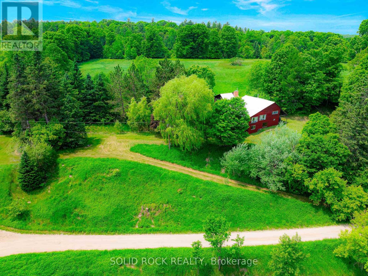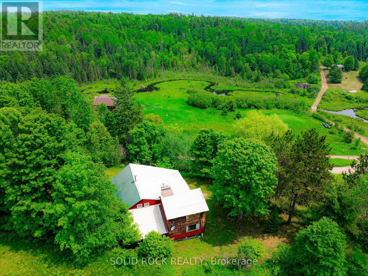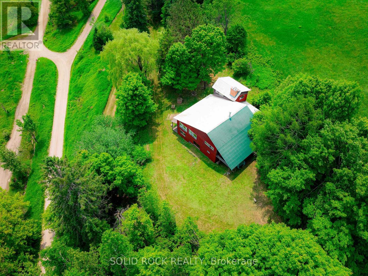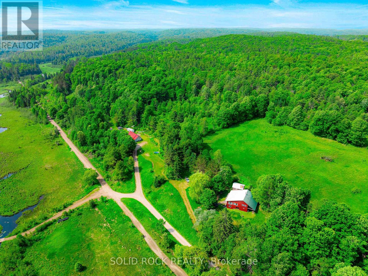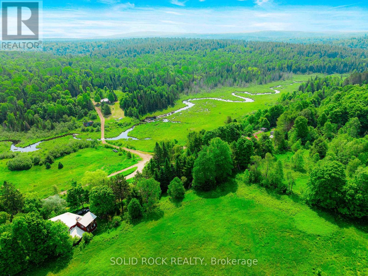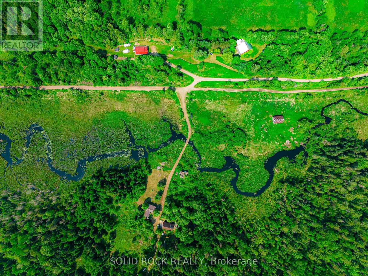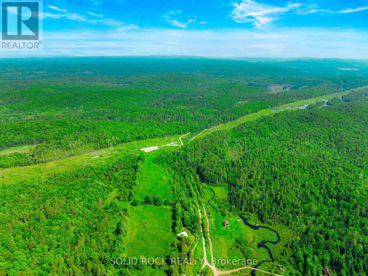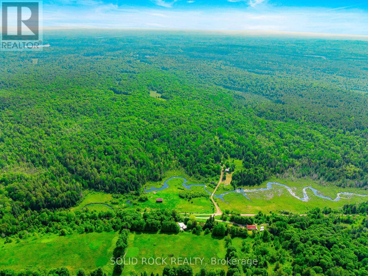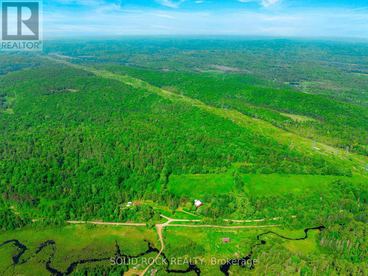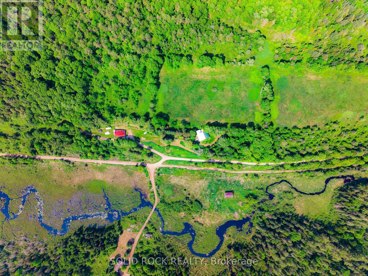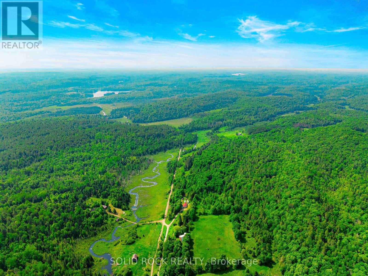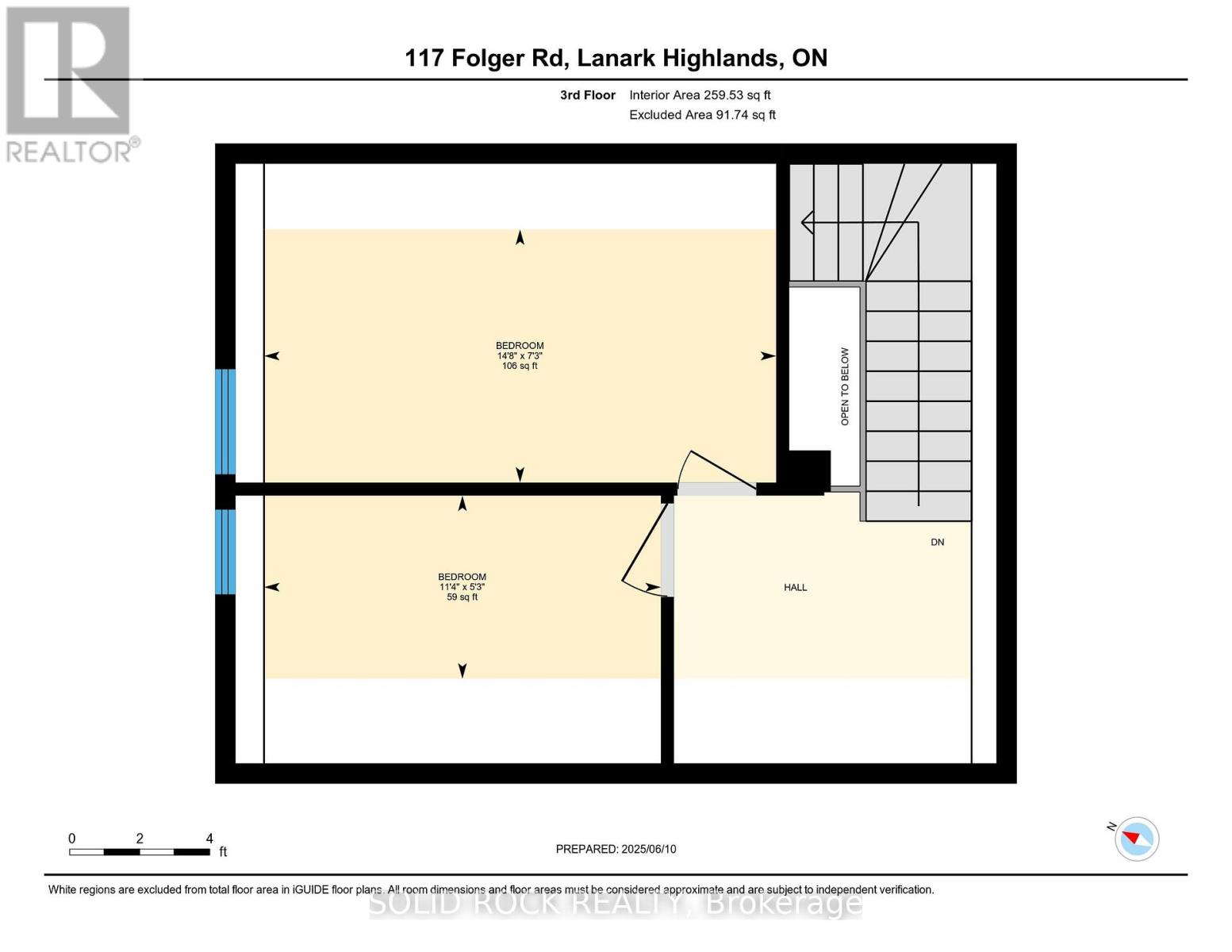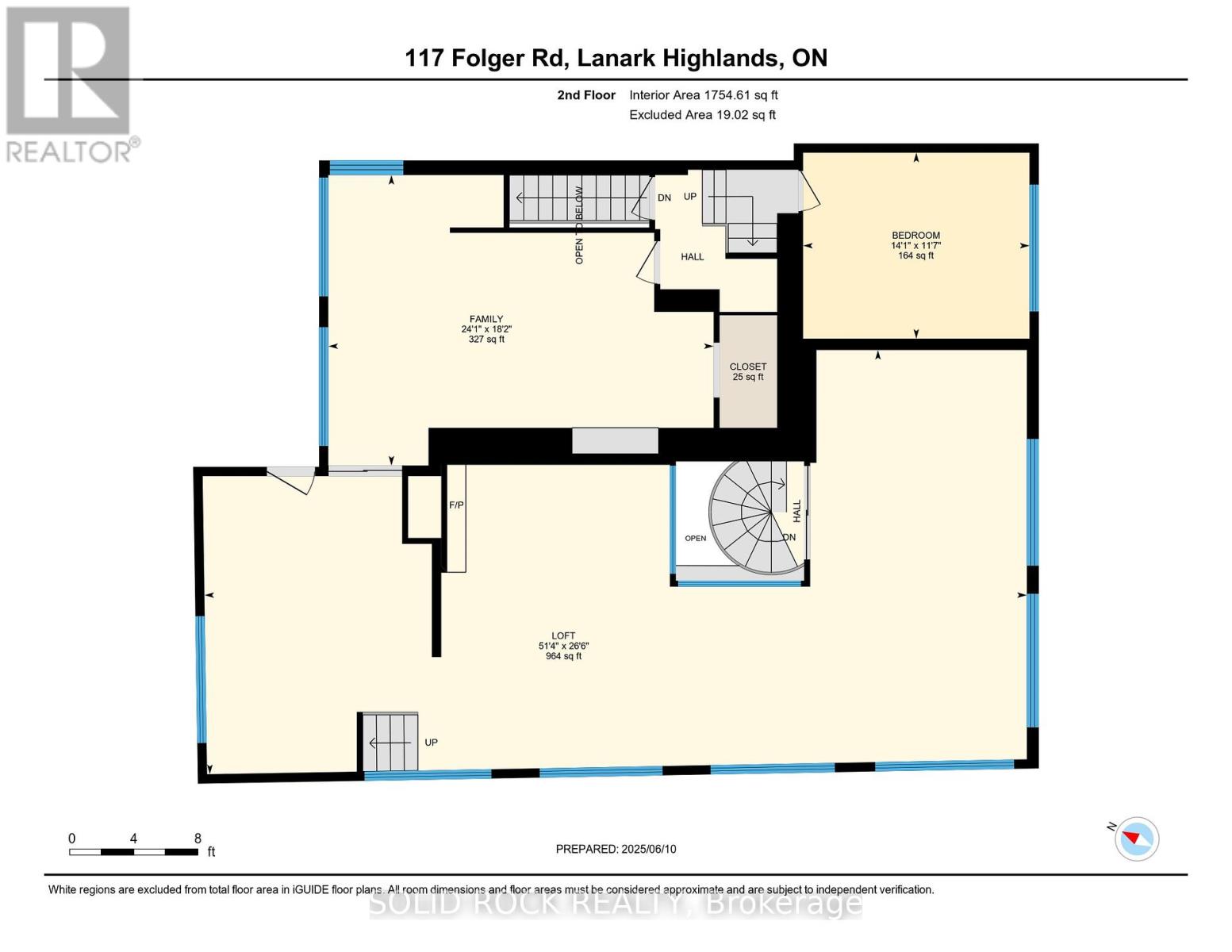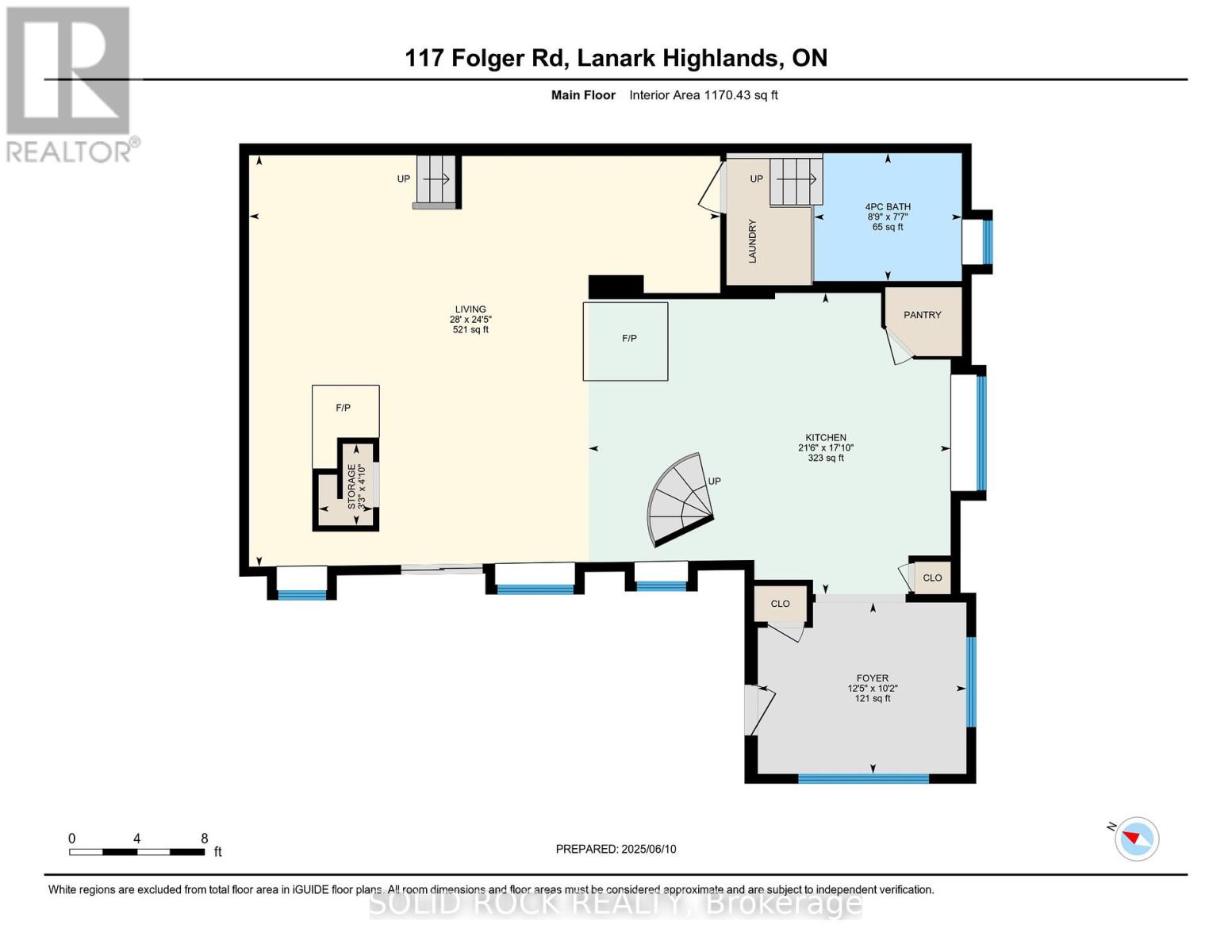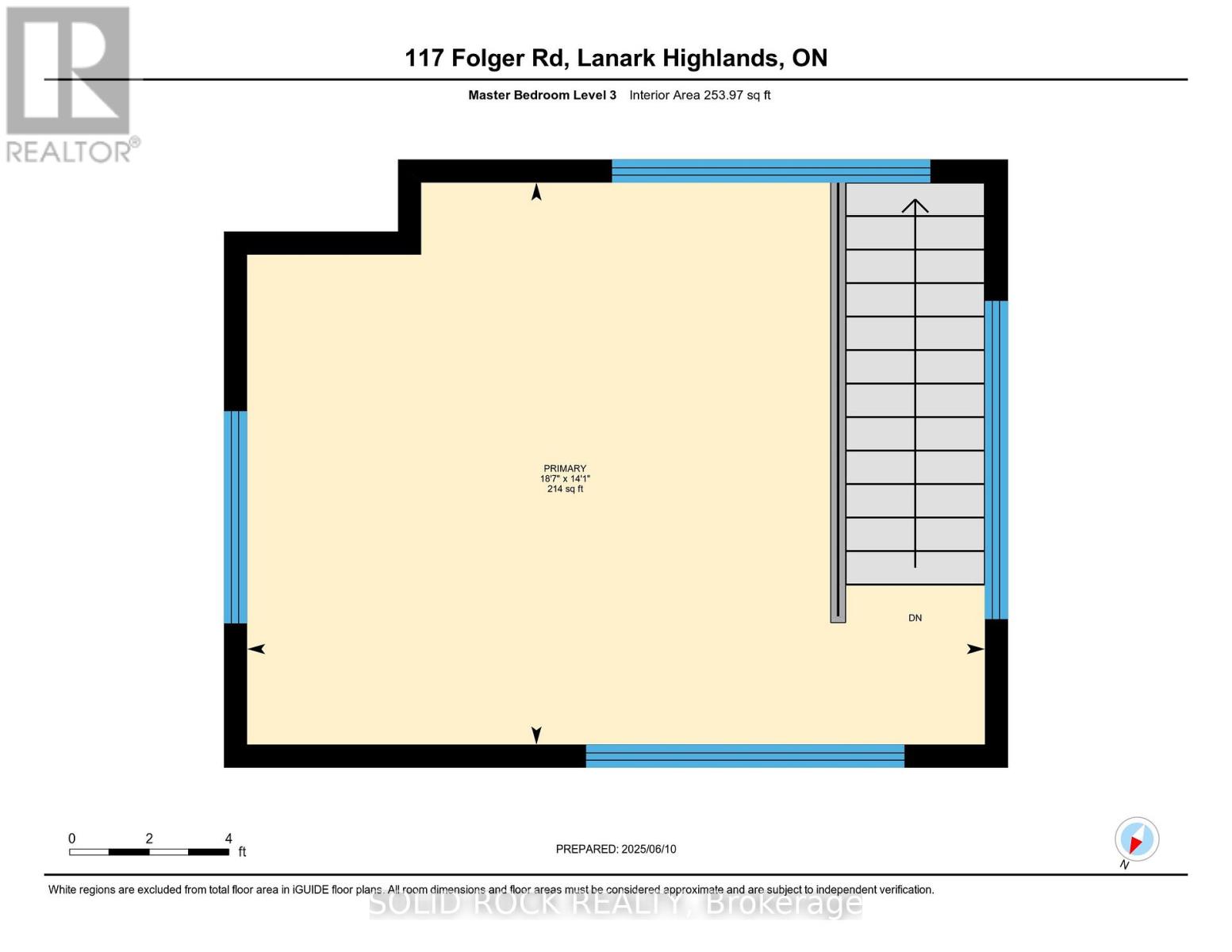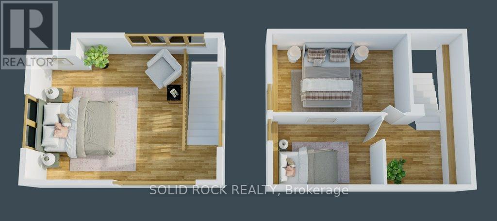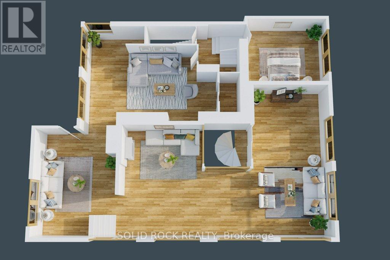117 Folger Road Lanark Highlands, Ontario K0G 1K0
4 Bedroom
1 Bathroom
3,000 - 3,500 ft2
Fireplace
Forced Air
$275,000
3400 square feet, room for everyone on the K&P trail. Considering a lodge to entertain? Admire the views from the many large windows. Gorgeous wood flooring and 4 fireplaces to set the atmosphere. Lots of outside under cover decks to admire the butterflies, humming birds and dragonflies. The road is part of Lanark Highlands and is serviced by their contractors in winter. (id:43934)
Property Details
| MLS® Number | X12210973 |
| Property Type | Single Family |
| Community Name | 916 - Lanark Highlands (Lavant) Twp |
| Features | Irregular Lot Size |
| Parking Space Total | 8 |
Building
| Bathroom Total | 1 |
| Bedrooms Above Ground | 4 |
| Bedrooms Total | 4 |
| Age | 100+ Years |
| Amenities | Fireplace(s) |
| Basement Type | Crawl Space |
| Construction Style Attachment | Detached |
| Exterior Finish | Wood |
| Fireplace Present | Yes |
| Fireplace Total | 4 |
| Foundation Type | Concrete |
| Heating Fuel | Electric |
| Heating Type | Forced Air |
| Size Interior | 3,000 - 3,500 Ft2 |
| Type | House |
Parking
| Carport | |
| No Garage |
Land
| Acreage | No |
| Sewer | Septic System |
| Size Depth | 133 Ft |
| Size Frontage | 275 Ft |
| Size Irregular | 275 X 133 Ft ; Irregular Size |
| Size Total Text | 275 X 133 Ft ; Irregular Size |
| Zoning Description | Rr |
Rooms
| Level | Type | Length | Width | Dimensions |
|---|---|---|---|---|
| Second Level | Family Room | 5.5 m | 7.3 m | 5.5 m x 7.3 m |
| Second Level | Bedroom | 3.5 m | 4.2 m | 3.5 m x 4.2 m |
| Second Level | Loft | 7.9 m | 15.5 m | 7.9 m x 15.5 m |
| Third Level | Bedroom 2 | 2.2 m | 4.5 m | 2.2 m x 4.5 m |
| Third Level | Bedroom 3 | 1.6 m | 3.7 m | 1.6 m x 3.7 m |
| Third Level | Primary Bedroom | 5.6 m | 4.2 m | 5.6 m x 4.2 m |
| Main Level | Kitchen | 5.21 m | 6.5 m | 5.21 m x 6.5 m |
| Main Level | Bathroom | 2.34 m | 2.71 m | 2.34 m x 2.71 m |
| Main Level | Living Room | 7.46 m | 8.5 m | 7.46 m x 8.5 m |
| Ground Level | Foyer | 3.1 m | 3.8 m | 3.1 m x 3.8 m |
Utilities
| Electricity | Installed |
Contact Us
Contact us for more information

