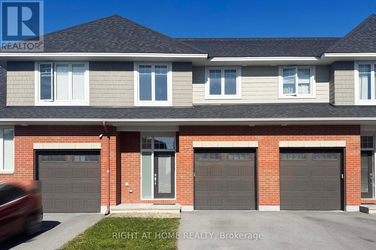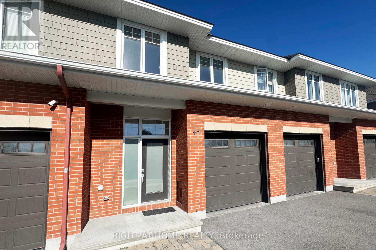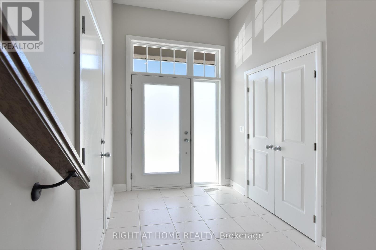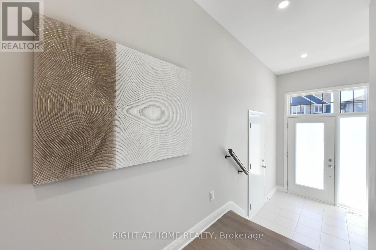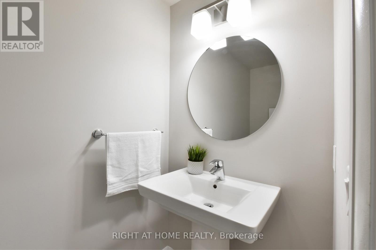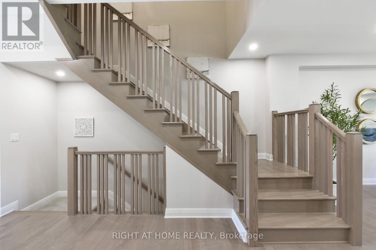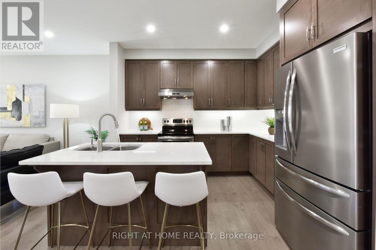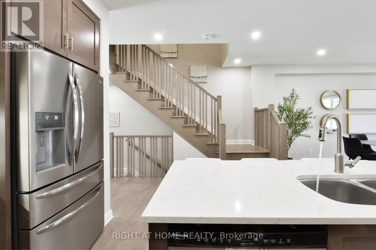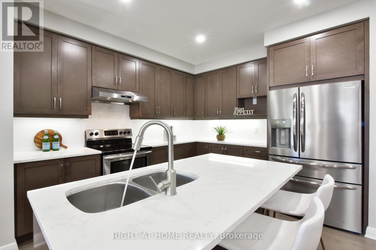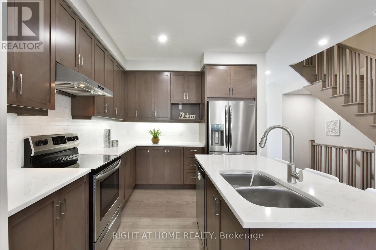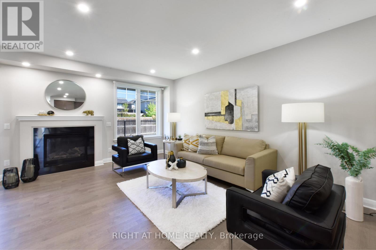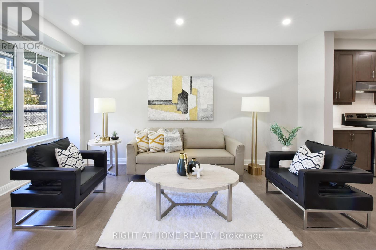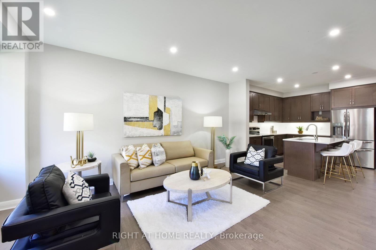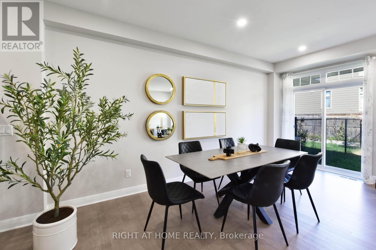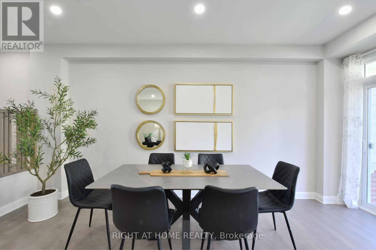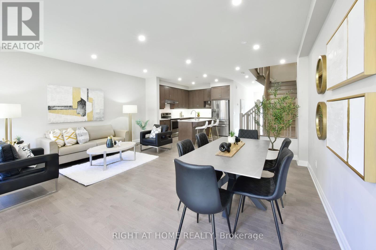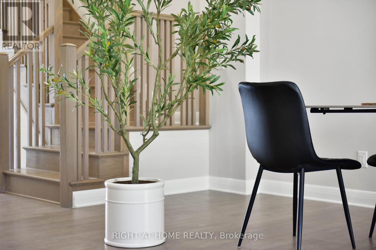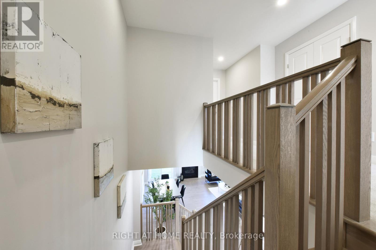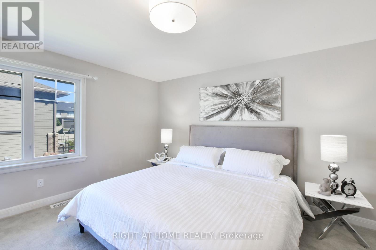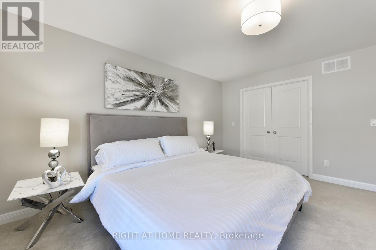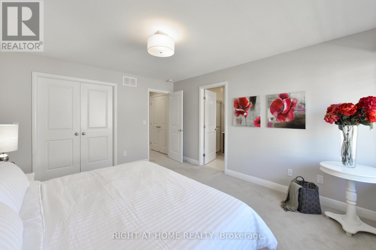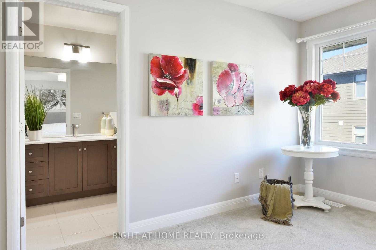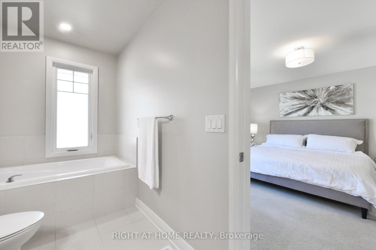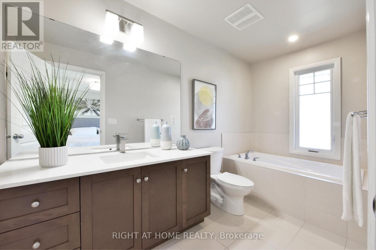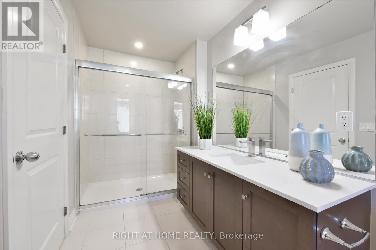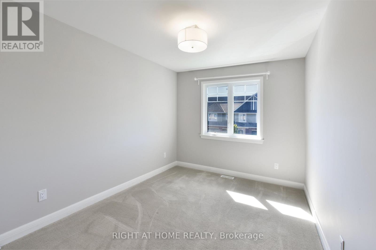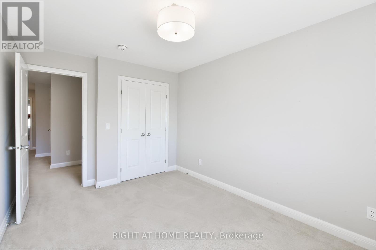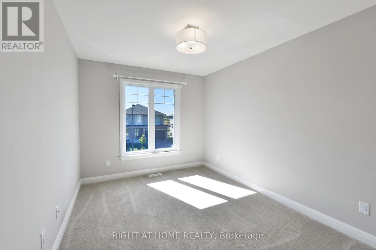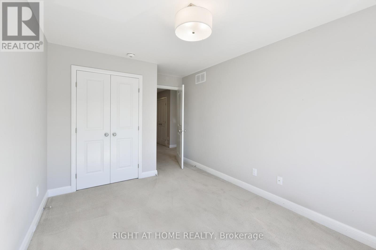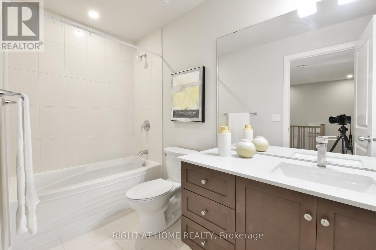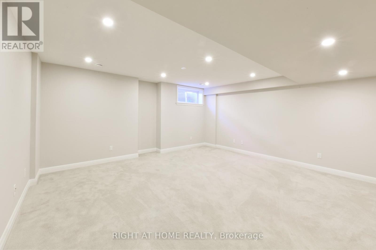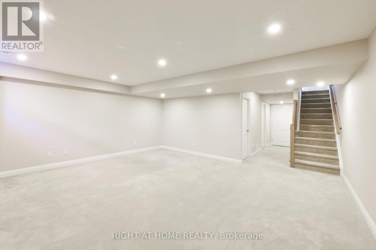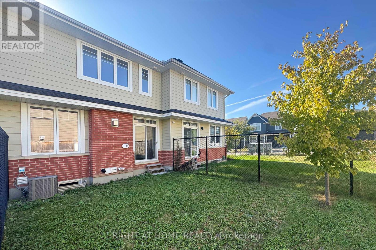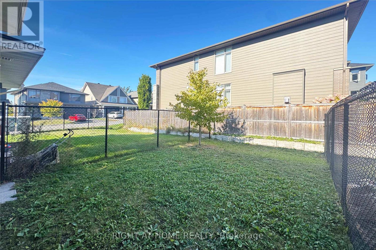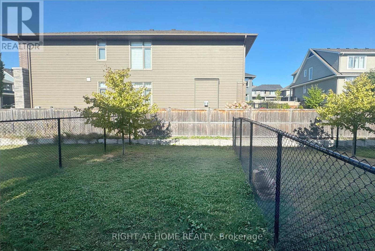3 Bedroom
3 Bathroom
1,500 - 2,000 ft2
Fireplace
Central Air Conditioning
Forced Air
$779,000
Introducing the popular MINDEN Model by Uniform, a stylish townhome perfectly situated in the desirable Richardson Ridge community of Kanata Lakes. Offering over 30 Pot Lights and over 2000 SQ.FT. living space including the finished basement, this bright and spacious home boasts SMOOTH CEILINGS on ALL levels. Main floor features modern open concept layout with 9 feet ceilings, a expansive great room with hardwood flooring and a elegant fireplace, a chef kitchen with stainless steel appliances, stylish cabinetry with SOFT-CLOSE doors, high-end QUARTZ countertops and more. The U-shaped staircase with landings not only enhances safety and comfort but also elevates the homes architectural appeal. On 2nd level, Large Master Bedroom with walk-in closet. & Luxurious Ensuite with upgraded QUARTZ Countertops and Glass Shower. Two additional well-sized bedrooms, a full bath also with upgraded QUARTZ Countertops and a convenient laundry room complete the upper. The finished basement offers plenty of space for family fun, a rough-in for future bath and generous storage, while the private FULLY FENCED backyard provides the perfect outdoor retreat for relaxation and entertaining. Just minutes to trails/parks, Kanata Centrum, Tanger outlets, Costco & HWY417 and top ranked schools. With its modern upgrades, fully fenced backyard and prime location, this home offers not just a place to live, but a lifestyle to enjoy. 10+! (id:43934)
Property Details
|
MLS® Number
|
X12444150 |
|
Property Type
|
Single Family |
|
Community Name
|
9007 - Kanata - Kanata Lakes/Heritage Hills |
|
Equipment Type
|
Water Heater, Water Heater - Tankless |
|
Parking Space Total
|
2 |
|
Rental Equipment Type
|
Water Heater, Water Heater - Tankless |
Building
|
Bathroom Total
|
3 |
|
Bedrooms Above Ground
|
3 |
|
Bedrooms Total
|
3 |
|
Amenities
|
Fireplace(s) |
|
Appliances
|
Garage Door Opener Remote(s), Dishwasher, Dryer, Garage Door Opener, Hood Fan, Stove, Washer, Refrigerator |
|
Basement Development
|
Partially Finished |
|
Basement Type
|
Partial (partially Finished) |
|
Construction Style Attachment
|
Attached |
|
Cooling Type
|
Central Air Conditioning |
|
Exterior Finish
|
Brick |
|
Fireplace Present
|
Yes |
|
Fireplace Total
|
1 |
|
Foundation Type
|
Poured Concrete |
|
Half Bath Total
|
1 |
|
Heating Fuel
|
Natural Gas |
|
Heating Type
|
Forced Air |
|
Stories Total
|
2 |
|
Size Interior
|
1,500 - 2,000 Ft2 |
|
Type
|
Row / Townhouse |
|
Utility Water
|
Municipal Water |
Parking
Land
|
Acreage
|
No |
|
Sewer
|
Sanitary Sewer |
|
Size Depth
|
105 Ft |
|
Size Frontage
|
19 Ft ,10 In |
|
Size Irregular
|
19.9 X 105 Ft |
|
Size Total Text
|
19.9 X 105 Ft |
Rooms
| Level |
Type |
Length |
Width |
Dimensions |
|
Second Level |
Primary Bedroom |
4.59 m |
4 m |
4.59 m x 4 m |
|
Second Level |
Bathroom |
4.58 m |
1.65 m |
4.58 m x 1.65 m |
|
Second Level |
Bedroom 2 |
2.82 m |
3.68 m |
2.82 m x 3.68 m |
|
Second Level |
Bedroom 3 |
2.81 m |
3.69 m |
2.81 m x 3.69 m |
|
Second Level |
Bathroom |
1.48 m |
2.93 m |
1.48 m x 2.93 m |
|
Basement |
Recreational, Games Room |
5.2 m |
5.58 m |
5.2 m x 5.58 m |
|
Main Level |
Living Room |
5.76 m |
5.37 m |
5.76 m x 5.37 m |
|
Main Level |
Kitchen |
3.1 m |
3.35 m |
3.1 m x 3.35 m |
|
Main Level |
Bathroom |
2.24 m |
1 m |
2.24 m x 1 m |
https://www.realtor.ca/real-estate/28949884/117-escarpment-crescent-ottawa-9007-kanata-kanata-lakesheritage-hills

