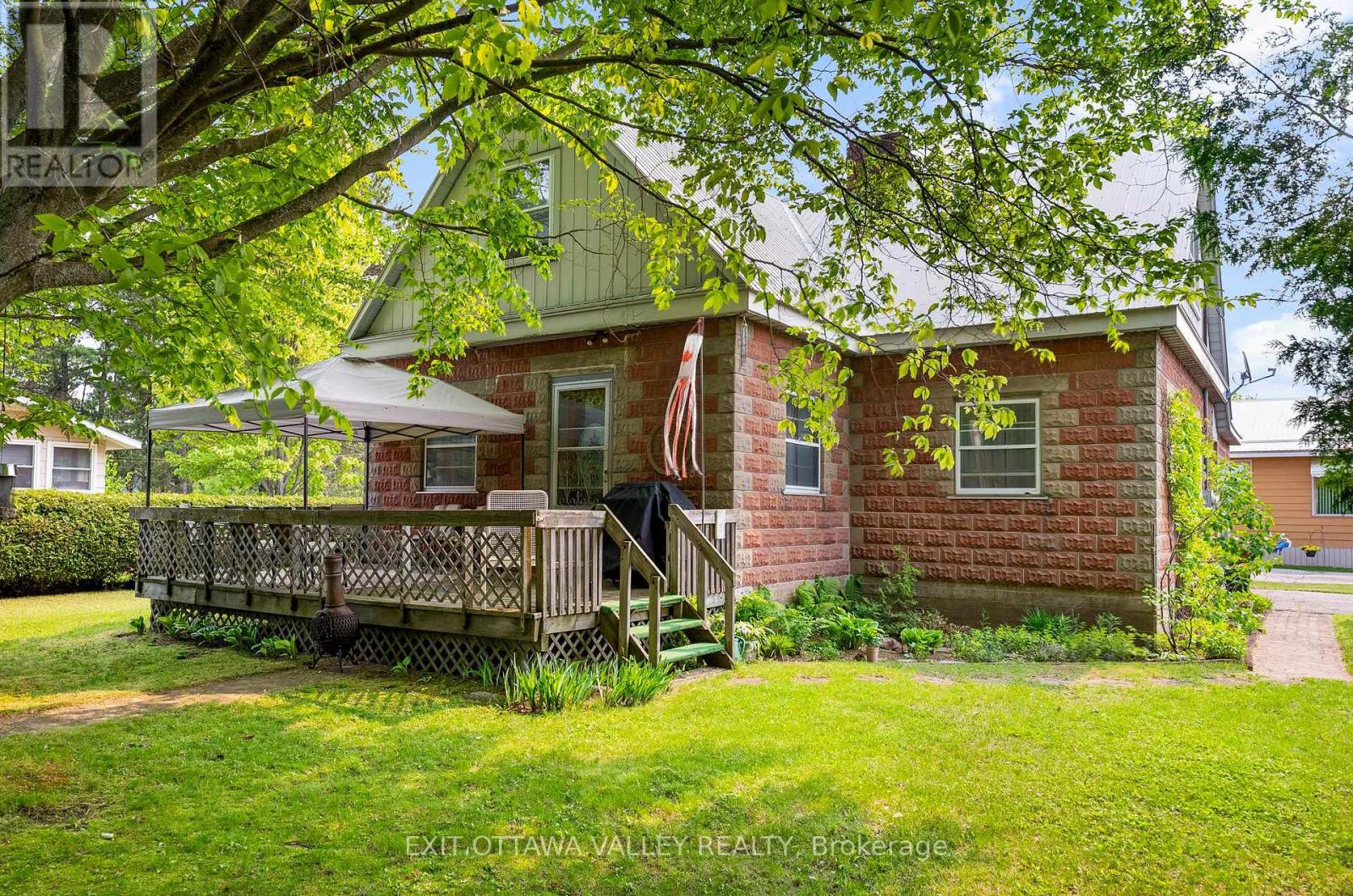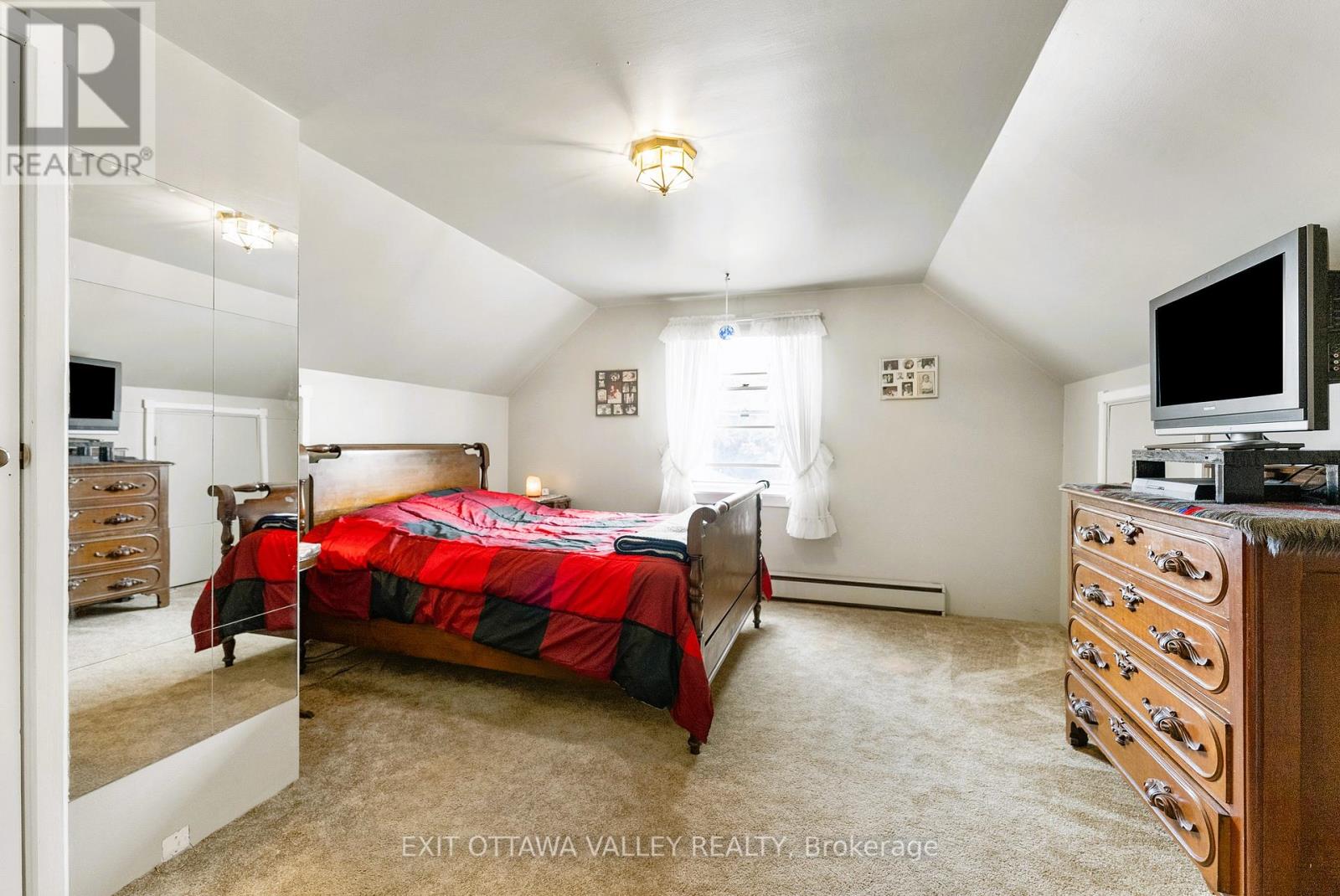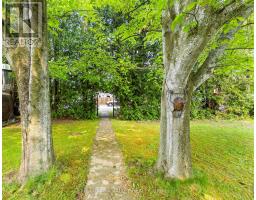3 Bedroom
3 Bathroom
700 - 1,100 ft2
Baseboard Heaters
$399,000
Welcome to this immaculately maintained, full-brick home, ideally situated on a large, park-like corner lot adorned with numerous mature trees that offer privacy and year-round natural beauty. Nestled in the heart of town, this property is within walking distance to schools, stores, parks, and the hospital, making it the perfect location for families and professionals alike .Lovingly cared for by the same family for over 3 decades, this home is a shining example of true pride of ownership. Inside, you'll find soaring ceilings throughout the main floor, 3+1 spacious bedrooms, and 2.5 bathrooms, including a charming clawfoot tub. The formal dining room is perfect for hosting gatherings, while the cozy brick fireplace in the living room adds warmth and ambiance. Combining solid construction, timeless character, and an exceptional lot, this rare gem offers both space and serenity. Do not miss your opportunity to call this beautiful home your own , properties like this don't come around often! (id:43934)
Property Details
|
MLS® Number
|
X12197627 |
|
Property Type
|
Single Family |
|
Community Name
|
570 - Madawaska Valley |
|
Parking Space Total
|
3 |
Building
|
Bathroom Total
|
3 |
|
Bedrooms Above Ground
|
3 |
|
Bedrooms Total
|
3 |
|
Appliances
|
Central Vacuum, Dishwasher, Dryer, Freezer, Stove, Refrigerator |
|
Basement Development
|
Partially Finished |
|
Basement Type
|
N/a (partially Finished) |
|
Construction Style Attachment
|
Detached |
|
Exterior Finish
|
Brick |
|
Foundation Type
|
Block |
|
Half Bath Total
|
1 |
|
Heating Fuel
|
Electric |
|
Heating Type
|
Baseboard Heaters |
|
Stories Total
|
2 |
|
Size Interior
|
700 - 1,100 Ft2 |
|
Type
|
House |
|
Utility Water
|
Municipal Water |
Parking
Land
|
Acreage
|
No |
|
Sewer
|
Sanitary Sewer |
|
Size Depth
|
101 Ft ,4 In |
|
Size Frontage
|
81 Ft ,1 In |
|
Size Irregular
|
81.1 X 101.4 Ft |
|
Size Total Text
|
81.1 X 101.4 Ft |
|
Zoning Description
|
Residential |
Rooms
| Level |
Type |
Length |
Width |
Dimensions |
|
Second Level |
Bathroom |
2.2 m |
1 m |
2.2 m x 1 m |
|
Second Level |
Bedroom 2 |
4.64 m |
4 m |
4.64 m x 4 m |
|
Second Level |
Bedroom 3 |
4 m |
3.94 m |
4 m x 3.94 m |
|
Second Level |
Loft |
4 m |
3.6 m |
4 m x 3.6 m |
|
Lower Level |
Den |
4.5 m |
3.94 m |
4.5 m x 3.94 m |
|
Lower Level |
Laundry Room |
2.9 m |
2.8 m |
2.9 m x 2.8 m |
|
Lower Level |
Workshop |
8.35 m |
2.89 m |
8.35 m x 2.89 m |
|
Lower Level |
Utility Room |
4 m |
3.4 m |
4 m x 3.4 m |
|
Lower Level |
Bathroom |
2.9 m |
2.25 m |
2.9 m x 2.25 m |
|
Main Level |
Foyer |
2.22 m |
1.34 m |
2.22 m x 1.34 m |
|
Main Level |
Kitchen |
3.46 m |
4.6 m |
3.46 m x 4.6 m |
|
Main Level |
Eating Area |
3.15 m |
3.42 m |
3.15 m x 3.42 m |
|
Main Level |
Living Room |
4.8 m |
3.35 m |
4.8 m x 3.35 m |
|
Main Level |
Dining Room |
5.39 m |
2.9 m |
5.39 m x 2.9 m |
|
Main Level |
Bedroom |
3.75 m |
3.45 m |
3.75 m x 3.45 m |
|
Main Level |
Bathroom |
2.69 m |
1.95 m |
2.69 m x 1.95 m |
Utilities
|
Electricity
|
Installed |
|
Sewer
|
Installed |
https://www.realtor.ca/real-estate/28419690/117-bay-street-w-madawaska-valley-570-madawaska-valley



















































































