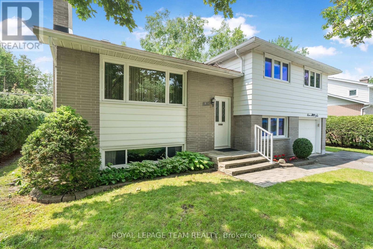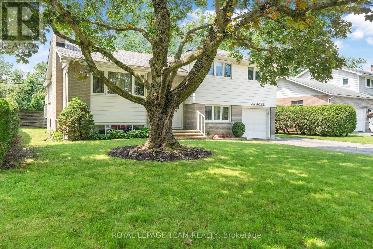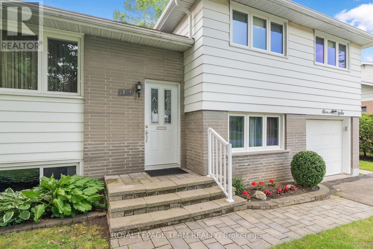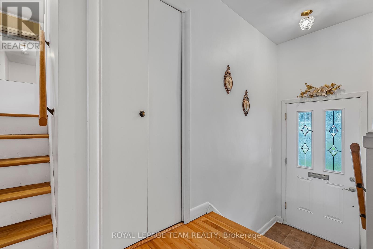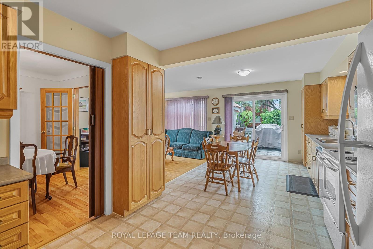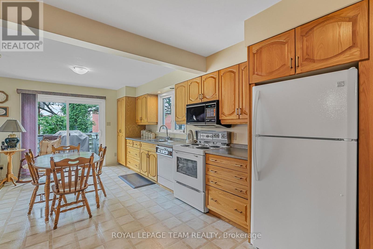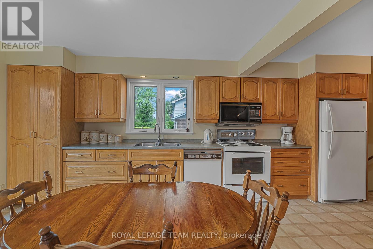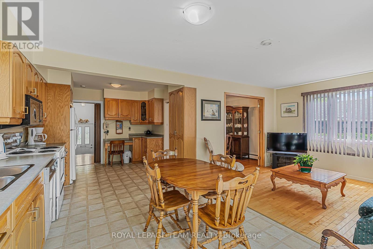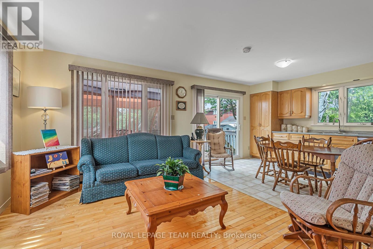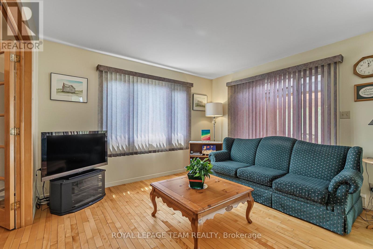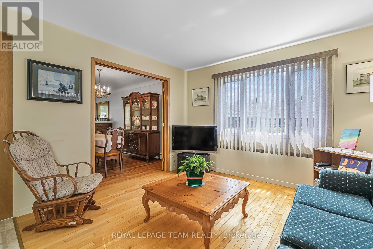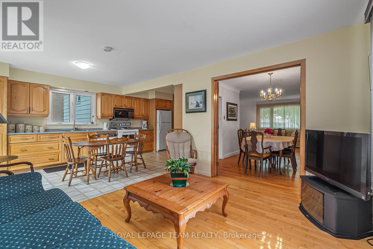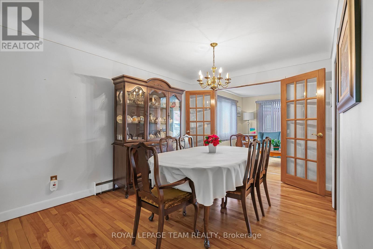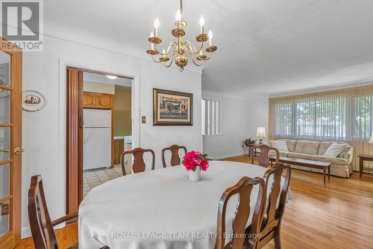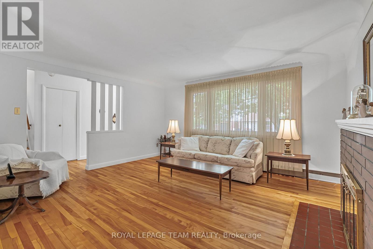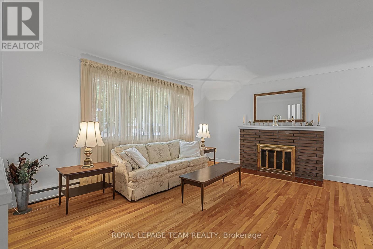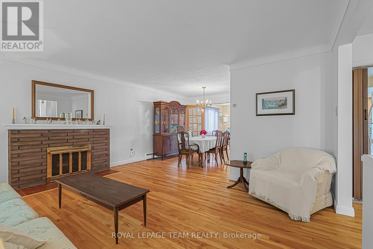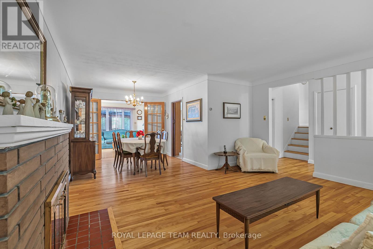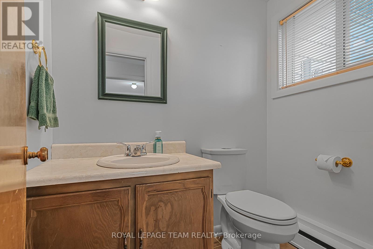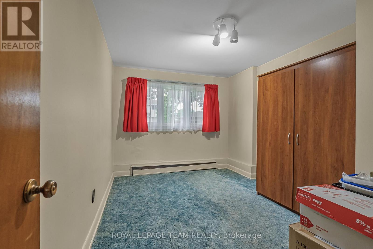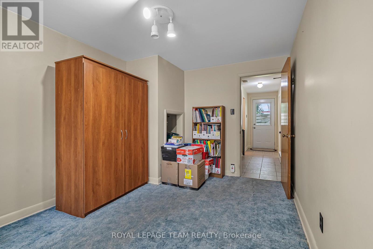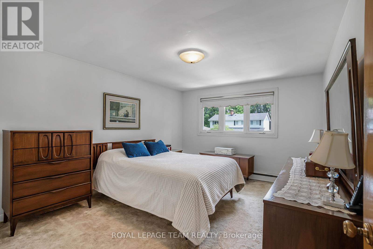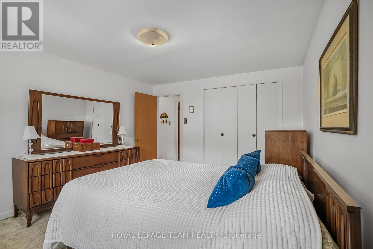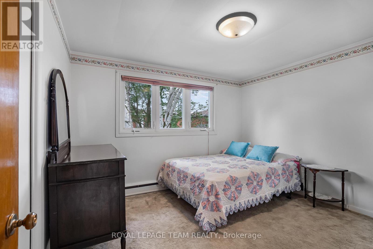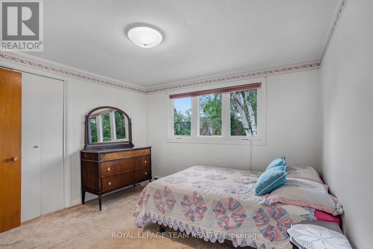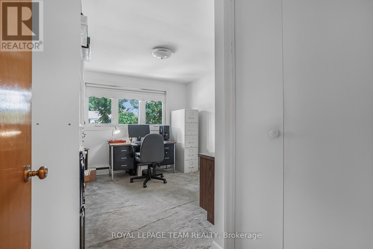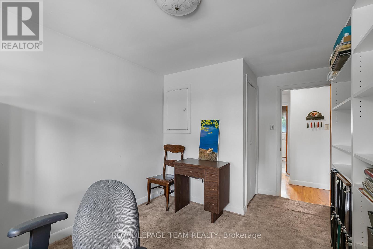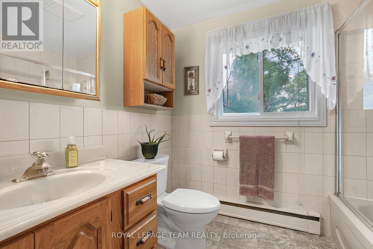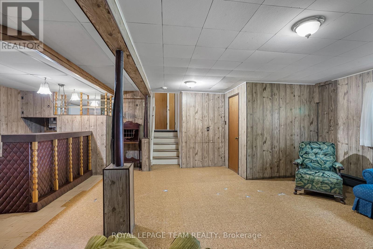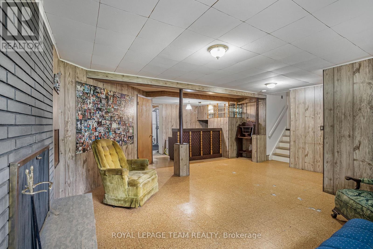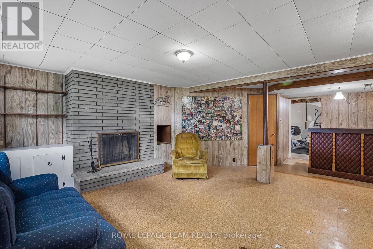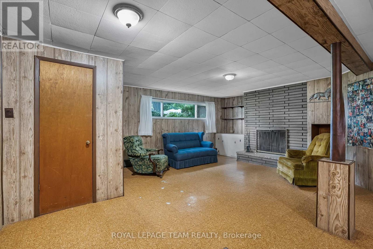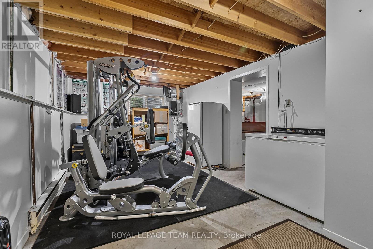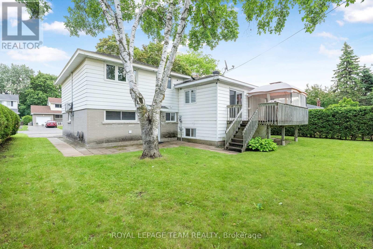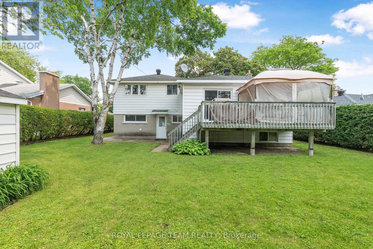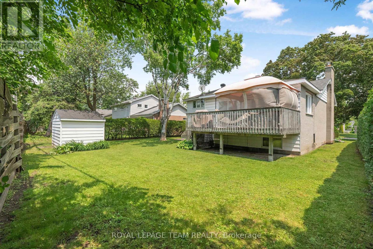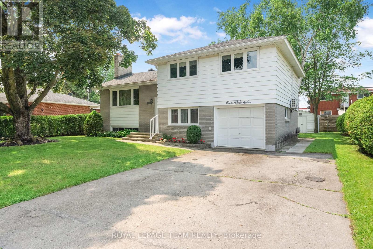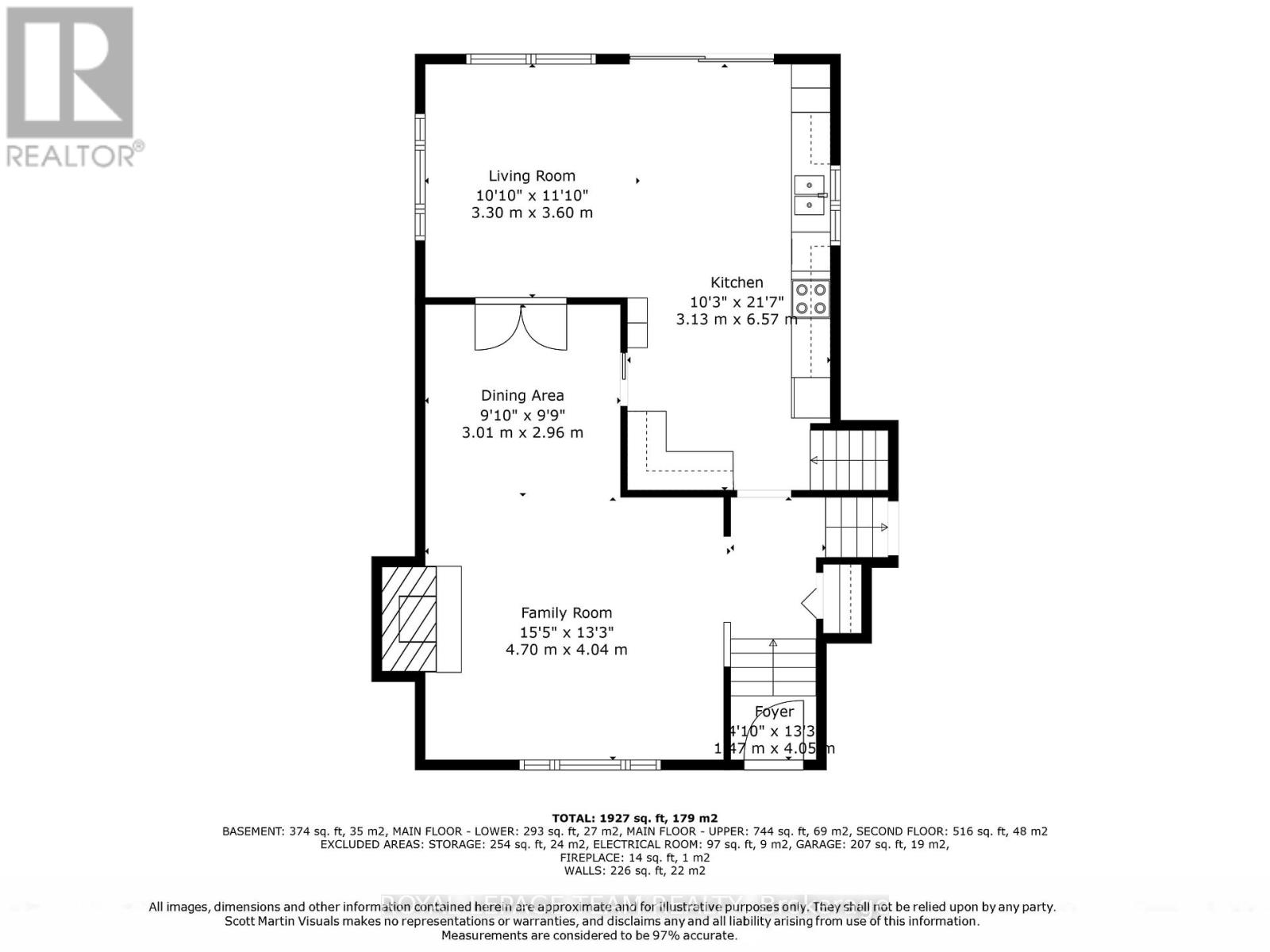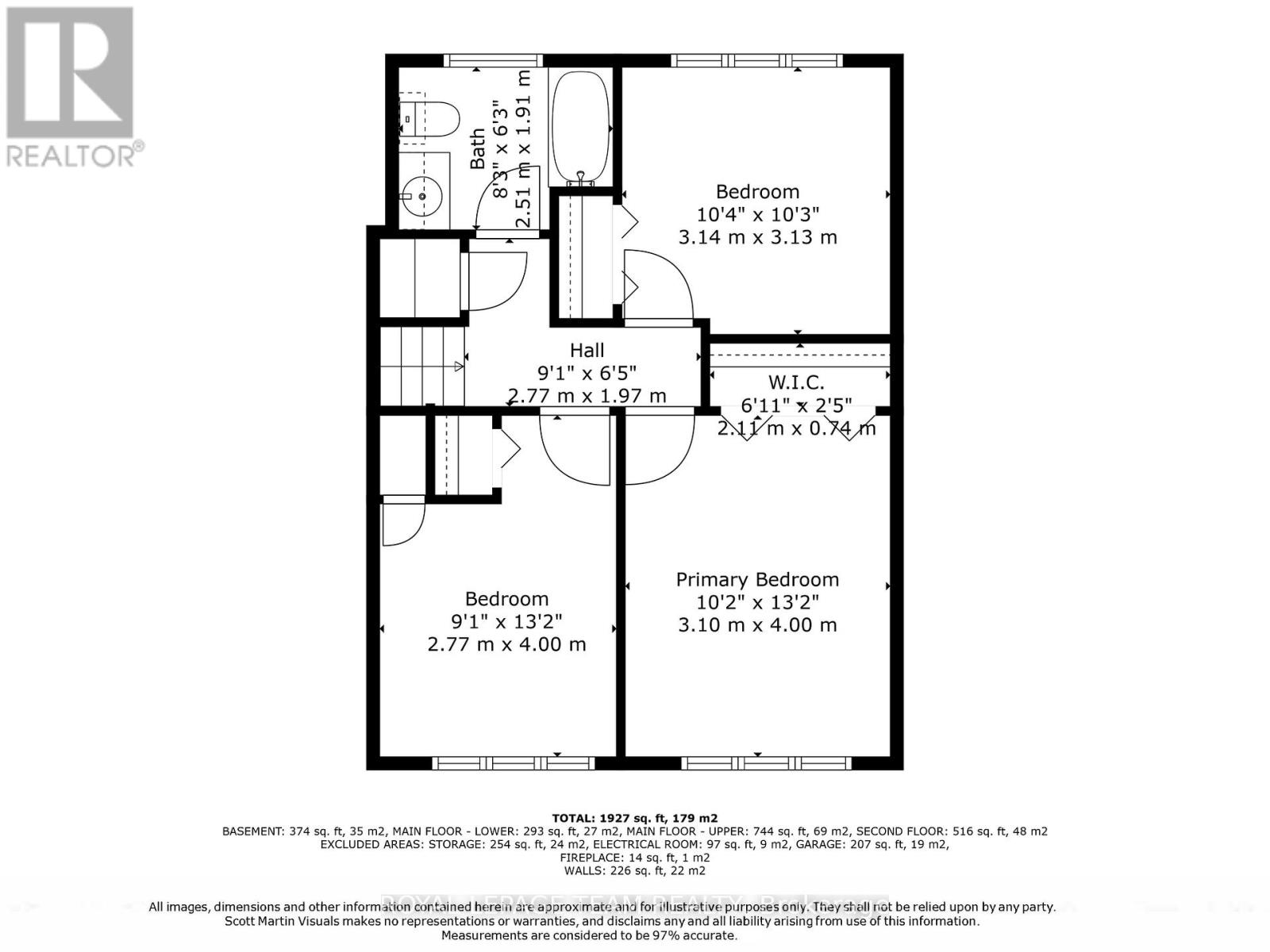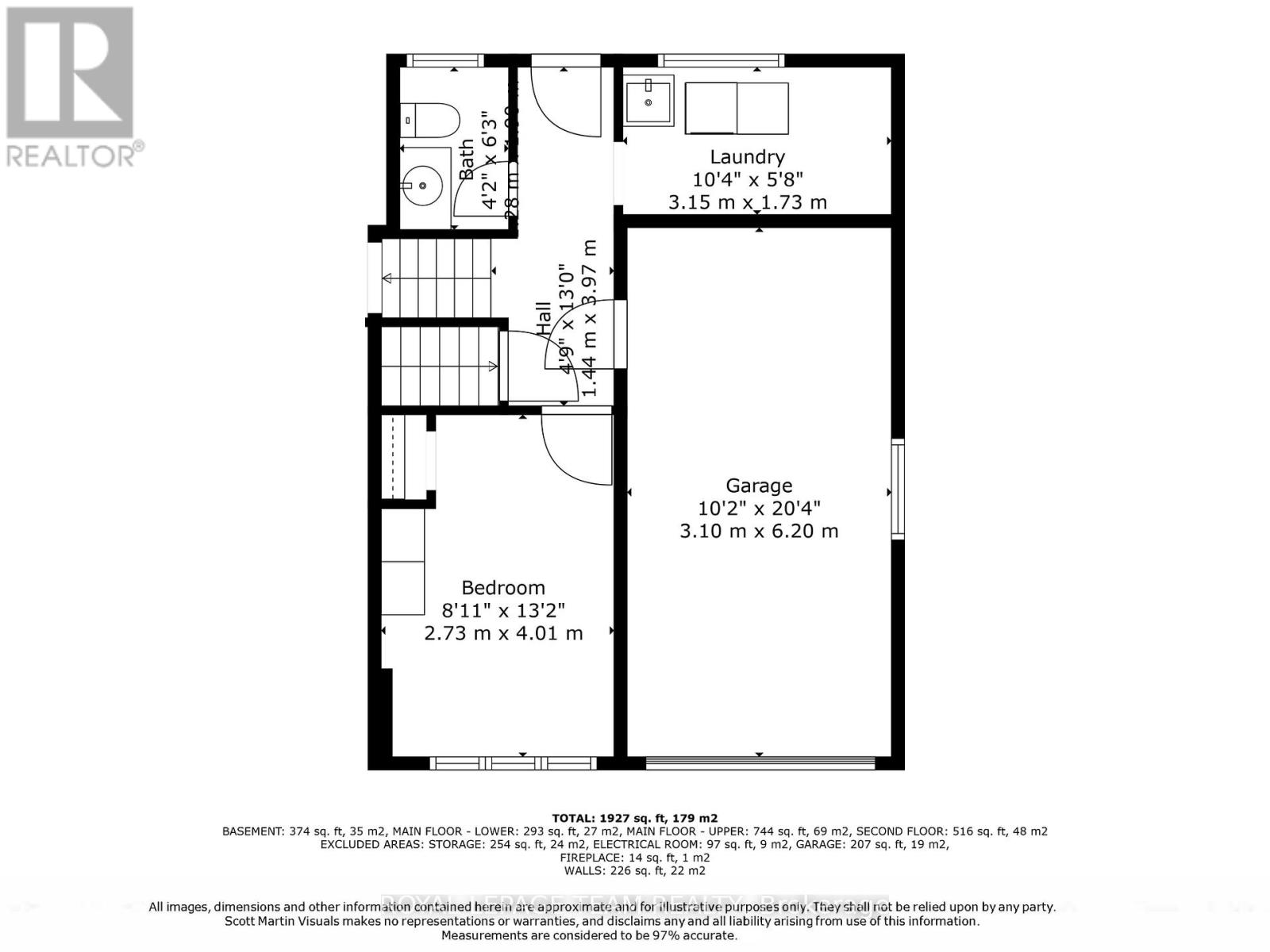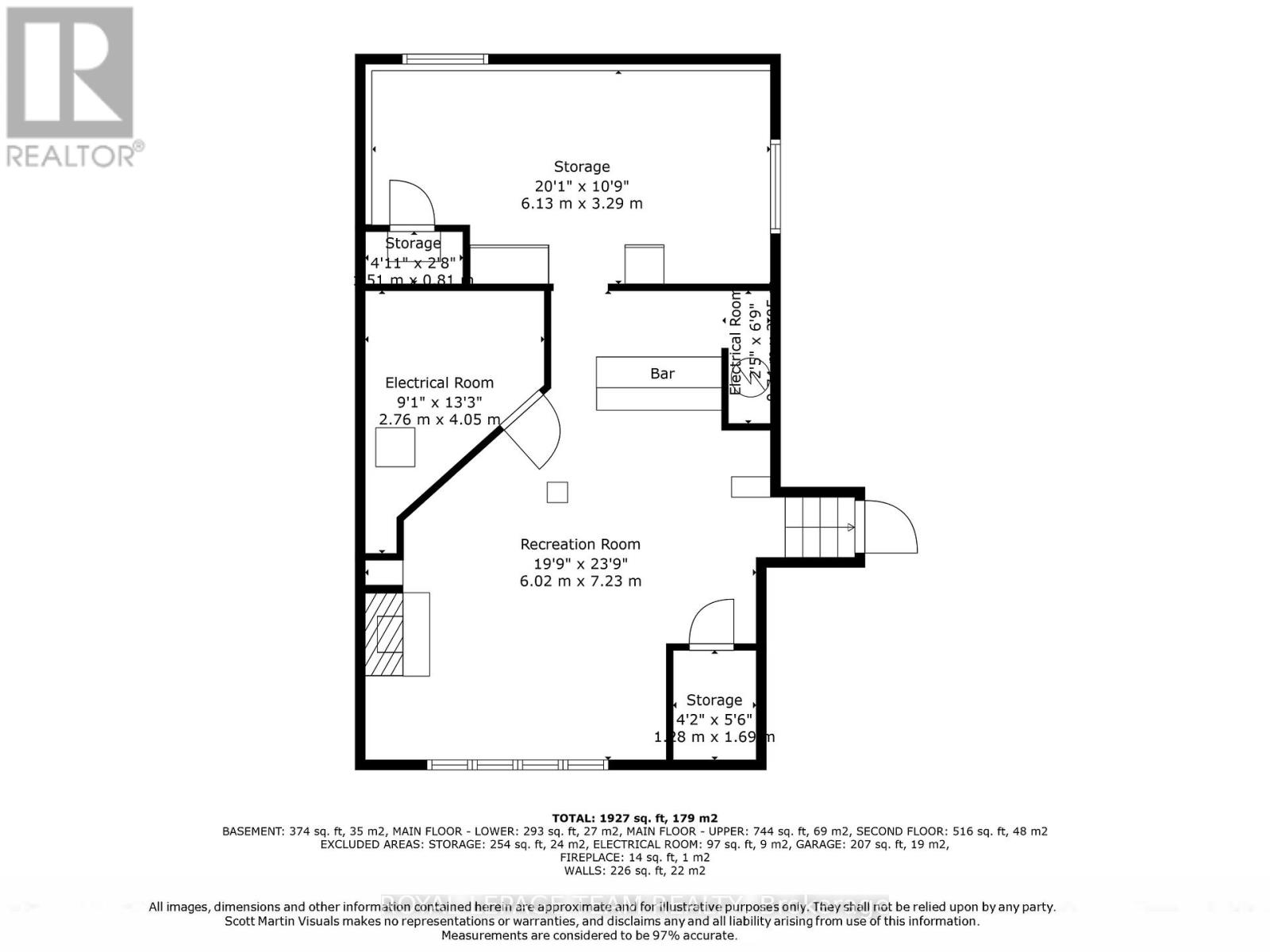4 Bedroom
2 Bathroom
1,500 - 2,000 ft2
Fireplace
Wall Unit
$875,000
Welcome to 1166 Castle Hill Crescent, a charming split-level detached home nestled on a quiet, family-friendly street in the heart of Copeland Park. This sought-after location offers unbeatable convenience with easy access to the Queensway (417 East & West), nearby bike paths, schools, and an abundance of shopping, including IKEA, Walmart, Home Depot, and popular dining spots like St. Louis Bar & Grill all just minutes away.This well-cared-for home has had only two owners and is known for being easy to maintain. It features 4 bedrooms three on the second floor and one on the lower level all carpeted, with beautiful hardwood floors waiting to be revealed underneath. The bright main floor includes a spacious living and dining area, and the kitchen offers plenty of oak cabinetry, endless potential for updates, and a walkout to a sunny deck with a gazebo, perfect for relaxing outdoors. You will love the character of two wood-burning fireplaces (not used in recent years), destined to become warm focal points for future gatherings. The lower level provides direct access to the backyard, a fourth bedroom, and a large recreation room ideal for family get-togethers and entertaining.The recreation room in the basement offers a bar and leads to additional space including a storage room, home gym area, utility room, and a convenient crawl space for extra storage. Additional highlights include a single-car garage with inside entry, a large driveway, and exclusive rear access for parking a boat or trailer a unique feature on this street.The home is heated with efficient hot water baseboards, keeping it cozy without the dryness of forced air.With many families with children living along this street, this is a wonderful opportunity to join a welcoming neighbourhood community. Move in, personalize it at your own pace, and enjoy the location, layout, and potential this fantastic property offers! (id:43934)
Property Details
|
MLS® Number
|
X12226501 |
|
Property Type
|
Single Family |
|
Community Name
|
5405 - Copeland Park |
|
Amenities Near By
|
Public Transit, Schools |
|
Community Features
|
Community Centre |
|
Features
|
Gazebo |
|
Parking Space Total
|
3 |
|
Structure
|
Deck, Shed |
Building
|
Bathroom Total
|
2 |
|
Bedrooms Above Ground
|
4 |
|
Bedrooms Total
|
4 |
|
Amenities
|
Fireplace(s) |
|
Appliances
|
Water Heater, Water Meter, Dishwasher, Dryer, Microwave, Stove, Washer, Window Coverings, Refrigerator |
|
Basement Development
|
Finished |
|
Basement Type
|
N/a (finished) |
|
Construction Style Attachment
|
Detached |
|
Construction Style Split Level
|
Sidesplit |
|
Cooling Type
|
Wall Unit |
|
Exterior Finish
|
Brick, Vinyl Siding |
|
Fireplace Present
|
Yes |
|
Fireplace Total
|
2 |
|
Foundation Type
|
Poured Concrete |
|
Half Bath Total
|
1 |
|
Size Interior
|
1,500 - 2,000 Ft2 |
|
Type
|
House |
|
Utility Water
|
Municipal Water |
Parking
Land
|
Acreage
|
No |
|
Fence Type
|
Partially Fenced |
|
Land Amenities
|
Public Transit, Schools |
|
Sewer
|
Sanitary Sewer |
|
Size Depth
|
97 Ft ,6 In |
|
Size Frontage
|
66 Ft |
|
Size Irregular
|
66 X 97.5 Ft |
|
Size Total Text
|
66 X 97.5 Ft |
|
Zoning Description
|
Residential |
Rooms
| Level |
Type |
Length |
Width |
Dimensions |
|
Second Level |
Bathroom |
1.91 m |
2.51 m |
1.91 m x 2.51 m |
|
Second Level |
Bedroom |
4 m |
2.77 m |
4 m x 2.77 m |
|
Second Level |
Primary Bedroom |
4 m |
3.1 m |
4 m x 3.1 m |
|
Second Level |
Bedroom 3 |
3.14 m |
3.13 m |
3.14 m x 3.13 m |
|
Basement |
Recreational, Games Room |
7.23 m |
6.02 m |
7.23 m x 6.02 m |
|
Basement |
Exercise Room |
3.29 m |
6.13 m |
3.29 m x 6.13 m |
|
Lower Level |
Laundry Room |
3.15 m |
1.73 m |
3.15 m x 1.73 m |
|
Lower Level |
Bedroom 4 |
4.01 m |
2.73 m |
4.01 m x 2.73 m |
|
Main Level |
Living Room |
3.6 m |
3.3 m |
3.6 m x 3.3 m |
|
Main Level |
Kitchen |
6.67 m |
3.13 m |
6.67 m x 3.13 m |
|
Main Level |
Dining Room |
2.96 m |
3.01 m |
2.96 m x 3.01 m |
|
Main Level |
Family Room |
4.04 m |
4.7 m |
4.04 m x 4.7 m |
|
Main Level |
Foyer |
4.05 m |
1.47 m |
4.05 m x 1.47 m |
https://www.realtor.ca/real-estate/28480333/1166-castle-hill-crescent-ottawa-5405-copeland-park


