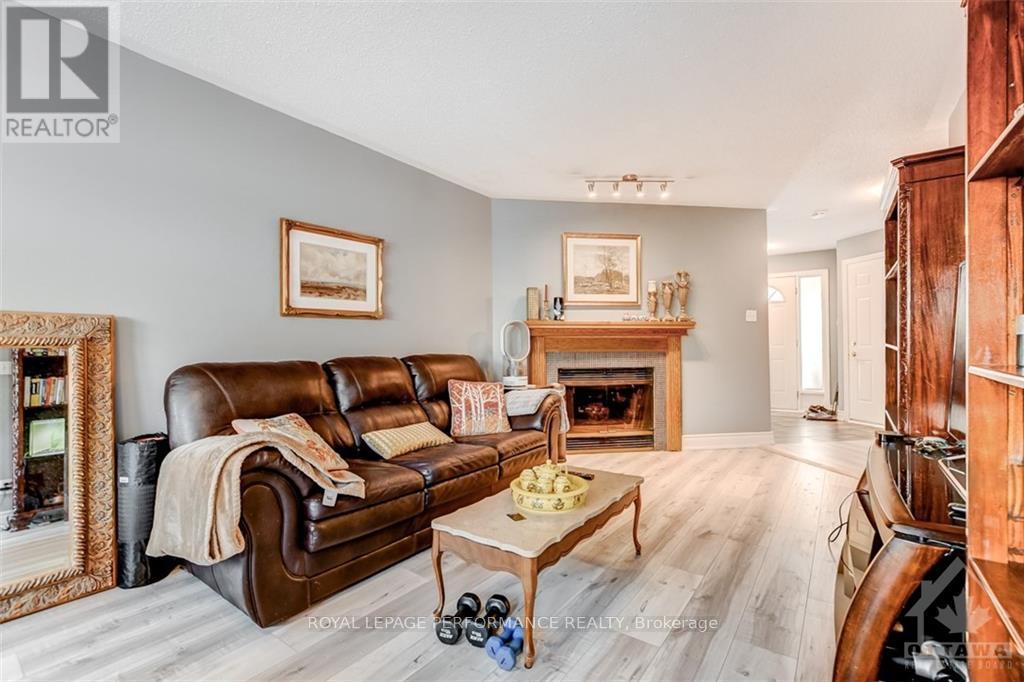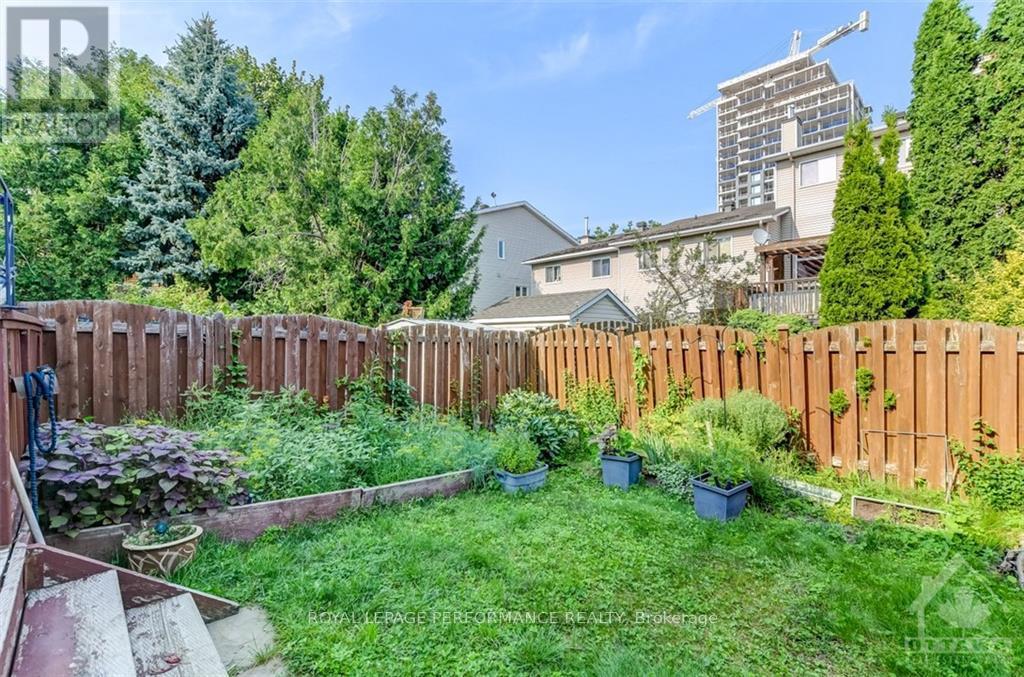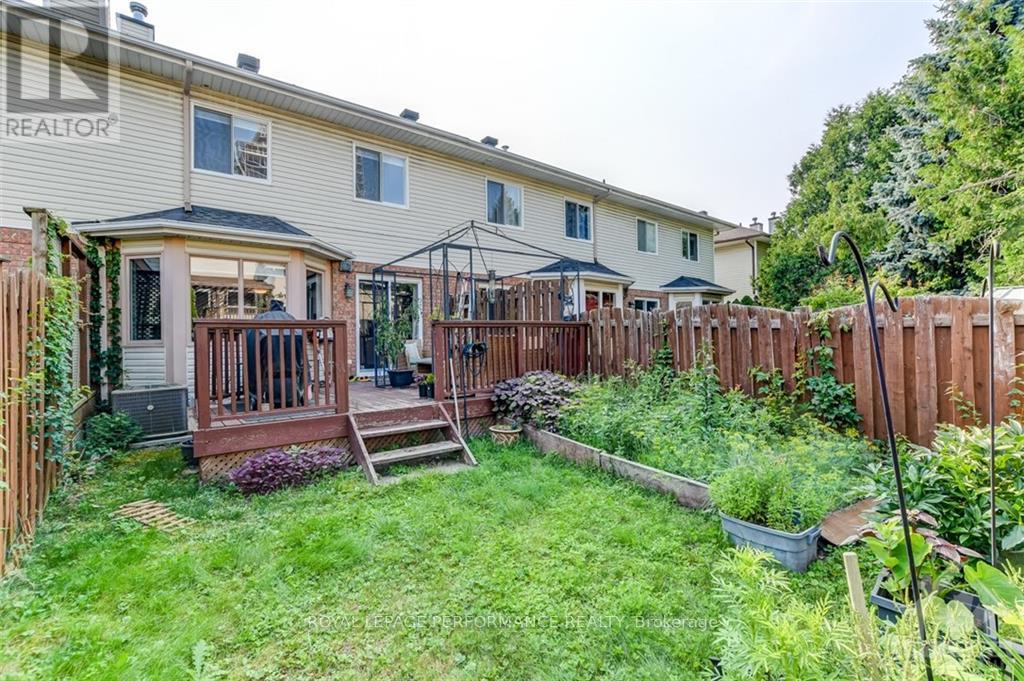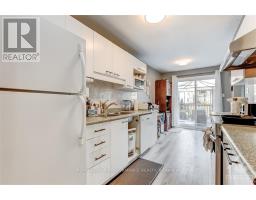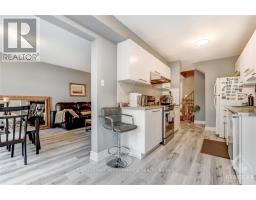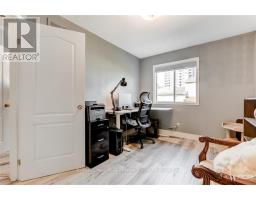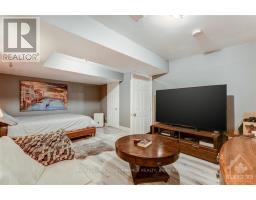116 Thornbury Crescent South Of Baseline To Knoxdale, Ontario K2G 6C2
$620,000
Excellent Location! Remarkable three bedroom townhouse complete with 4 bathrooms. This townhouse is sure to please with the all the space. Open living and dining room with fireplace; the kitchen and eating area are extended onto the deck which is great outdoor living space; main level complete with large ceramic tiled foyer, powder bath and access to the garage. The second level features a beautiful Master bedroom with vaulted ceiling, private balcony, walk-in closet and an en-suite with separate tub and shower. The secondary bedrooms are spacious as well. The lower level has been completed with a large family room or music studio/exercise room, a three piece bath and utility room complete this level. Shingles 15; A/C '16., Flooring: Hardwood, Flooring: Carpet W/W & Mixed, Flooring: Laminate (id:43934)
Property Details
| MLS® Number | X9518058 |
| Property Type | Single Family |
| Neigbourhood | Centrepointe |
| Community Name | 7607 - Centrepointe |
| AmenitiesNearBy | Public Transit, Park |
| ParkingSpaceTotal | 3 |
Building
| BathroomTotal | 4 |
| BedroomsAboveGround | 3 |
| BedroomsTotal | 3 |
| Appliances | Dishwasher, Dryer, Hood Fan, Microwave, Refrigerator, Stove, Washer |
| BasementDevelopment | Finished |
| BasementType | Full (finished) |
| ConstructionStyleAttachment | Attached |
| CoolingType | Central Air Conditioning |
| ExteriorFinish | Wood, Brick |
| FoundationType | Concrete |
| HeatingFuel | Natural Gas |
| HeatingType | Forced Air |
| StoriesTotal | 2 |
| Type | Row / Townhouse |
| UtilityWater | Municipal Water |
Parking
| Attached Garage |
Land
| Acreage | No |
| FenceType | Fenced Yard |
| LandAmenities | Public Transit, Park |
| Sewer | Sanitary Sewer |
| SizeDepth | 111 Ft ,5 In |
| SizeFrontage | 19 Ft ,11 In |
| SizeIrregular | 19.92 X 111.45 Ft ; 0 |
| SizeTotalText | 19.92 X 111.45 Ft ; 0 |
| ZoningDescription | Residential |
Rooms
| Level | Type | Length | Width | Dimensions |
|---|---|---|---|---|
| Second Level | Bedroom | 3.81 m | 2.69 m | 3.81 m x 2.69 m |
| Second Level | Primary Bedroom | 6.09 m | 3.04 m | 6.09 m x 3.04 m |
| Second Level | Bedroom | 3.02 m | 2.99 m | 3.02 m x 2.99 m |
| Second Level | Bathroom | Measurements not available | ||
| Second Level | Bathroom | 2.74 m | 2.43 m | 2.74 m x 2.43 m |
| Lower Level | Utility Room | Measurements not available | ||
| Lower Level | Bathroom | Measurements not available | ||
| Lower Level | Recreational, Games Room | 5.56 m | 3.58 m | 5.56 m x 3.58 m |
| Main Level | Kitchen | 3.04 m | 2.43 m | 3.04 m x 2.43 m |
| Main Level | Foyer | 2.74 m | 2.13 m | 2.74 m x 2.13 m |
| Main Level | Living Room | 3.65 m | 3.22 m | 3.65 m x 3.22 m |
| Main Level | Dining Room | 2.43 m | 2.33 m | 2.43 m x 2.33 m |
| Main Level | Dining Room | 3.04 m | 2.61 m | 3.04 m x 2.61 m |
| Main Level | Bathroom | Measurements not available |
Interested?
Contact us for more information




