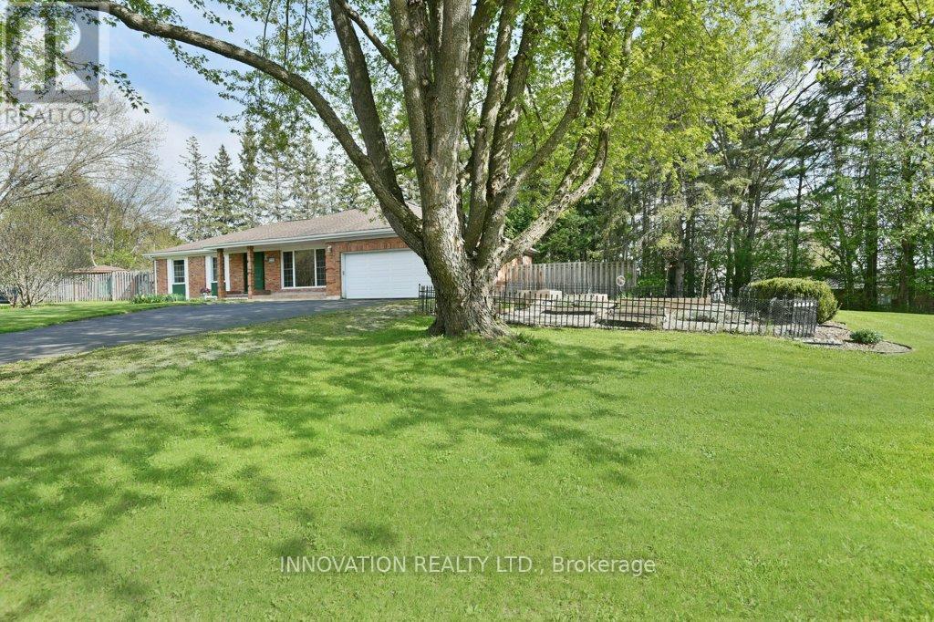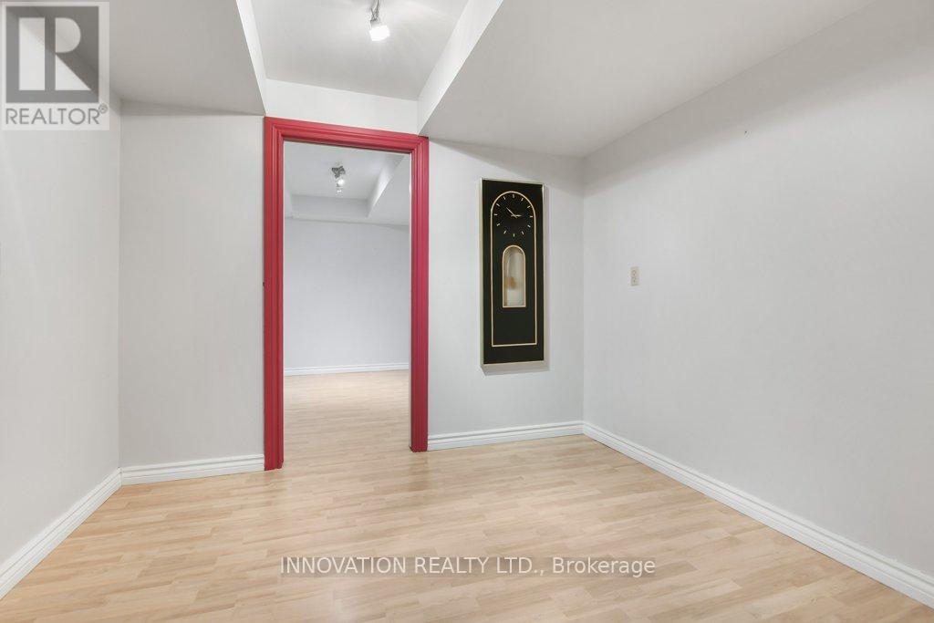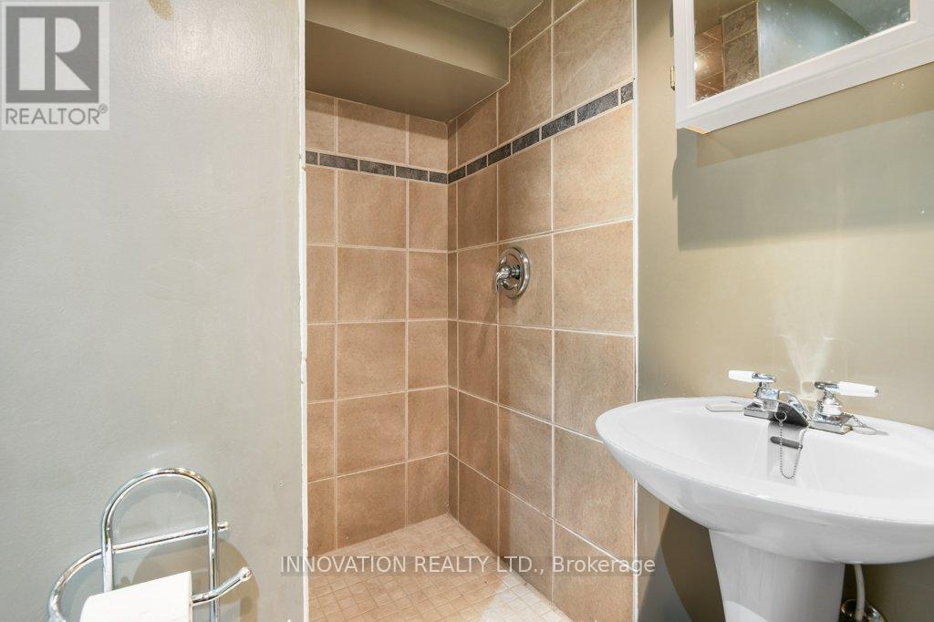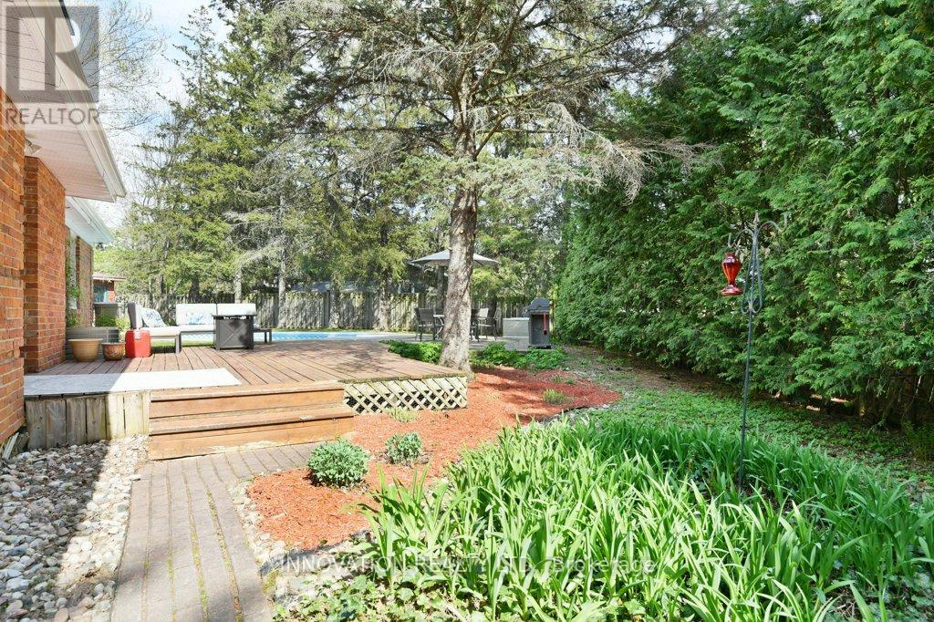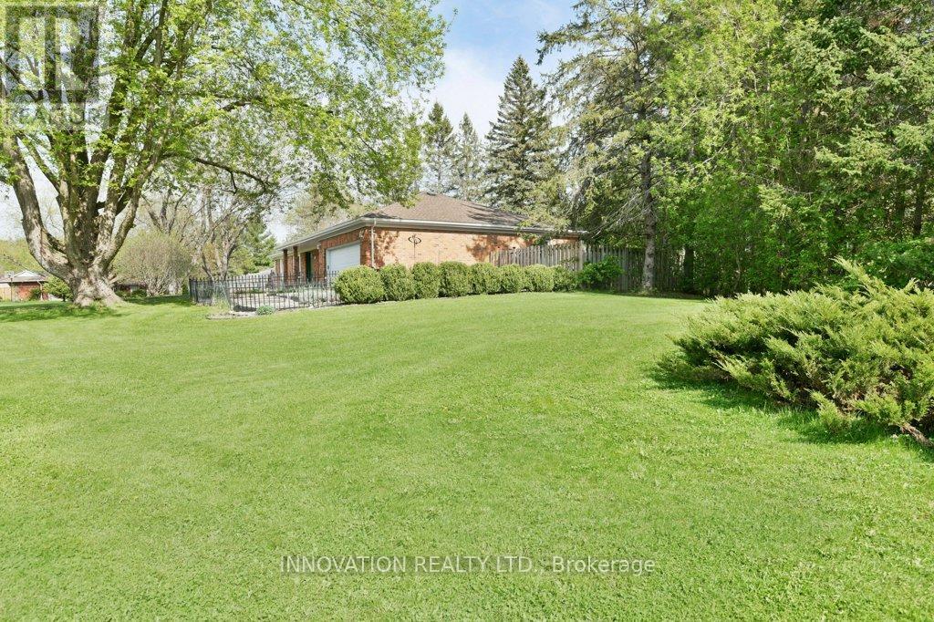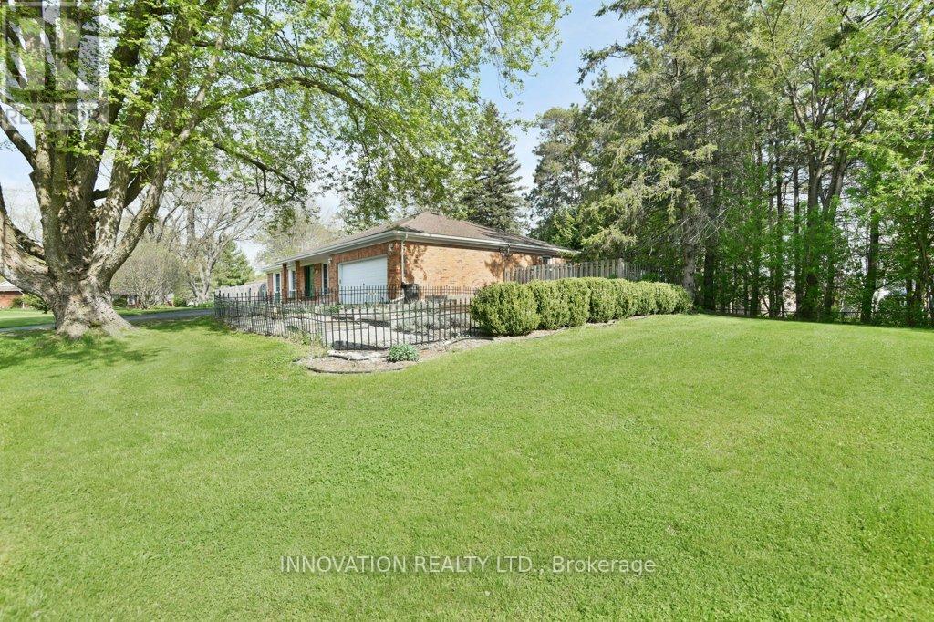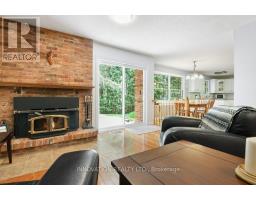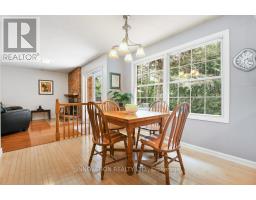4 Bedroom
4 Bathroom
1,500 - 2,000 ft2
Bungalow
Fireplace
Inground Pool
Central Air Conditioning
Forced Air
$875,000
Rambling 3+1 bedroom, 4 bathroom brick bungalow nestled upon a premium sized fenced private lot with an in-ground pool and located adjacent to a quiet park. The traditional floor plan includes a sun filled updated kitchen with stainless steel appliances, a grand dining room with massive picture window, rich hardwood floors and cozy fireplace in the family room with patio doors leading to the rear deck and pool in the private backyard. Primary bedroom with ensuite, walk-in closet. Finished basement with rec room, den, additional bedroom plus 3pc bathroom. Oversized two car garage. Several recent improvements and updates have been completed in this lovingly cared for sun-filled home. Located along a quiet tree lined street within walking distance to all the amenities within the friendly quaint village of Carp. (id:43934)
Property Details
|
MLS® Number
|
X12151906 |
|
Property Type
|
Single Family |
|
Community Name
|
9101 - Carp |
|
Parking Space Total
|
10 |
|
Pool Type
|
Inground Pool |
Building
|
Bathroom Total
|
4 |
|
Bedrooms Above Ground
|
3 |
|
Bedrooms Below Ground
|
1 |
|
Bedrooms Total
|
4 |
|
Amenities
|
Fireplace(s) |
|
Appliances
|
Dishwasher, Dryer, Garage Door Opener, Hood Fan, Water Heater, Stove, Washer, Refrigerator |
|
Architectural Style
|
Bungalow |
|
Basement Development
|
Finished |
|
Basement Type
|
N/a (finished) |
|
Construction Style Attachment
|
Detached |
|
Cooling Type
|
Central Air Conditioning |
|
Exterior Finish
|
Brick |
|
Fireplace Present
|
Yes |
|
Fireplace Total
|
1 |
|
Foundation Type
|
Concrete |
|
Half Bath Total
|
1 |
|
Heating Fuel
|
Natural Gas |
|
Heating Type
|
Forced Air |
|
Stories Total
|
1 |
|
Size Interior
|
1,500 - 2,000 Ft2 |
|
Type
|
House |
|
Utility Water
|
Municipal Water |
Parking
Land
|
Acreage
|
No |
|
Sewer
|
Sanitary Sewer |
|
Size Depth
|
126 Ft ,7 In |
|
Size Frontage
|
256 Ft ,9 In |
|
Size Irregular
|
256.8 X 126.6 Ft |
|
Size Total Text
|
256.8 X 126.6 Ft |
|
Zoning Description
|
Residential |
Rooms
| Level |
Type |
Length |
Width |
Dimensions |
|
Basement |
Den |
5.7 m |
3.63 m |
5.7 m x 3.63 m |
|
Basement |
Recreational, Games Room |
6.8 m |
5.51 m |
6.8 m x 5.51 m |
|
Basement |
Bedroom 4 |
3.45 m |
2.97 m |
3.45 m x 2.97 m |
|
Main Level |
Living Room |
5.02 m |
3.96 m |
5.02 m x 3.96 m |
|
Main Level |
Dining Room |
3.04 m |
3.04 m |
3.04 m x 3.04 m |
|
Main Level |
Kitchen |
4.26 m |
3.2 m |
4.26 m x 3.2 m |
|
Main Level |
Eating Area |
3.17 m |
2.87 m |
3.17 m x 2.87 m |
|
Main Level |
Family Room |
5.05 m |
3.53 m |
5.05 m x 3.53 m |
|
Main Level |
Primary Bedroom |
3.83 m |
3.75 m |
3.83 m x 3.75 m |
|
Main Level |
Bedroom 2 |
3.93 m |
3.73 m |
3.93 m x 3.73 m |
|
Main Level |
Bedroom 3 |
3.22 m |
2.89 m |
3.22 m x 2.89 m |
https://www.realtor.ca/real-estate/28320123/116-robertlee-drive-ottawa-9101-carp


