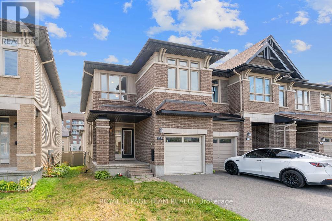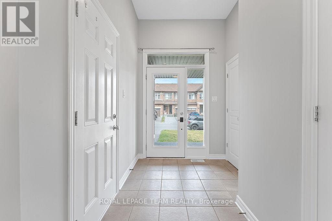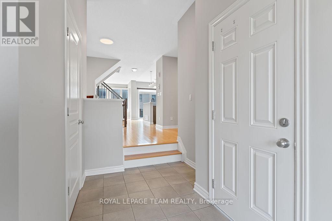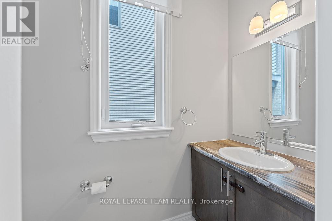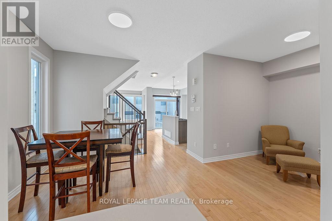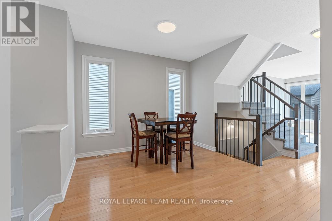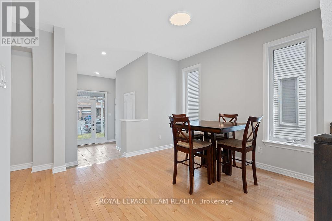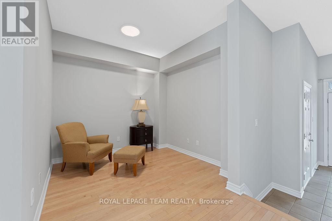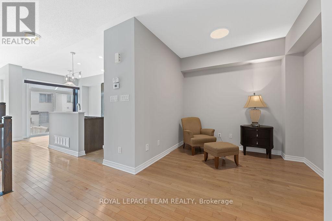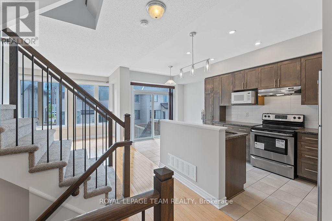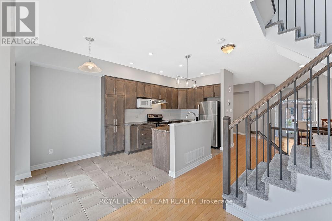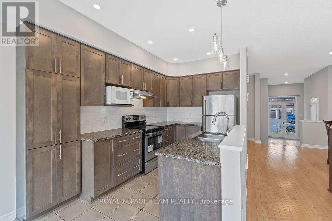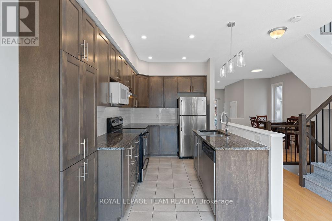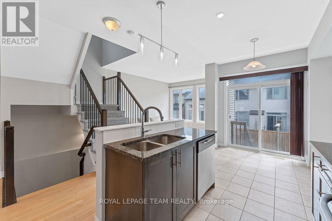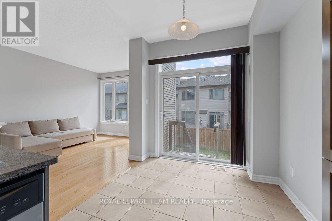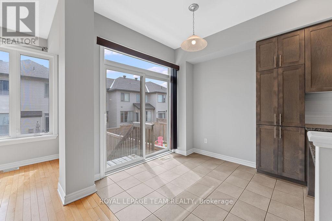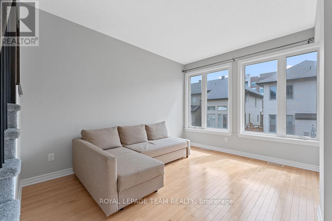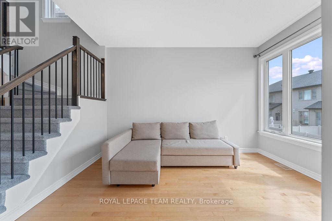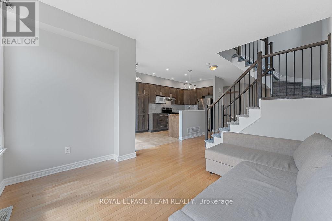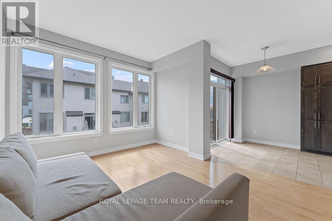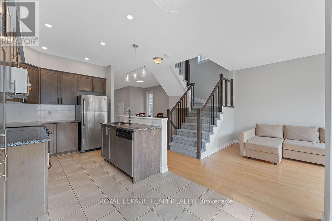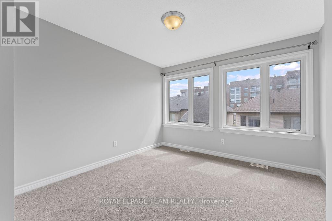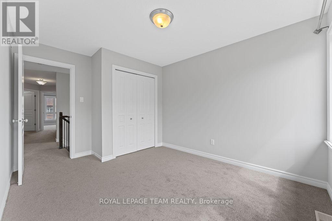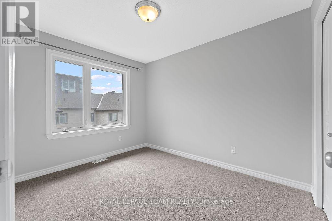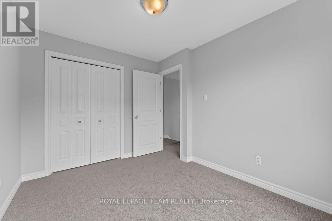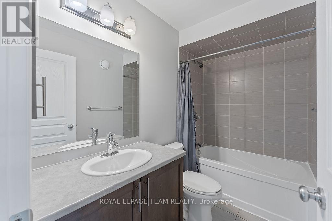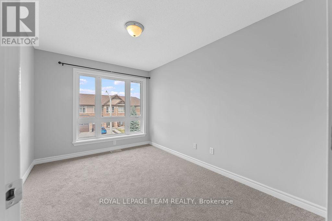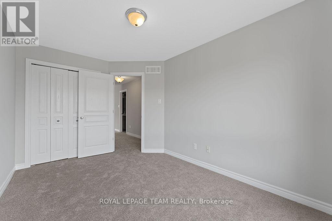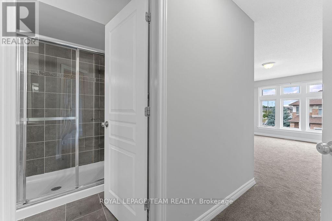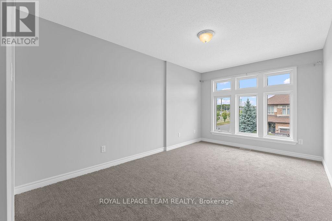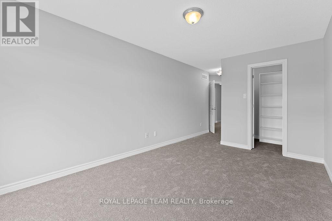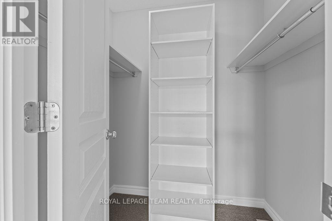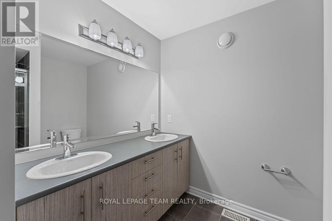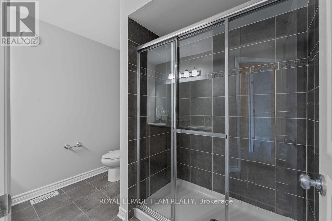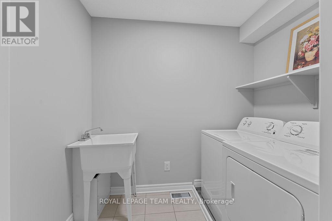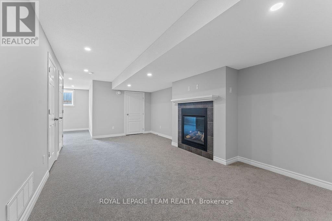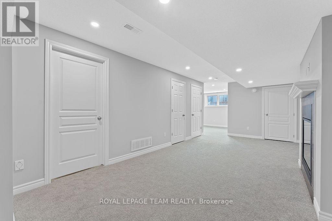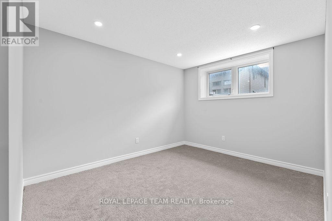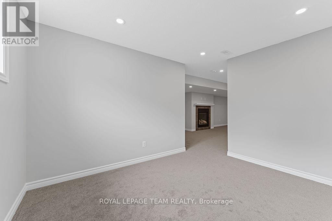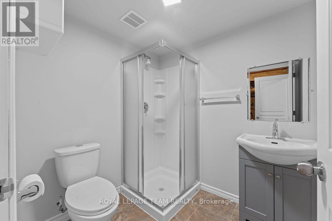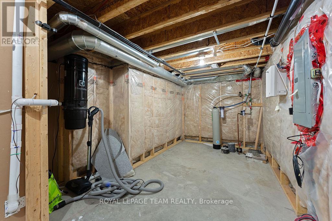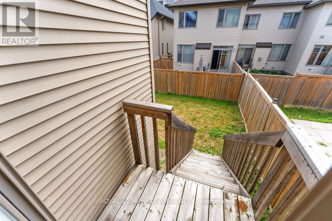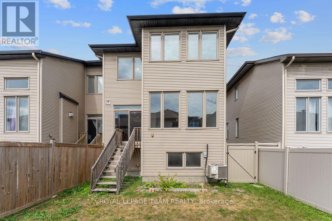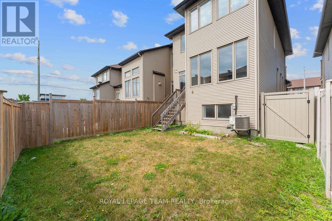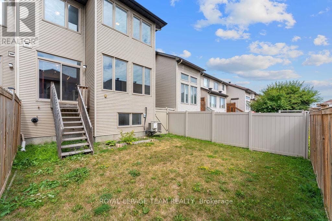4 Bedroom
4 Bathroom
1,500 - 2,000 ft2
Fireplace
Central Air Conditioning, Ventilation System
Forced Air
$2,795 Monthly
A rare find in Barrhaven - Discover the perfect harmony of space, style, and sophistication in this striking Richcraft end unit townhome. This 4 bed / 3.5 bath home combines modern comfort with an unbeatable location just steps from Costco, top-rated schools, shops, restaurants, parks, boutiques and with Highway 416 a short distance away. From the moment you enter the grand, high-ceiling foyer, you'll be captivated. The main floor flows effortlessly, featuring high ceilings, rich hardwood floors, a formal dining room, a dedicated office/den, and a bright living area. The breakfast nook and stylish granite kitchen create the perfect backdrop for everyday living and weekend entertaining. Upstairs, elegant metal railings lead to four spacious bedrooms. The primary suite is a private retreat with ensuite, while the convenient laundry room and full bath add function to style. The fully finished basement is designed for versatility host movie nights by the gas fireplace, create a home gym, or welcome guests with the added full bath. Step outside to a fully fenced backyard ideal for family gatherings & summer BBQs. Recent upgrades bring a fresh, modern feel with new carpets and freshly painted interior. This residence is more than a home its a lifestyle. Move-in ready and beautifully appointed, its a rare opportunity to own a stylish, spacious retreat in one of Barrhaven's most sought-after communities. Immediate occupancy available. (id:43934)
Property Details
|
MLS® Number
|
X12373275 |
|
Property Type
|
Single Family |
|
Community Name
|
7703 - Barrhaven - Cedargrove/Fraserdale |
|
Amenities Near By
|
Public Transit, Schools |
|
Equipment Type
|
Water Heater |
|
Features
|
Sloping, In Suite Laundry |
|
Parking Space Total
|
3 |
|
Rental Equipment Type
|
Water Heater |
Building
|
Bathroom Total
|
4 |
|
Bedrooms Above Ground
|
4 |
|
Bedrooms Total
|
4 |
|
Age
|
6 To 15 Years |
|
Amenities
|
Fireplace(s) |
|
Appliances
|
Central Vacuum, Water Heater - Tankless, Blinds, Dishwasher, Dryer, Hood Fan, Microwave, Stove, Washer, Refrigerator |
|
Basement Development
|
Finished |
|
Basement Type
|
Full (finished) |
|
Construction Style Attachment
|
Attached |
|
Cooling Type
|
Central Air Conditioning, Ventilation System |
|
Exterior Finish
|
Brick Veneer, Vinyl Siding |
|
Fire Protection
|
Smoke Detectors |
|
Fireplace Present
|
Yes |
|
Fireplace Total
|
1 |
|
Foundation Type
|
Poured Concrete |
|
Half Bath Total
|
1 |
|
Heating Fuel
|
Natural Gas |
|
Heating Type
|
Forced Air |
|
Stories Total
|
2 |
|
Size Interior
|
1,500 - 2,000 Ft2 |
|
Type
|
Row / Townhouse |
|
Utility Water
|
Municipal Water |
Parking
Land
|
Acreage
|
No |
|
Fence Type
|
Fully Fenced, Fenced Yard |
|
Land Amenities
|
Public Transit, Schools |
|
Sewer
|
Sanitary Sewer |
|
Size Depth
|
98 Ft ,4 In |
|
Size Frontage
|
25 Ft ,7 In |
|
Size Irregular
|
25.6 X 98.4 Ft ; None |
|
Size Total Text
|
25.6 X 98.4 Ft ; None |
Rooms
| Level |
Type |
Length |
Width |
Dimensions |
|
Second Level |
Primary Bedroom |
4.57 m |
3.04 m |
4.57 m x 3.04 m |
|
Second Level |
Bedroom 2 |
3.96 m |
2.74 m |
3.96 m x 2.74 m |
|
Second Level |
Bedroom 3 |
3.35 m |
2.74 m |
3.35 m x 2.74 m |
|
Second Level |
Bedroom 4 |
3.25 m |
3.04 m |
3.25 m x 3.04 m |
|
Second Level |
Laundry Room |
|
|
Measurements not available |
|
Basement |
Recreational, Games Room |
3.81 m |
2.99 m |
3.81 m x 2.99 m |
|
Basement |
Recreational, Games Room |
6.85 m |
3.65 m |
6.85 m x 3.65 m |
|
Main Level |
Den |
2.89 m |
2.79 m |
2.89 m x 2.79 m |
|
Main Level |
Dining Room |
3.3 m |
3.04 m |
3.3 m x 3.04 m |
|
Main Level |
Living Room |
4.06 m |
3.35 m |
4.06 m x 3.35 m |
|
Main Level |
Kitchen |
5.63 m |
2.54 m |
5.63 m x 2.54 m |
https://www.realtor.ca/real-estate/28797355/116-popplewell-crescent-ottawa-7703-barrhaven-cedargrovefraserdale

