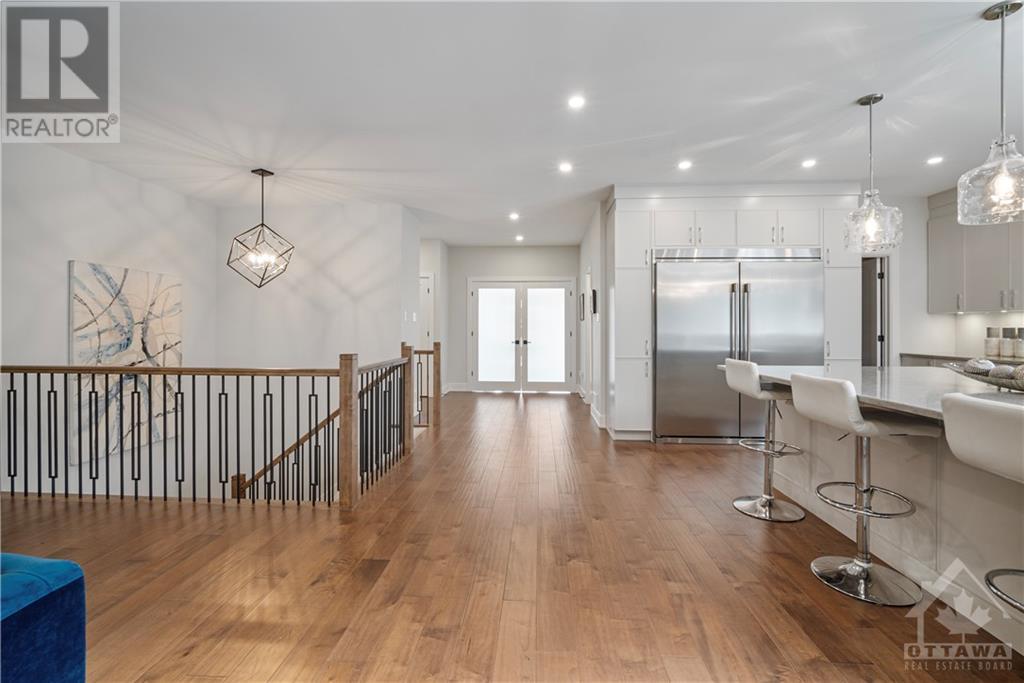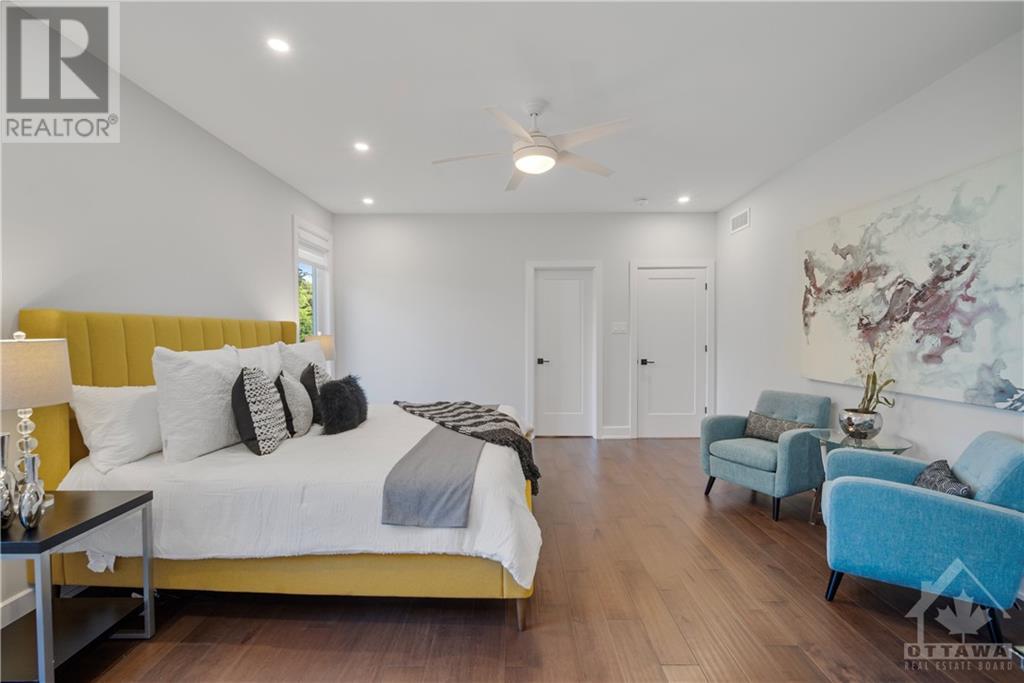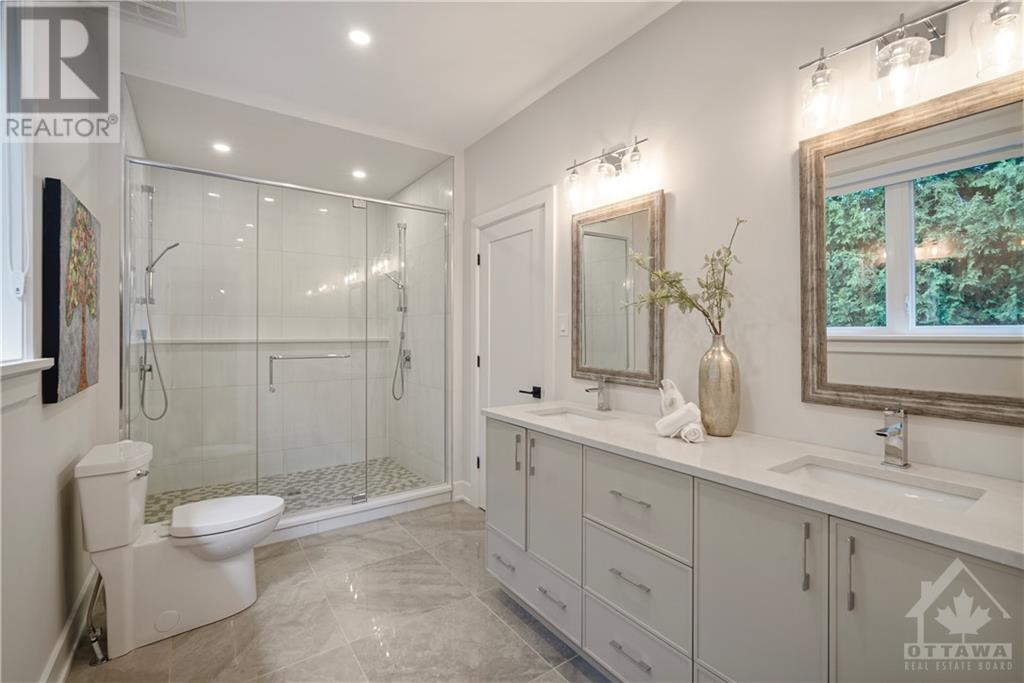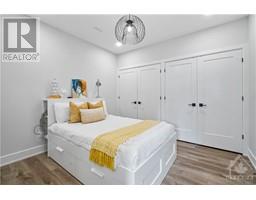5 Bedroom
5 Bathroom
Bungalow
Fireplace
Central Air Conditioning
Forced Air
Landscaped, Underground Sprinkler
$1,239,900
Welcome to 116 Juanita Ave in the heart of the Village of Carp. This custom-built bungalow offers unparalleled living with 2+3 bdrms, 5 baths, 3 are ensuites. The open-concept kitchen is a culinary delight with stainless steel appliances, 9-ft island, quartz counters & walk-in pantry. The main living area with gas fireplace & hardwood flooring is warm and inviting. Prepare to be amazed as you step out into the 3-season sun porch & relax with family and friends. The primary bdrm with walk-in closet is designed for ultimate relaxation with luxurious ensuite and built-in sauna. A second bed, full bath and main floor laundry complete this level. Upon descending to the finished lower level with 9ft. ceilings and bright windows, you will find 2 bedroom suites, each with a separate office/sitting room and ensuite bath. The lower level family room with a kitchenette, a bdrm, full bath and secondary exit with stairs to the garage and side entrance complete this level. 24 hr irrev. as per 244 (id:43934)
Property Details
|
MLS® Number
|
1399838 |
|
Property Type
|
Single Family |
|
Neigbourhood
|
Carp Village |
|
Amenities Near By
|
Airport, Golf Nearby |
|
Communication Type
|
Internet Access |
|
Features
|
Automatic Garage Door Opener |
|
Parking Space Total
|
4 |
|
Road Type
|
Paved Road |
Building
|
Bathroom Total
|
5 |
|
Bedrooms Above Ground
|
2 |
|
Bedrooms Below Ground
|
3 |
|
Bedrooms Total
|
5 |
|
Appliances
|
Refrigerator, Dishwasher, Dryer, Freezer, Hood Fan, Microwave, Stove, Washer, Wine Fridge |
|
Architectural Style
|
Bungalow |
|
Basement Development
|
Finished |
|
Basement Type
|
Full (finished) |
|
Constructed Date
|
2021 |
|
Construction Style Attachment
|
Detached |
|
Cooling Type
|
Central Air Conditioning |
|
Exterior Finish
|
Other |
|
Fireplace Present
|
Yes |
|
Fireplace Total
|
2 |
|
Flooring Type
|
Wall-to-wall Carpet, Hardwood, Tile |
|
Foundation Type
|
Poured Concrete |
|
Heating Fuel
|
Natural Gas |
|
Heating Type
|
Forced Air |
|
Stories Total
|
1 |
|
Type
|
House |
|
Utility Water
|
Municipal Water |
Parking
Land
|
Acreage
|
No |
|
Land Amenities
|
Airport, Golf Nearby |
|
Landscape Features
|
Landscaped, Underground Sprinkler |
|
Sewer
|
Municipal Sewage System |
|
Size Depth
|
120 Ft ,10 In |
|
Size Frontage
|
65 Ft ,6 In |
|
Size Irregular
|
65.54 Ft X 120.8 Ft (irregular Lot) |
|
Size Total Text
|
65.54 Ft X 120.8 Ft (irregular Lot) |
|
Zoning Description
|
Residential |
Rooms
| Level |
Type |
Length |
Width |
Dimensions |
|
Basement |
Bedroom |
|
|
11'6" x 10'11" |
|
Basement |
Office |
|
|
19'7" x 13'3" |
|
Basement |
3pc Ensuite Bath |
|
|
8'3" x 6'9" |
|
Basement |
Bedroom |
|
|
10'11" x 10'2" |
|
Basement |
Office |
|
|
14’6" x 12'8" |
|
Basement |
4pc Ensuite Bath |
|
|
14'6" x 4'11" |
|
Basement |
Bedroom |
|
|
11'6" x 11'2" |
|
Basement |
Recreation Room |
|
|
20'9" x 17'4" |
|
Basement |
4pc Bathroom |
|
|
11’2” x 5'5" |
|
Main Level |
Foyer |
|
|
9’0" x 7’9” |
|
Main Level |
Mud Room |
|
|
14’0" x 7’9” |
|
Main Level |
Bedroom |
|
|
12’5” x 11’11” |
|
Main Level |
4pc Bathroom |
|
|
8’3” x 6’0" |
|
Main Level |
Kitchen |
|
|
17’8” x 14’7” |
|
Main Level |
Pantry |
|
|
6’7” x 6’0" |
|
Main Level |
Dining Room |
|
|
14’7” x 7’6” |
|
Main Level |
Living Room |
|
|
17’11” x 15’0" |
|
Main Level |
Laundry Room |
|
|
9’9” x 5’7” |
|
Main Level |
Other |
|
|
11’0" x 5’10” |
|
Main Level |
Sunroom |
|
|
Measurements not available |
|
Main Level |
Primary Bedroom |
|
|
16’10” x 15’0" |
|
Main Level |
5pc Ensuite Bath |
|
|
14’9” x 7’0" |
|
Main Level |
Other |
|
|
11'2" x 8'8" |
https://www.realtor.ca/real-estate/27126964/116-juanita-avenue-ottawa-carp-village





























































