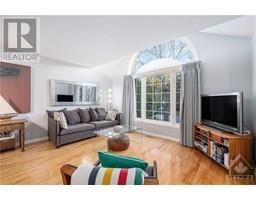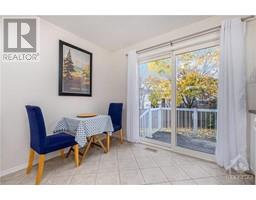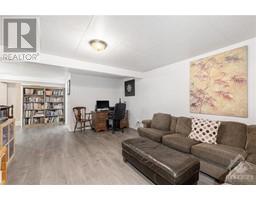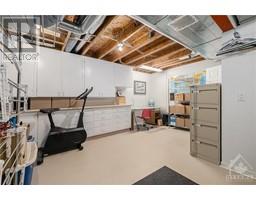3 Bedroom
2 Bathroom
Raised Ranch
Central Air Conditioning
Forced Air
Landscaped
$729,900
IMPRESSIVE & SPACIOUS 2+1 BED home boasts UPDATES thru-out & sits in a PRIME LOACATION! The main lvl features attractive HARDWOOD flrs & Ceramic tiles, complementing the bright & open layout. A sun-filled living rm w/CATHEDRAL ceiling & PALLADIUM window sets a welcoming tone, flowing into an elegant dining area. The kitchen is filled w/ample cabinetry, counter space, new dishwasher(22) & cozy eat-in area w/patio drs leading to a deck & Newly Fenced Yard(22)! Primary bdrm offers wall-to-wall closet space & well-sized secondary bdrm provides comfort & versatility. 4P Bath is complete w/soaker tub & separate corner shower, adding a touch of luxury. Lower lvl has a sizeable rec rm w/laminate flrs(14), updated Bedrm, convenient 3P Bath & storage/laundry area w/updated flrs & organized cabinetry. The HEATED & insulated double-car garage is a bonus! AC(24), Roof(13), Situated close to all amenities, this home combines comfort, convenience in a highly desirable location! (id:43934)
Property Details
|
MLS® Number
|
1418395 |
|
Property Type
|
Single Family |
|
Neigbourhood
|
Carson Grove |
|
AmenitiesNearBy
|
Public Transit, Recreation Nearby, Shopping |
|
CommunityFeatures
|
Family Oriented |
|
Features
|
Automatic Garage Door Opener |
|
ParkingSpaceTotal
|
6 |
|
Structure
|
Deck, Patio(s) |
Building
|
BathroomTotal
|
2 |
|
BedroomsAboveGround
|
2 |
|
BedroomsBelowGround
|
1 |
|
BedroomsTotal
|
3 |
|
Appliances
|
Refrigerator, Dishwasher, Dryer, Hood Fan, Washer |
|
ArchitecturalStyle
|
Raised Ranch |
|
BasementDevelopment
|
Finished |
|
BasementType
|
Full (finished) |
|
ConstructedDate
|
1999 |
|
ConstructionStyleAttachment
|
Detached |
|
CoolingType
|
Central Air Conditioning |
|
ExteriorFinish
|
Brick, Siding |
|
FlooringType
|
Hardwood, Laminate, Ceramic |
|
FoundationType
|
Poured Concrete |
|
HeatingFuel
|
Natural Gas |
|
HeatingType
|
Forced Air |
|
StoriesTotal
|
1 |
|
Type
|
House |
|
UtilityWater
|
Municipal Water |
Parking
|
Attached Garage
|
|
|
Inside Entry
|
|
Land
|
Acreage
|
No |
|
FenceType
|
Fenced Yard |
|
LandAmenities
|
Public Transit, Recreation Nearby, Shopping |
|
LandscapeFeatures
|
Landscaped |
|
Sewer
|
Municipal Sewage System |
|
SizeFrontage
|
93 Ft ,4 In |
|
SizeIrregular
|
93.37 Ft X 0 Ft (irregular Lot) |
|
SizeTotalText
|
93.37 Ft X 0 Ft (irregular Lot) |
|
ZoningDescription
|
Residential |
Rooms
| Level |
Type |
Length |
Width |
Dimensions |
|
Lower Level |
Recreation Room |
|
|
18'10" x 17'8" |
|
Lower Level |
Bedroom |
|
|
17'1" x 11'0" |
|
Lower Level |
3pc Bathroom |
|
|
Measurements not available |
|
Lower Level |
Storage |
|
|
16'6" x 13'11" |
|
Lower Level |
Laundry Room |
|
|
Measurements not available |
|
Main Level |
Living Room |
|
|
14'3" x 14'1" |
|
Main Level |
Dining Room |
|
|
21'0" x 8'7" |
|
Main Level |
Kitchen |
|
|
14'3" x 10'2" |
|
Main Level |
Primary Bedroom |
|
|
13'7" x 10'5" |
|
Main Level |
Bedroom |
|
|
11'0" x 9'9" |
|
Main Level |
4pc Bathroom |
|
|
Measurements not available |
|
Main Level |
Foyer |
|
|
Measurements not available |
https://www.realtor.ca/real-estate/27596833/1159-meadowcroft-crescent-ottawa-carson-grove





























































