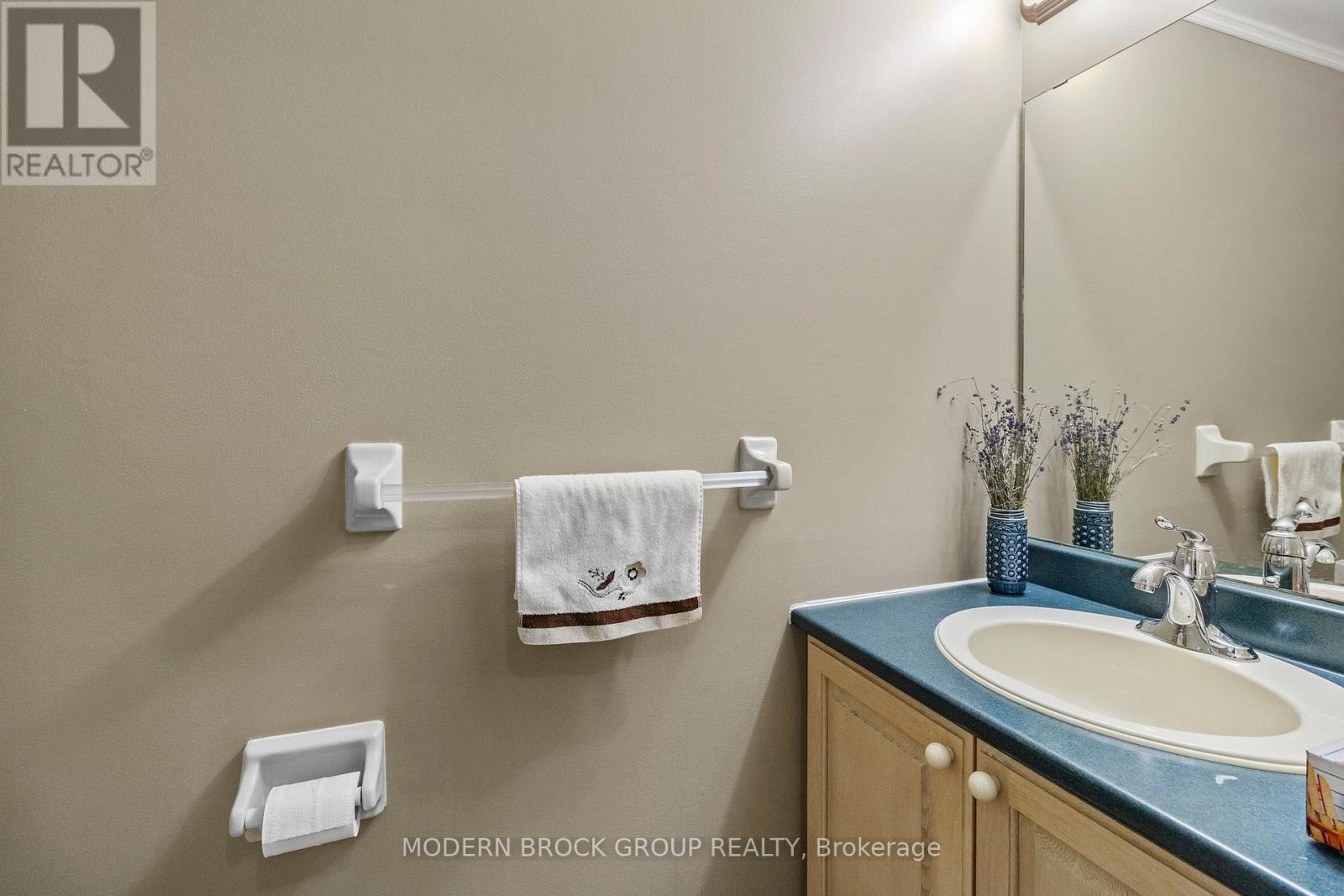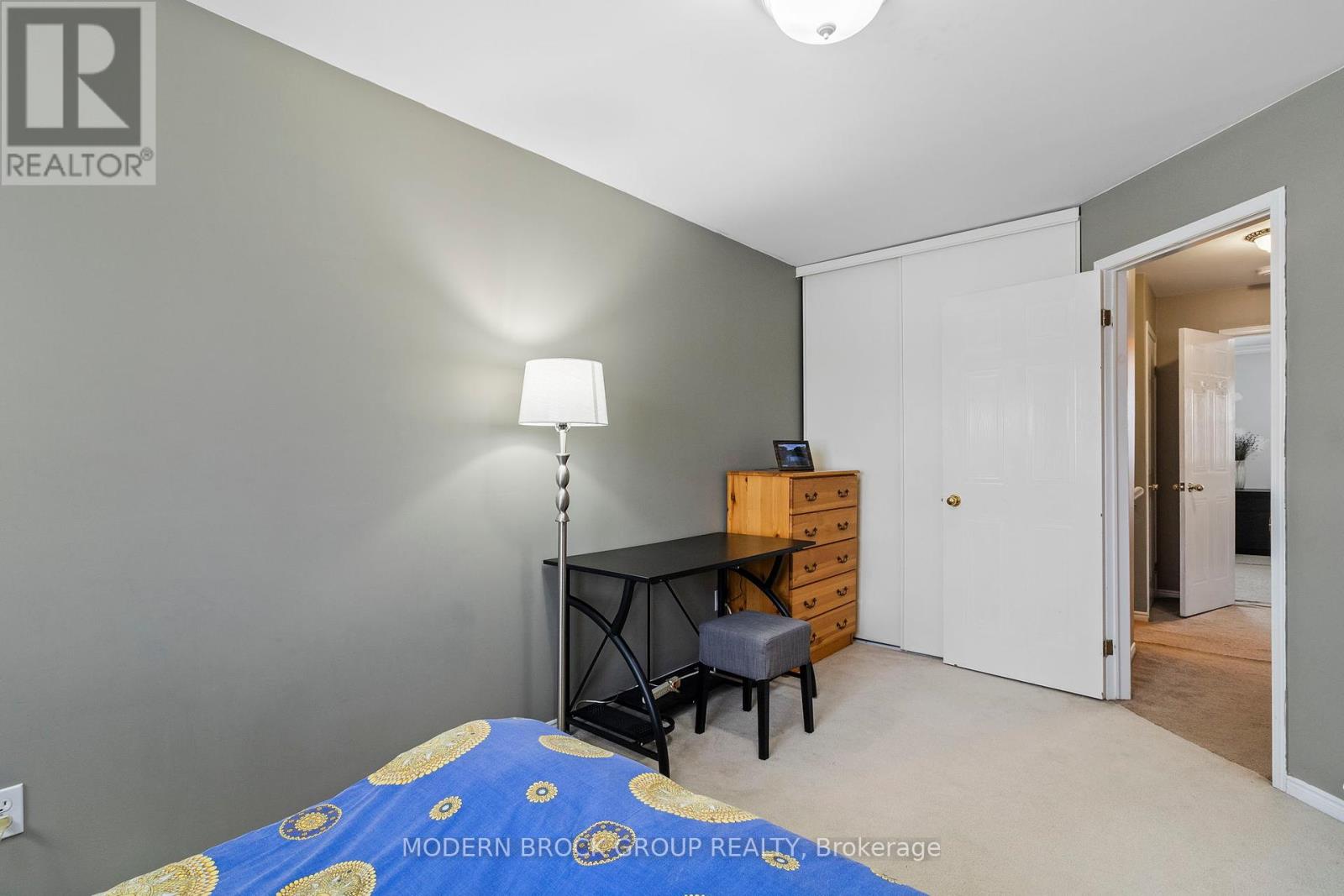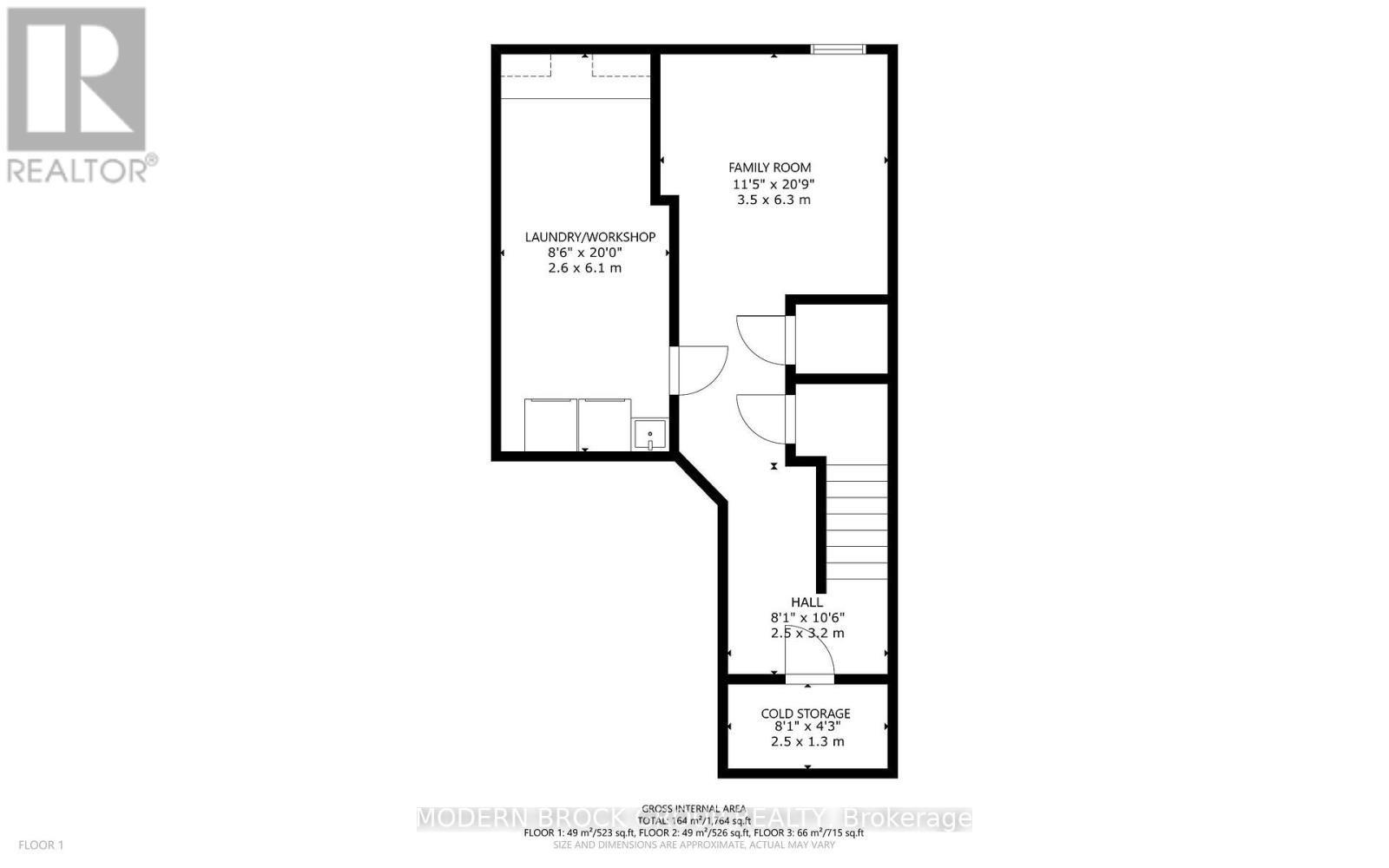3 Bedroom
2 Bathroom
Central Air Conditioning
Forced Air
$399,900
Welcome to 1158 Cuthbertson Avenue located in a very sought after area of Brockville with schools, shopping, restaurants, recreation and much more at your fingertips. There are three spacious bedrooms with lots of natural light and oversized closets. Storage is not a problem in this home. The roof was redone in 2024 and has a transferable warranty to the new owners. New blinds throughout were installed last year, including Plantation Shutters on the rear sliding door and sidelights. This home is clean and ready to move into. There is a 10'x 20' garage to keep you car out of the snow, plus an extra parking spot on the driveway. In the spring, you can expect tulips and lavender to add a splash of colour and the backyard is fully fenced. Last 12 months utilities were: Hydro $978.02, Gas $634.75, Water/Sewer $637.60 making this a very affordable house to own and operate. Book your private showing today! (id:43934)
Property Details
|
MLS® Number
|
X11884544 |
|
Property Type
|
Single Family |
|
Community Name
|
810 - Brockville |
|
Amenities Near By
|
Public Transit |
|
Equipment Type
|
Water Heater - Gas |
|
Parking Space Total
|
2 |
|
Rental Equipment Type
|
Water Heater - Gas |
Building
|
Bathroom Total
|
2 |
|
Bedrooms Above Ground
|
3 |
|
Bedrooms Total
|
3 |
|
Appliances
|
Water Meter, Blinds, Dishwasher, Dryer, Refrigerator, Stove, Washer |
|
Basement Development
|
Partially Finished |
|
Basement Type
|
N/a (partially Finished) |
|
Construction Style Attachment
|
Attached |
|
Cooling Type
|
Central Air Conditioning |
|
Exterior Finish
|
Brick, Vinyl Siding |
|
Foundation Type
|
Poured Concrete |
|
Half Bath Total
|
1 |
|
Heating Fuel
|
Natural Gas |
|
Heating Type
|
Forced Air |
|
Stories Total
|
2 |
|
Type
|
Row / Townhouse |
|
Utility Water
|
Municipal Water |
Parking
Land
|
Acreage
|
No |
|
Fence Type
|
Fenced Yard |
|
Land Amenities
|
Public Transit |
|
Sewer
|
Sanitary Sewer |
|
Size Depth
|
32.51 M |
|
Size Frontage
|
6.1 M |
|
Size Irregular
|
6.1 X 32.51 M |
|
Size Total Text
|
6.1 X 32.51 M |
Rooms
| Level |
Type |
Length |
Width |
Dimensions |
|
Second Level |
Primary Bedroom |
5.1 m |
3.8 m |
5.1 m x 3.8 m |
|
Second Level |
Bedroom 2 |
4.7 m |
2.8 m |
4.7 m x 2.8 m |
|
Second Level |
Bedroom 3 |
4.2 m |
2.8 m |
4.2 m x 2.8 m |
|
Second Level |
Bathroom |
2.5 m |
2.4 m |
2.5 m x 2.4 m |
|
Lower Level |
Family Room |
6.3 m |
3.5 m |
6.3 m x 3.5 m |
|
Lower Level |
Cold Room |
2.5 m |
1.3 m |
2.5 m x 1.3 m |
|
Lower Level |
Laundry Room |
6.1 m |
2.6 m |
6.1 m x 2.6 m |
|
Ground Level |
Foyer |
2.9 m |
1.7 m |
2.9 m x 1.7 m |
|
Ground Level |
Living Room |
5.2 m |
3.3 m |
5.2 m x 3.3 m |
|
Ground Level |
Dining Room |
3 m |
2.4 m |
3 m x 2.4 m |
|
Ground Level |
Kitchen |
3.3 m |
2.3 m |
3.3 m x 2.3 m |
Utilities
|
Cable
|
Available |
|
Sewer
|
Installed |
https://www.realtor.ca/real-estate/27719790/1158-cuthbertson-avenue-brockville-810-brockville

























































