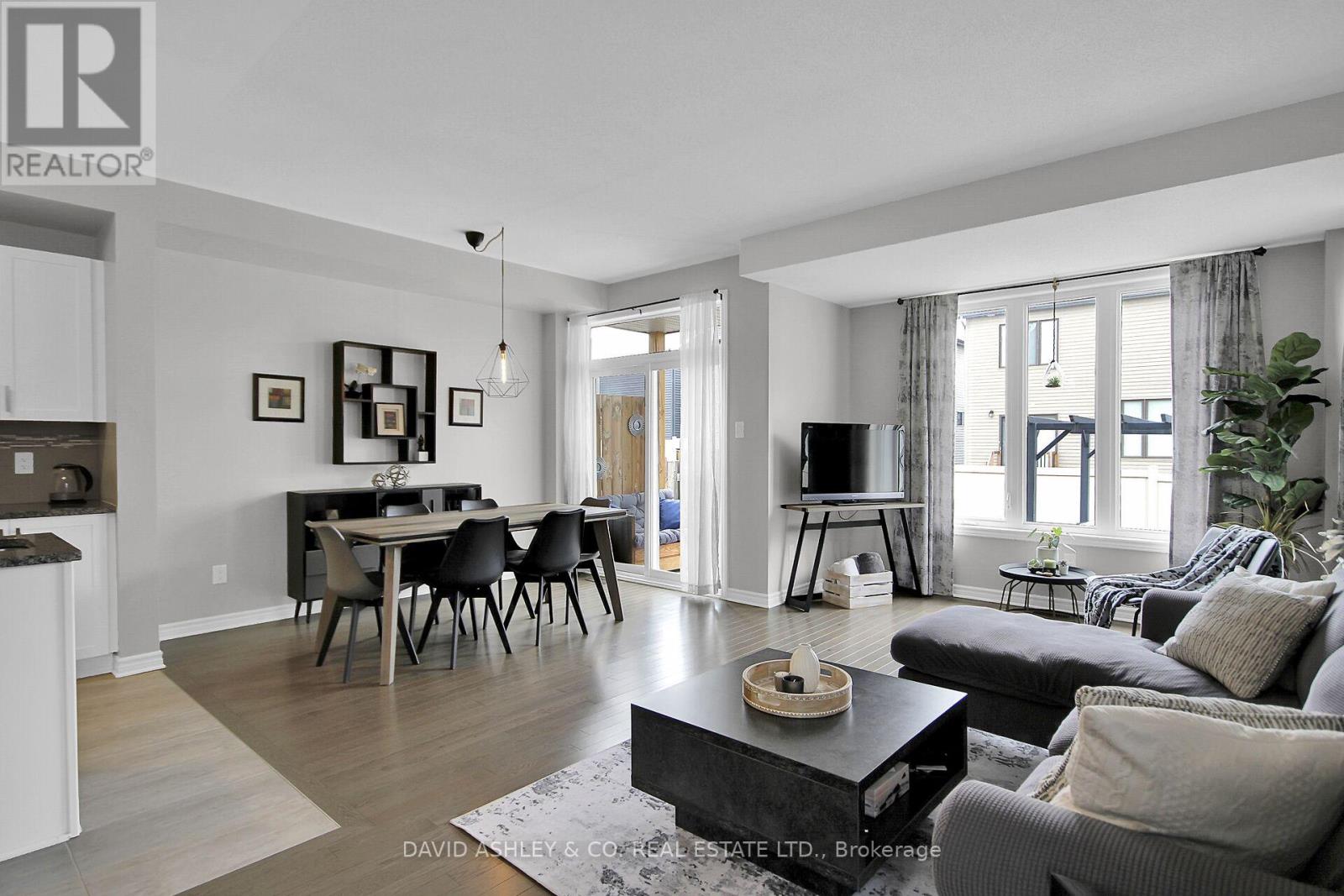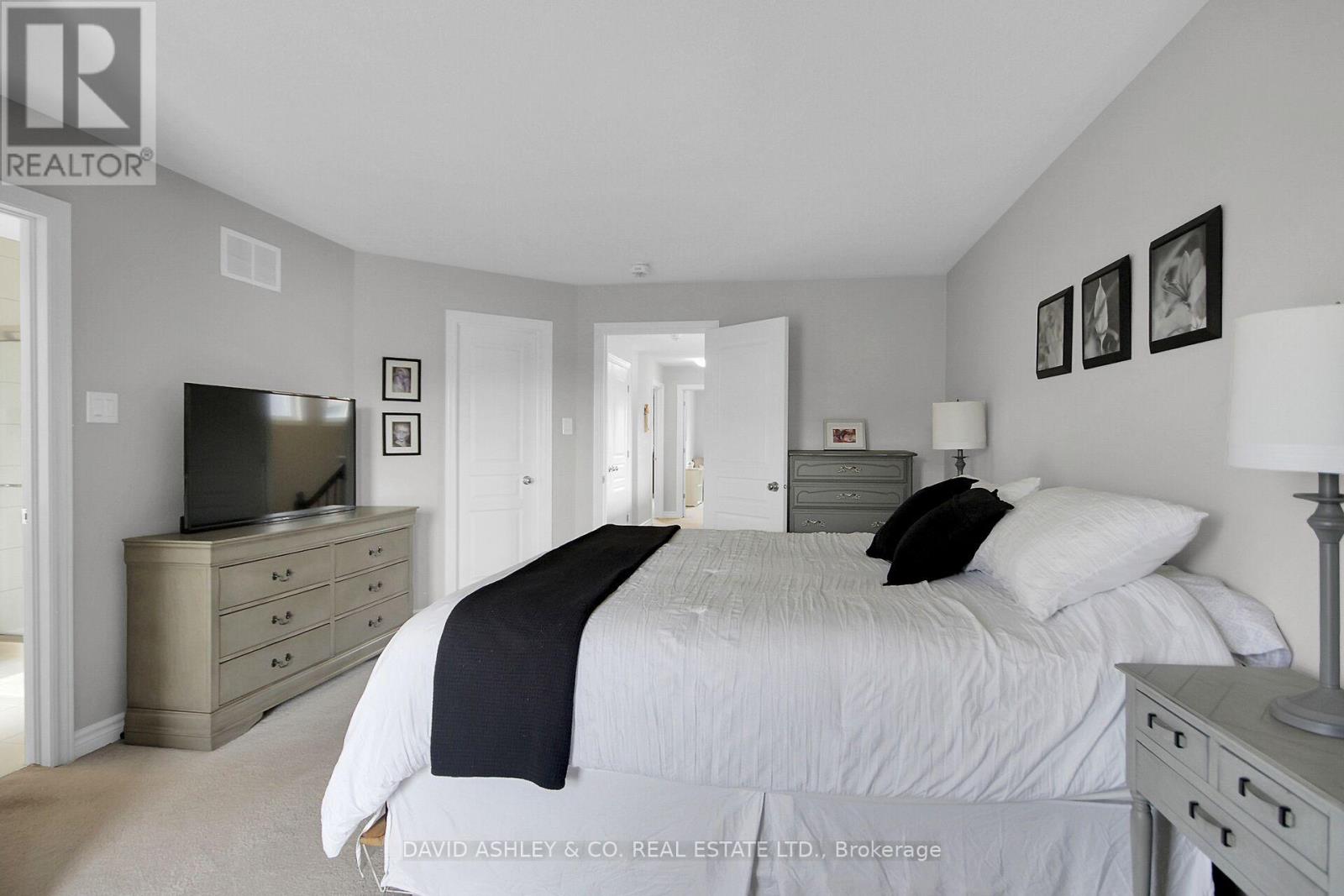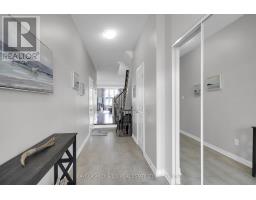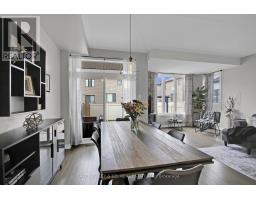4 Bedroom
4 Bathroom
1,500 - 2,000 ft2
Central Air Conditioning
Forced Air
Landscaped
$709,900
Welcome to 1157 Beckett Cres. A Stunning END-UNIT town-home built by the premier Ottawa Builder "Valecraft".This Model is known as "The Lewis" and has an open-concept design and high-end finishes throughout. Upon entering, you're welcomed by an oversized foyer featuring a closet, powder room, cozy B/I seating nook and direct access to the garage. Oversized windows throughout fill the main floor, bedrooms and stairwell with natural light. The kitchen is a chef's dream, featuring a spacious island, granite countertops and sleek clean white cabinets that provide ample storage. Adjacent to the kitchen, the living and dining areas offer a seamless flow, perfect for entertaining. A stylish 2-piece bathroom completes this level. Upstairs, you'll find 3 spacious bedrooms, each with their very own large Walk-IN Closets. A RARE FIND in any home! The primary bedroom boasts a huge walk-in closet and an ensuite bathroom with sleek ceramic and glass encased shower. For those of you that enjoy your morning java bedside step out onto your private coffee deck extending off the primary bedroom.The second floor also includes two generously sized bedrooms, a dedicated laundry, and a well-appointed 4-piece bathroom. The finished basement offers a large fully finished recreation room and/or a granny suite with a massive Egress window allowing natural light to flood into the lower level. A cute mini kitchen with additional sink, fridge and 3 psc bathroom makes the lower level totally self sufficient. The options are endless for the lower level, adapt to your needs, along with ample storage. Step outside into the backyard paradise, an oversized deck with pergola, perfect for barbecues and outdoor seating, with a fully fenced yard for added privacy. Ideally located within walking distance of multiple parks, scenic trails, recreation, schools, shopping, just minutes away. This meticulously maintained end unit shows like new. A must see for the discriminating purchaser...won't disappoint. (id:43934)
Property Details
|
MLS® Number
|
X12087190 |
|
Property Type
|
Single Family |
|
Community Name
|
8203 - Stittsville (South) |
|
Amenities Near By
|
Park, Public Transit, Schools |
|
Features
|
Irregular Lot Size |
|
Parking Space Total
|
3 |
|
Structure
|
Deck, Porch, Outbuilding |
Building
|
Bathroom Total
|
4 |
|
Bedrooms Above Ground
|
3 |
|
Bedrooms Below Ground
|
1 |
|
Bedrooms Total
|
4 |
|
Age
|
6 To 15 Years |
|
Appliances
|
Water Meter, Dryer, Hood Fan, Stove, Washer, Refrigerator |
|
Basement Development
|
Finished |
|
Basement Type
|
Full (finished) |
|
Construction Style Attachment
|
Attached |
|
Cooling Type
|
Central Air Conditioning |
|
Exterior Finish
|
Brick, Vinyl Siding |
|
Fire Protection
|
Smoke Detectors |
|
Foundation Type
|
Poured Concrete |
|
Half Bath Total
|
1 |
|
Heating Fuel
|
Natural Gas |
|
Heating Type
|
Forced Air |
|
Stories Total
|
2 |
|
Size Interior
|
1,500 - 2,000 Ft2 |
|
Type
|
Row / Townhouse |
|
Utility Water
|
Municipal Water |
Parking
|
Attached Garage
|
|
|
Garage
|
|
|
Inside Entry
|
|
Land
|
Acreage
|
No |
|
Fence Type
|
Fully Fenced |
|
Land Amenities
|
Park, Public Transit, Schools |
|
Landscape Features
|
Landscaped |
|
Sewer
|
Sanitary Sewer |
|
Size Depth
|
100 Ft ,10 In |
|
Size Frontage
|
25 Ft ,3 In |
|
Size Irregular
|
25.3 X 100.9 Ft |
|
Size Total Text
|
25.3 X 100.9 Ft |
|
Zoning Description
|
Residential |
Rooms
| Level |
Type |
Length |
Width |
Dimensions |
|
Second Level |
Bathroom |
2.93 m |
1.83 m |
2.93 m x 1.83 m |
|
Second Level |
Bathroom |
2.83 m |
1.49 m |
2.83 m x 1.49 m |
|
Second Level |
Laundry Room |
1.73 m |
1.16 m |
1.73 m x 1.16 m |
|
Second Level |
Other |
2.85 m |
1.65 m |
2.85 m x 1.65 m |
|
Second Level |
Other |
1.78 m |
1.52 m |
1.78 m x 1.52 m |
|
Second Level |
Other |
1.49 m |
1.46 m |
1.49 m x 1.46 m |
|
Second Level |
Primary Bedroom |
5.61 m |
3.72 m |
5.61 m x 3.72 m |
|
Second Level |
Bedroom 2 |
3.72 m |
2.93 m |
3.72 m x 2.93 m |
|
Second Level |
Bedroom 3 |
3.72 m |
3.02 m |
3.72 m x 3.02 m |
|
Basement |
Utility Room |
7.27 m |
2.13 m |
7.27 m x 2.13 m |
|
Basement |
Bedroom |
5.55 m |
4.75 m |
5.55 m x 4.75 m |
|
Basement |
Bathroom |
2.55 m |
1.5 m |
2.55 m x 1.5 m |
|
Main Level |
Foyer |
7.16 m |
1.68 m |
7.16 m x 1.68 m |
|
Main Level |
Pantry |
1.37 m |
1.28 m |
1.37 m x 1.28 m |
|
Main Level |
Kitchen |
3.66 m |
2.44 m |
3.66 m x 2.44 m |
|
Main Level |
Dining Room |
3.51 m |
2.44 m |
3.51 m x 2.44 m |
|
Main Level |
Living Room |
7.32 m |
3.35 m |
7.32 m x 3.35 m |
Utilities
|
Cable
|
Available |
|
Sewer
|
Installed |
https://www.realtor.ca/real-estate/28177723/1157-beckett-crescent-e-ottawa-8203-stittsville-south





























































































