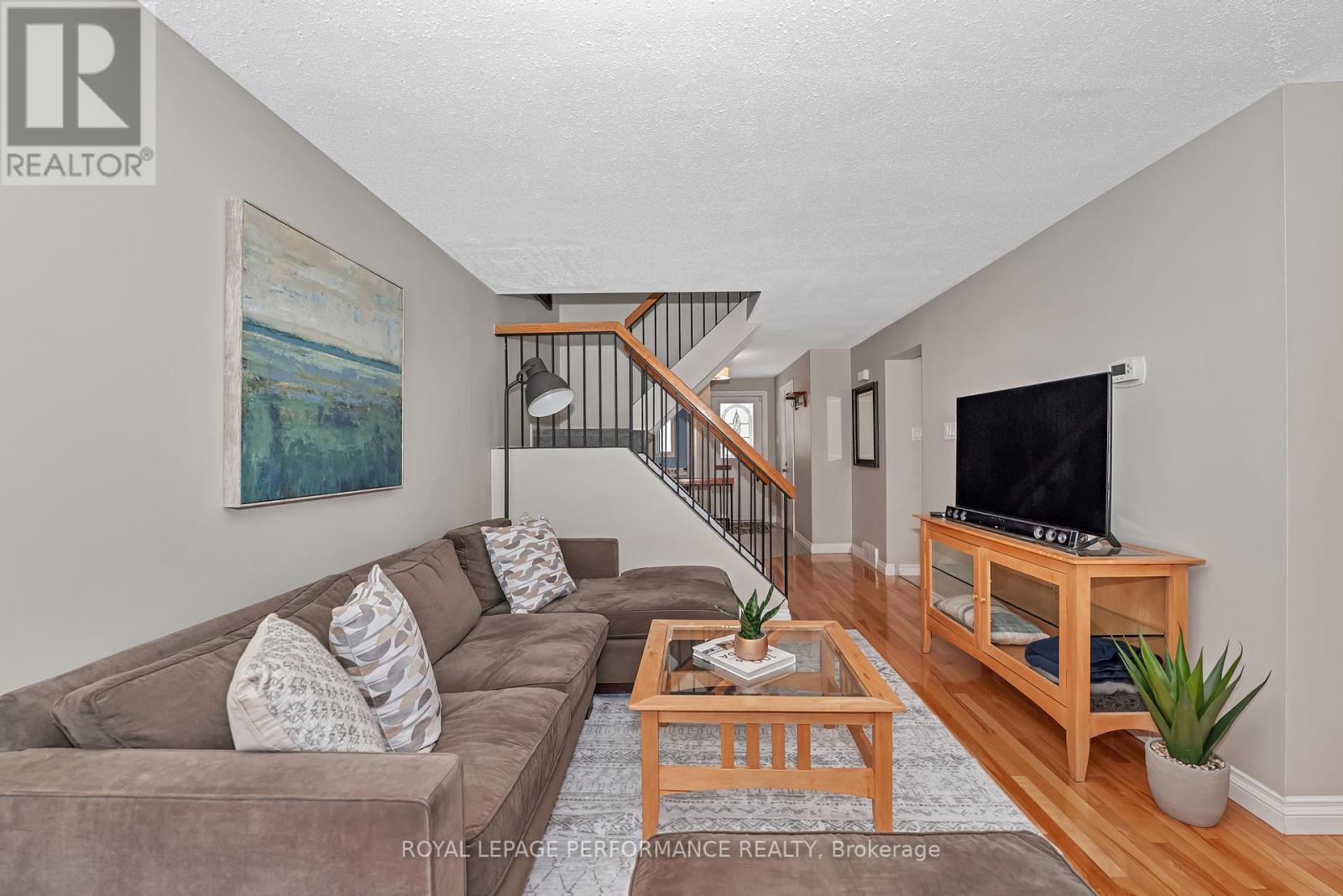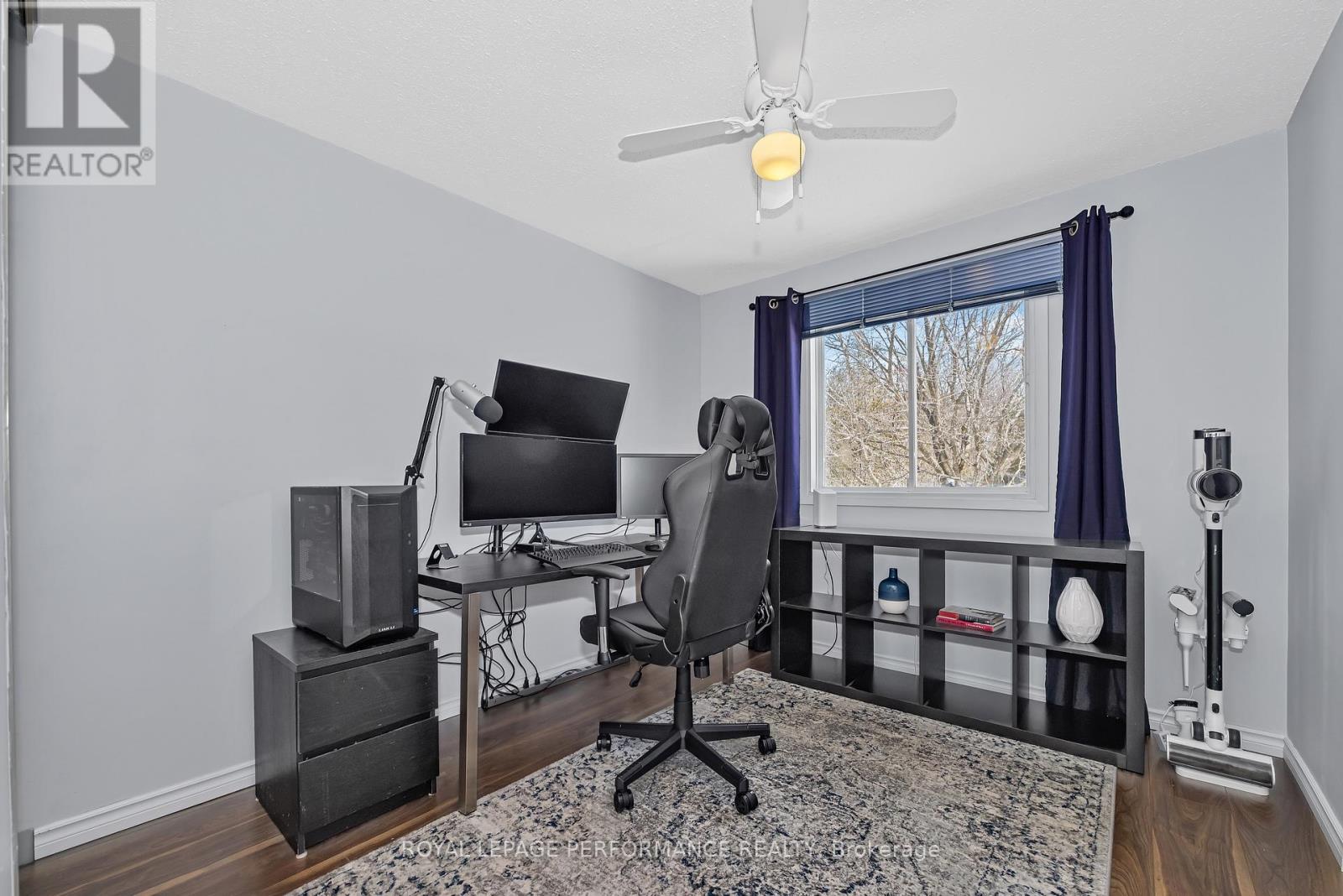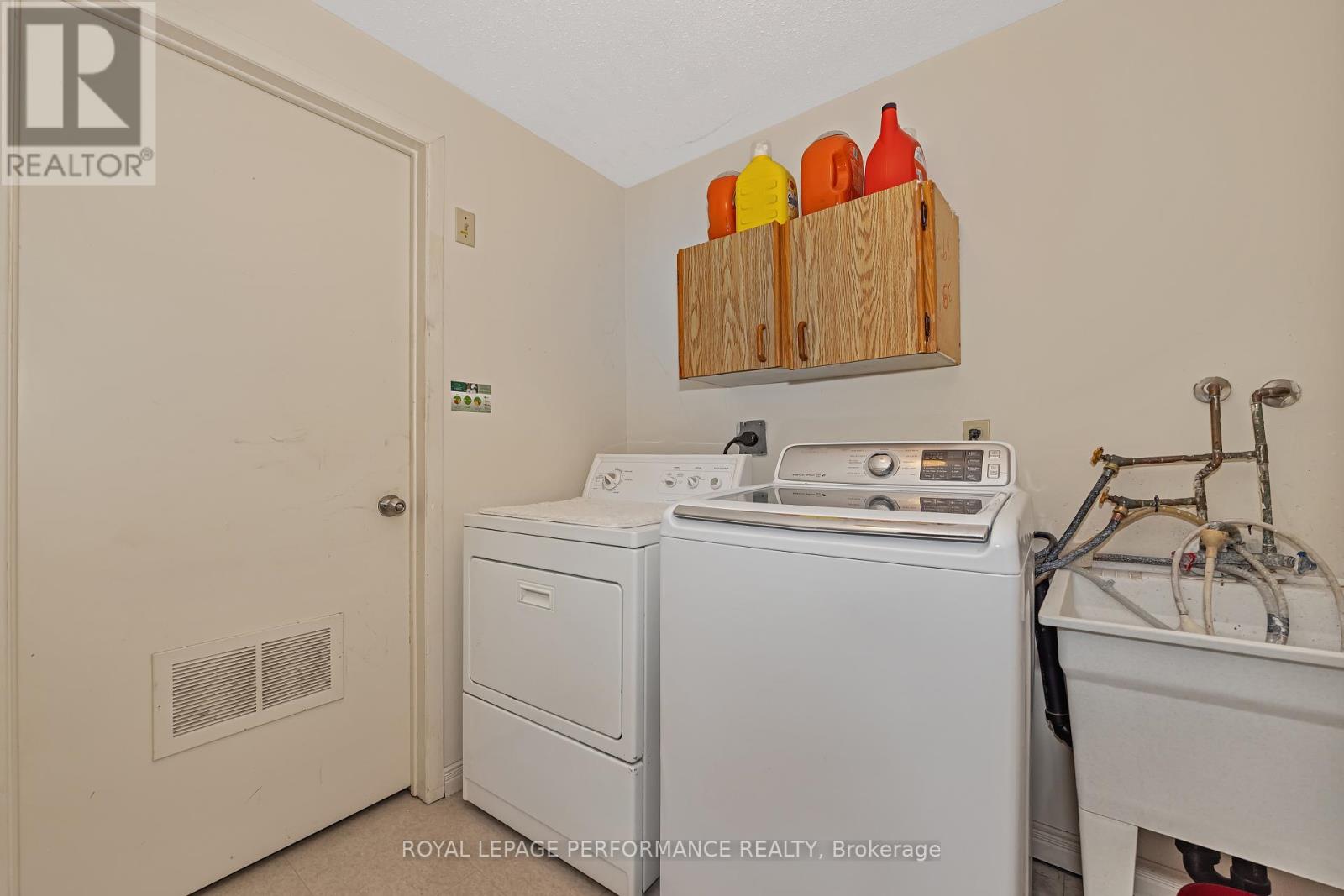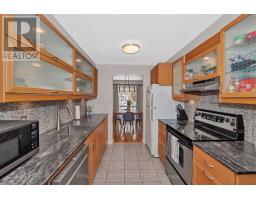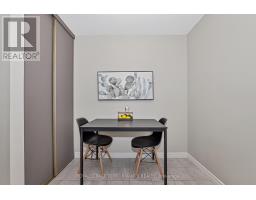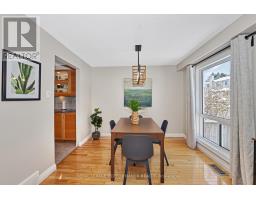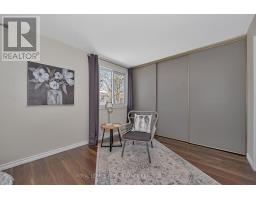1154 Des Forets Avenue Ottawa, Ontario K1C 5K6
$499,900Maintenance, Water, Insurance
$572 Monthly
Maintenance, Water, Insurance
$572 MonthlyOPEN HOUSE APRIL 13TH 2:00-4:00PM Welcome to 1154 des Forets! Fabulous location to schools, shops and transit. This wonderful updated townhome features 3 bedrooms and 2 - 1/2 baths. The main floor boasts hardwood floors, an updated powder room conveniently located close to the entry of the home. The Renovated contemporary kitchen has lots of workspace, accent lighting and storage as well a handy pantry and eating area for casual meals. The wood burning fireplace can be enjoyed in your spacious living and dining room that is perfect for entertaining. Just off the living room is a patio door allowing for easy yard access. The 2nd level staircase has been newly carpeted and the bedroom level has easy care laminate flooring throughout. A great sized Primary bedroom offers space to relax and unwind at the end of the day. The wall of closets offer generous clothing storage, and a newly renovated 3 piece ensuite offers a private bath for the primary bedroom. The 2 other bedrooms are a great size as an office, guest room or children's rooms. The main bathroom has updates that offer a fresh presentation. The lower level family room has brand new carpeting and has been freshly painted for your family to just move in and relax and enjoy. A handy designated laundry room is convenient to the family room. An additional storage room is also available. The fenced yard has a patio, and space to entertain and play! (id:43934)
Property Details
| MLS® Number | X12075188 |
| Property Type | Single Family |
| Community Name | 2005 - Convent Glen North |
| Community Features | Pet Restrictions |
| Features | Flat Site |
| Parking Space Total | 2 |
Building
| Bathroom Total | 3 |
| Bedrooms Above Ground | 3 |
| Bedrooms Total | 3 |
| Age | 31 To 50 Years |
| Amenities | Fireplace(s) |
| Appliances | Central Vacuum, Dishwasher, Dryer, Stove, Washer, Refrigerator |
| Basement Development | Finished |
| Basement Type | Full (finished) |
| Cooling Type | Central Air Conditioning |
| Exterior Finish | Vinyl Siding, Brick Facing |
| Fireplace Present | Yes |
| Fireplace Total | 1 |
| Foundation Type | Poured Concrete |
| Half Bath Total | 1 |
| Heating Fuel | Natural Gas |
| Heating Type | Forced Air |
| Stories Total | 2 |
| Size Interior | 1,400 - 1,599 Ft2 |
| Type | Row / Townhouse |
Parking
| Attached Garage | |
| Garage |
Land
| Acreage | No |
| Zoning Description | R3y |
Rooms
| Level | Type | Length | Width | Dimensions |
|---|---|---|---|---|
| Second Level | Primary Bedroom | 5.3 m | 3.73 m | 5.3 m x 3.73 m |
| Second Level | Bathroom | 2.5 m | 3 m | 2.5 m x 3 m |
| Second Level | Bedroom 2 | 3.91 m | 2.87 m | 3.91 m x 2.87 m |
| Second Level | Bedroom 3 | 3.4 m | 2.97 m | 3.4 m x 2.97 m |
| Second Level | Bathroom | 2.75 m | 1.85 m | 2.75 m x 1.85 m |
| Basement | Laundry Room | 2.75 m | 1.85 m | 2.75 m x 1.85 m |
| Basement | Family Room | 7.26 m | 3.63 m | 7.26 m x 3.63 m |
| Main Level | Kitchen | 4.44 m | 2.51 m | 4.44 m x 2.51 m |
| Main Level | Living Room | 4.92 m | 3.22 m | 4.92 m x 3.22 m |
| Main Level | Dining Room | 3.02 m | 2.64 m | 3.02 m x 2.64 m |
https://www.realtor.ca/real-estate/28150354/1154-des-forets-avenue-ottawa-2005-convent-glen-north
Contact Us
Contact us for more information














