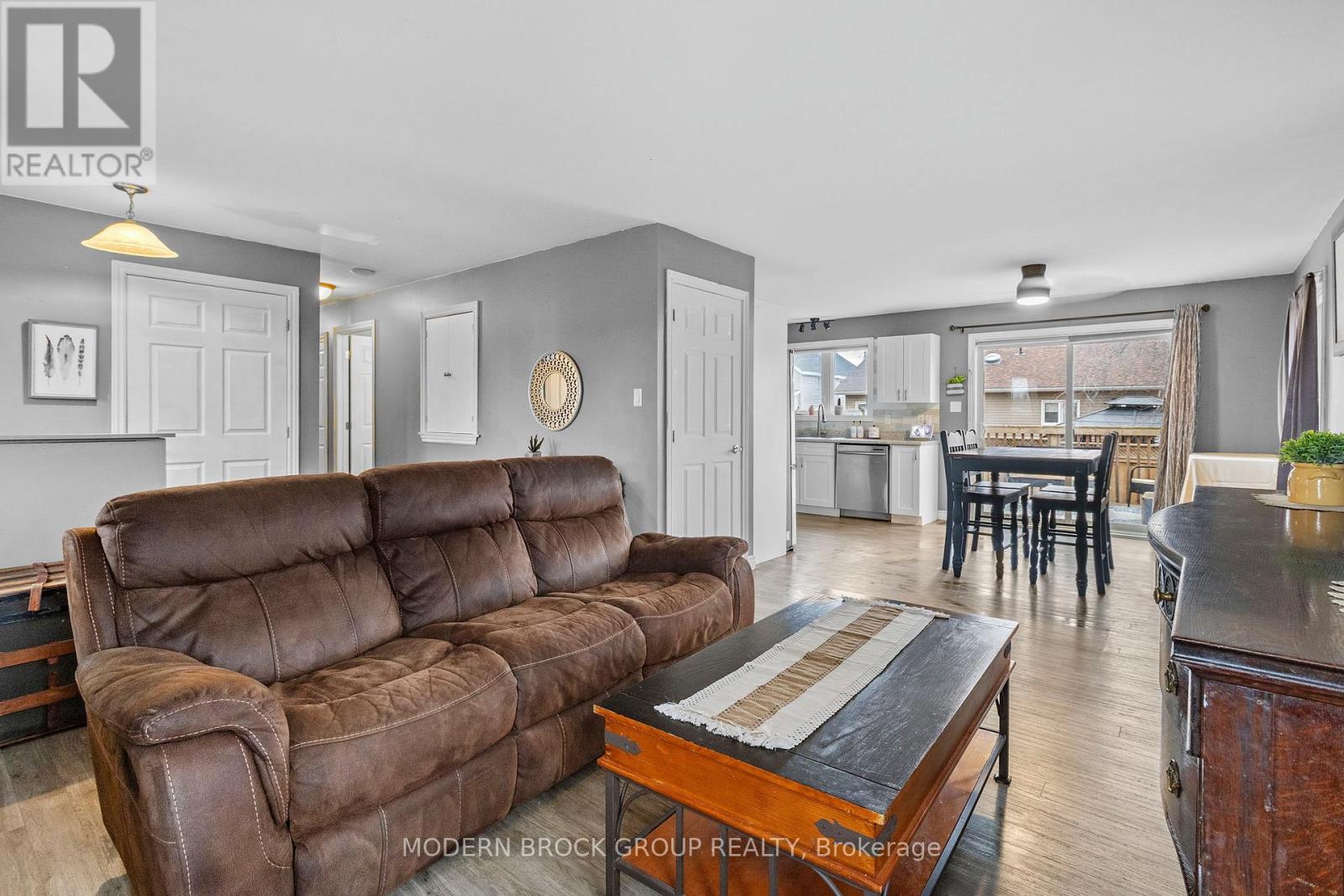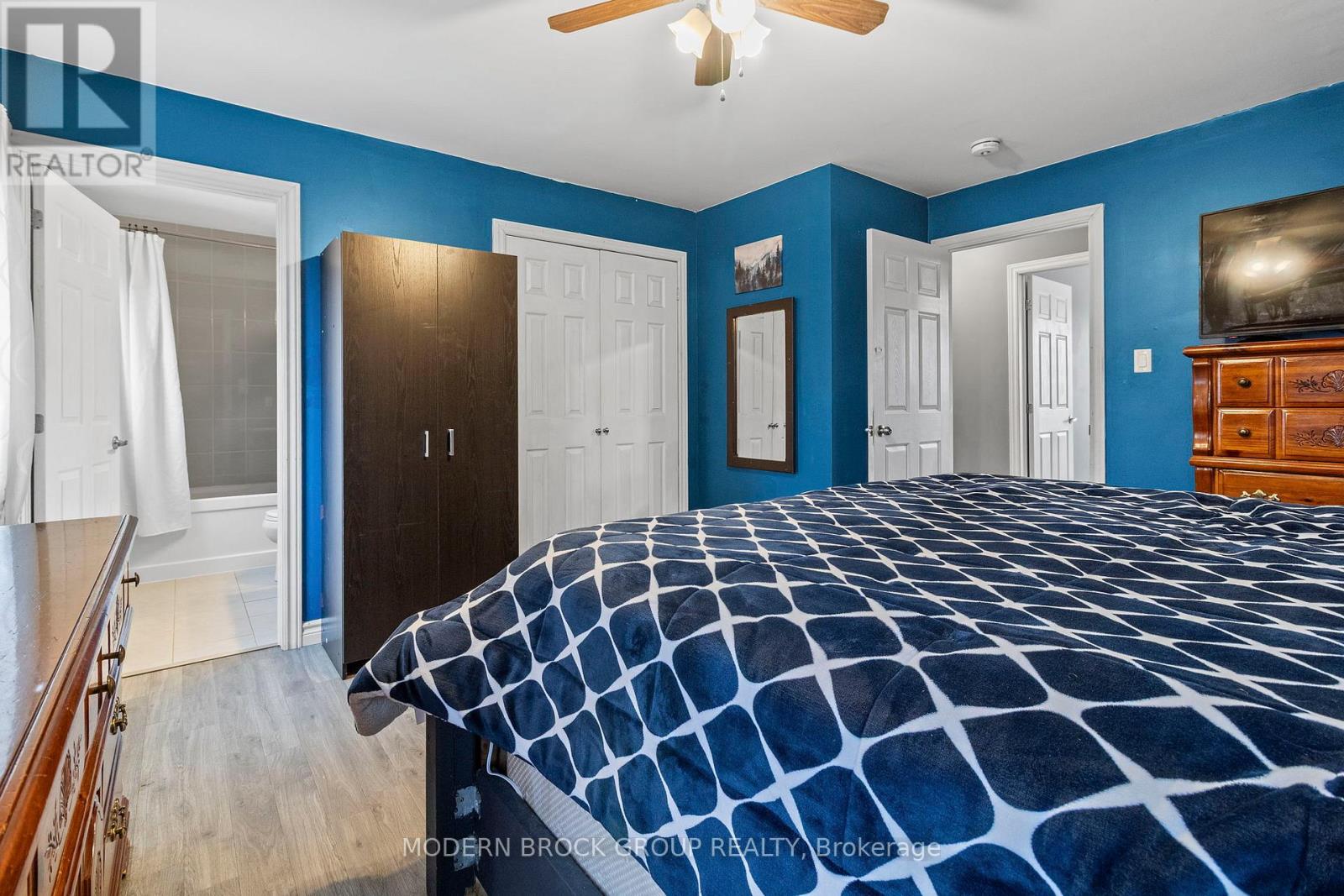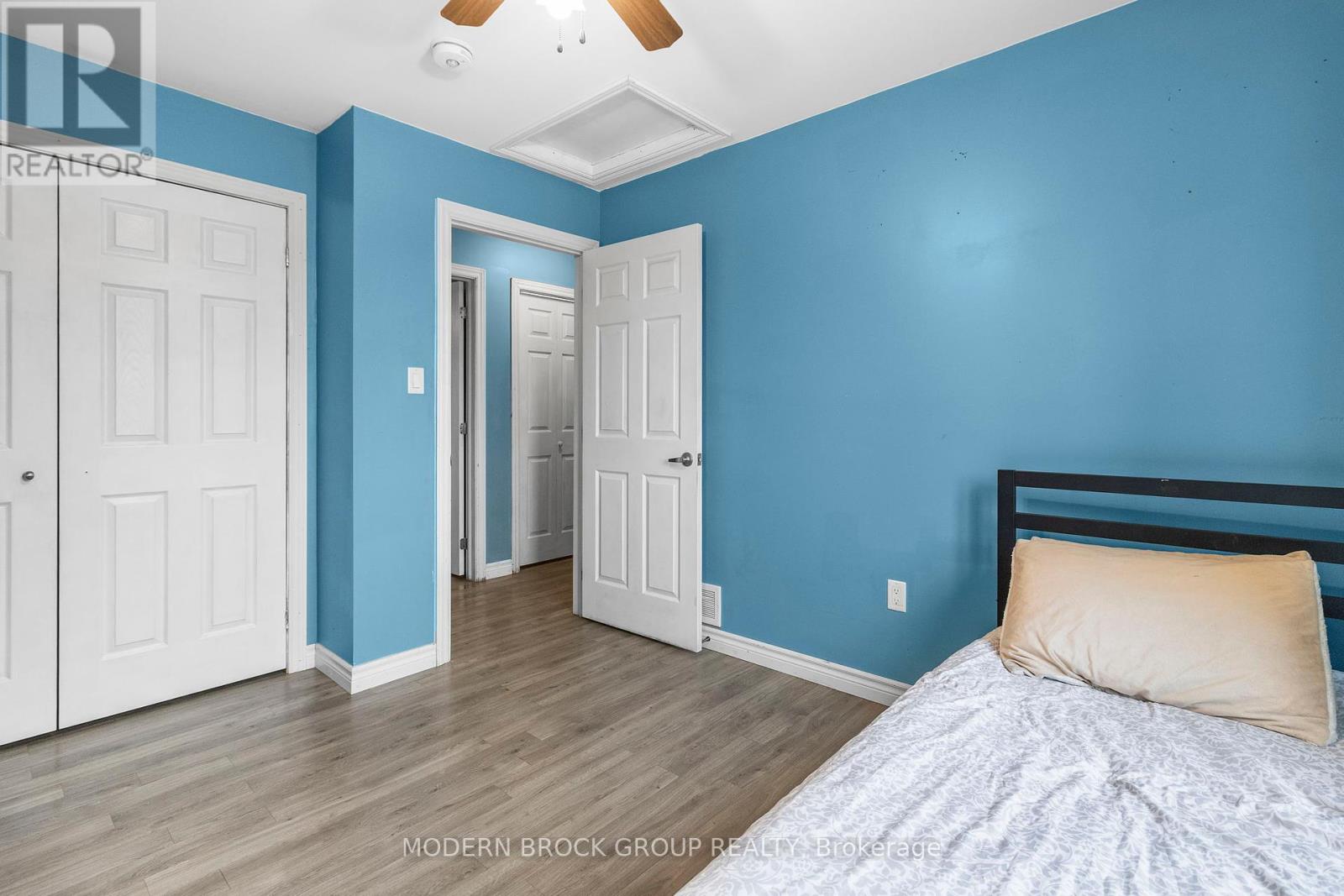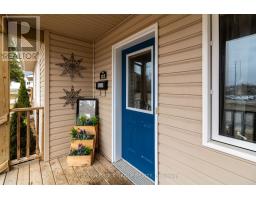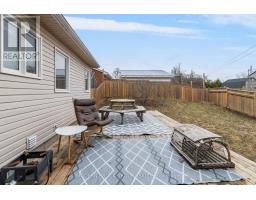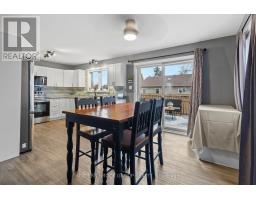115 Schofield Avenue Brockville, Ontario K6V 4M7
$439,900
Welcome home to this beautifully maintained 3 bedroom, 2 bathroom bungalow built in 2017, offering modern comforts and timeless appeal. Nestled on a spacious corner lot, this home boasts a welcoming front porch, perfect for enjoying your morning coffee. Step inside to an inviting open-concept kitchen, dining, and living area, ideal for entertaining or relaxing with family. The kitchen features sleek finishes, ample cabinetry, and a functional layout that flows seamlessly into the dining space and cozy living room. The primary bedroom offers a private retreat with its own ensuite bathroom, while two additional bedrooms provide flexibility for family, guests, or a home office. Convenience is key with main floor laundry, making daily chores a breeze. Outside, the fully fenced yard is perfect for kids, pets, and summer gatherings on the spacious deck. A handy storage shed completes the yard, offering plenty of space for tools and outdoor gear. Located in a desirable neighborhood, this move-in-ready home is just minutes from local amenities, parks, and schools. Don't miss your chance to make this gem yours. Schedule a viewing today! (id:43934)
Open House
This property has open houses!
10:00 am
Ends at:11:00 am
Property Details
| MLS® Number | X12046220 |
| Property Type | Single Family |
| Community Name | 810 - Brockville |
| Equipment Type | Water Heater - Tankless |
| Features | Carpet Free |
| Parking Space Total | 2 |
| Rental Equipment Type | Water Heater - Tankless |
| Structure | Deck, Porch |
Building
| Bathroom Total | 2 |
| Bedrooms Above Ground | 3 |
| Bedrooms Total | 3 |
| Age | 6 To 15 Years |
| Appliances | Blinds, Dishwasher, Microwave |
| Architectural Style | Bungalow |
| Basement Development | Unfinished |
| Basement Type | N/a (unfinished) |
| Construction Style Attachment | Detached |
| Cooling Type | Central Air Conditioning |
| Exterior Finish | Vinyl Siding |
| Foundation Type | Poured Concrete |
| Heating Fuel | Natural Gas |
| Heating Type | Forced Air |
| Stories Total | 1 |
| Size Interior | 1,100 - 1,500 Ft2 |
| Type | House |
| Utility Water | Municipal Water |
Parking
| No Garage |
Land
| Acreage | No |
| Sewer | Sanitary Sewer |
| Size Depth | 86 Ft ,8 In |
| Size Frontage | 78 Ft ,10 In |
| Size Irregular | 78.9 X 86.7 Ft |
| Size Total Text | 78.9 X 86.7 Ft |
Rooms
| Level | Type | Length | Width | Dimensions |
|---|---|---|---|---|
| Main Level | Living Room | 4.46 m | 4.71 m | 4.46 m x 4.71 m |
| Main Level | Dining Room | 2.96 m | 3.4 m | 2.96 m x 3.4 m |
| Main Level | Kitchen | 3.38 m | 3.4 m | 3.38 m x 3.4 m |
| Main Level | Primary Bedroom | 4.28 m | 4.36 m | 4.28 m x 4.36 m |
| Main Level | Bathroom | 2.47 m | 1.67 m | 2.47 m x 1.67 m |
| Main Level | Bedroom 2 | 3.32 m | 3.32 m | 3.32 m x 3.32 m |
| Main Level | Bedroom 3 | 3.03 m | 3.84 m | 3.03 m x 3.84 m |
| Main Level | Bathroom | 1.79 m | 2.54 m | 1.79 m x 2.54 m |
https://www.realtor.ca/real-estate/28084354/115-schofield-avenue-brockville-810-brockville
Contact Us
Contact us for more information













