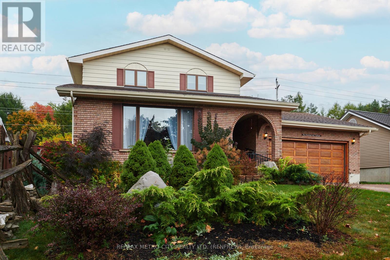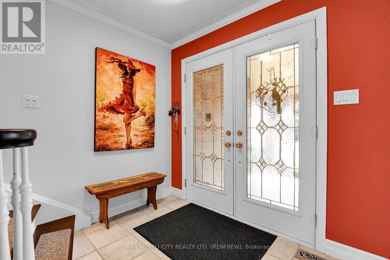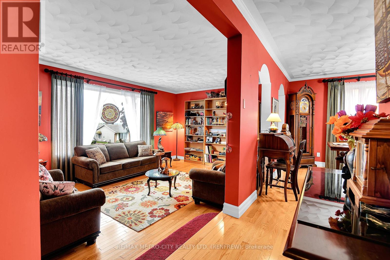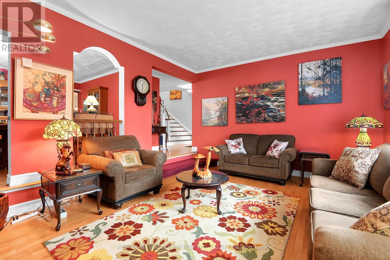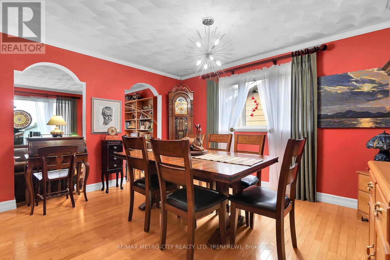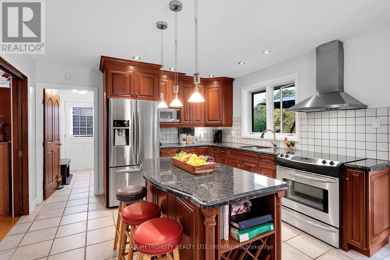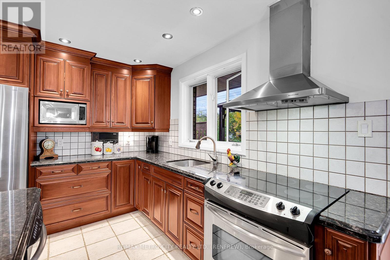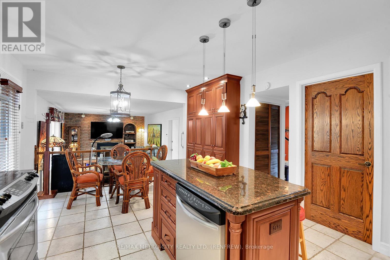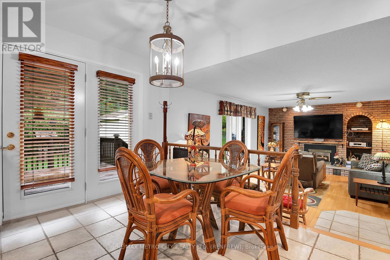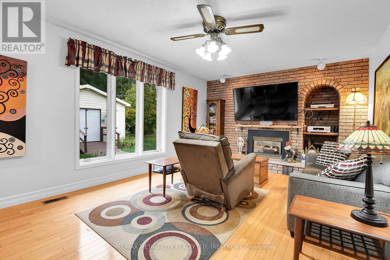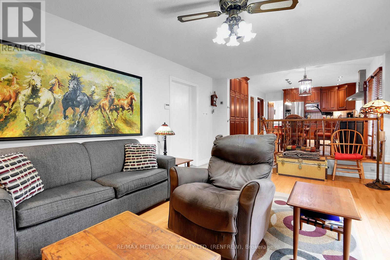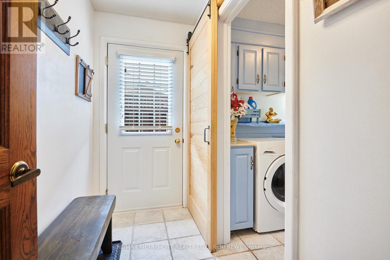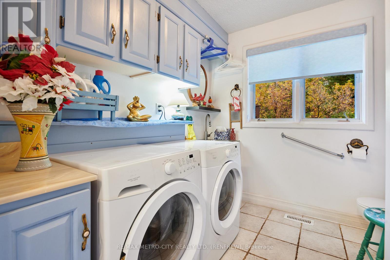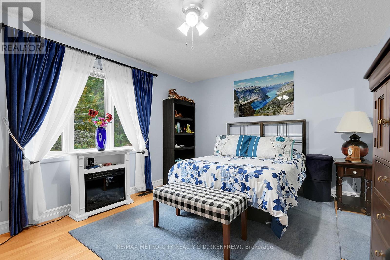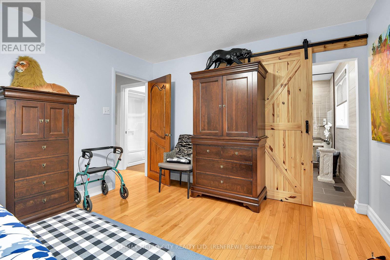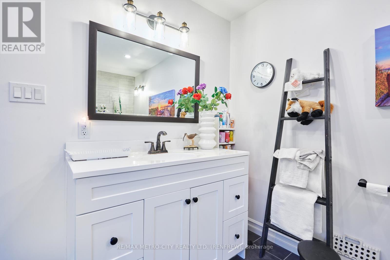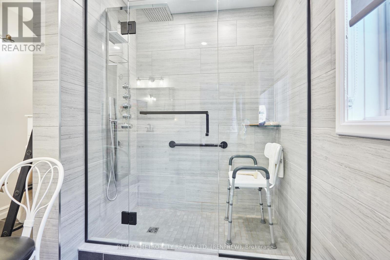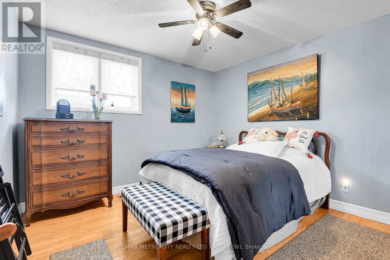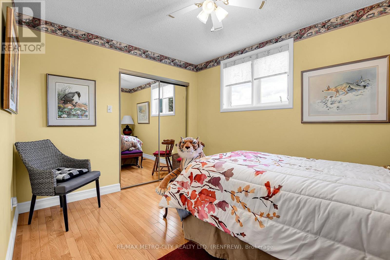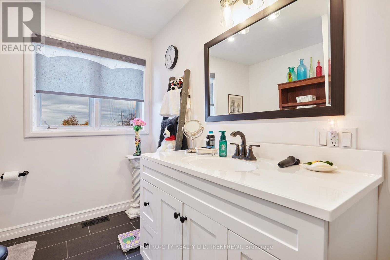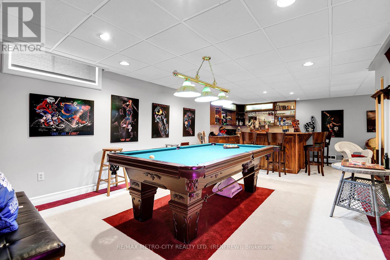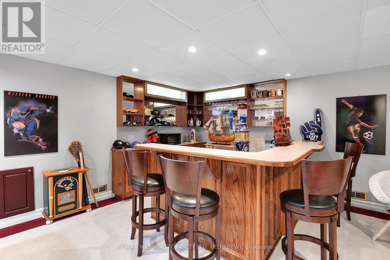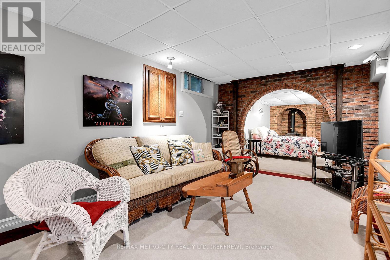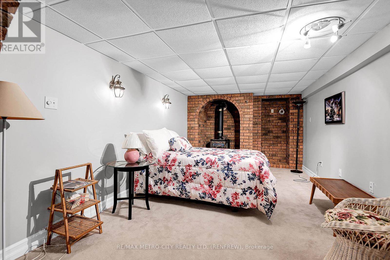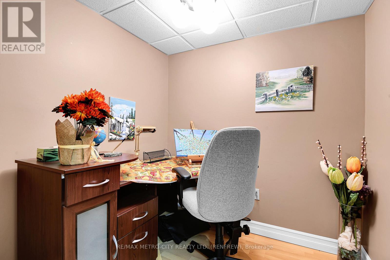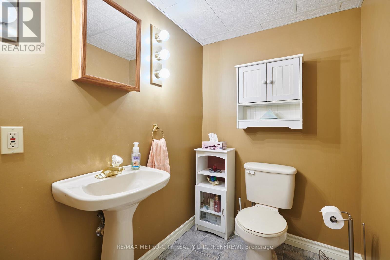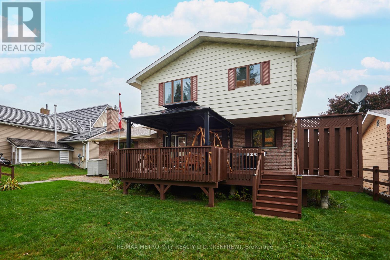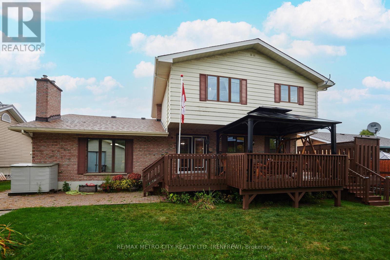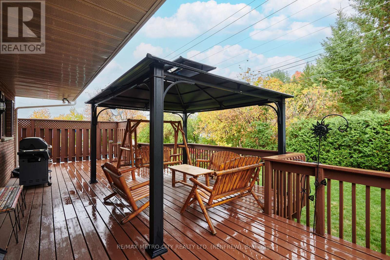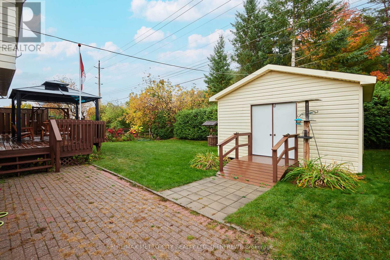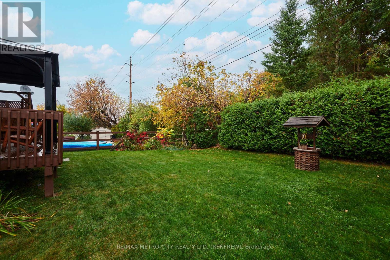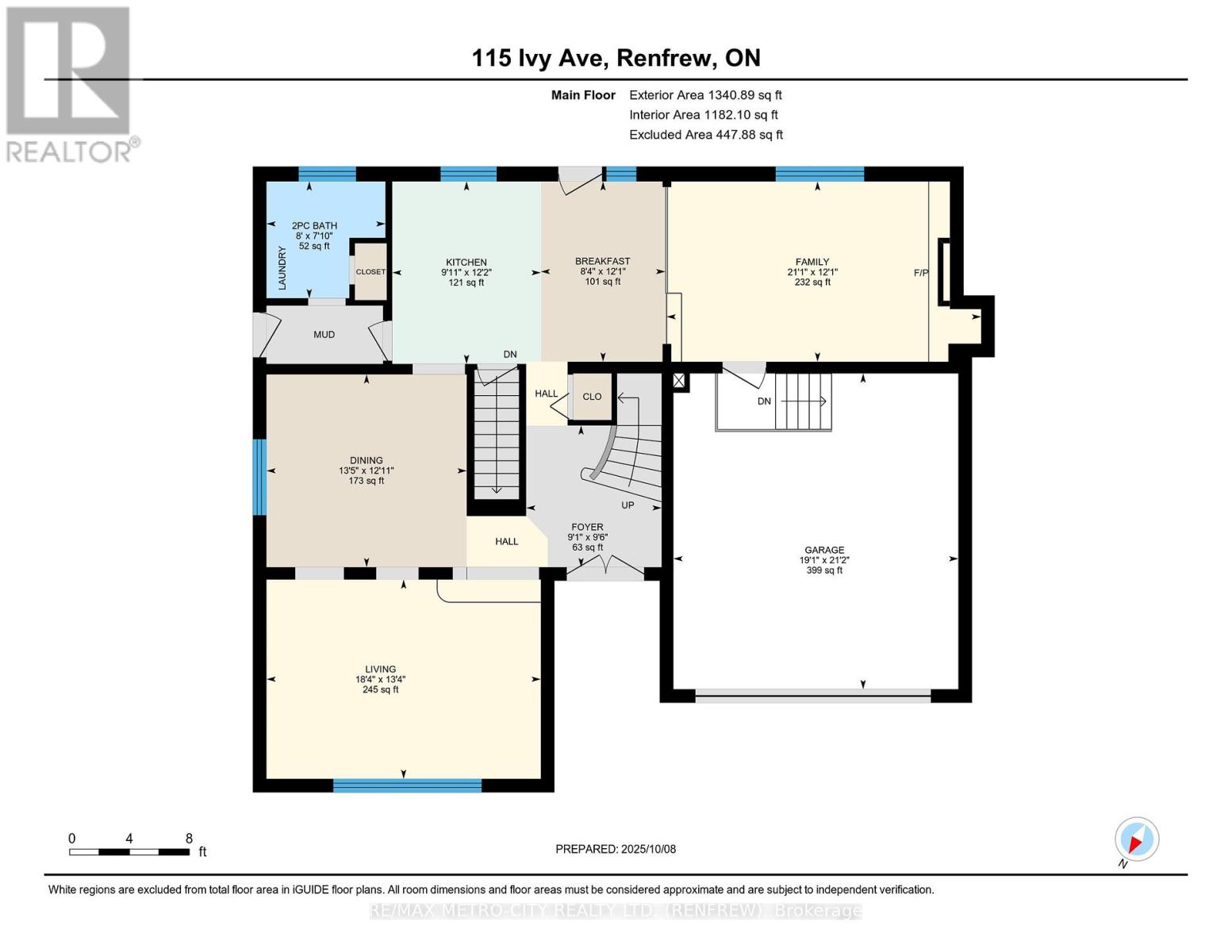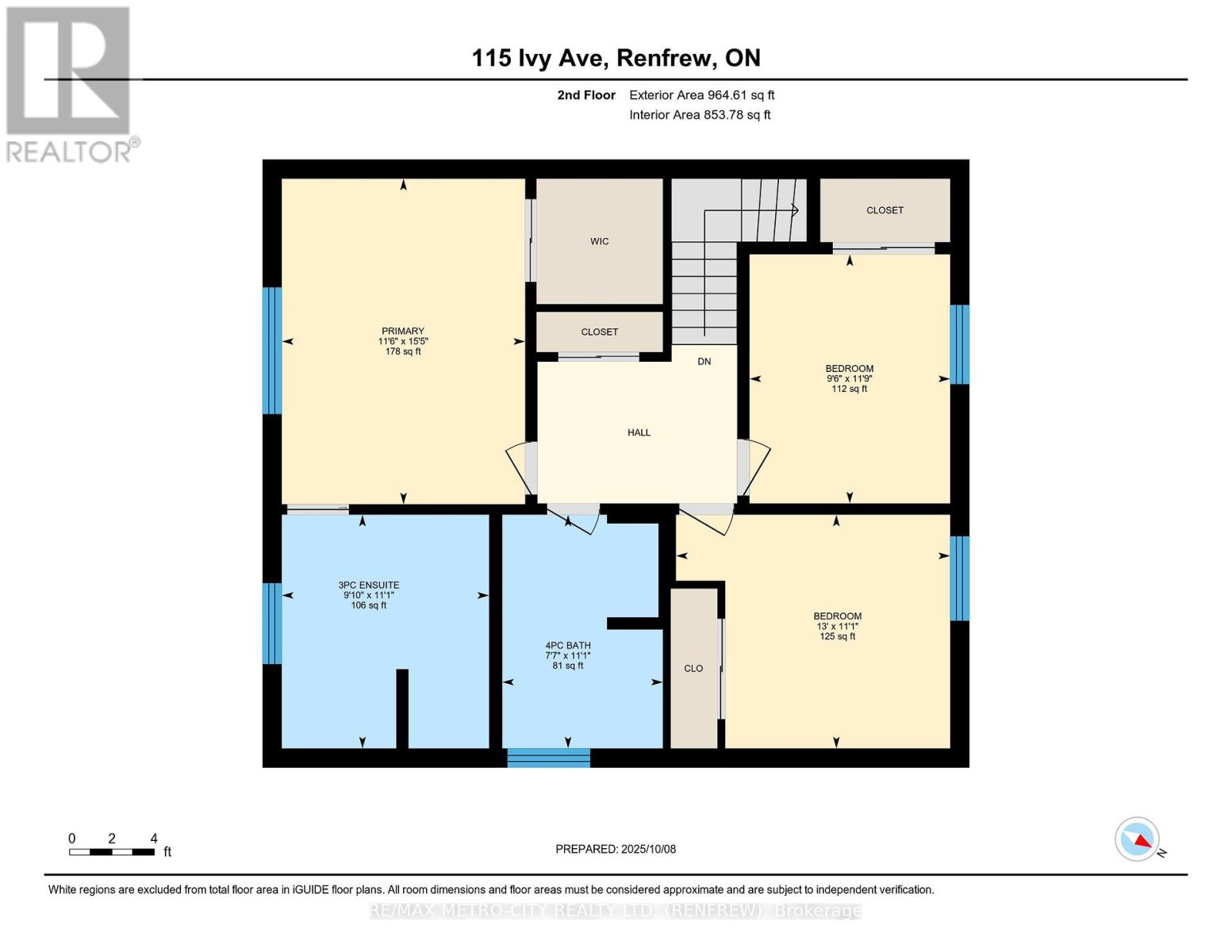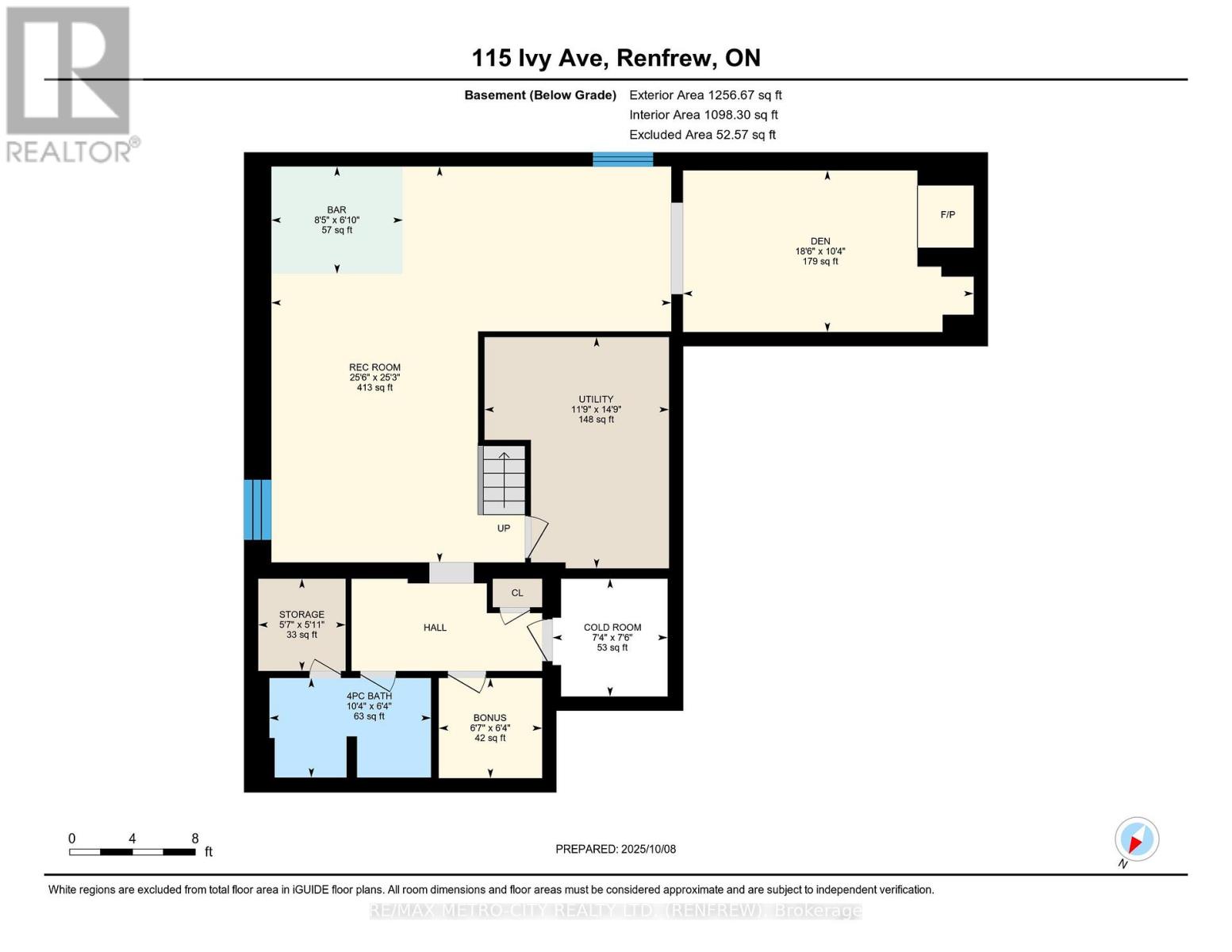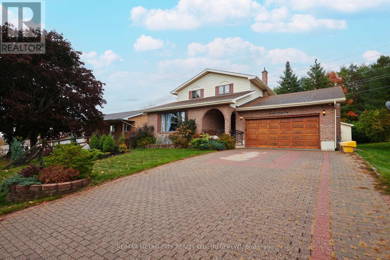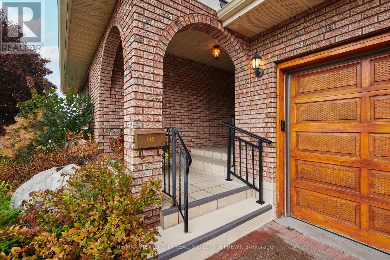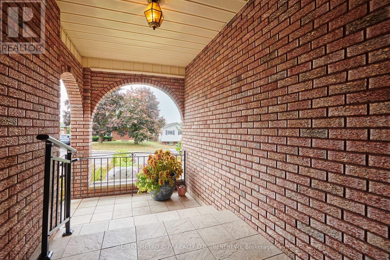3 Bedroom
4 Bathroom
2,000 - 2,500 ft2
Fireplace
Central Air Conditioning
Forced Air
Landscaped
$775,000
Custom built 2 storey brick vinyl sided home, in excellent area of town. Home offers exceptional living space, plus beautifully manicured grounds. Eat in kitchen with stunning cherry wood cabinets, center island, granite counter tops, and a gorgeous deck overlooking the back yard. There is a pocket door from the kitchen leading to the dining room, living room and family room with gas fireplace. Main floor also includes laundry room with 1 - 2 piece bathroom. Second level features 3 bedrooms including the primary bedroom with 3 piece en suite, a walk in closet plus a 4 piece bathroom. Downstairs you will find a spacious rec room with wet bar, den high lighted with a gas fireplace, utility room, storage room, an office and a 4 piece bathroom. The double car attached garage is fully insulated, heated with thermostat gas heaters. Newer outside storage shed. Upgrades include updated insulation to R50 in 2020, new furnace in 2017, a new roof in 2014, plus many more. This is truly a turn key property! (id:43934)
Property Details
|
MLS® Number
|
X12454308 |
|
Property Type
|
Single Family |
|
Community Name
|
540 - Renfrew |
|
Amenities Near By
|
Park, Schools |
|
Features
|
Hillside, Level Lot, Sloping, Dry, Paved Yard |
|
Parking Space Total
|
6 |
|
Structure
|
Deck, Patio(s), Porch |
|
View Type
|
View |
Building
|
Bathroom Total
|
4 |
|
Bedrooms Above Ground
|
3 |
|
Bedrooms Total
|
3 |
|
Amenities
|
Fireplace(s) |
|
Appliances
|
Garage Door Opener Remote(s), Range, Water Heater |
|
Basement Development
|
Finished |
|
Basement Type
|
Full (finished) |
|
Construction Status
|
Insulation Upgraded |
|
Construction Style Attachment
|
Detached |
|
Cooling Type
|
Central Air Conditioning |
|
Exterior Finish
|
Brick, Vinyl Siding |
|
Fire Protection
|
Smoke Detectors |
|
Fireplace Present
|
Yes |
|
Fireplace Total
|
2 |
|
Foundation Type
|
Block, Concrete |
|
Half Bath Total
|
1 |
|
Heating Fuel
|
Natural Gas |
|
Heating Type
|
Forced Air |
|
Stories Total
|
2 |
|
Size Interior
|
2,000 - 2,500 Ft2 |
|
Type
|
House |
|
Utility Water
|
Municipal Water |
Parking
Land
|
Acreage
|
No |
|
Land Amenities
|
Park, Schools |
|
Landscape Features
|
Landscaped |
|
Sewer
|
Sanitary Sewer |
|
Size Irregular
|
70 X 109.1 Acre |
|
Size Total Text
|
70 X 109.1 Acre |
|
Zoning Description
|
R-1 |
Rooms
| Level |
Type |
Length |
Width |
Dimensions |
|
Second Level |
Primary Bedroom |
3.5 m |
4.7 m |
3.5 m x 4.7 m |
|
Second Level |
Bedroom |
3.96 m |
3.38 m |
3.96 m x 3.38 m |
|
Second Level |
Bedroom |
2.9 m |
3.5 m |
2.9 m x 3.5 m |
|
Basement |
Utility Room |
4.54 m |
3.56 m |
4.54 m x 3.56 m |
|
Basement |
Other |
1.55 m |
1.73 m |
1.55 m x 1.73 m |
|
Basement |
Cold Room |
2.3 m |
2.25 m |
2.3 m x 2.25 m |
|
Basement |
Other |
1.8 m |
2.59 m |
1.8 m x 2.59 m |
|
Basement |
Recreational, Games Room |
7.02 m |
7.63 m |
7.02 m x 7.63 m |
|
Basement |
Den |
3.16 m |
5.63 m |
3.16 m x 5.63 m |
|
Main Level |
Kitchen |
3.65 m |
3 m |
3.65 m x 3 m |
|
Main Level |
Living Room |
3.96 m |
5.4 m |
3.96 m x 5.4 m |
|
Main Level |
Dining Room |
3.96 m |
4.11 m |
3.96 m x 4.11 m |
|
Main Level |
Eating Area |
3.65 m |
2.52 m |
3.65 m x 2.52 m |
|
Main Level |
Family Room |
3.65 m |
6.43 m |
3.65 m x 6.43 m |
Utilities
|
Cable
|
Installed |
|
Electricity
|
Installed |
|
Sewer
|
Installed |
https://www.realtor.ca/real-estate/28971546/115-ivy-avenue-renfrew-540-renfrew

