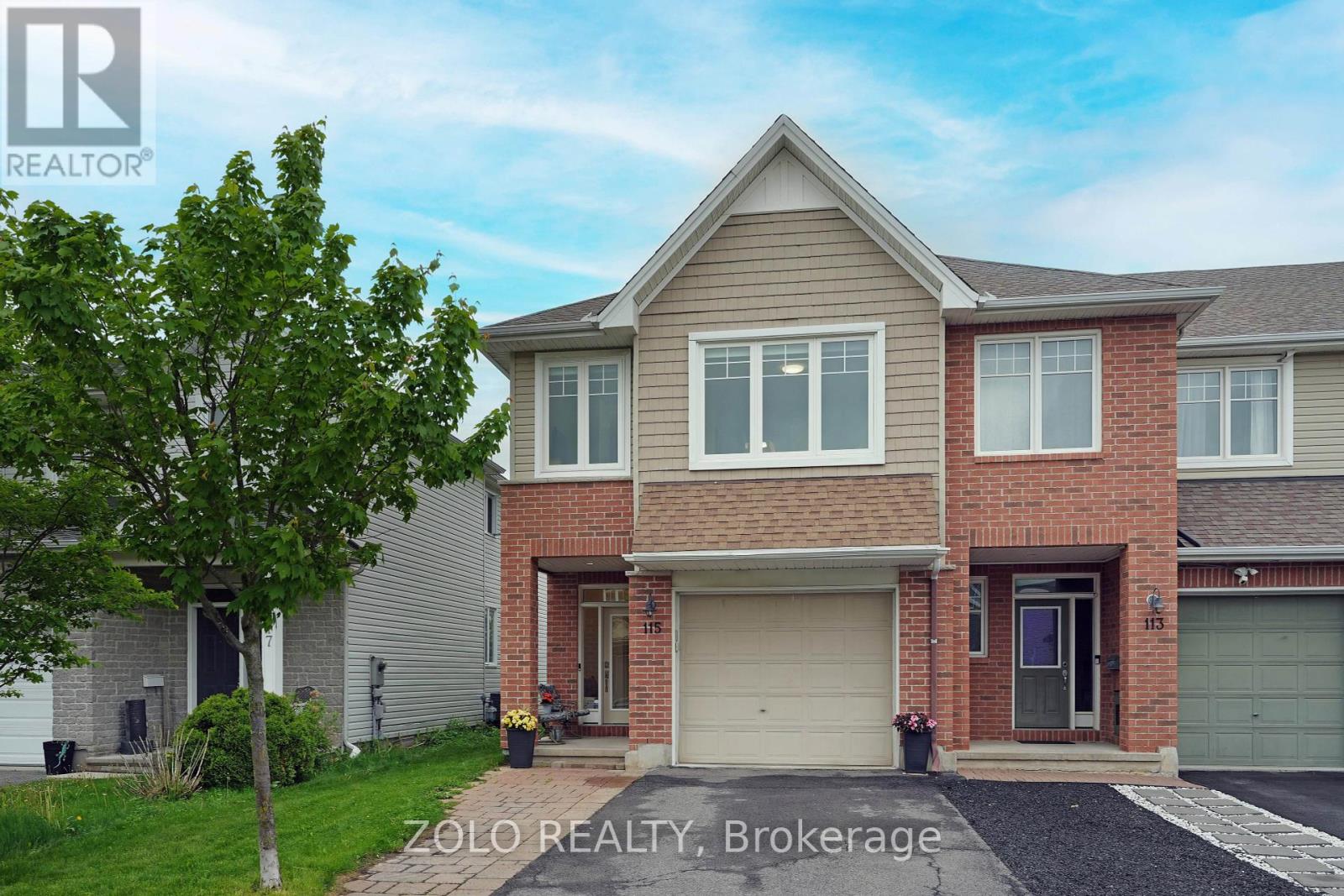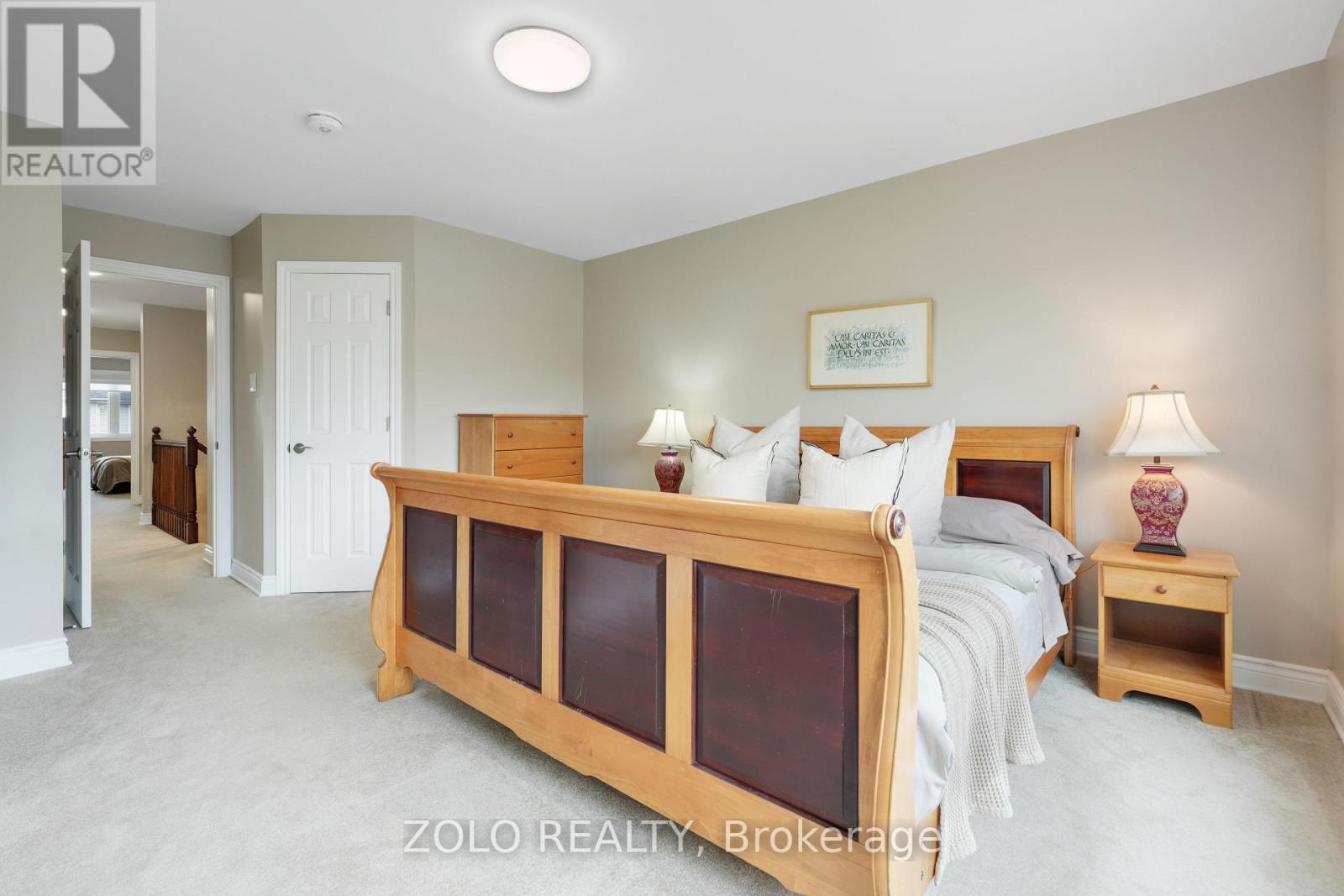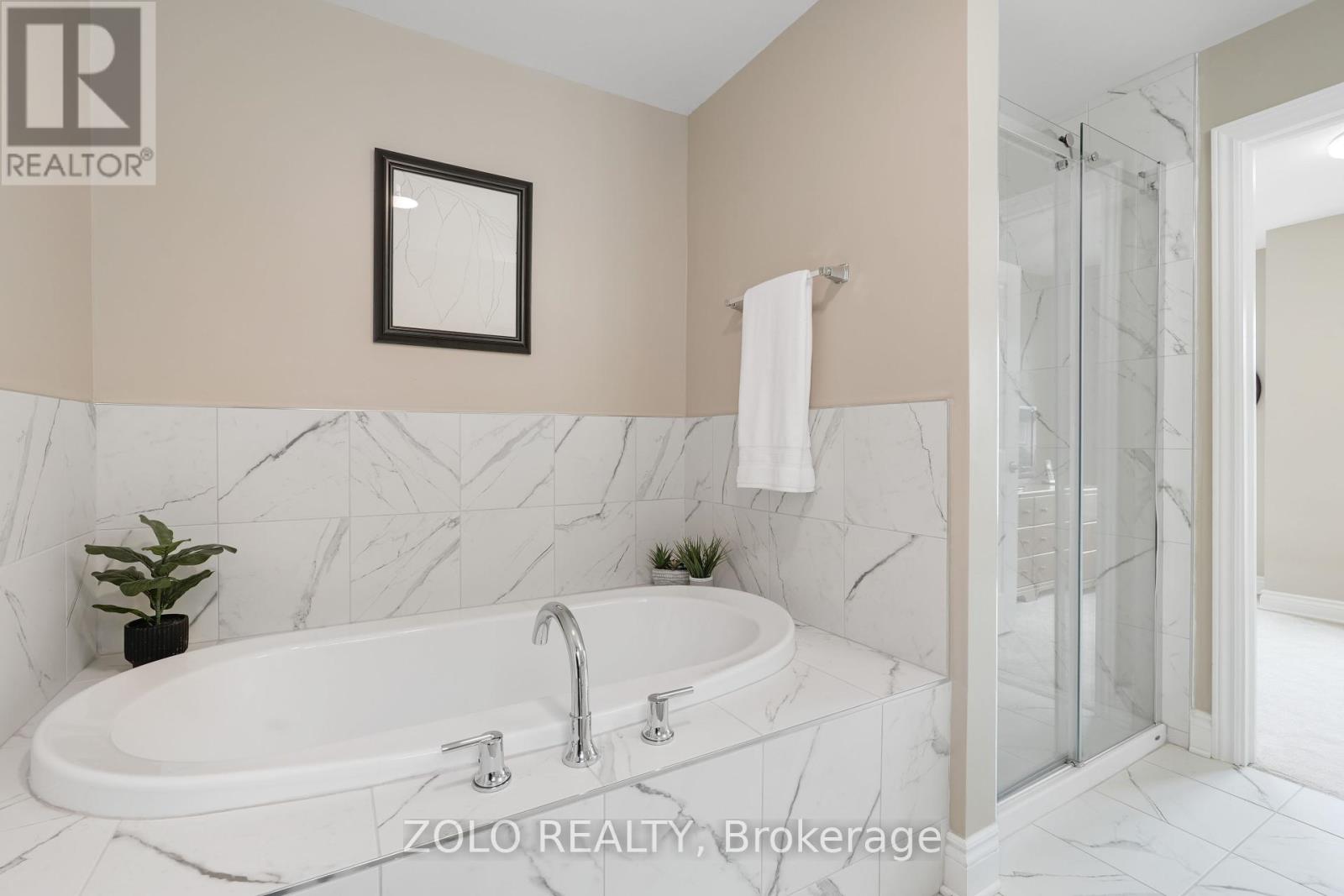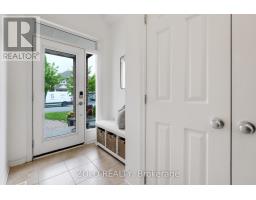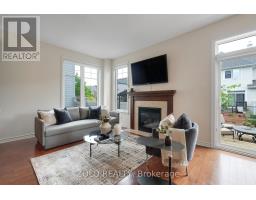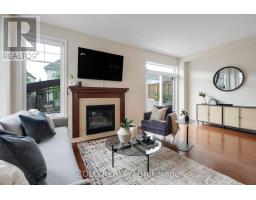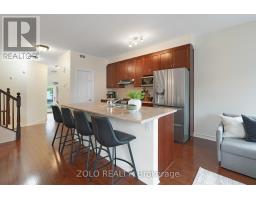3 Bedroom
3 Bathroom
1,500 - 2,000 ft2
Fireplace
Central Air Conditioning
Forced Air
$687,000
Check out this beautiful end unit townhouse located on a quite street in Findlay Creek with some great updated features. This 3 bedroom, 3 bathroom end unit with upper floor loft/office nook will not disappoint! You are welcomed by a spacious foyer area, direct garage access to an oversized 1 car garage with some built in storage shelving, tiled foyer, and good sized powder room. The open area living/dining/kitchen area is bright and roomy. There is a newer stainless steel gas stove and refrigerator, and plenty of kitchen storage between the cupboards and walk-in pantry. The expansive island with breakfast bar and dining area provide an ideal setting for great eating and friends/family discussions. There is hardwood flooring throughout these spaces, and a gas fireplace for great ambience on those cold winter nights. The upper floor loft area is bright and warm. The comfortably sized primary bedroom has plenty of space for a king bed plus a seating area, a large walk-in closet and updated 4 piece ensuite with soaker tub and walk in shower. The upper floor also contains a laundry room with storage shelving, 2 more generously sized bedrooms, and an updated full bathroom. The lower level has a large cozy family room and utility room providing additional storage space. The backyard has a large deck to enjoy the warm summer months including a gas line for your BBQ (no more buying propane!) The garage and longer driveway provide for plenty of parking space. 2025 - gas stove and fridge replaced, 2024 - new back deck, flower boxes, and gas line for BBQ 2023 - basement carpet, window blinds, 2022/23 - furnace, hot water on demand, upstairs carpet, upstairs bathrooms, some upstairs windows, washer and dryer. Close to transit, amenities, schools, and recreation! Taxes and Measurements are Approximate. 24 Hour Irrevocable on all offers. (id:43934)
Property Details
|
MLS® Number
|
X12186067 |
|
Property Type
|
Single Family |
|
Community Name
|
2605 - Blossom Park/Kemp Park/Findlay Creek |
|
Parking Space Total
|
3 |
Building
|
Bathroom Total
|
3 |
|
Bedrooms Above Ground
|
3 |
|
Bedrooms Total
|
3 |
|
Amenities
|
Fireplace(s) |
|
Appliances
|
Garage Door Opener Remote(s), Central Vacuum, Blinds, Dishwasher, Dryer, Garage Door Opener, Hood Fan, Microwave, Stove, Washer, Refrigerator |
|
Basement Development
|
Finished |
|
Basement Type
|
Full (finished) |
|
Construction Style Attachment
|
Attached |
|
Cooling Type
|
Central Air Conditioning |
|
Exterior Finish
|
Vinyl Siding, Brick |
|
Fireplace Present
|
Yes |
|
Fireplace Total
|
1 |
|
Foundation Type
|
Poured Concrete |
|
Half Bath Total
|
1 |
|
Heating Fuel
|
Natural Gas |
|
Heating Type
|
Forced Air |
|
Stories Total
|
2 |
|
Size Interior
|
1,500 - 2,000 Ft2 |
|
Type
|
Row / Townhouse |
|
Utility Water
|
Municipal Water |
Parking
Land
|
Acreage
|
No |
|
Sewer
|
Sanitary Sewer |
|
Size Depth
|
98 Ft ,4 In |
|
Size Frontage
|
25 Ft ,8 In |
|
Size Irregular
|
25.7 X 98.4 Ft |
|
Size Total Text
|
25.7 X 98.4 Ft |
Rooms
| Level |
Type |
Length |
Width |
Dimensions |
|
Second Level |
Bathroom |
2.17 m |
2.16 m |
2.17 m x 2.16 m |
|
Second Level |
Loft |
2.45 m |
2.44 m |
2.45 m x 2.44 m |
|
Second Level |
Primary Bedroom |
5.8 m |
3.99 m |
5.8 m x 3.99 m |
|
Second Level |
Bathroom |
3.06 m |
2.47 m |
3.06 m x 2.47 m |
|
Second Level |
Laundry Room |
1.54 m |
1.25 m |
1.54 m x 1.25 m |
|
Second Level |
Bedroom 2 |
3.98 m |
2.47 m |
3.98 m x 2.47 m |
|
Second Level |
Bedroom 3 |
3.98 m |
2.78 m |
3.98 m x 2.78 m |
|
Basement |
Family Room |
5.49 m |
5.2 m |
5.49 m x 5.2 m |
|
Main Level |
Bathroom |
1.53 m |
1.25 m |
1.53 m x 1.25 m |
|
Main Level |
Kitchen |
3.38 m |
2.77 m |
3.38 m x 2.77 m |
|
Main Level |
Dining Room |
3.37 m |
2.75 m |
3.37 m x 2.75 m |
|
Main Level |
Living Room |
5.8 m |
3.05 m |
5.8 m x 3.05 m |
https://www.realtor.ca/real-estate/28394818/115-flat-sedge-crescent-ottawa-2605-blossom-parkkemp-parkfindlay-creek

