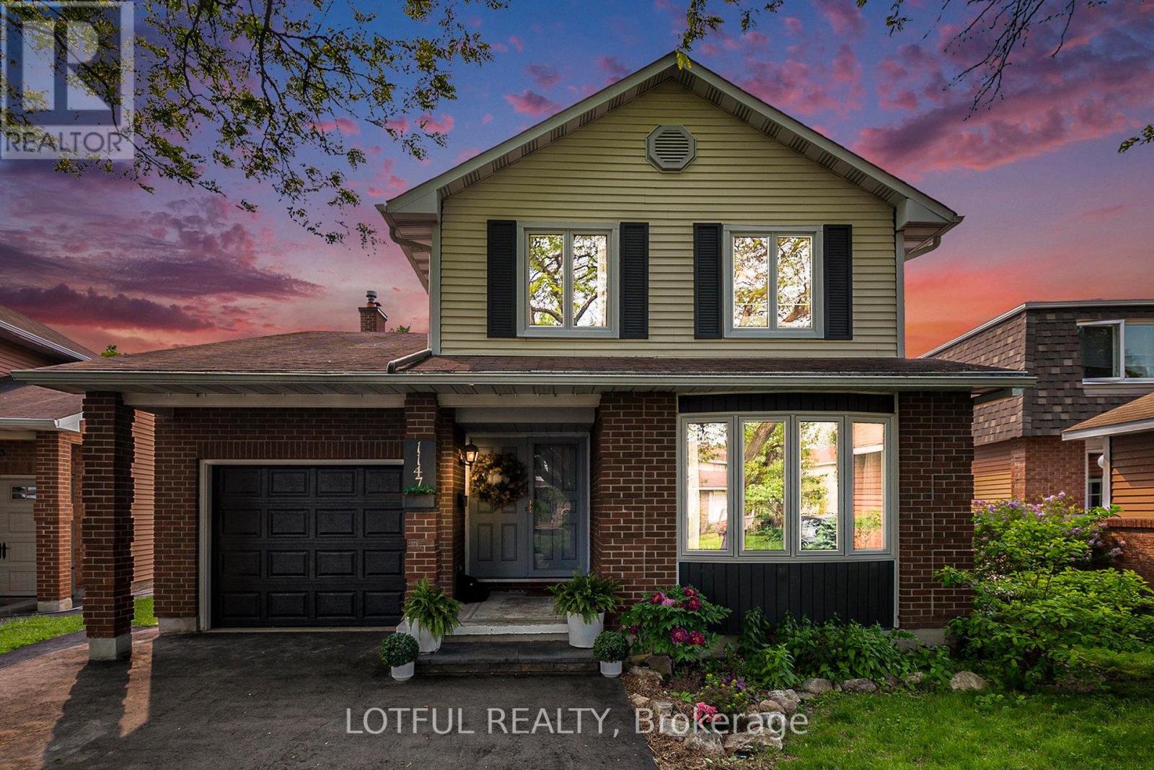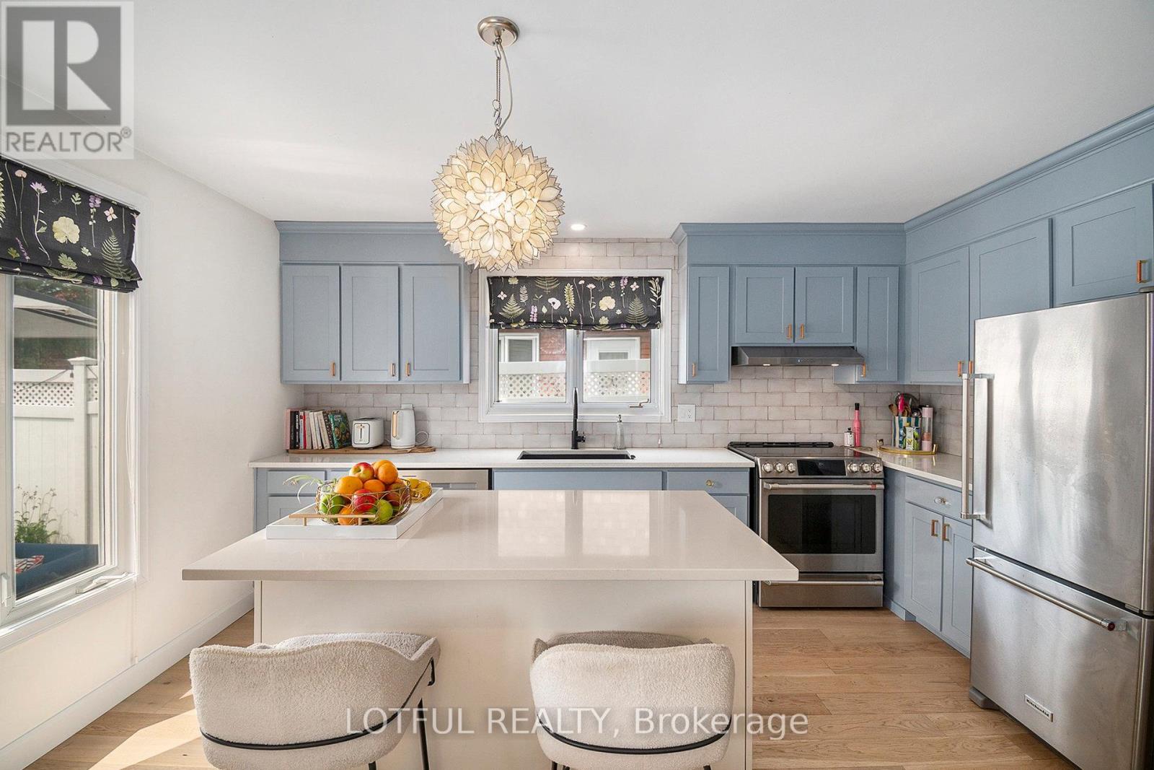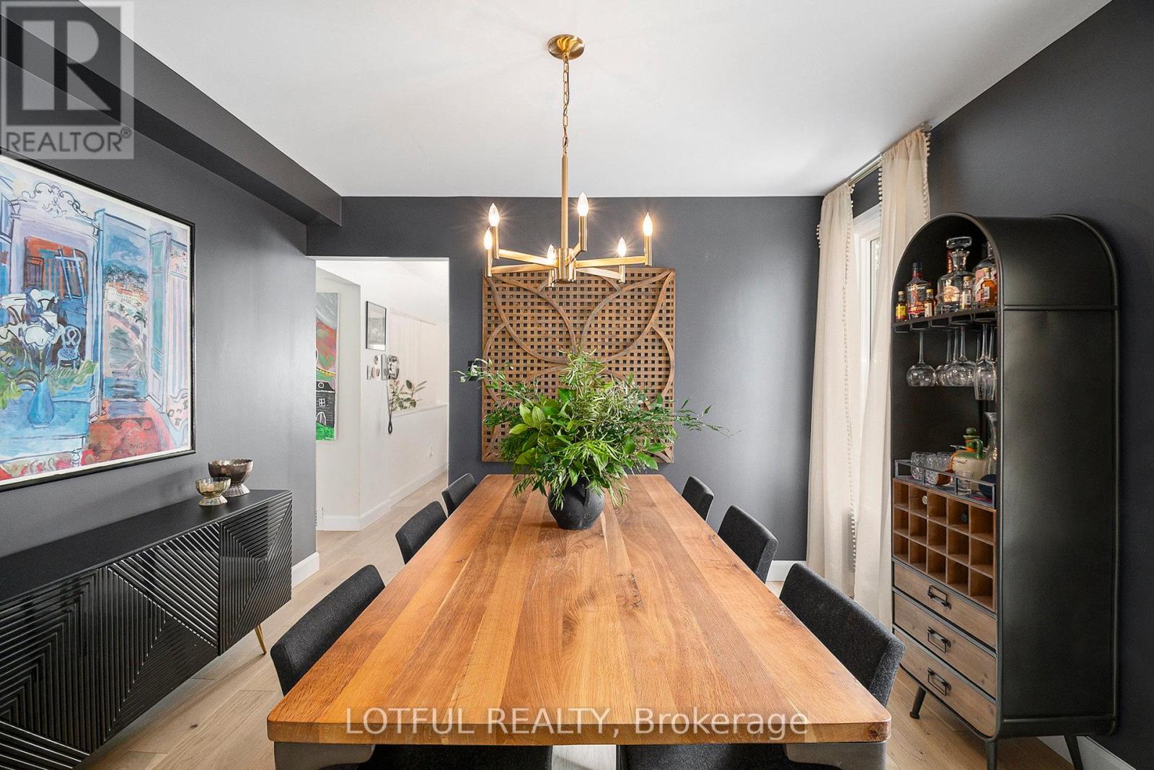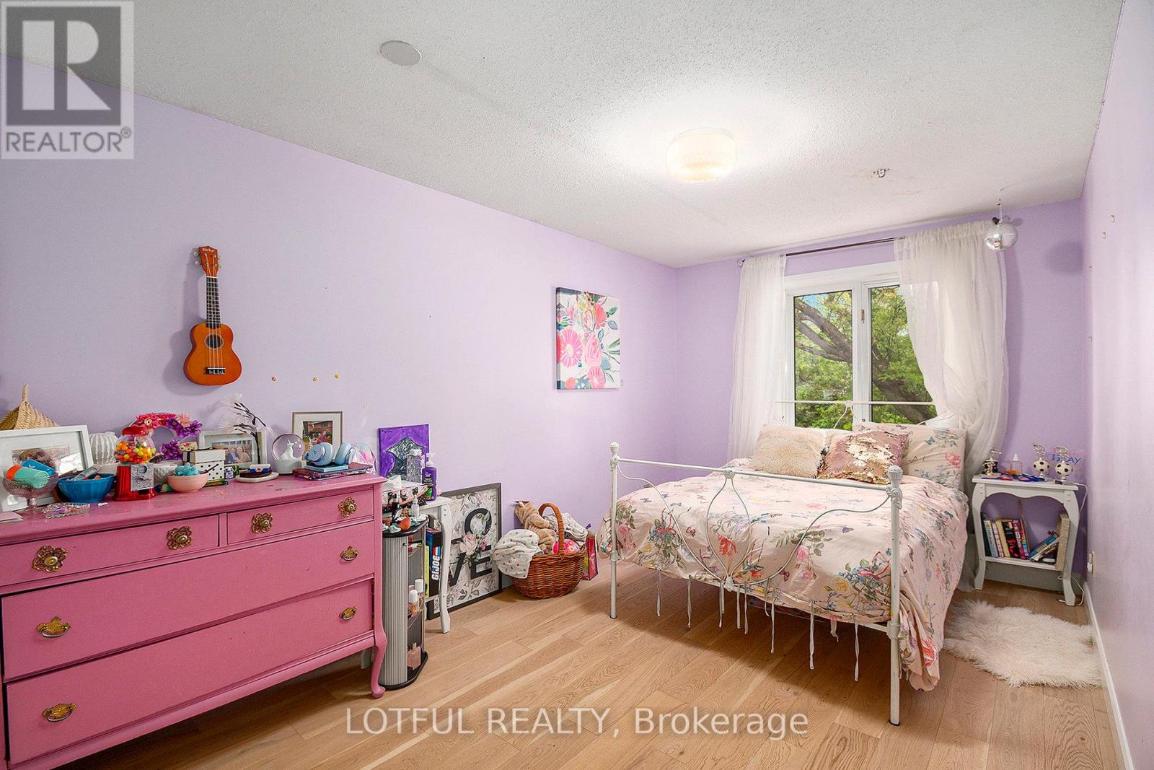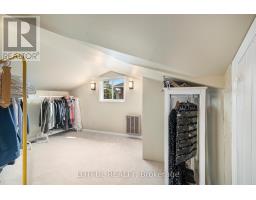4 Bedroom
3 Bathroom
1,500 - 2,000 ft2
Fireplace
Inground Pool
Central Air Conditioning
Forced Air
$3,800 Monthly
Welcome to this charming and spacious 2-storey detached home, thoughtfully updated with modern and beautiful upgrades throughout. With 3 bedrooms plus a second-floor den and a 4th bedroom in the basement, this home offers exceptional versatility for today's lifestyle.The bright, updated eat-in kitchen features contemporary finishes and flows seamlessly into the open family room, where you'll find vaulted ceilings, hardwood floors, and a cozy fireplaceperfect for relaxed family living or entertaining. The separate living and dining rooms add a touch of elegance and space for formal gatherings.The rear-facing primary bedroom includes a walk-in closet and direct access to a stylishly upgraded 5-piece cheater ensuite. The partly finished basement extends your living space with a large rec room, walk-in storage, a spacious 4th bedroom with its own walk-in closet, and a dedicated workshop.Step outside to your private backyard oasis, complete with a sparkling inground pool, a generous deck, and a fully fenced yardperfect for summer entertaining or quiet evenings at home.Additional features include hardwood flooring throughout, tasteful modern updates, and convenient access to public transit and nearby bike paths. (id:43934)
Property Details
|
MLS® Number
|
X12206858 |
|
Property Type
|
Single Family |
|
Community Name
|
2004 - Convent Glen North |
|
Amenities Near By
|
Park, Schools, Public Transit |
|
Community Features
|
School Bus |
|
Parking Space Total
|
3 |
|
Pool Type
|
Inground Pool |
|
Structure
|
Deck |
Building
|
Bathroom Total
|
3 |
|
Bedrooms Above Ground
|
3 |
|
Bedrooms Below Ground
|
1 |
|
Bedrooms Total
|
4 |
|
Amenities
|
Fireplace(s) |
|
Appliances
|
Dishwasher, Dryer, Stove, Washer, Refrigerator |
|
Basement Development
|
Finished |
|
Basement Type
|
Full (finished) |
|
Construction Style Attachment
|
Detached |
|
Cooling Type
|
Central Air Conditioning |
|
Exterior Finish
|
Brick |
|
Fireplace Present
|
Yes |
|
Foundation Type
|
Poured Concrete |
|
Half Bath Total
|
1 |
|
Heating Fuel
|
Natural Gas |
|
Heating Type
|
Forced Air |
|
Stories Total
|
2 |
|
Size Interior
|
1,500 - 2,000 Ft2 |
|
Type
|
House |
|
Utility Water
|
Municipal Water |
Parking
Land
|
Acreage
|
No |
|
Land Amenities
|
Park, Schools, Public Transit |
|
Sewer
|
Sanitary Sewer |
|
Size Depth
|
107 Ft ,1 In |
|
Size Frontage
|
38 Ft |
|
Size Irregular
|
38 X 107.1 Ft |
|
Size Total Text
|
38 X 107.1 Ft |
Rooms
| Level |
Type |
Length |
Width |
Dimensions |
|
Second Level |
Primary Bedroom |
4.8 m |
3.92 m |
4.8 m x 3.92 m |
|
Second Level |
Bedroom 2 |
2.73 m |
3.88 m |
2.73 m x 3.88 m |
|
Second Level |
Bedroom 3 |
3.01 m |
4.88 m |
3.01 m x 4.88 m |
|
Second Level |
Office |
3.1 m |
4.39 m |
3.1 m x 4.39 m |
|
Second Level |
Bathroom |
3.25 m |
2.9 m |
3.25 m x 2.9 m |
|
Lower Level |
Bedroom |
4.19 m |
3.44 m |
4.19 m x 3.44 m |
|
Lower Level |
Recreational, Games Room |
5.49 m |
9.39 m |
5.49 m x 9.39 m |
|
Lower Level |
Utility Room |
3.1 m |
3.31 m |
3.1 m x 3.31 m |
|
Lower Level |
Laundry Room |
3.1 m |
2.3 m |
3.1 m x 2.3 m |
|
Main Level |
Living Room |
3.55 m |
5.71 m |
3.55 m x 5.71 m |
|
Main Level |
Dining Room |
3.56 m |
2.85 m |
3.56 m x 2.85 m |
|
Main Level |
Kitchen |
3.56 m |
4.64 m |
3.56 m x 4.64 m |
|
Main Level |
Family Room |
5.33 m |
3.44 m |
5.33 m x 3.44 m |
|
Main Level |
Bathroom |
1.85 m |
0.66 m |
1.85 m x 0.66 m |
https://www.realtor.ca/real-estate/28438749/1147-ste-therese-lane-ottawa-2004-convent-glen-north

