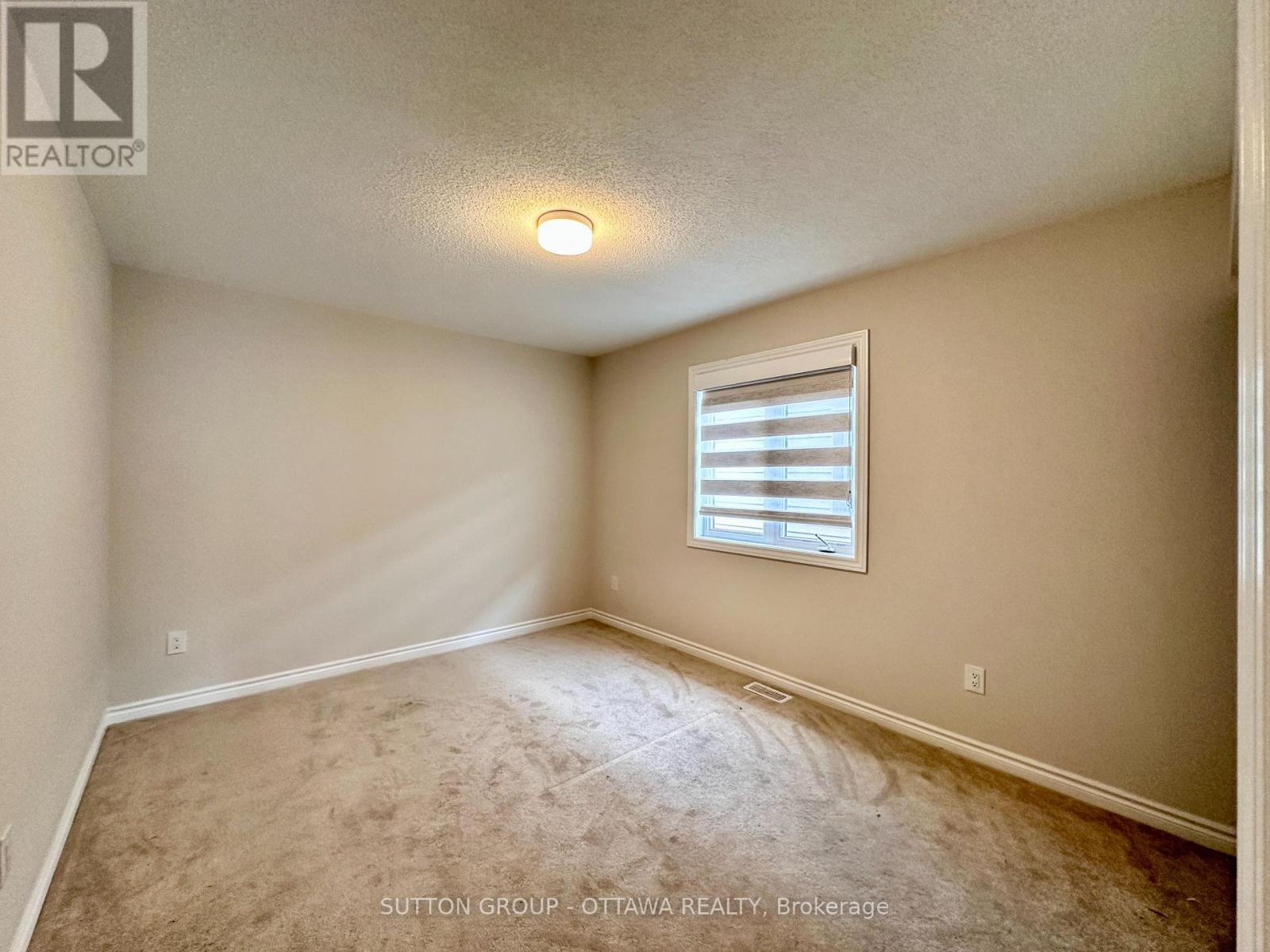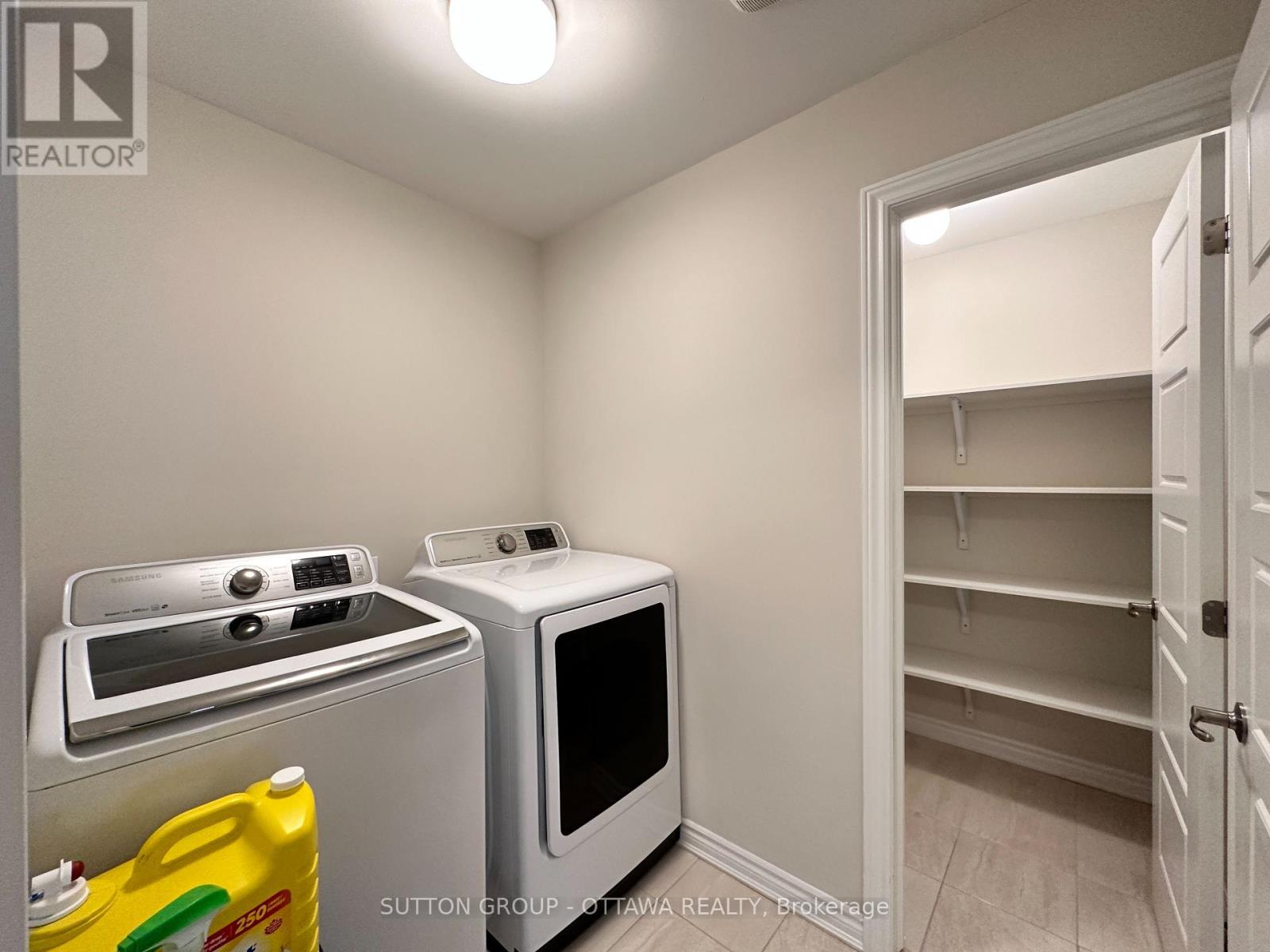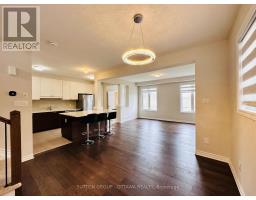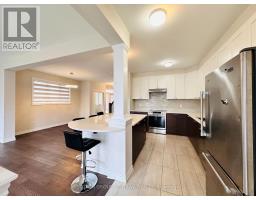1140 Apolune Street Ottawa, Ontario K2J 5P5
$2,799 Monthly
SINGLE DETACHED 3BED/3BATH/+DEN/+LOFT home in the family friendly neighbourhood of Barrhaven's Half Moon Bay! This award wining layout home boasts over 1900 sq ft of living spaces above grade. You'll enjoy a perfect setting for relaxing and entertaining. 9' ceilings on the main level and abundant of natural light flow throughout the home's open, airy layout. Hardwood flooring, upgraded ceramic tiles and new appliances. The chef's kitchen boasts a center island that also serves as a breakfast bar. Main floor DEN and upstairs LOFT are the prefect combination for today's work-from-home professionals. Customized light filtering shades on main and room darkening shades in all bedrooms. Close to amenities, trails, parks and public transports. (id:43934)
Property Details
| MLS® Number | X11821621 |
| Property Type | Single Family |
| Community Name | 7711 - Barrhaven - Half Moon Bay |
| Features | In Suite Laundry |
| ParkingSpaceTotal | 2 |
Building
| BathroomTotal | 3 |
| BedroomsAboveGround | 3 |
| BedroomsTotal | 3 |
| Appliances | Garage Door Opener Remote(s) |
| BasementDevelopment | Unfinished |
| BasementType | N/a (unfinished) |
| ConstructionStyleAttachment | Detached |
| CoolingType | Central Air Conditioning |
| ExteriorFinish | Brick |
| FoundationType | Poured Concrete |
| HalfBathTotal | 1 |
| HeatingFuel | Natural Gas |
| HeatingType | Forced Air |
| StoriesTotal | 2 |
| SizeInterior | 2499.9795 - 2999.975 Sqft |
| Type | House |
| UtilityWater | Municipal Water |
Parking
| Attached Garage | |
| Inside Entry |
Land
| Acreage | No |
| Sewer | Sanitary Sewer |
Rooms
| Level | Type | Length | Width | Dimensions |
|---|---|---|---|---|
| Second Level | Primary Bedroom | 4.57 m | 3.65 m | 4.57 m x 3.65 m |
| Second Level | Bedroom | 3.25 m | 2.99 m | 3.25 m x 2.99 m |
| Second Level | Bedroom | 3.91 m | 3.14 m | 3.91 m x 3.14 m |
| Second Level | Loft | 4.82 m | 3.04 m | 4.82 m x 3.04 m |
| Main Level | Living Room | 4.62 m | 3.65 m | 4.62 m x 3.65 m |
| Main Level | Dining Room | 3.65 m | 3.5 m | 3.65 m x 3.5 m |
| Main Level | Kitchen | 3.25 m | 4.92 m | 3.25 m x 4.92 m |
| Main Level | Den | 3.04 m | 3.35 m | 3.04 m x 3.35 m |
https://www.realtor.ca/real-estate/27698856/1140-apolune-street-ottawa-7711-barrhaven-half-moon-bay
Interested?
Contact us for more information















































