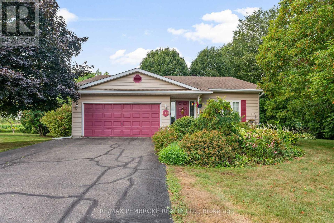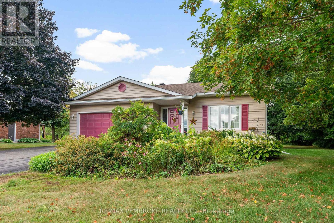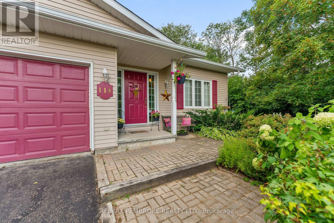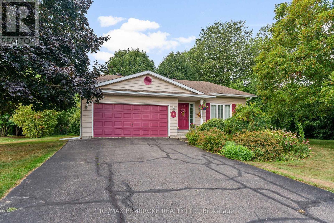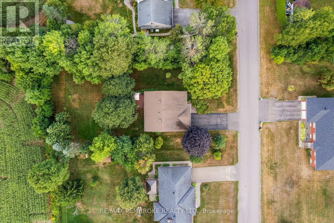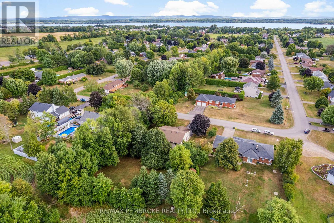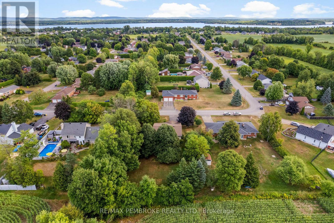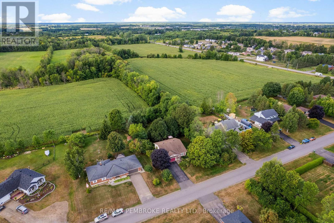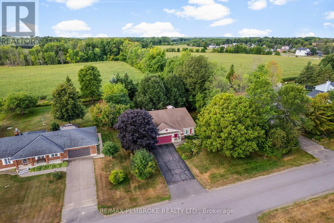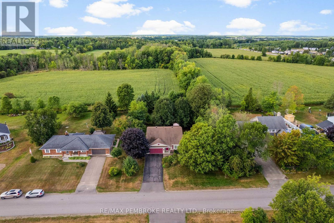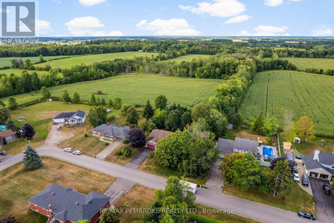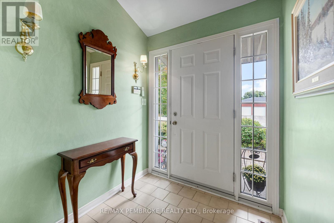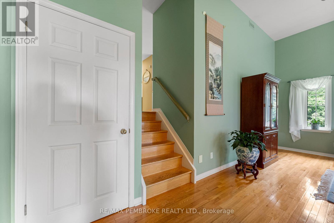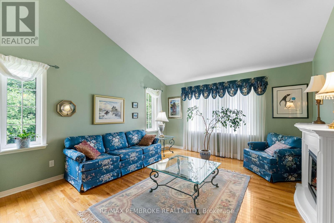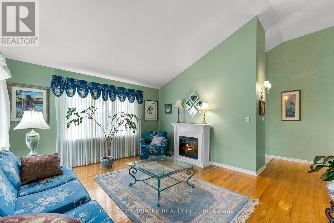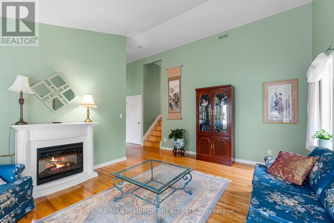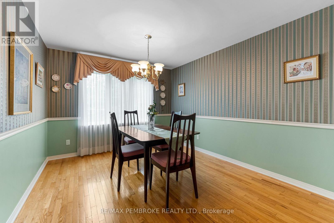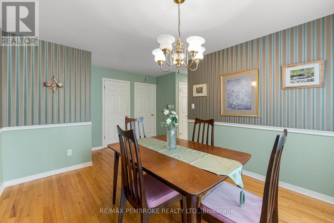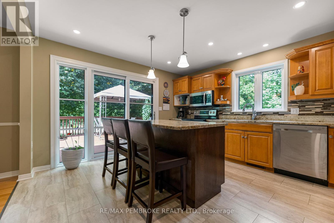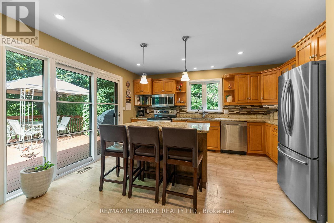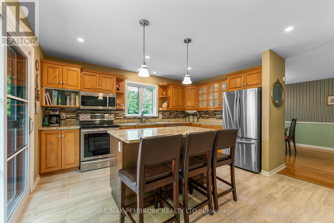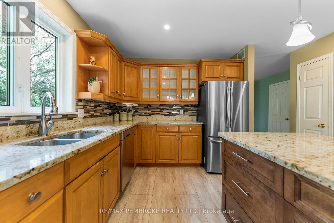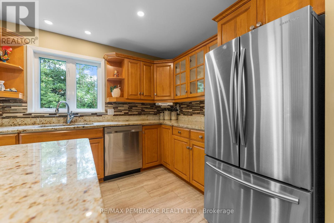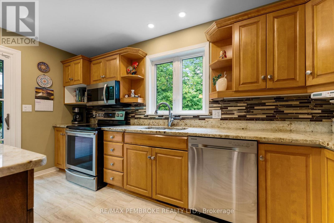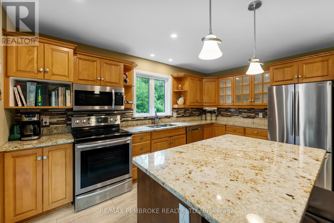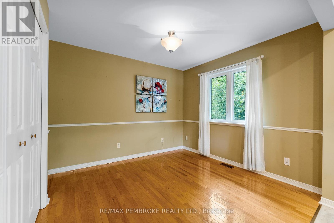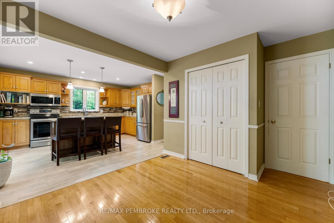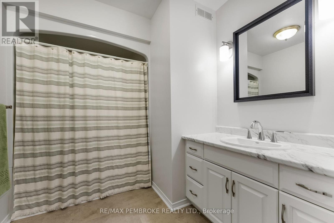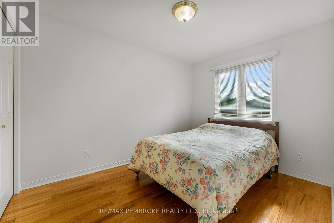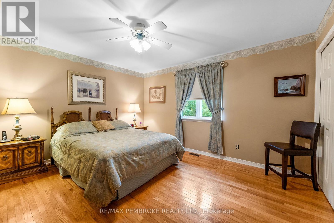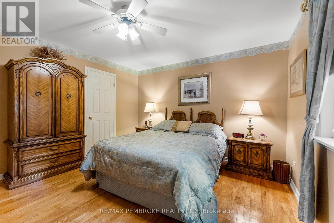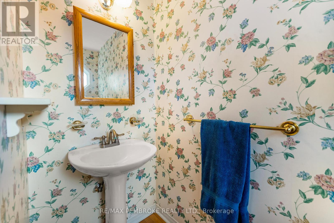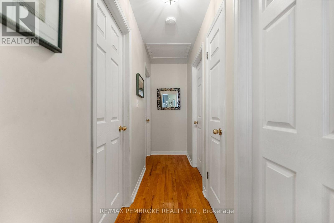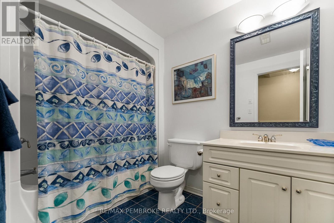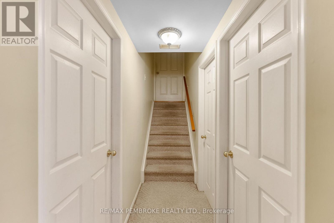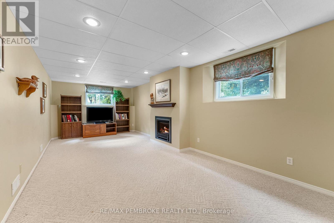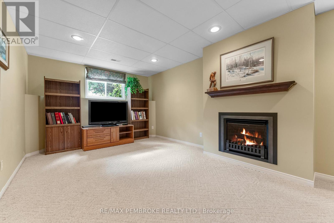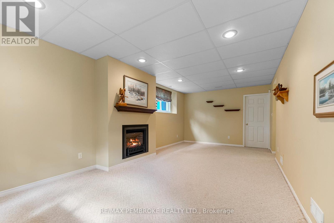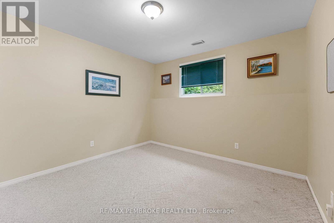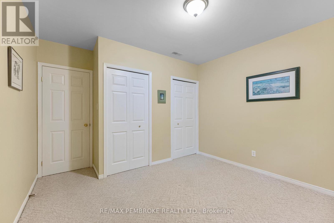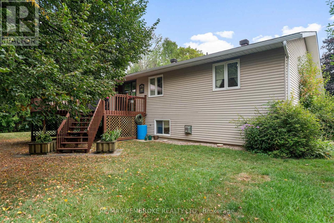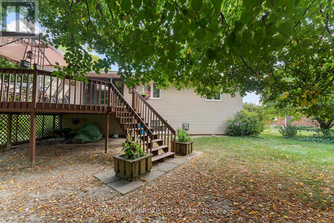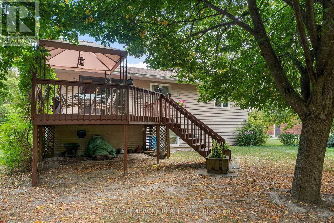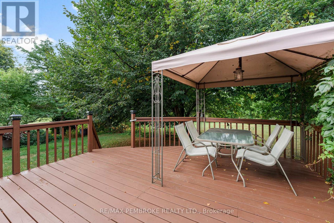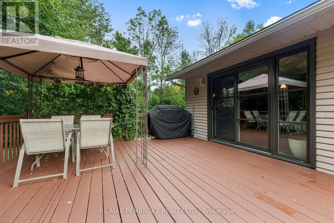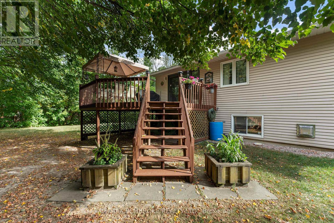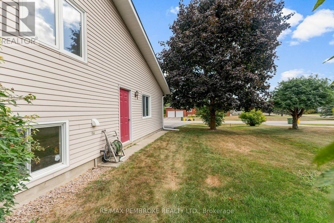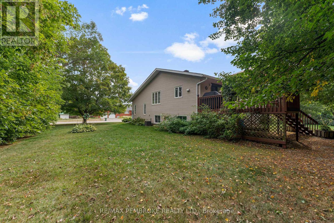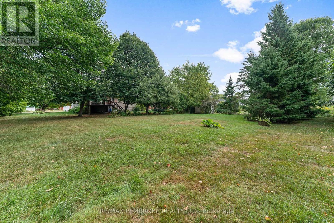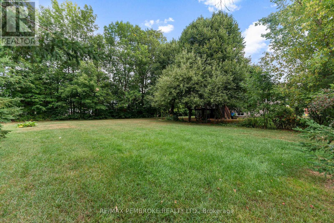3 Bedroom
3 Bathroom
1,100 - 1,500 ft2
Raised Bungalow
Fireplace
Central Air Conditioning
Forced Air
$589,900
Nestled on a private lot backing onto peaceful farmers fields, this delightful home offers the perfect blend of comfort and tranquility. Step inside to a bright and welcoming main level featuring a spacious living room filled with natural light.Upstairs, youll find a formal dining room and an updated kitchen with patio doors leading to your deck and treed backyard an ideal space for entertaining or simply enjoying the serene surroundings. The second level also features a generous primary bedroom complete with double closets and a 2-piece ensuite. An additional bedroom and a 4-piece bathroom are conveniently located on the main level.The fully finished lower level boasts a large rec room, an extra bedroom, and plenty of storage space. This homes private setting and functional layout make it a true gem. Dont miss your chance to own this charming property in sought-after Laurentian Valley! (id:43934)
Property Details
|
MLS® Number
|
X12367015 |
|
Property Type
|
Single Family |
|
Community Name
|
531 - Laurentian Valley |
|
Parking Space Total
|
6 |
Building
|
Bathroom Total
|
3 |
|
Bedrooms Above Ground
|
2 |
|
Bedrooms Below Ground
|
1 |
|
Bedrooms Total
|
3 |
|
Appliances
|
Blinds, Dishwasher, Dryer, Garage Door Opener, Water Heater, Microwave, Stove, Washer, Water Softener, Refrigerator |
|
Architectural Style
|
Raised Bungalow |
|
Basement Development
|
Finished |
|
Basement Type
|
Full (finished) |
|
Construction Style Attachment
|
Detached |
|
Cooling Type
|
Central Air Conditioning |
|
Exterior Finish
|
Vinyl Siding, Brick |
|
Fireplace Present
|
Yes |
|
Fireplace Total
|
1 |
|
Foundation Type
|
Block |
|
Half Bath Total
|
1 |
|
Heating Fuel
|
Natural Gas |
|
Heating Type
|
Forced Air |
|
Stories Total
|
1 |
|
Size Interior
|
1,100 - 1,500 Ft2 |
|
Type
|
House |
Parking
Land
|
Acreage
|
No |
|
Sewer
|
Septic System |
|
Size Depth
|
187 Ft |
|
Size Frontage
|
116 Ft ,6 In |
|
Size Irregular
|
116.5 X 187 Ft |
|
Size Total Text
|
116.5 X 187 Ft |
Rooms
| Level |
Type |
Length |
Width |
Dimensions |
|
Second Level |
Primary Bedroom |
3.7 m |
4.06 m |
3.7 m x 4.06 m |
|
Second Level |
Dining Room |
3.09 m |
3.68 m |
3.09 m x 3.68 m |
|
Second Level |
Bedroom |
2.54 m |
3.07 m |
2.54 m x 3.07 m |
|
Lower Level |
Family Room |
3.65 m |
11.58 m |
3.65 m x 11.58 m |
|
Lower Level |
Laundry Room |
2.13 m |
3.65 m |
2.13 m x 3.65 m |
|
Main Level |
Living Room |
3.88 m |
4.72 m |
3.88 m x 4.72 m |
https://www.realtor.ca/real-estate/28782896/114-stoneyfield-road-laurentian-valley-531-laurentian-valley

