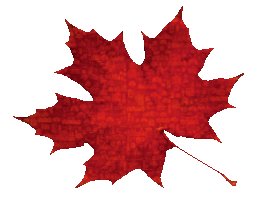5 Bedroom
4 Bathroom
Fireplace
Central Air Conditioning
Forced Air
$919,900
Nestled in a prime location, this meticulously maintained 4+1 bed, 4-bath home offers the perfect blend of comfort, style, and conveniencebacking onto the serene Hazeldean Woods Park with no rear neighbors. Step inside to a bright and inviting main level featuring a welcoming foyer, a 2-piece bath, and garage inside entry. The spacious living room flows seamlessly into the formal dining room. The gourmet kitchen boasts SS appliances, ample cabinetry. A cozy family room with a wood-burning fireplace and a picturesque view of the backyard completes the space, offering a warm and inviting ambiance. Upstairs, the spacious primary bedroom features double closets and a private 4-piece en-suite. Three additional generously sized bedrooms, a full family bath, and a convenient laundry room. The finished lower level offers large Rec room, a fourth bedroom, and another full bath. With recent updates including a Furnace (2022), A/C (2022), and Roof (2018), this home is truly move-in ready. Located just minutes from top-rated schools, shopping, parks, and trails, its a rare find in a highly sought-after neighborhood. Dont miss the chance to make this beautiful home yours. (id:43934)
Property Details
|
MLS® Number
|
X12056076 |
|
Property Type
|
Single Family |
|
Community Name
|
9002 - Kanata - Katimavik |
|
Parking Space Total
|
4 |
Building
|
Bathroom Total
|
4 |
|
Bedrooms Above Ground
|
5 |
|
Bedrooms Total
|
5 |
|
Amenities
|
Fireplace(s) |
|
Appliances
|
Water Heater, Blinds, Central Vacuum, Dishwasher, Dryer, Hood Fan, Stove, Washer, Refrigerator |
|
Basement Development
|
Finished |
|
Basement Type
|
Full (finished) |
|
Construction Style Attachment
|
Detached |
|
Cooling Type
|
Central Air Conditioning |
|
Exterior Finish
|
Brick, Vinyl Siding |
|
Fireplace Present
|
Yes |
|
Foundation Type
|
Poured Concrete |
|
Half Bath Total
|
1 |
|
Heating Fuel
|
Natural Gas |
|
Heating Type
|
Forced Air |
|
Stories Total
|
2 |
|
Type
|
House |
|
Utility Water
|
Municipal Water |
Parking
Land
|
Acreage
|
No |
|
Sewer
|
Sanitary Sewer |
|
Size Depth
|
109 Ft ,11 In |
|
Size Frontage
|
49 Ft ,11 In |
|
Size Irregular
|
49.97 X 109.97 Ft |
|
Size Total Text
|
49.97 X 109.97 Ft |
Rooms
| Level |
Type |
Length |
Width |
Dimensions |
|
Second Level |
Primary Bedroom |
6.1 m |
3.74 m |
6.1 m x 3.74 m |
|
Second Level |
Bedroom 2 |
3.96 m |
3.38 m |
3.96 m x 3.38 m |
|
Second Level |
Bedroom 3 |
3.96 m |
3.64 m |
3.96 m x 3.64 m |
|
Second Level |
Bedroom 4 |
3.96 m |
3.38 m |
3.96 m x 3.38 m |
|
Lower Level |
Bedroom 5 |
3.65 m |
2.94 m |
3.65 m x 2.94 m |
|
Lower Level |
Recreational, Games Room |
7.55 m |
5.65 m |
7.55 m x 5.65 m |
|
Main Level |
Living Room |
5.94 m |
4.16 m |
5.94 m x 4.16 m |
|
Main Level |
Dining Room |
4.64 m |
3.24 m |
4.64 m x 3.24 m |
|
Main Level |
Family Room |
5.68 m |
3.3 m |
5.68 m x 3.3 m |
|
Main Level |
Kitchen |
3.54 m |
2.16 m |
3.54 m x 2.16 m |
To navigate, press the arrow keys.
Unfortunately this location does not yet exist in Google Street View.
https://www.realtor.ca/real-estate/28106754/114-shearer-crescent-ottawa-9002-kanata-katimavik



