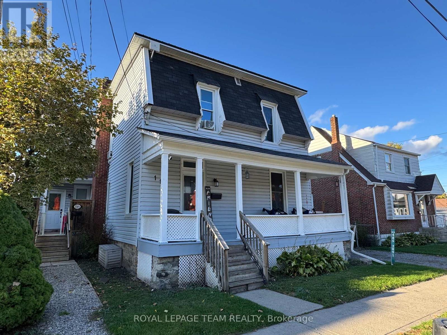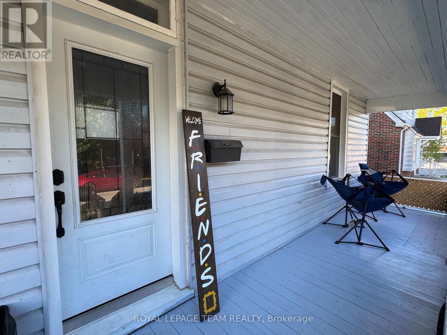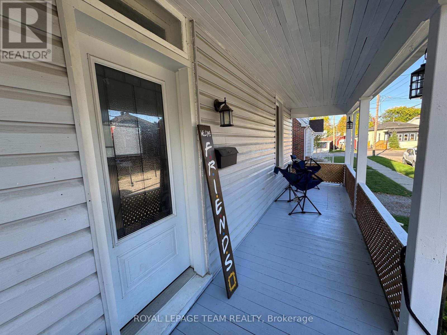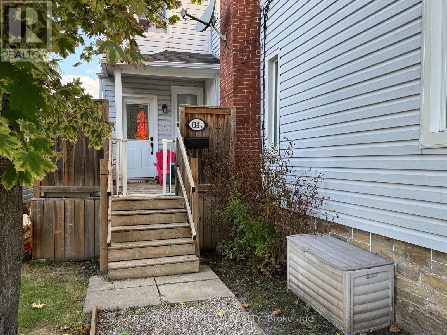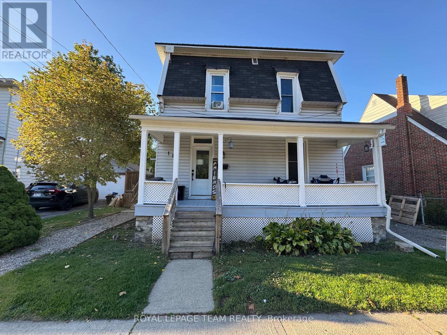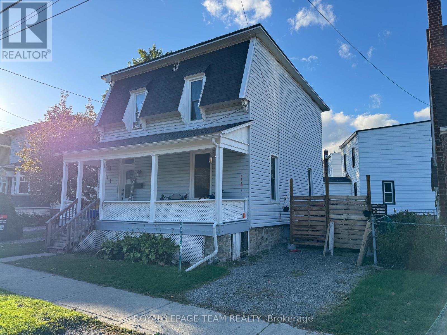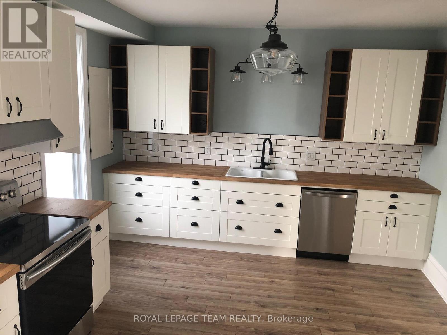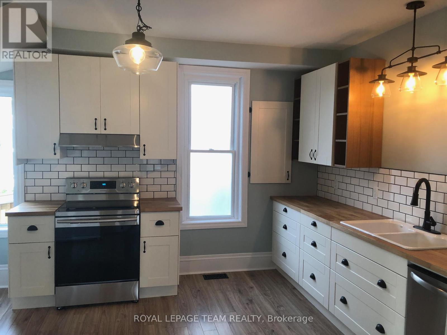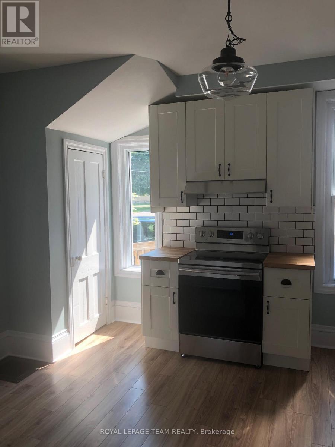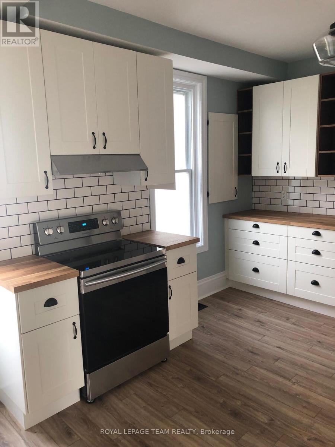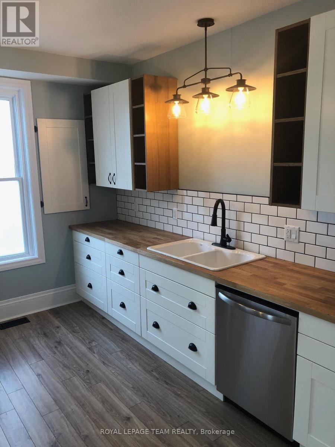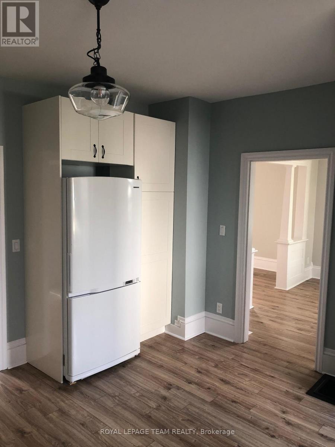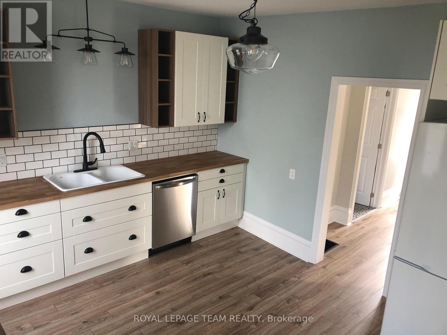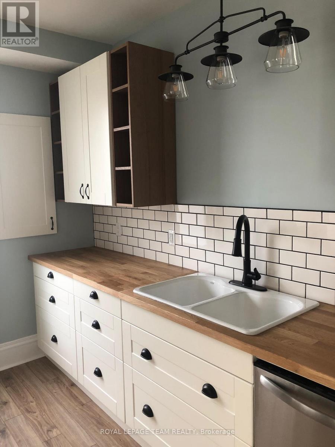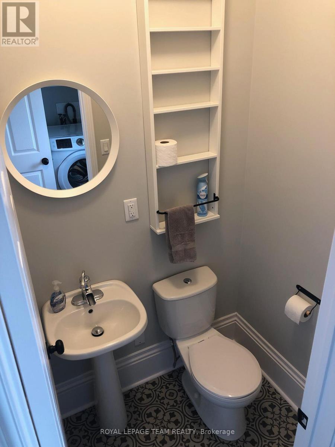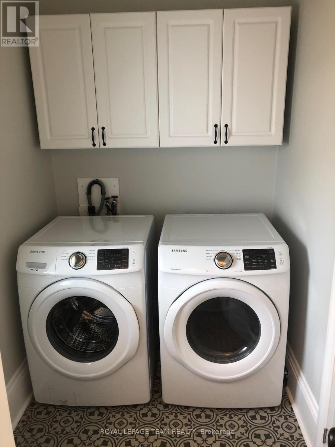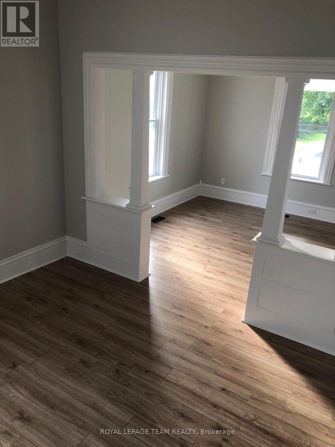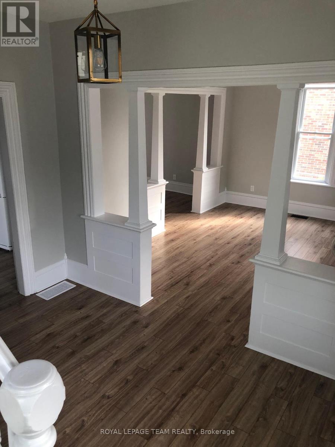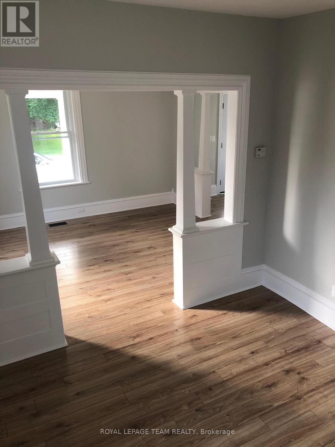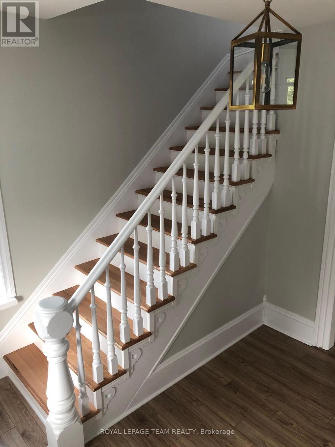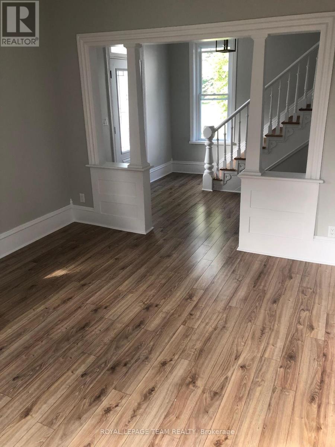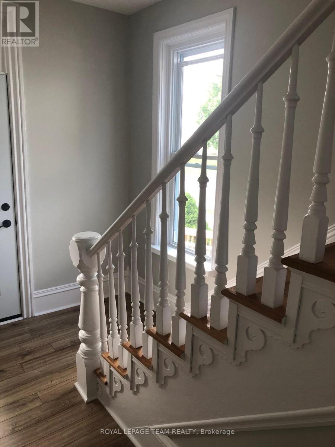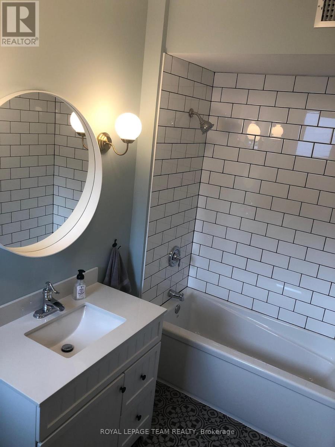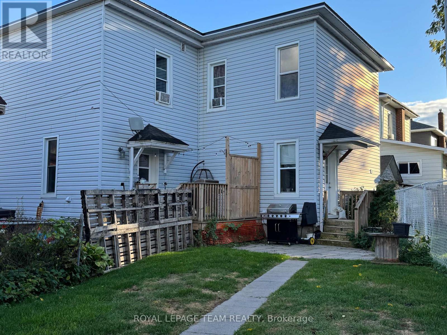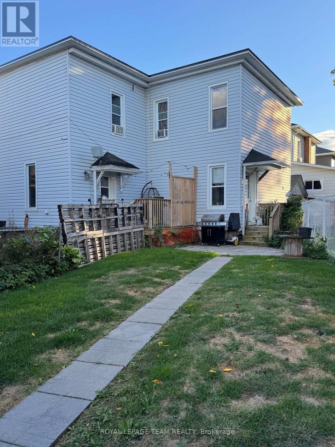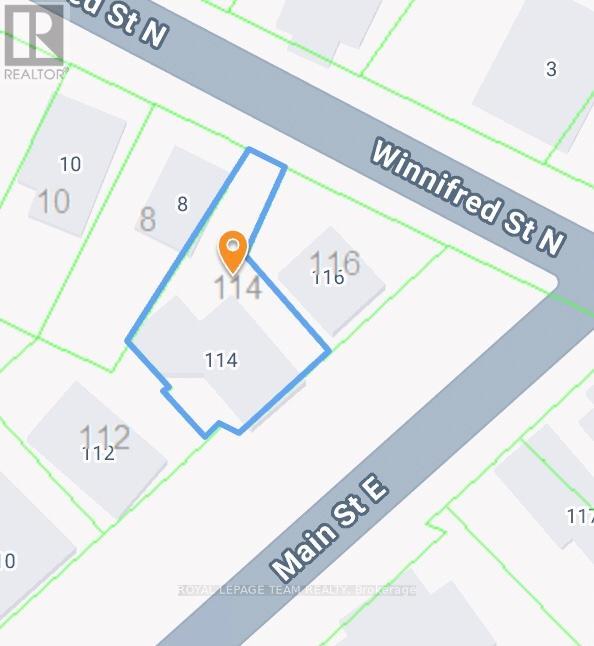4 Bedroom
3 Bathroom
1,500 - 2,000 ft2
None
Forced Air
$499,000
Stop the Car! Opportunity to own an updated duplex, fully rented. Turnkey!!! This duplex has been completely renovated top to bottom. The front unit enjoys a yesteryear covered front porch. Walk into a huge foyer, formal living room and dining room graced with pillars. This century home has the charm you were looking for with the big eat-in kitchen. Convenient main floor powder room and laundry. Upstairs are 3 generous bedrooms and a 4 piece bathroom. The second, back unit is a quaint open concept living space with kitchen, living all one room. Upstairs is a bedroom, bathroom and an office nook. Laundry in this unit as well. Both have sweet decks and yards. There are 2 parking spaces, one in front and one from around the corner on Winnifred St N. Note: Main unit photos are from the current owners before tenants moved in. (id:43934)
Property Details
|
MLS® Number
|
X12453459 |
|
Property Type
|
Multi-family |
|
Community Name
|
901 - Smiths Falls |
|
Equipment Type
|
Water Heater |
|
Features
|
Irregular Lot Size |
|
Parking Space Total
|
2 |
|
Rental Equipment Type
|
Water Heater |
Building
|
Bathroom Total
|
3 |
|
Bedrooms Above Ground
|
4 |
|
Bedrooms Total
|
4 |
|
Age
|
100+ Years |
|
Appliances
|
Dishwasher, Dryer, Hood Fan, Two Stoves, Two Washers, Two Refrigerators |
|
Basement Type
|
Crawl Space |
|
Cooling Type
|
None |
|
Foundation Type
|
Stone |
|
Half Bath Total
|
1 |
|
Heating Fuel
|
Natural Gas |
|
Heating Type
|
Forced Air |
|
Stories Total
|
2 |
|
Size Interior
|
1,500 - 2,000 Ft2 |
|
Type
|
Duplex |
|
Utility Water
|
Municipal Water |
Parking
Land
|
Acreage
|
No |
|
Sewer
|
Sanitary Sewer |
|
Size Frontage
|
42 Ft ,6 In |
|
Size Irregular
|
42.5 Ft ; Yes |
|
Size Total Text
|
42.5 Ft ; Yes |
|
Zoning Description
|
R3 |
Rooms
| Level |
Type |
Length |
Width |
Dimensions |
|
Main Level |
Living Room |
3.988 m |
3.277 m |
3.988 m x 3.277 m |
|
Main Level |
Dining Room |
3.251 m |
3.099 m |
3.251 m x 3.099 m |
|
Main Level |
Foyer |
3.302 m |
1.956 m |
3.302 m x 1.956 m |
|
Main Level |
Kitchen |
4.216 m |
3.708 m |
4.216 m x 3.708 m |
|
Main Level |
Laundry Room |
2.057 m |
1.549 m |
2.057 m x 1.549 m |
|
Main Level |
Bathroom |
|
|
Measurements not available |
|
Main Level |
Kitchen |
4.674 m |
4.064 m |
4.674 m x 4.064 m |
|
Upper Level |
Bedroom |
3.81 m |
2.464 m |
3.81 m x 2.464 m |
|
Upper Level |
Bedroom |
3.785 m |
3.327 m |
3.785 m x 3.327 m |
|
Upper Level |
Primary Bedroom |
3.835 m |
3.251 m |
3.835 m x 3.251 m |
|
Upper Level |
Bathroom |
|
|
Measurements not available |
|
Upper Level |
Bedroom |
3.378 m |
2.794 m |
3.378 m x 2.794 m |
|
Upper Level |
Den |
4.166 m |
1.727 m |
4.166 m x 1.727 m |
|
Upper Level |
Bathroom |
|
|
Measurements not available |
https://www.realtor.ca/real-estate/28970171/114-main-street-e-smiths-falls-901-smiths-falls

