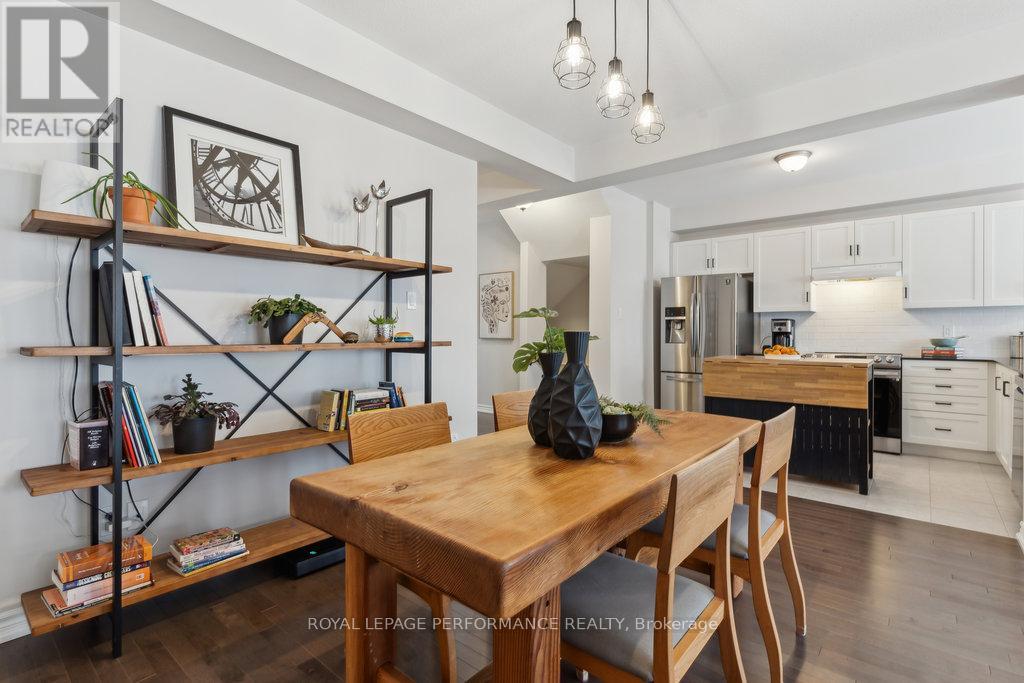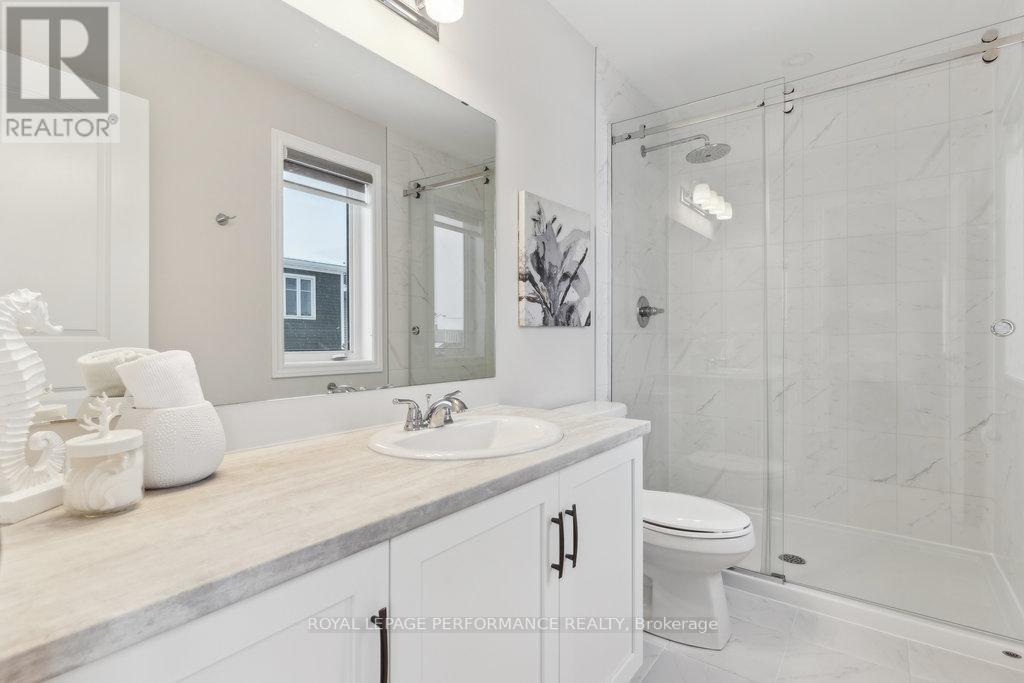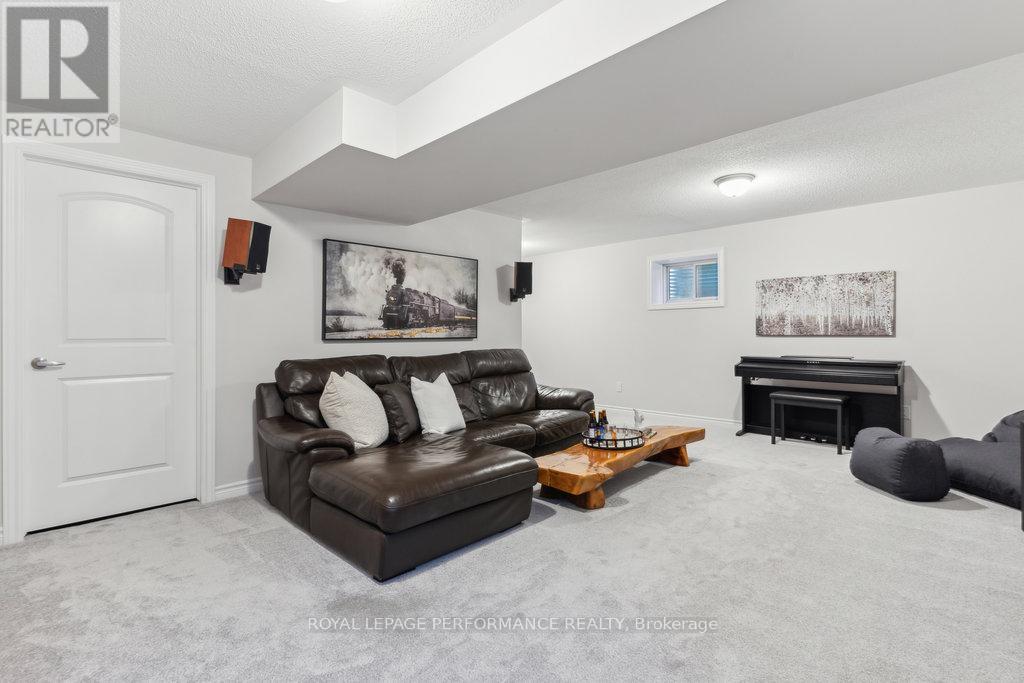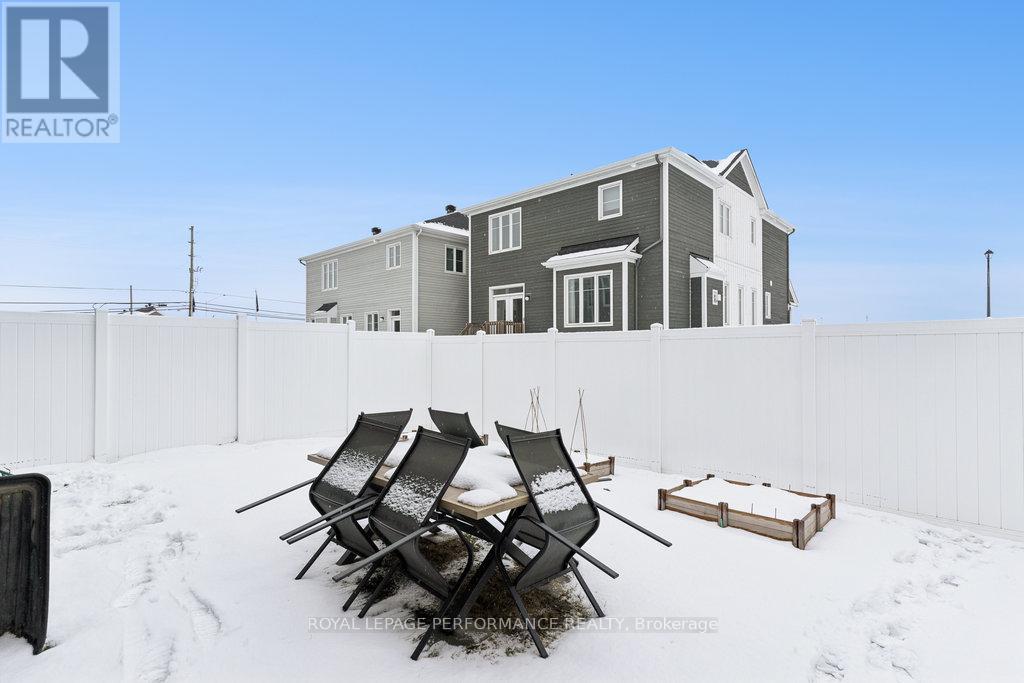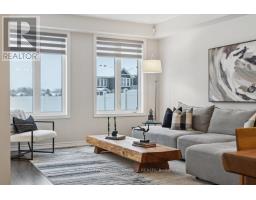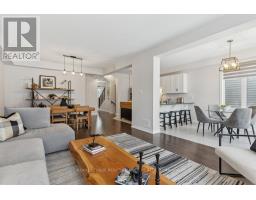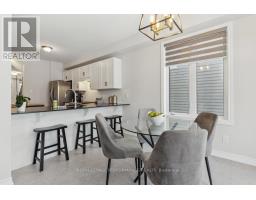4 Bedroom
3 Bathroom
2,000 - 2,500 ft2
Central Air Conditioning
Forced Air
$729,900
Welcome to 114 Equitation Circle in Richmond! Discover the perfect blend of modern design and comfort in this stunning 2021 Caivan-built home. Featuring 4 generously sized bedrooms above grade and 2.5 beautifully appointed bathrooms, this property is an ideal fit for families and entertainers alike.The main floor welcomes you with rich dark hardwood flooring throughout, a chef-inspired eat-in kitchen with premium finishes, and a spacious, open-concept living and dining area ideal for gatherings of any size. A convenient powder room and mudroom add functionality and style. Head upstairs to find 4 bright and airy bedrooms with large windows that flood the spaces with natural light. The primary suite is a private retreat, boasting two walk-in closets and a luxurious 3-piece ensuite. The additional 3 bedrooms share a well-appointed 4-piece family bathroom, perfectly designed for children or guests.The finished lower level offers an additional 645 square feet of versatile space including a rough-in for a bathroom. Whether you envision a cozy rec room, a home office, a gym, or a quiet retreat, this area is ready to accommodate your needs. Step outside to the PVC-enclosed backyard, a private oasis ready for summer BBQs, playtime, and outdoor relaxation. Don't miss the opportunity to call this exceptional home your own. Book your showing today! For more details, including a 3D tour, pre-list home inspection, and additional information, visit Nickfundytus.ca. (id:43934)
Property Details
|
MLS® Number
|
X11927005 |
|
Property Type
|
Single Family |
|
Community Name
|
8209 - Goulbourn Twp From Franktown Rd/South To Rideau |
|
Parking Space Total
|
3 |
Building
|
Bathroom Total
|
3 |
|
Bedrooms Above Ground
|
4 |
|
Bedrooms Total
|
4 |
|
Appliances
|
Dishwasher, Dryer, Refrigerator, Stove, Washer |
|
Basement Development
|
Finished |
|
Basement Type
|
Full (finished) |
|
Construction Style Attachment
|
Detached |
|
Cooling Type
|
Central Air Conditioning |
|
Exterior Finish
|
Brick Facing, Wood |
|
Foundation Type
|
Poured Concrete |
|
Half Bath Total
|
1 |
|
Heating Fuel
|
Natural Gas |
|
Heating Type
|
Forced Air |
|
Stories Total
|
2 |
|
Size Interior
|
2,000 - 2,500 Ft2 |
|
Type
|
House |
|
Utility Water
|
Municipal Water |
Parking
Land
|
Acreage
|
No |
|
Sewer
|
Sanitary Sewer |
|
Size Depth
|
88 Ft ,7 In |
|
Size Frontage
|
30 Ft |
|
Size Irregular
|
30 X 88.6 Ft |
|
Size Total Text
|
30 X 88.6 Ft |
|
Zoning Description
|
Residential |
Rooms
| Level |
Type |
Length |
Width |
Dimensions |
|
Second Level |
Primary Bedroom |
4.49 m |
3.67 m |
4.49 m x 3.67 m |
|
Second Level |
Bedroom 2 |
4.1 m |
3.67 m |
4.1 m x 3.67 m |
|
Second Level |
Bedroom |
4.03 m |
3.6 m |
4.03 m x 3.6 m |
|
Second Level |
Bathroom |
2.49 m |
2.48 m |
2.49 m x 2.48 m |
|
Lower Level |
Recreational, Games Room |
6.38 m |
4.34 m |
6.38 m x 4.34 m |
|
Main Level |
Kitchen |
4.05 m |
2.58 m |
4.05 m x 2.58 m |
|
Main Level |
Living Room |
4.2 m |
3.98 m |
4.2 m x 3.98 m |
|
Main Level |
Dining Room |
3.01 m |
4.3 m |
3.01 m x 4.3 m |
|
Main Level |
Eating Area |
3.18 m |
2.58 m |
3.18 m x 2.58 m |
|
Main Level |
Foyer |
2.73 m |
1.76 m |
2.73 m x 1.76 m |
Utilities
|
Cable
|
Available |
|
Sewer
|
Available |
https://www.realtor.ca/real-estate/27810056/114-equitation-circle-ottawa-8209-goulbourn-twp-from-franktown-rdsouth-to-rideau










