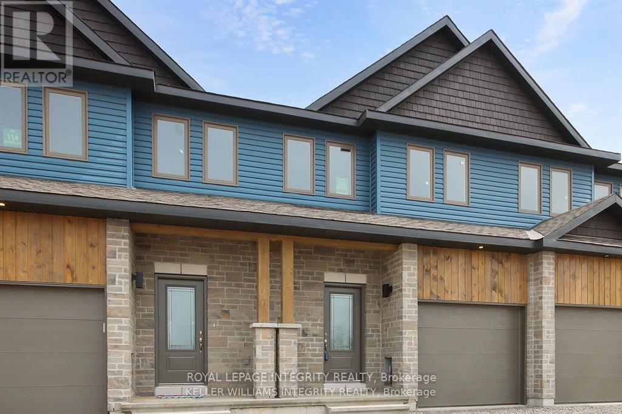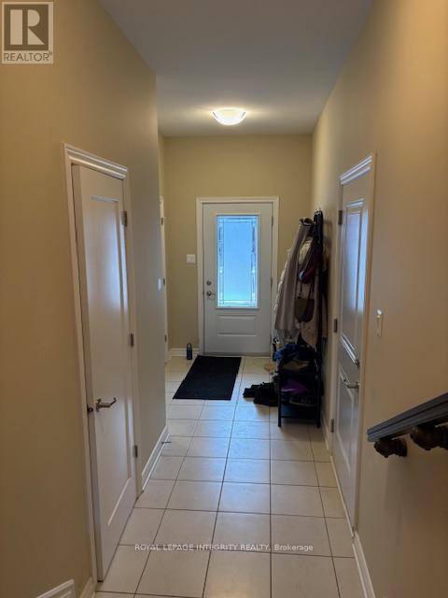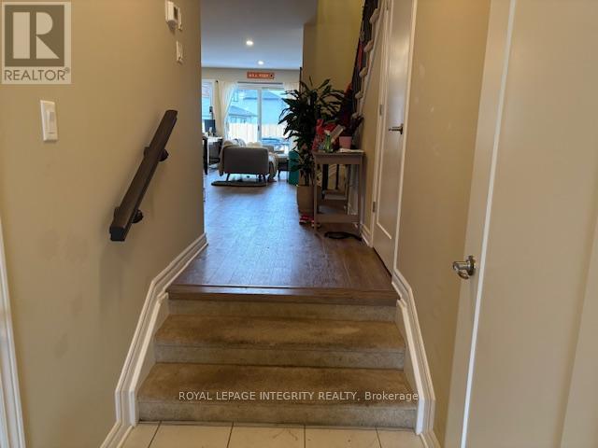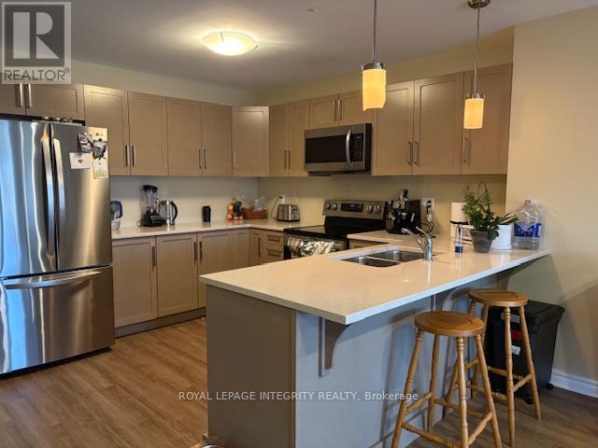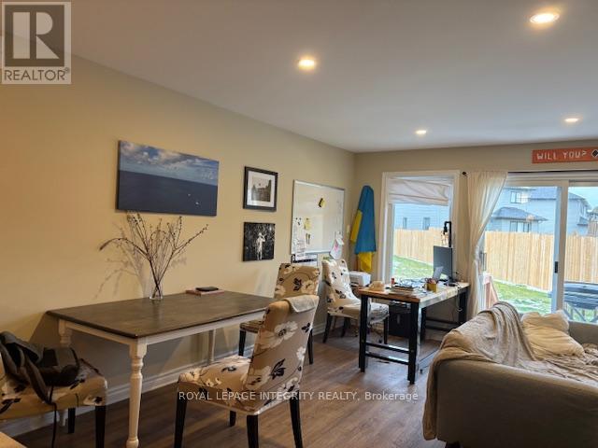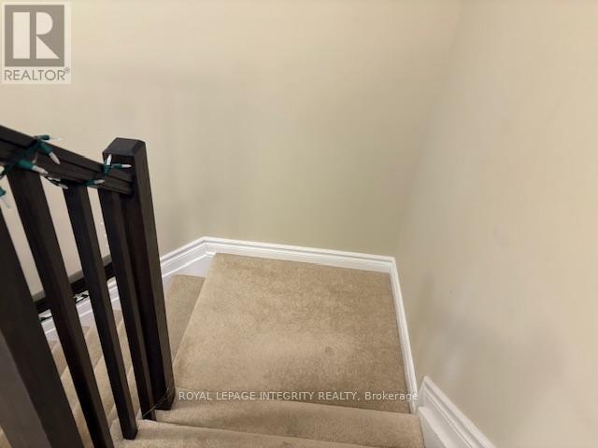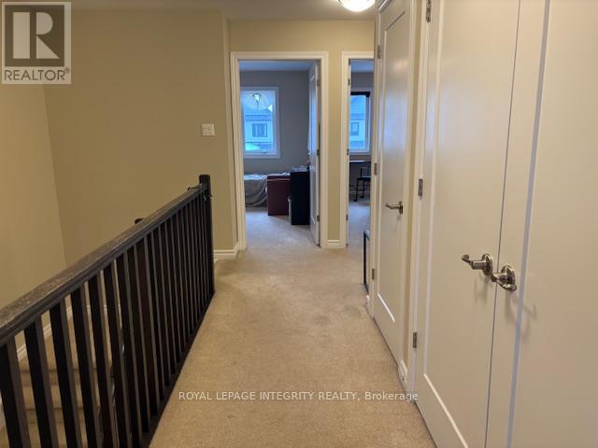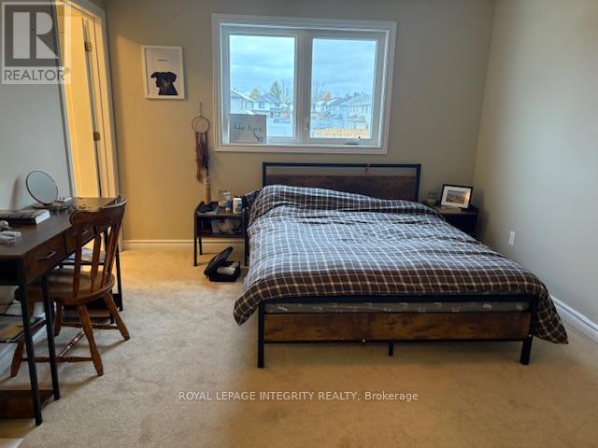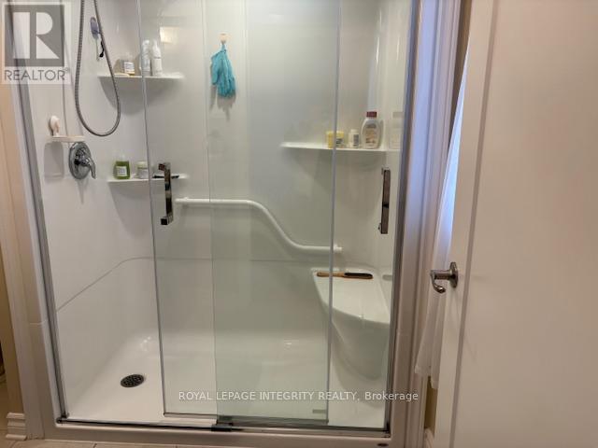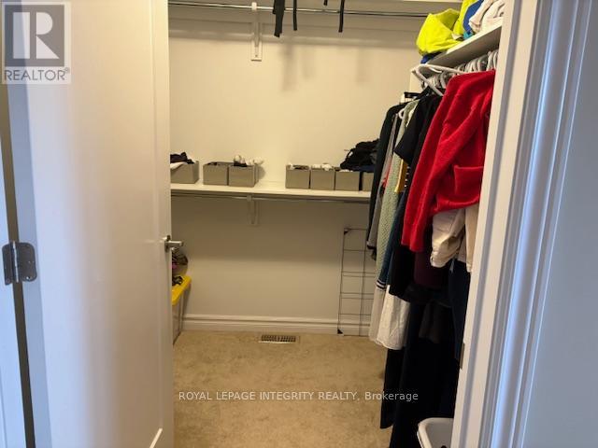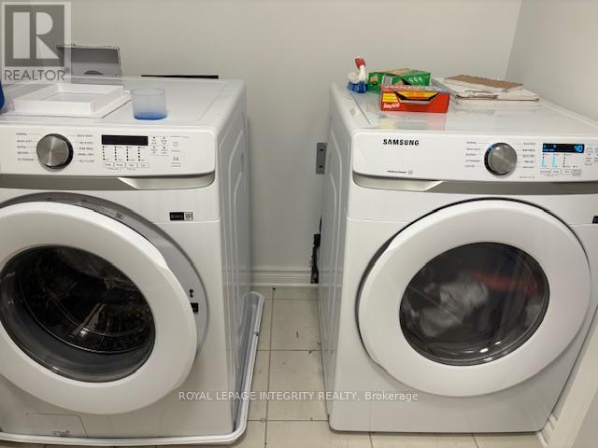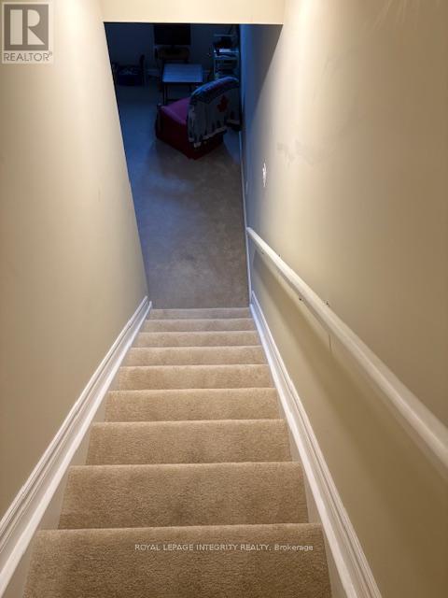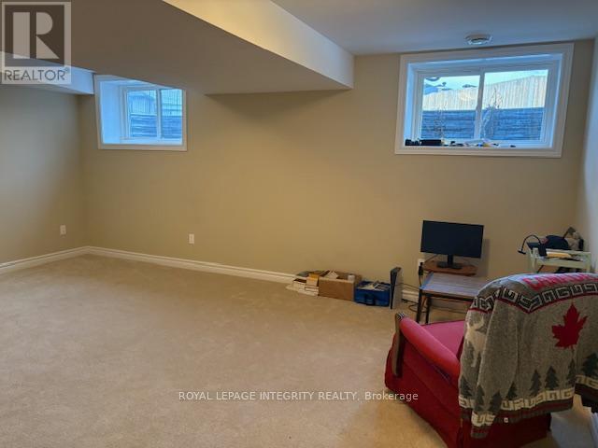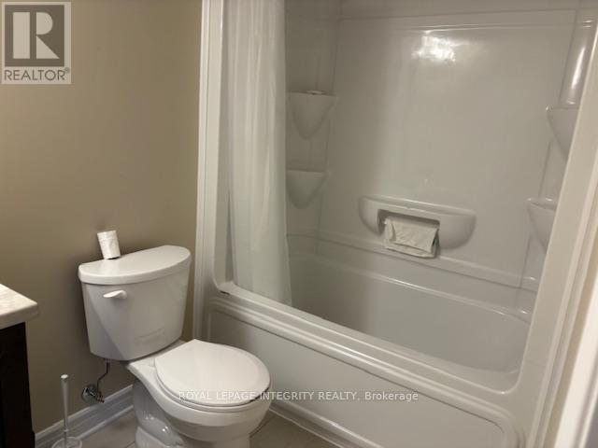114 Dowdall Circle Carleton Place, Ontario K7C 0S4
$2,650 Monthly
Enjoy Contemporary living just a short stroll from the scenic Mississippi River in Carleton Place. Featuring 3 Spacious bedrooms, 4 Bathrooms and a finished basement . Main level with modern Open Concept design . Kitchen equipped with SS Appliances and Breakfast bar peninsula. Very large patio windows and doors to open greenspace. Primary Bedroom with full ensuite and large walk in closet. Two other bedrooms share another Full bathroom. Laundry room on the upper level for your convenience. A large finished basement with Full bathroom. completes the package. .. Perfect for professionals and families alike! (id:43934)
Property Details
| MLS® Number | X12553278 |
| Property Type | Single Family |
| Community Name | 909 - Carleton Place |
| Equipment Type | Water Heater |
| Parking Space Total | 3 |
| Rental Equipment Type | Water Heater |
Building
| Bathroom Total | 4 |
| Bedrooms Above Ground | 3 |
| Bedrooms Total | 3 |
| Age | 0 To 5 Years |
| Appliances | Garage Door Opener Remote(s), Dishwasher, Dryer, Garage Door Opener, Stove, Washer, Refrigerator |
| Basement Development | Finished |
| Basement Type | N/a (finished) |
| Construction Style Attachment | Attached |
| Cooling Type | Central Air Conditioning, Air Exchanger |
| Exterior Finish | Brick Facing, Vinyl Siding |
| Foundation Type | Poured Concrete |
| Half Bath Total | 1 |
| Heating Fuel | Natural Gas |
| Heating Type | Forced Air |
| Stories Total | 2 |
| Size Interior | 1,500 - 2,000 Ft2 |
| Type | Row / Townhouse |
| Utility Water | Municipal Water |
Parking
| Attached Garage | |
| Garage |
Land
| Access Type | Marina Docking |
| Acreage | No |
| Sewer | Sanitary Sewer |
| Size Depth | 100 Ft |
| Size Frontage | 19 Ft ,6 In |
| Size Irregular | 19.5 X 100 Ft |
| Size Total Text | 19.5 X 100 Ft |
Rooms
| Level | Type | Length | Width | Dimensions |
|---|---|---|---|---|
| Second Level | Primary Bedroom | 4.57 m | 3.47 m | 4.57 m x 3.47 m |
| Second Level | Bedroom 2 | 4.32 m | 2.83 m | 4.32 m x 2.83 m |
| Second Level | Bedroom 3 | 3.65 m | 2.83 m | 3.65 m x 2.83 m |
| Basement | Family Room | 5.3 m | 4.6 m | 5.3 m x 4.6 m |
| Ground Level | Kitchen | 3.14 m | 3.56 m | 3.14 m x 3.56 m |
| Ground Level | Dining Room | 5.54 m | 4.51 m | 5.54 m x 4.51 m |
| Ground Level | Living Room | 5.43 m | 4.51 m | 5.43 m x 4.51 m |
Utilities
| Cable | Available |
| Electricity | Installed |
| Sewer | Installed |
https://www.realtor.ca/real-estate/29112357/114-dowdall-circle-carleton-place-909-carleton-place
Contact Us
Contact us for more information

