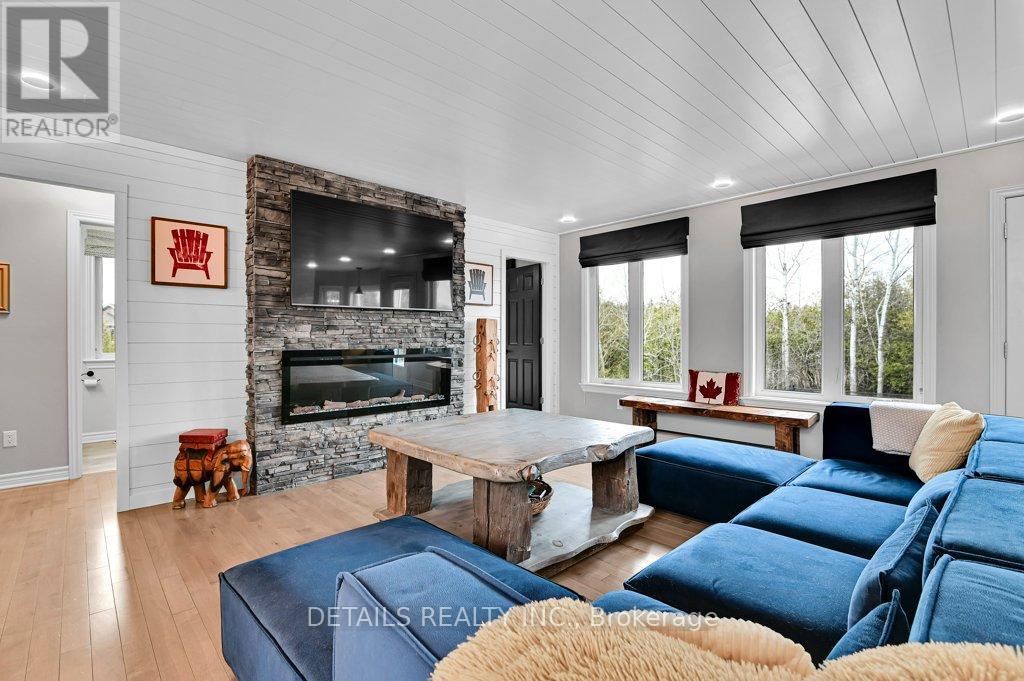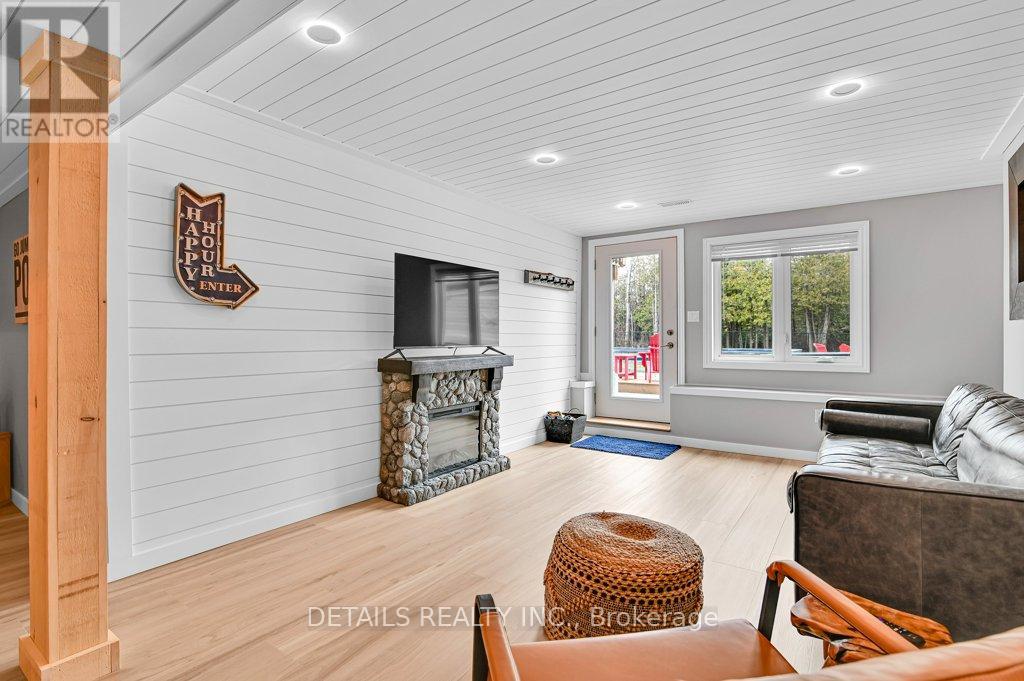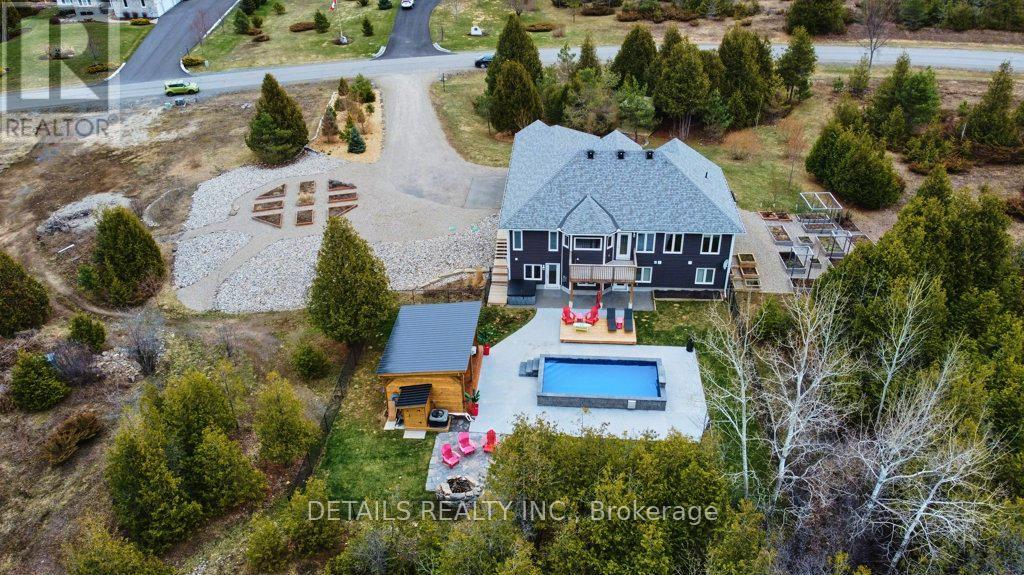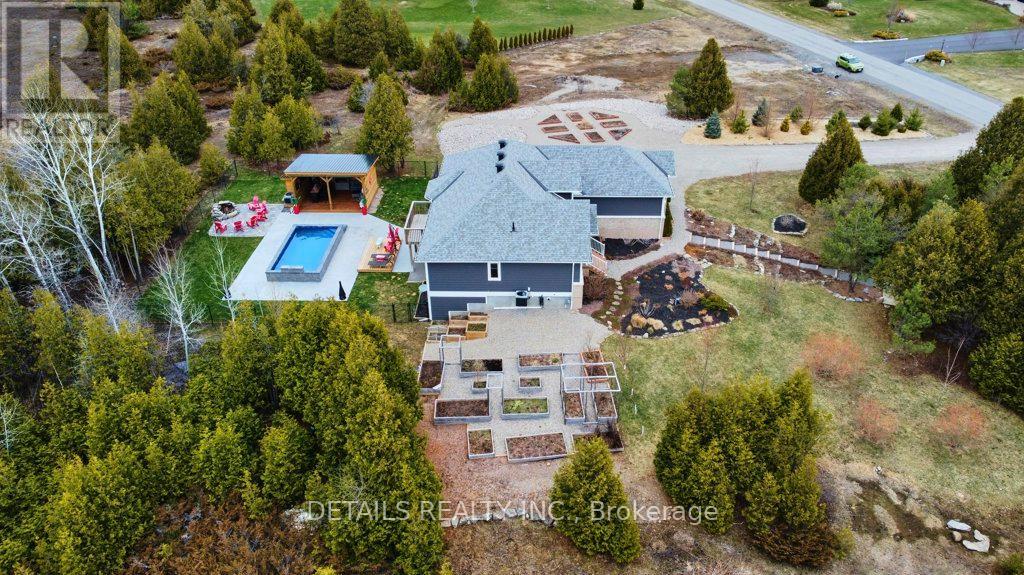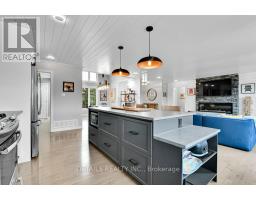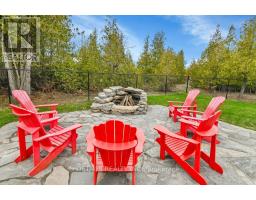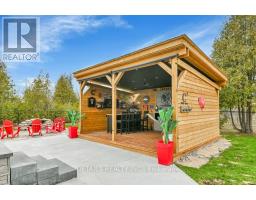3 Bedroom
3 Bathroom
1,500 - 2,000 ft2
Bungalow
Fireplace
Inground Pool
Central Air Conditioning, Ventilation System
Forced Air
$1,089,000
Located in Merrickville Estates this exceptional 3 bedroom bungalow with a full walkout basement and nanny suite is built on a beautiful 1.98 acre treed lot. The property has extensive upgrades plus low maintenance landscaping that includes perennial gardens and a private gazebo. On the main floor you will find a bright open concept layout with 2 bedrooms, office and a large dining area. The kitchen and living area leads to an upper deck overlooking the private backyard, salt water pool and heated tiki bar. The primary bedroom has a walk-in closet and ensuite bath. The second main floor bedroom & bath are located at the other end of the house to ensure privacy for guests or family members. A large laundry room leads to the two car garage with loft storage and stairs to the lower level nanny suite with a private access to the backyard along with recreation, family and storage rooms. Merrickville Estates offers fully paved and well-maintained roads, excellent cellular reception, along with natural gas, underground electrical and Bell Fibe services. Please call for more details. (id:43934)
Property Details
|
MLS® Number
|
X12094402 |
|
Property Type
|
Single Family |
|
Community Name
|
805 - Merrickville/Wolford Twp |
|
Community Features
|
School Bus |
|
Features
|
Irregular Lot Size, Carpet Free, Gazebo |
|
Parking Space Total
|
6 |
|
Pool Features
|
Salt Water Pool |
|
Pool Type
|
Inground Pool |
|
Structure
|
Patio(s), Deck |
Building
|
Bathroom Total
|
3 |
|
Bedrooms Above Ground
|
2 |
|
Bedrooms Below Ground
|
1 |
|
Bedrooms Total
|
3 |
|
Amenities
|
Fireplace(s) |
|
Appliances
|
Hot Tub, Water Heater - Tankless, Water Heater, Water Softener, Water Treatment, Cooktop, Dishwasher, Dryer, Microwave, Stove, Washer, Window Coverings, Refrigerator |
|
Architectural Style
|
Bungalow |
|
Basement Development
|
Finished |
|
Basement Features
|
Walk Out |
|
Basement Type
|
N/a (finished) |
|
Construction Style Attachment
|
Detached |
|
Cooling Type
|
Central Air Conditioning, Ventilation System |
|
Exterior Finish
|
Stone, Vinyl Siding |
|
Fireplace Present
|
Yes |
|
Fireplace Total
|
1 |
|
Foundation Type
|
Concrete |
|
Heating Fuel
|
Natural Gas |
|
Heating Type
|
Forced Air |
|
Stories Total
|
1 |
|
Size Interior
|
1,500 - 2,000 Ft2 |
|
Type
|
House |
Parking
Land
|
Acreage
|
No |
|
Fence Type
|
Partially Fenced |
|
Sewer
|
Septic System |
|
Size Frontage
|
545 Ft |
|
Size Irregular
|
545 Ft |
|
Size Total Text
|
545 Ft |
|
Zoning Description
|
Residential |
Rooms
| Level |
Type |
Length |
Width |
Dimensions |
|
Lower Level |
Bathroom |
3.01 m |
1.48 m |
3.01 m x 1.48 m |
|
Lower Level |
Recreational, Games Room |
7.6 m |
5.42 m |
7.6 m x 5.42 m |
|
Lower Level |
Utility Room |
5.87 m |
4.75 m |
5.87 m x 4.75 m |
|
Lower Level |
Kitchen |
3.14 m |
2.39 m |
3.14 m x 2.39 m |
|
Lower Level |
Family Room |
4.61 m |
4.59 m |
4.61 m x 4.59 m |
|
Main Level |
Kitchen |
6.25 m |
3.37 m |
6.25 m x 3.37 m |
|
Main Level |
Dining Room |
3.23 m |
3.49 m |
3.23 m x 3.49 m |
|
Main Level |
Living Room |
5.62 m |
5.1 m |
5.62 m x 5.1 m |
|
Main Level |
Office |
2.67 m |
2.6 m |
2.67 m x 2.6 m |
|
Main Level |
Laundry Room |
3.54 m |
2.02 m |
3.54 m x 2.02 m |
|
Main Level |
Primary Bedroom |
5.22 m |
3.58 m |
5.22 m x 3.58 m |
|
Main Level |
Bedroom |
3.57 m |
3.34 m |
3.57 m x 3.34 m |
|
Main Level |
Bathroom |
2.43 m |
1.49 m |
2.43 m x 1.49 m |
Utilities
https://www.realtor.ca/real-estate/28193720/114-colonel-by-way-s-merrickville-wolford-805-merrickvillewolford-twp






