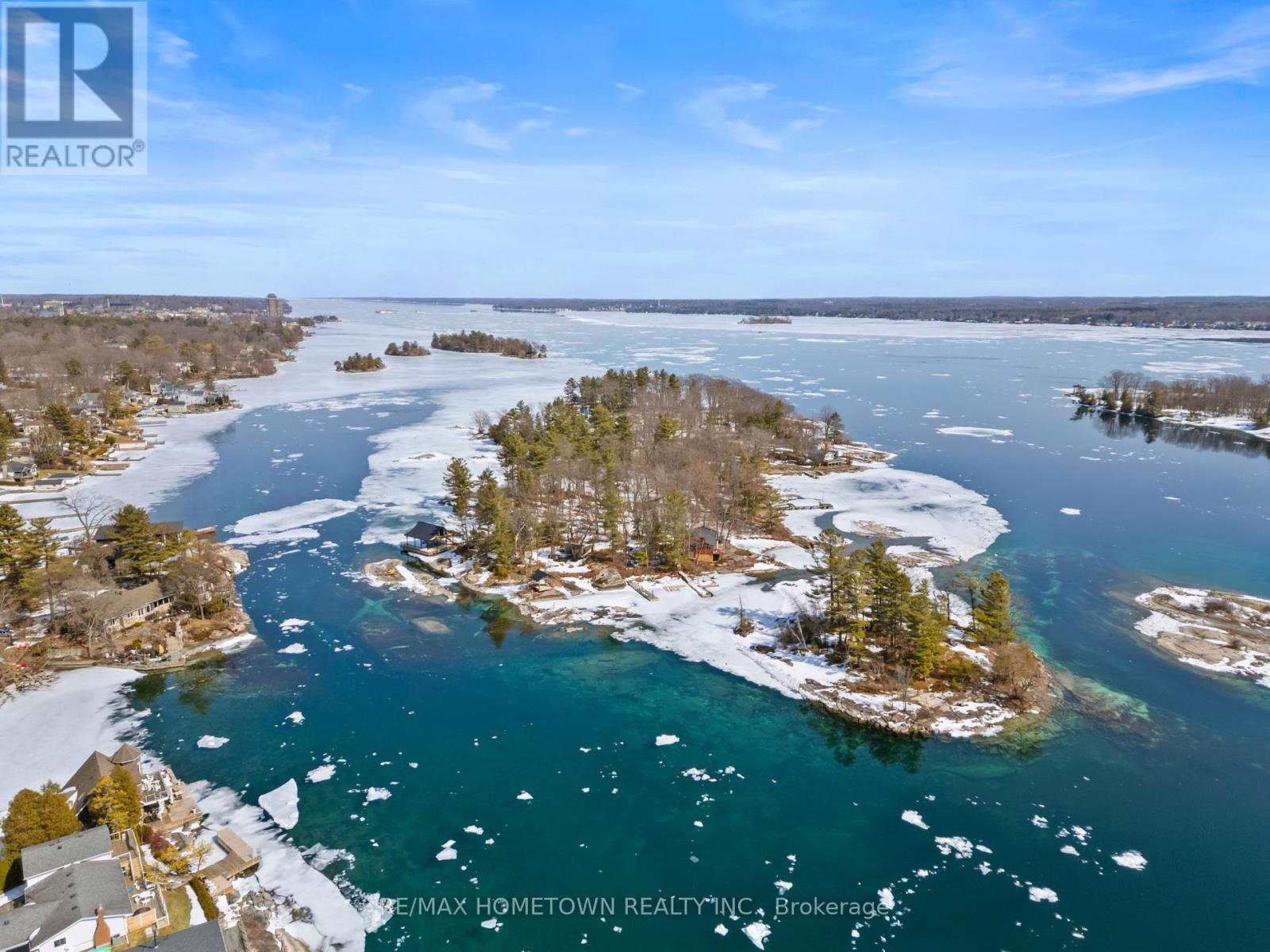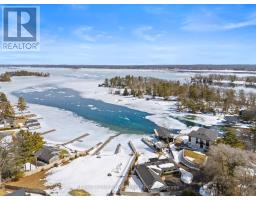5 Bedroom
3 Bathroom
Fireplace
Central Air Conditioning
Forced Air
$819,900
Welcome to your dream home located parallel to the St. Lawrence River! This luxurious, completely renovated two-story residence boasts a beautifully finished basement and is perfectly situated on a spacious corner lot with ample privacy. This stunning property is just one block from the world renowned St. Lawrence River, the prestigious Brockville Country Club, and the new Swift Waters Elementary School. With 3+2 bedrooms & 3 bathrooms (the primary ensuite having in floor radiant heating), this home is ideal for the retiree, growing family, or anyone seeking the ultimate in modern, convenient living. The heart of the home is a stunning, gourmet kitchen featuring elegant quartz countertops, custom maple cabinets & complimented by beautifully crafted hardwood floors & luxurious fixtures throughout. No stone has been left unturned, every detail has been carefully curated with high-end finishes and modern aesthetics, ensuring both style and comfort. The main floor open-concept layout allows for seamless flow between spaces, perfect for entertaining or relaxing with family. The attached 2 car garage features a new garage door (2022) and conveniently opens to a gorgeous new mudroom. Step outside through the gleaming sliding patio doors to your private backyard oasis, where a new deck awaits perfect for hosting dinner parties & creating family memories. This lush backyard is adorned with a mature privacy hedge, creating a serene and secluded space for relaxation & outdoor enjoyment. Ready for summer barbecues or peaceful evenings under the stars, youll feel like you're in your own private retreat while having the convenience of being situated within the city limits. Located mere steps from the vibrant downtown Brockville, youll enjoy easy access to dining, entertainment, & picturesque riverside walking paths & trails. This move-in ready gem offers a perfect blend of comfort, style, & convenience. Don't miss your chance to own this one-of-a-kind home. (id:43934)
Property Details
|
MLS® Number
|
X10419452 |
|
Property Type
|
Single Family |
|
Community Name
|
810 - Brockville |
|
Amenities Near By
|
Park |
|
Parking Space Total
|
10 |
|
Structure
|
Deck |
Building
|
Bathroom Total
|
3 |
|
Bedrooms Above Ground
|
3 |
|
Bedrooms Below Ground
|
2 |
|
Bedrooms Total
|
5 |
|
Amenities
|
Fireplace(s) |
|
Appliances
|
Water Heater, Water Treatment, Dishwasher, Dryer, Hood Fan, Microwave, Stove, Washer, Refrigerator |
|
Basement Development
|
Finished |
|
Basement Type
|
Full (finished) |
|
Construction Style Attachment
|
Detached |
|
Cooling Type
|
Central Air Conditioning |
|
Exterior Finish
|
Brick |
|
Fireplace Present
|
Yes |
|
Fireplace Total
|
1 |
|
Foundation Type
|
Concrete |
|
Half Bath Total
|
1 |
|
Heating Fuel
|
Natural Gas |
|
Heating Type
|
Forced Air |
|
Stories Total
|
2 |
|
Type
|
House |
|
Utility Water
|
Municipal Water |
Land
|
Acreage
|
No |
|
Land Amenities
|
Park |
|
Sewer
|
Sanitary Sewer |
|
Size Depth
|
127 Ft |
|
Size Frontage
|
58 Ft ,1 In |
|
Size Irregular
|
58.09 X 127.06 Ft ; 0 |
|
Size Total Text
|
58.09 X 127.06 Ft ; 0|under 1/2 Acre |
|
Zoning Description
|
R1 |
Rooms
| Level |
Type |
Length |
Width |
Dimensions |
|
Second Level |
Bedroom |
3.14 m |
4.01 m |
3.14 m x 4.01 m |
|
Second Level |
Bedroom |
3.14 m |
4.64 m |
3.14 m x 4.64 m |
|
Second Level |
Primary Bedroom |
3.22 m |
5.76 m |
3.22 m x 5.76 m |
|
Second Level |
Laundry Room |
1.52 m |
1.37 m |
1.52 m x 1.37 m |
|
Lower Level |
Utility Room |
2.48 m |
3.98 m |
2.48 m x 3.98 m |
|
Lower Level |
Bedroom |
3.27 m |
4.41 m |
3.27 m x 4.41 m |
|
Lower Level |
Bedroom |
3.02 m |
4.41 m |
3.02 m x 4.41 m |
|
Lower Level |
Family Room |
6.29 m |
3.98 m |
6.29 m x 3.98 m |
|
Main Level |
Kitchen |
5.76 m |
3.96 m |
5.76 m x 3.96 m |
|
Main Level |
Living Room |
3.25 m |
8.63 m |
3.25 m x 8.63 m |
|
Main Level |
Foyer |
2.48 m |
4.85 m |
2.48 m x 4.85 m |
|
Main Level |
Dining Room |
3.2 m |
4.57 m |
3.2 m x 4.57 m |
Utilities
|
Natural Gas Available
|
Available |
https://www.realtor.ca/real-estate/27612573/114-chipman-road-brockville-810-brockville























































































