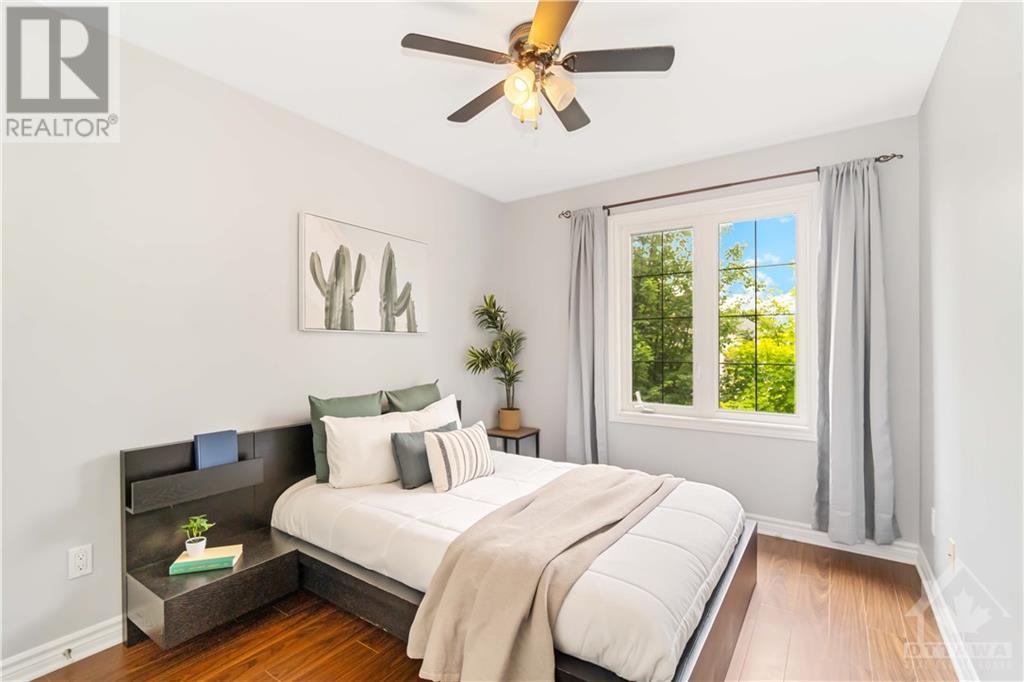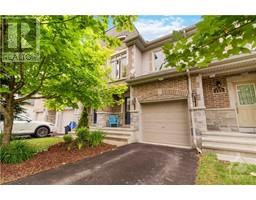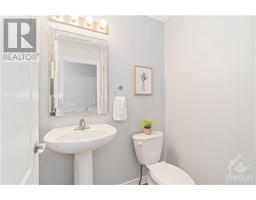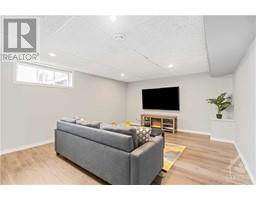3 Bedroom
2 Bathroom
Central Air Conditioning, Air Exchanger
Forced Air
$499,000
Welcome to your dream move-in ready home! Located in a peaceful and family-friendly neighborhood in the heart of Limoges, this property offers an ideal combination of comfort and convenience. Step inside to a bright and open living area. This beautiful townhouse features 3 bedrooms and 2 bathrooms. The main level boasts an open-concept layout with no direct neighbors at the back, perfect for enjoying your morning coffee. The kitchen includes stainless steel appliances and ample cabinet and counter space. Upstairs, the elegant master bedroom has two walk-in closets, and two other generously sized bedrooms with a large 4-piece bathroom. Fully finished lower level includes a spacious family room and plenty of storage space, with the stairs awaiting your final touches. Beautiful large deck and a big-sized, fully fenced yard. Easy access to the 417, and steps away from the picturesque Larose Forest, Calypso Water Park, and Nation Sports Complex! Extremely well-maintained property! (id:43934)
Property Details
|
MLS® Number
|
1395720 |
|
Property Type
|
Single Family |
|
Neigbourhood
|
Limoges |
|
Amenities Near By
|
Public Transit |
|
Communication Type
|
Internet Access |
|
Community Features
|
Family Oriented |
|
Easement
|
Right Of Way |
|
Features
|
Automatic Garage Door Opener |
|
Parking Space Total
|
3 |
|
Road Type
|
Paved Road |
|
Structure
|
Deck |
Building
|
Bathroom Total
|
2 |
|
Bedrooms Above Ground
|
3 |
|
Bedrooms Total
|
3 |
|
Appliances
|
Refrigerator, Dishwasher, Dryer, Hood Fan, Stove, Washer |
|
Basement Development
|
Partially Finished |
|
Basement Type
|
Full (partially Finished) |
|
Constructed Date
|
2010 |
|
Cooling Type
|
Central Air Conditioning, Air Exchanger |
|
Exterior Finish
|
Brick, Siding |
|
Fire Protection
|
Smoke Detectors |
|
Fixture
|
Drapes/window Coverings, Ceiling Fans |
|
Flooring Type
|
Wall-to-wall Carpet, Laminate, Ceramic |
|
Foundation Type
|
Poured Concrete |
|
Half Bath Total
|
1 |
|
Heating Fuel
|
Natural Gas |
|
Heating Type
|
Forced Air |
|
Stories Total
|
2 |
|
Type
|
Row / Townhouse |
|
Utility Water
|
Municipal Water |
Parking
Land
|
Access Type
|
Highway Access |
|
Acreage
|
No |
|
Fence Type
|
Fenced Yard |
|
Land Amenities
|
Public Transit |
|
Sewer
|
Municipal Sewage System |
|
Size Depth
|
109 Ft ,11 In |
|
Size Frontage
|
19 Ft ,8 In |
|
Size Irregular
|
19.69 Ft X 109.91 Ft |
|
Size Total Text
|
19.69 Ft X 109.91 Ft |
|
Zoning Description
|
Residential |
Rooms
| Level |
Type |
Length |
Width |
Dimensions |
|
Second Level |
Primary Bedroom |
|
|
14'5" x 14'1" |
|
Second Level |
Bedroom |
|
|
14'5" x 9'1" |
|
Second Level |
Bedroom |
|
|
13'2" x 8'10" |
|
Second Level |
4pc Bathroom |
|
|
9'10" x 9'9" |
|
Basement |
Recreation Room |
|
|
17'10" x 13'11" |
|
Main Level |
Living Room/dining Room |
|
|
14'10" x 11'8" |
|
Main Level |
Partial Bathroom |
|
|
5'3" x 4'1" |
|
Main Level |
Eating Area |
|
|
11'0" x 7'0" |
|
Main Level |
Kitchen |
|
|
10'7" x 10'7" |
Utilities
https://www.realtor.ca/real-estate/27023910/114-asselin-street-limoges-limoges













































