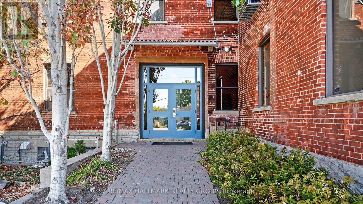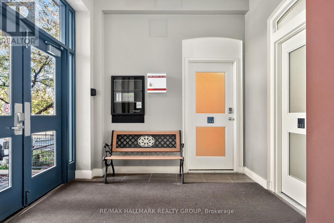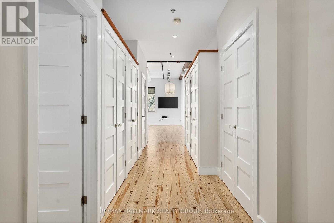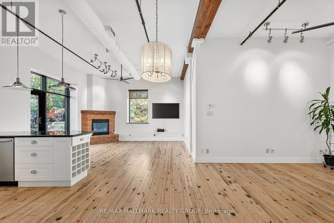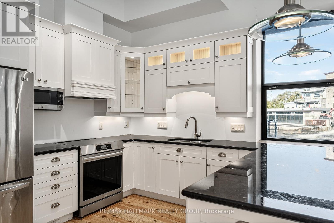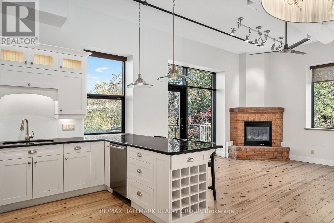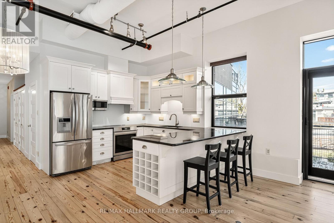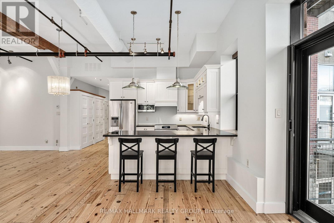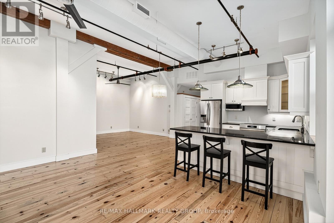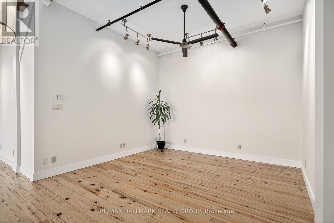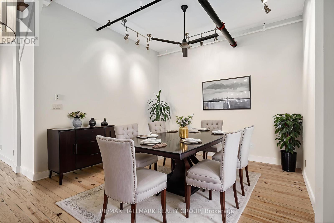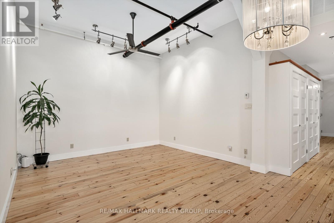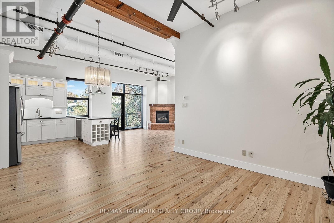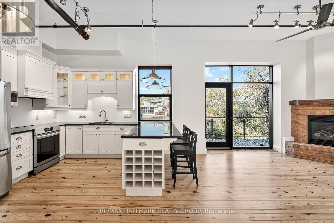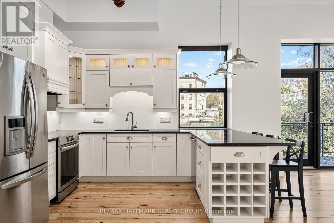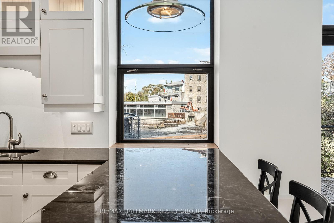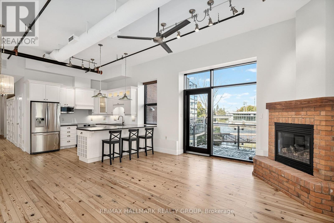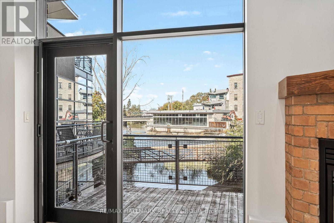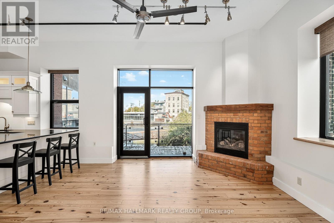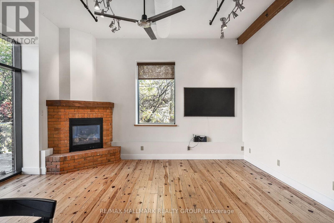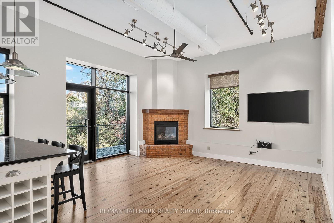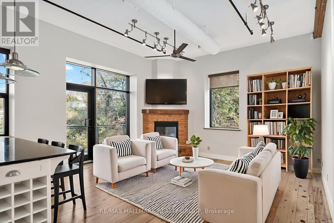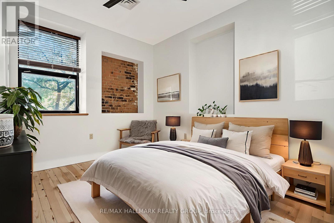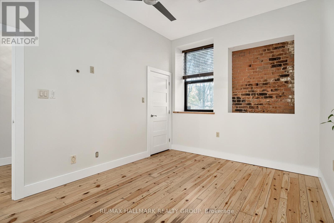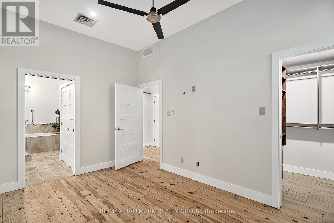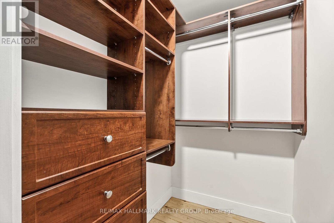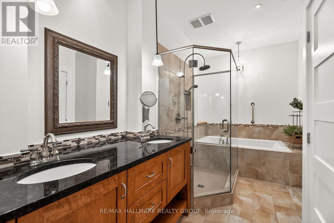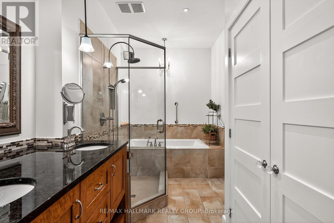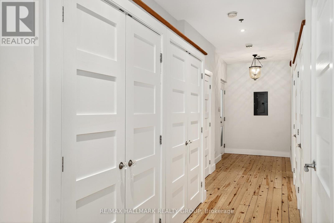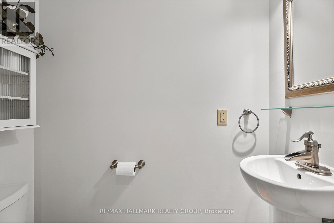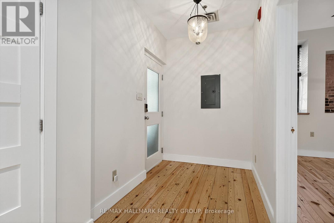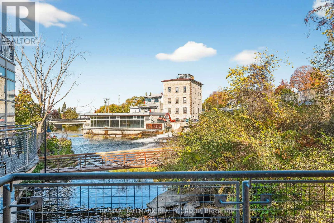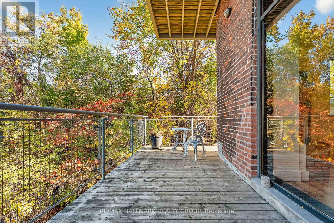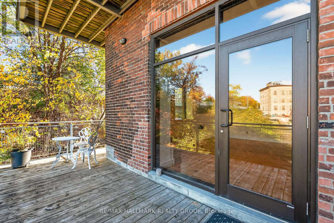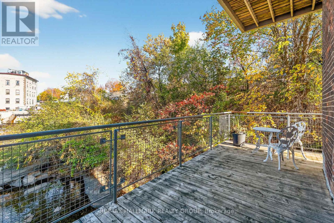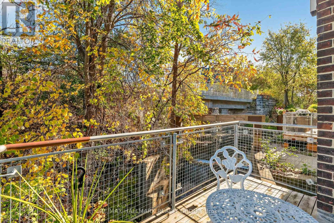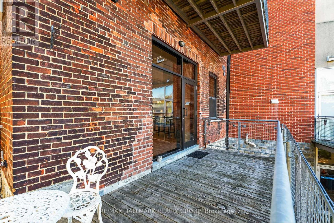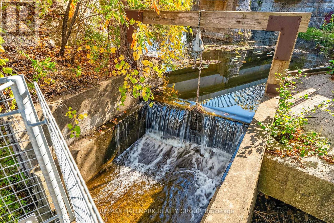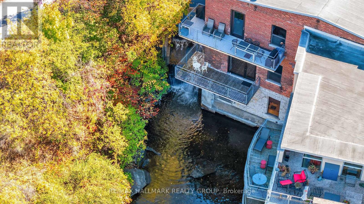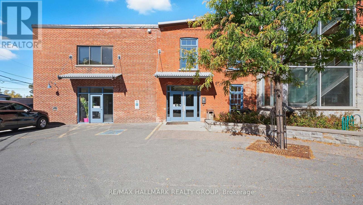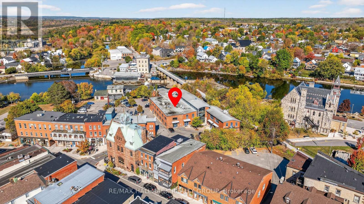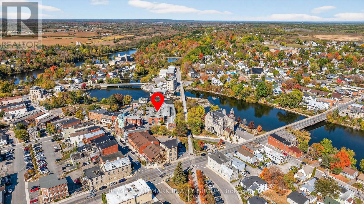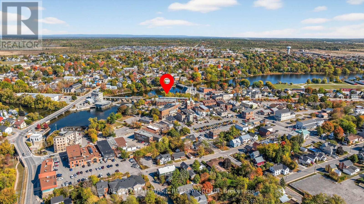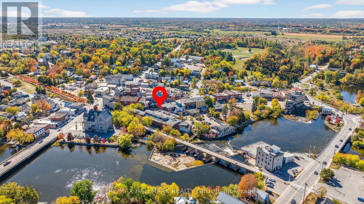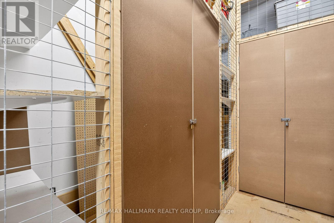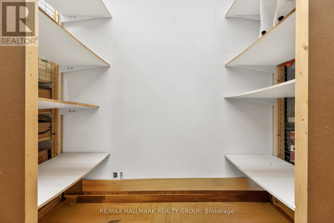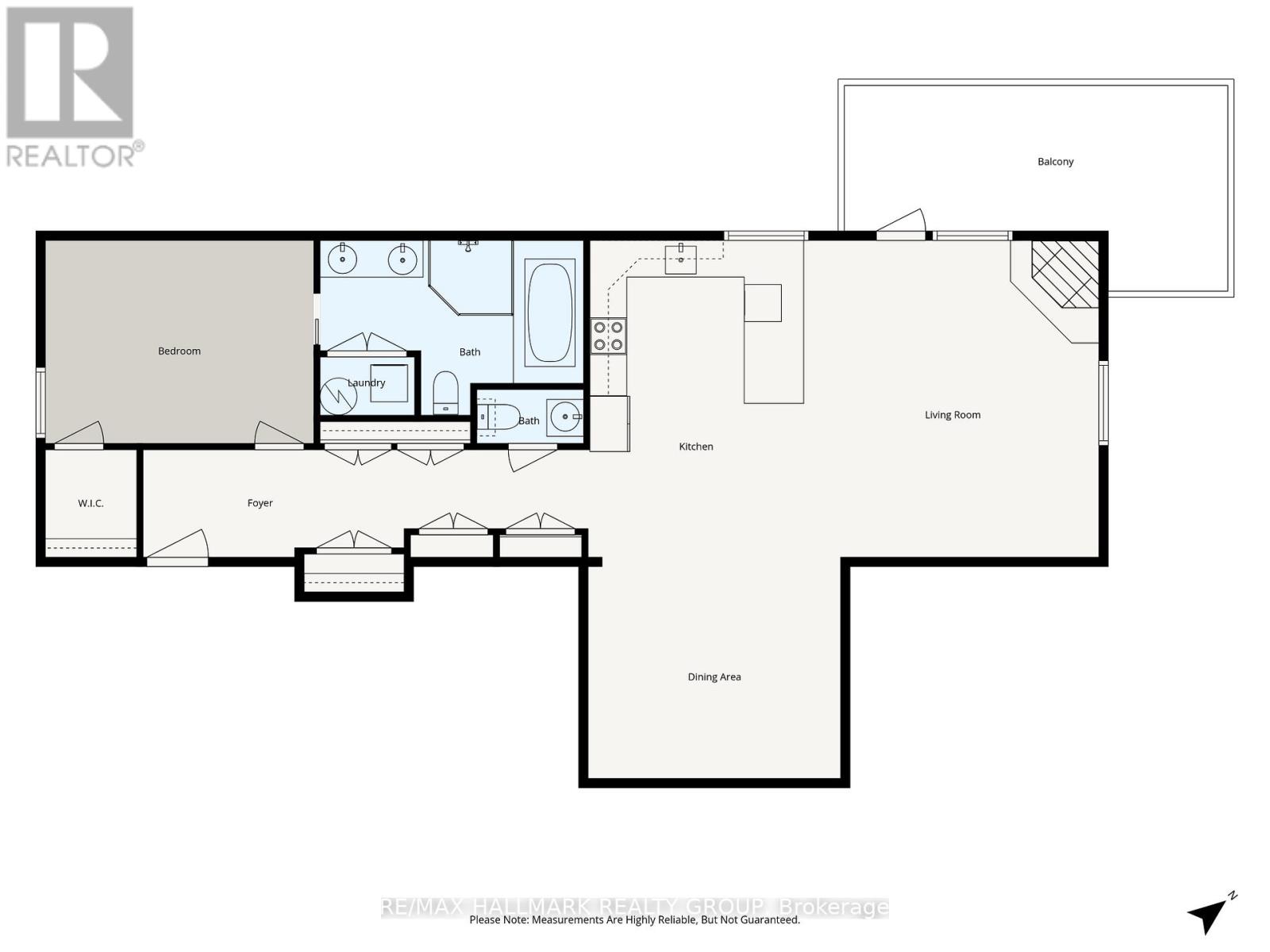114 - 83 Little Bridge Street Mississippi Mills, Ontario K0A 1A0
$699,900Maintenance, Heat, Water, Common Area Maintenance, Insurance
$662 Monthly
Maintenance, Heat, Water, Common Area Maintenance, Insurance
$662 Monthly**OPEN HOUSE Sunday, November 2nd 2-4PM** ONE OF A KIND CONDO overlooking the Mississippi River in the heart of Almonte! Welcome to Thornburn Mill, a historic and highly sought-after building that blends timeless character with modern comfort. This stunning 1 bedroom, 2 bathroom corner unit offers 1,177 sq. ft. of beautifully renovated living space featuring soaring high ceilings, natural rustic hardwood floors, and an abundance of natural light throughout. Step inside to a bright, welcoming entrance leading to the primary bedroom, complete with a custom walk-in closet and a luxurious 5-piece ensuite showcasing double sinks with granite counters, a glass shower, a deep soaker tub, and in-suite laundry. The grand hallway leads to a wall full of convenient storage, perfect for keeping everything organized, as well as a stylish powder room ideal for guests. The open concept living area is perfect for both entertaining and everyday living. A custom kitchen features newer stainless steel appliances, granite countertops, custom cabinetry, under-cabinet lighting, and a sit-up counter. The spacious living room centers around a cozy fireplace and large windows with breathtaking river views. The extra living space is generous and versatile, easily spacious enough for a dining room & a home office, den, or a future guest space. Step onto your private wraparound balcony, a rare feature that provides privacy and stunning views of the river and surrounding greenery, perfect for relaxing or entertaining. Additional highlights include one conveniently located parking spot, a large storage locker, and a pet-friendly, smoke-free building that radiates charm and tranquility. Located just steps from Almonte's vibrant downtown, you'll enjoy easy access to shops, restaurants, cafés, scenic walking trails, and the town's historic beauty. This exceptional condo combines heritage character with modern finishes, offering a truly unique living experience. (id:43934)
Open House
This property has open houses!
2:00 pm
Ends at:4:00 pm
Property Details
| MLS® Number | X12447127 |
| Property Type | Single Family |
| Neigbourhood | Almonte |
| Community Name | 911 - Almonte |
| Amenities Near By | Beach, Park |
| Community Features | Pets Allowed With Restrictions |
| Easement | Unknown, None |
| Features | Balcony, Carpet Free, In Suite Laundry |
| Parking Space Total | 1 |
| Structure | Deck |
| View Type | River View, View Of Water, Direct Water View |
| Water Front Type | Waterfront |
Building
| Bathroom Total | 2 |
| Bedrooms Above Ground | 1 |
| Bedrooms Total | 1 |
| Amenities | Visitor Parking, Fireplace(s), Storage - Locker |
| Appliances | Central Vacuum, Dishwasher, Dryer, Microwave, Stove, Washer, Refrigerator |
| Basement Type | None |
| Cooling Type | Central Air Conditioning |
| Exterior Finish | Brick, Stone |
| Fireplace Present | Yes |
| Flooring Type | Hardwood |
| Half Bath Total | 1 |
| Heating Fuel | Natural Gas |
| Heating Type | Forced Air |
| Size Interior | 1,000 - 1,199 Ft2 |
| Type | Apartment |
Parking
| No Garage |
Land
| Access Type | Public Road |
| Acreage | No |
| Land Amenities | Beach, Park |
| Surface Water | River/stream |
Rooms
| Level | Type | Length | Width | Dimensions |
|---|---|---|---|---|
| Main Level | Foyer | 7.24 m | 1.75 m | 7.24 m x 1.75 m |
| Main Level | Primary Bedroom | 4.37 m | 3.31 m | 4.37 m x 3.31 m |
| Main Level | Bathroom | 4.29 m | 2.85 m | 4.29 m x 2.85 m |
| Main Level | Bathroom | 1.74 m | 0.88 m | 1.74 m x 0.88 m |
| Main Level | Dining Room | 4.11 m | 3.6 m | 4.11 m x 3.6 m |
| Main Level | Kitchen | 3.51 m | 5.16 m | 3.51 m x 5.16 m |
| Main Level | Living Room | 4.8 m | 5.16 m | 4.8 m x 5.16 m |
Contact Us
Contact us for more information

