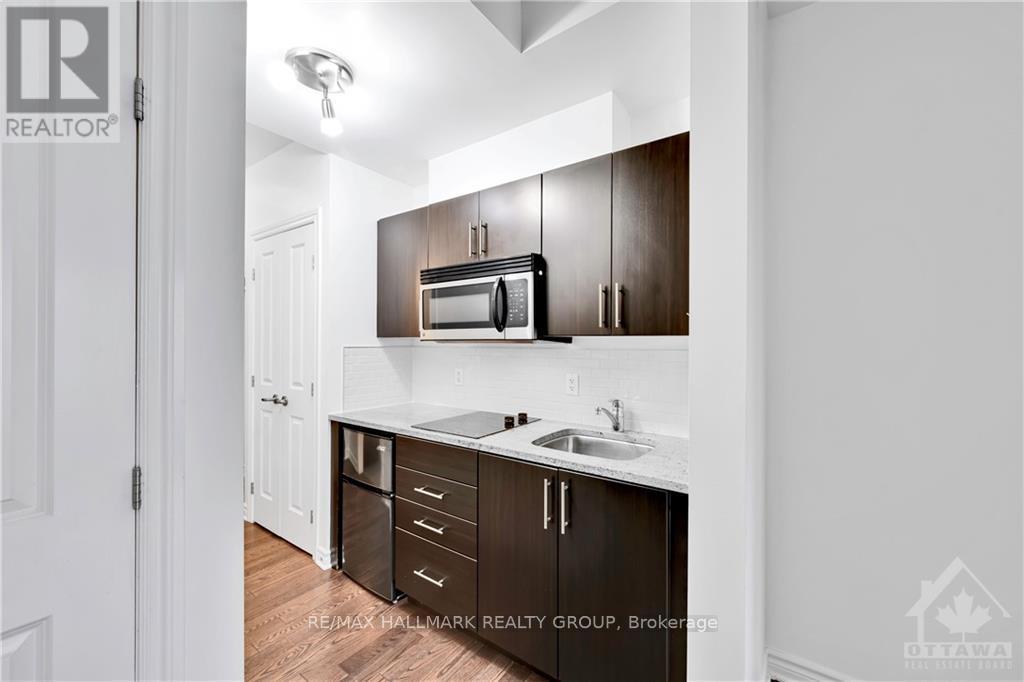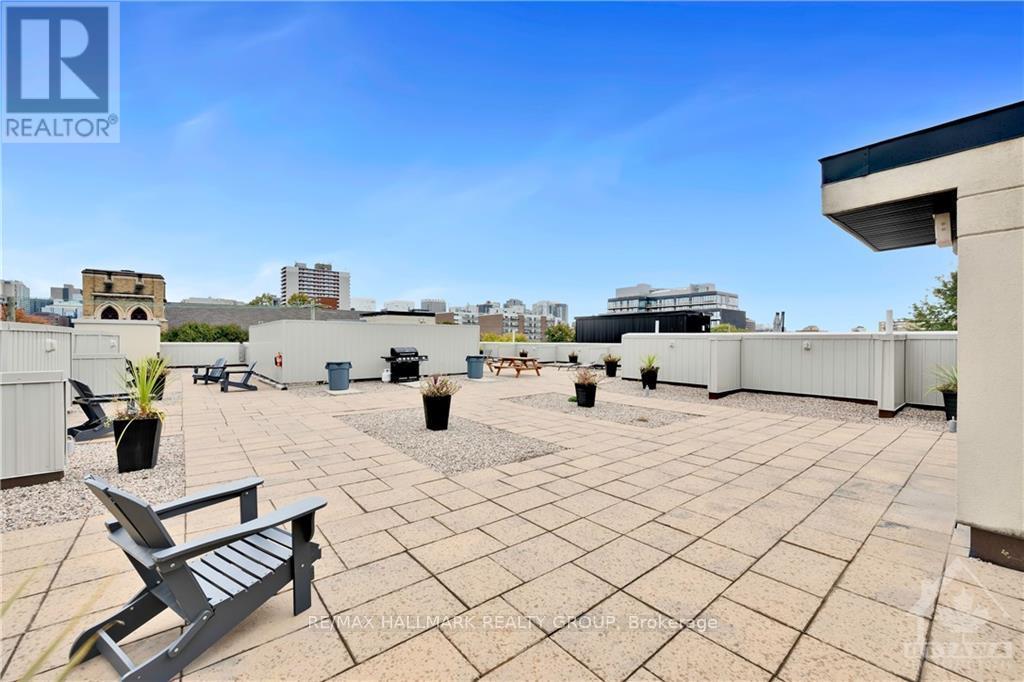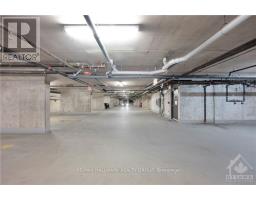114 - 429 Kent Street Ottawa, Ontario K2P 1B5
$274,900Maintenance, Insurance
$288.73 Monthly
Maintenance, Insurance
$288.73 MonthlyWelcome to urban living at its finest in the heart of Centretown! This stylish Studio w/ 1UNDERGROUND PARKING INCLUDED is the perfect opportunity for investors or 1st time homebuyers looking to embrace city life. Located in a quiet building, it offers both comfort and convenience, with low monthly fees and a welcoming community. It features an updated European-style kitchen, complete with a modern tile backsplash. The open layout maximizes space, providing a cozy yet efficient living area, while the full bathroom and convenient in-unit laundry. Enjoy the convenience of the rooftop terrace with a BBQ area. With its prime location, the condo is within walking distance to restaurants, cafes, shops, and parks. This property has a proven track record for investors, boasting high rental demand and a cash-flow-positive history, with no vacancy in the last 12 years. It's a rare find that combines a prime location, smart design, and great value. Don’t miss your chance —schedule a viewing today!, Flooring: Tile, Flooring: Hardwood (id:43934)
Property Details
| MLS® Number | X9522220 |
| Property Type | Single Family |
| Neigbourhood | Centretown |
| Community Name | 4103 - Ottawa Centre |
| AmenitiesNearBy | Public Transit, Park |
| CommunityFeatures | Pet Restrictions |
| ParkingSpaceTotal | 1 |
Building
| BathroomTotal | 1 |
| Amenities | Exercise Centre |
| Appliances | Dryer, Hood Fan, Microwave, Refrigerator, Stove, Washer |
| CoolingType | Central Air Conditioning |
| ExteriorFinish | Brick |
| FoundationType | Concrete |
| HeatingFuel | Natural Gas |
| HeatingType | Heat Pump |
| Type | Apartment |
| UtilityWater | Municipal Water |
Parking
| Underground | |
| Inside Entry |
Land
| Acreage | No |
| LandAmenities | Public Transit, Park |
| ZoningDescription | Residential |
Rooms
| Level | Type | Length | Width | Dimensions |
|---|---|---|---|---|
| Main Level | Foyer | 1.49 m | 2.18 m | 1.49 m x 2.18 m |
| Main Level | Bathroom | Measurements not available | ||
| Main Level | Kitchen | 1.49 m | 1.95 m | 1.49 m x 1.95 m |
| Main Level | Living Room | 2.97 m | 4.8 m | 2.97 m x 4.8 m |
| Main Level | Laundry Room | Measurements not available |
https://www.realtor.ca/real-estate/27533361/114-429-kent-street-ottawa-4103-ottawa-centre
Interested?
Contact us for more information

















































