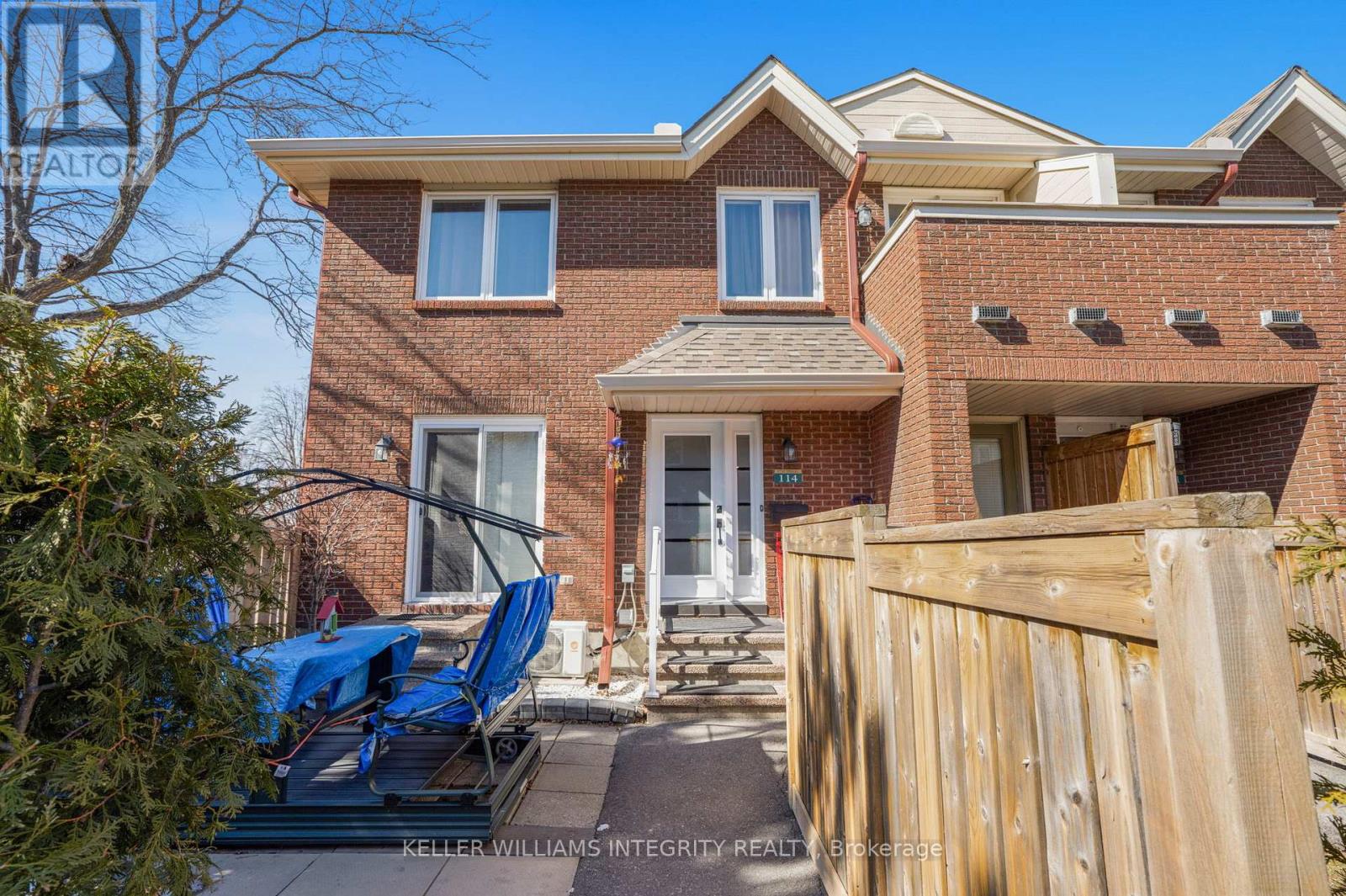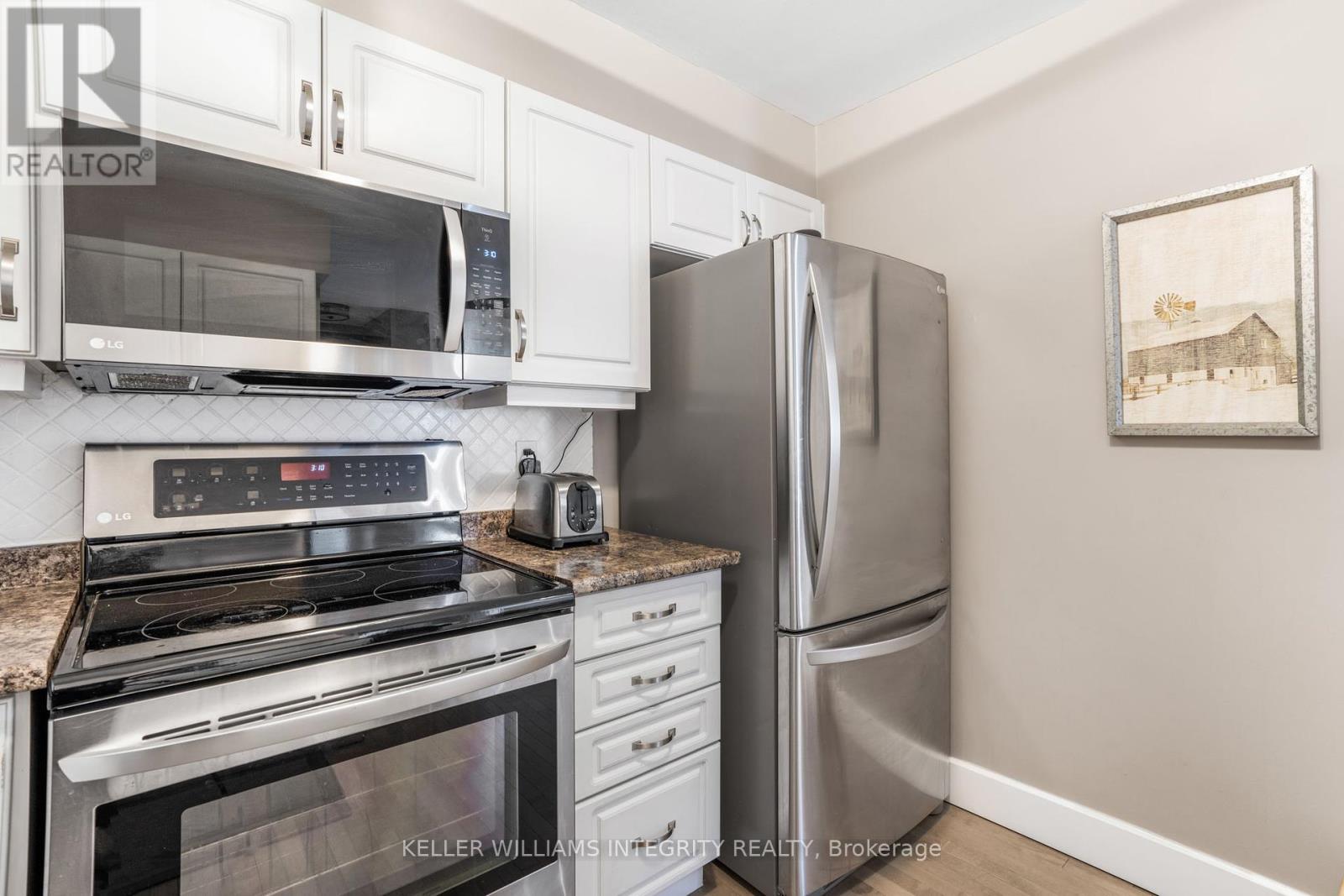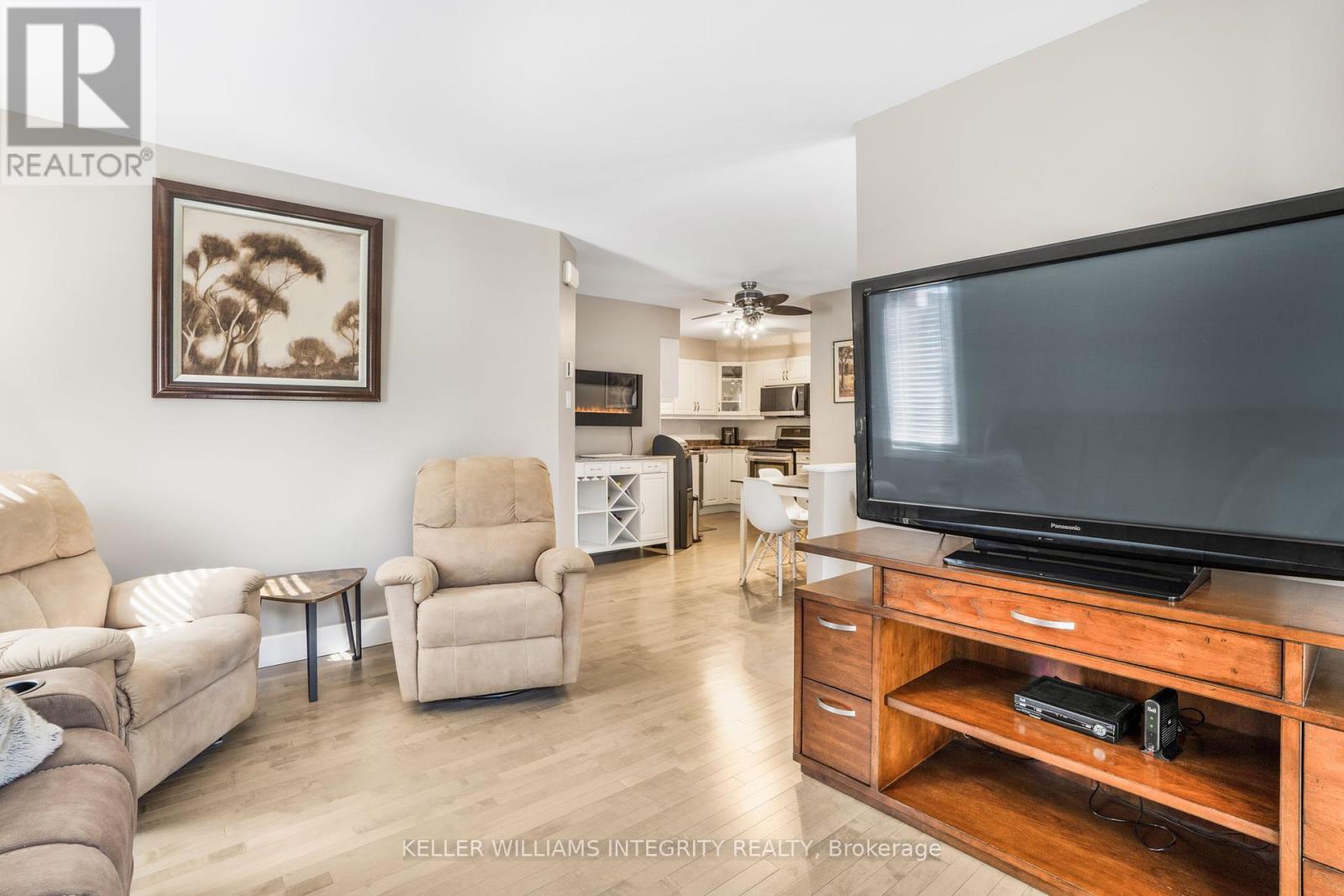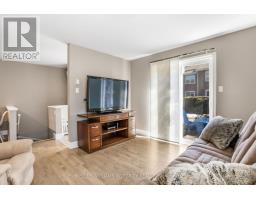114 - 1750 Marsala Crescent Ottawa, Ontario K4A 2G6
1 Bedroom
1 Bathroom
600 - 699 ft2
Wall Unit
Baseboard Heaters
$339,900Maintenance, Water, Insurance, Parking, Common Area Maintenance
$468.48 Monthly
Maintenance, Water, Insurance, Parking, Common Area Maintenance
$468.48 MonthlyWelcome to 1750 Marsala Crescent. This 2 storey ground level condo is located in the heart of Club Citadel. The unit is equipped with 1 bedroom and 1 bathroom on the main level, with some extra space in the downstairs den. This house has been meticulously maintained with new hardwood flooring on the main floor and stairs to the basement with upgraded berber carpet in the basement. Enjoy the outdoor swimming pool, pickle ball/tennis courts and club house for all your social events. There is a beautiful private front yard, perfect to enjoy your morning coffee. (id:43934)
Property Details
| MLS® Number | X12049861 |
| Property Type | Single Family |
| Community Name | 1105 - Fallingbrook/Pineridge |
| Amenities Near By | Schools, Public Transit |
| Community Features | Pet Restrictions, Community Centre |
| Features | In Suite Laundry |
| Parking Space Total | 1 |
Building
| Bathroom Total | 1 |
| Bedrooms Above Ground | 1 |
| Bedrooms Total | 1 |
| Amenities | Party Room, Exercise Centre, Sauna |
| Appliances | Dishwasher, Dryer, Hood Fan, Microwave, Stove, Washer, Window Coverings, Refrigerator |
| Basement Type | Full |
| Cooling Type | Wall Unit |
| Exterior Finish | Brick |
| Foundation Type | Concrete |
| Heating Fuel | Electric |
| Heating Type | Baseboard Heaters |
| Size Interior | 600 - 699 Ft2 |
| Type | Row / Townhouse |
Parking
| No Garage |
Land
| Acreage | No |
| Land Amenities | Schools, Public Transit |
Rooms
| Level | Type | Length | Width | Dimensions |
|---|---|---|---|---|
| Basement | Den | 2.89 m | 3.96 m | 2.89 m x 3.96 m |
| Basement | Laundry Room | 3.048 m | 1.54 m | 3.048 m x 1.54 m |
| Main Level | Bathroom | 2.59 m | 1.65 m | 2.59 m x 1.65 m |
| Main Level | Primary Bedroom | 3.78 m | 3.14 m | 3.78 m x 3.14 m |
| Main Level | Kitchen | 3.14 m | 2.79 m | 3.14 m x 2.79 m |
| Main Level | Living Room | 4.01 m | 3.35 m | 4.01 m x 3.35 m |
| Main Level | Foyer | 4.11 m | 2.59 m | 4.11 m x 2.59 m |
Contact Us
Contact us for more information



































