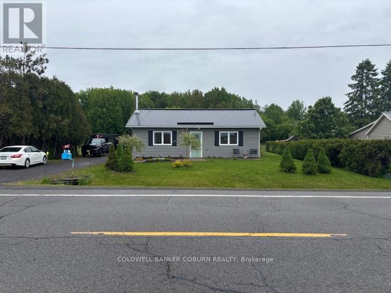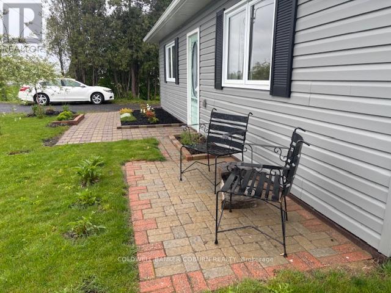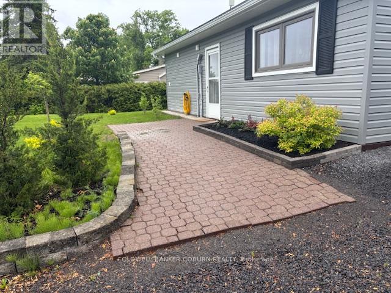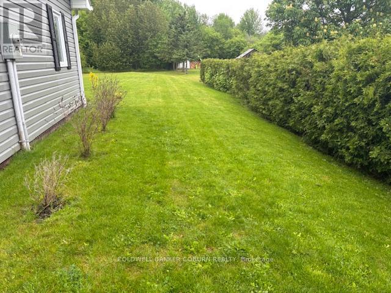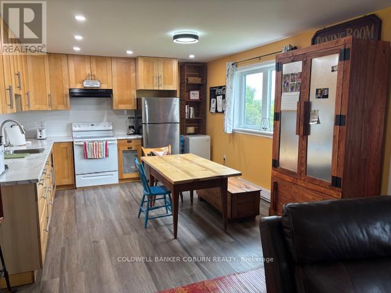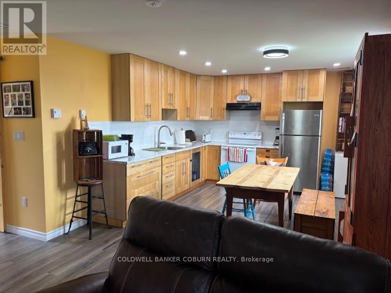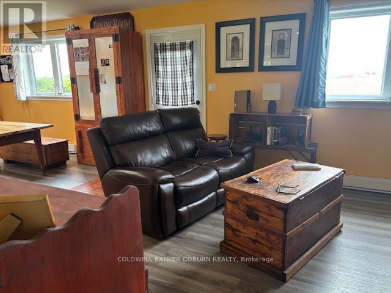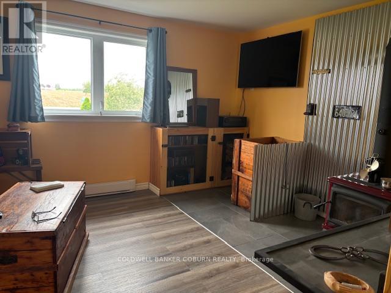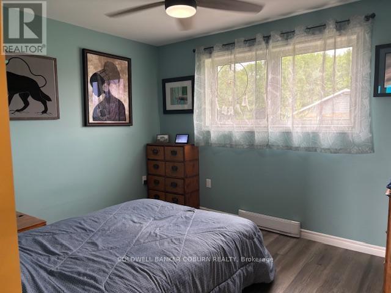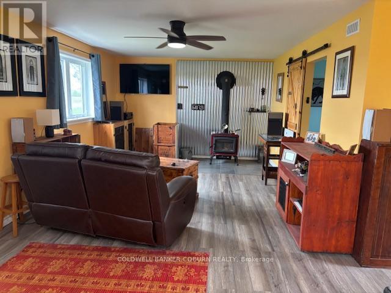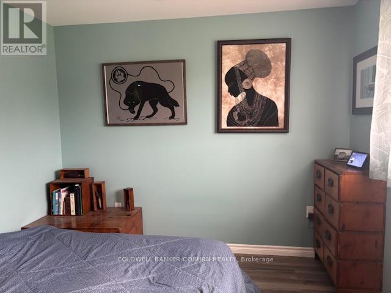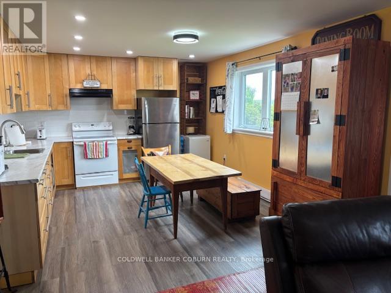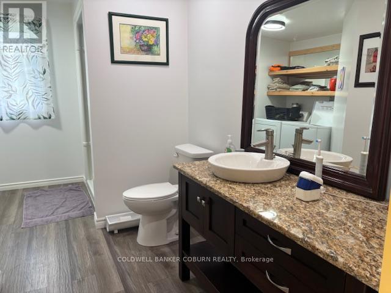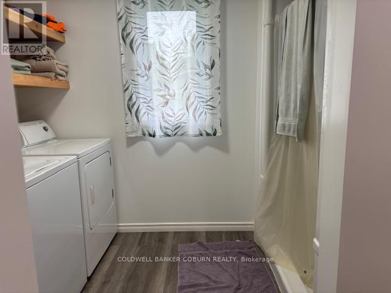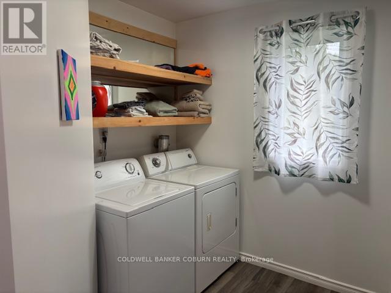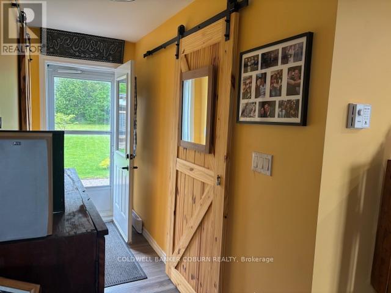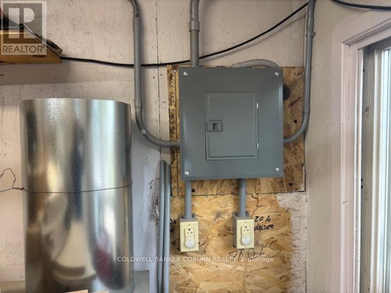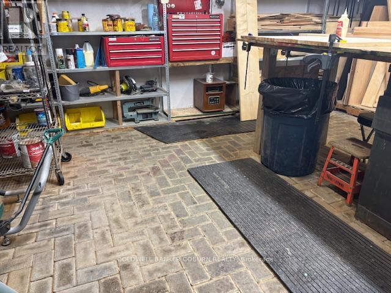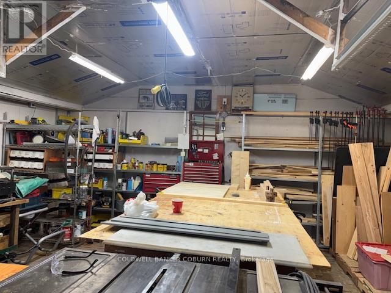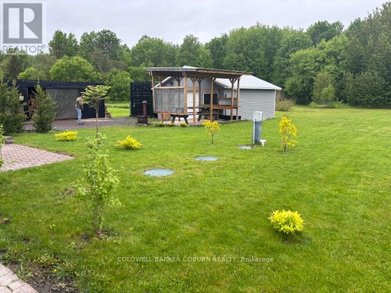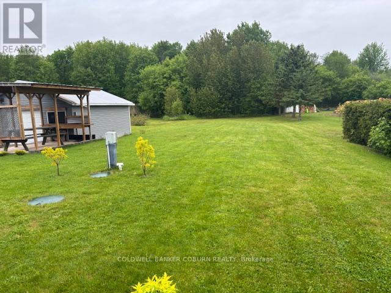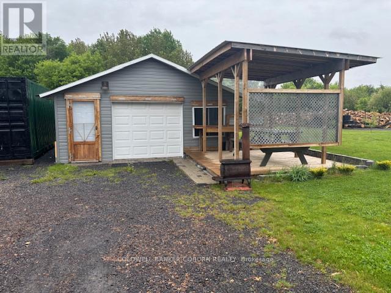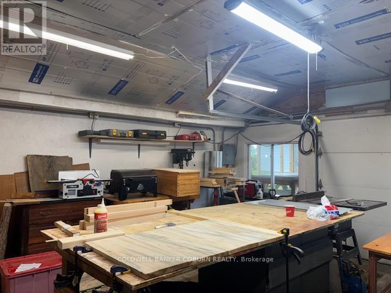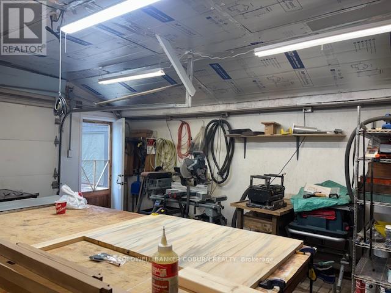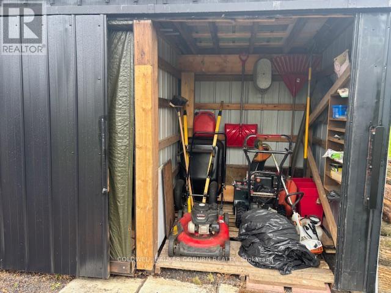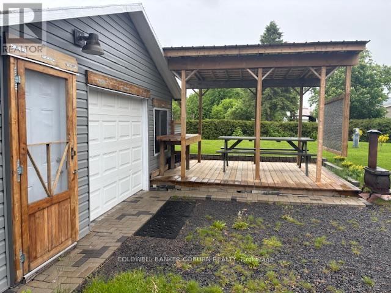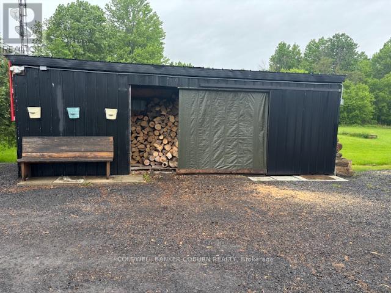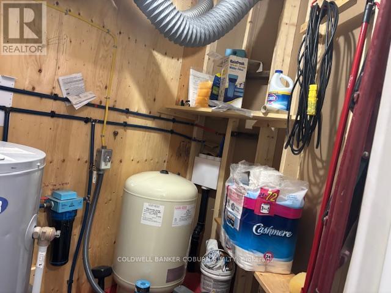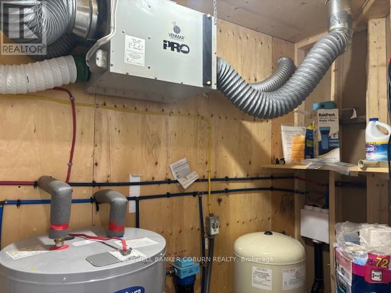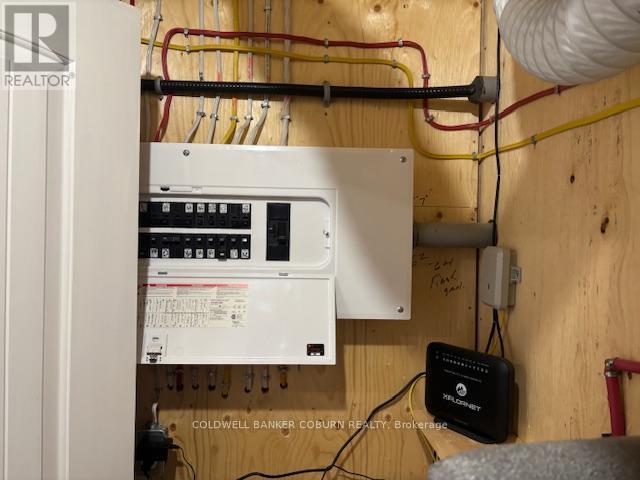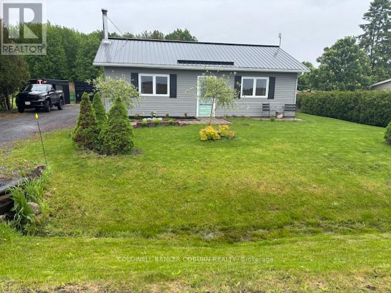11397 County Rd 18 Highway South Dundas, Ontario K0E 1C0
$350,000
Custom built in 2022, this one bedroom bungalow on grade is perfect for retirees or first time homebuyers. Meticulously maintained, this home has no stairs making for convenient and safe one floor living.This home is built for energy efficiency and comfort with R:60 insulation in the attic / R:28 walls. Enjoy the beautiful 1/2 acre landscaped lot with interlock walkways front and back. 20' x 20' garage with new door. Home is heated with a professionally installed and maintained wood stove (electric baseboard backup) WETT certified and will keep this home extremely comfortable on those cold winter nights. Large bathroom with low step walk-shower. Many inclusions with this home. Move in and relax! (id:43934)
Property Details
| MLS® Number | X12168125 |
| Property Type | Single Family |
| Community Name | 703 - South Dundas (Matilda) Twp |
| Communication Type | Internet Access |
| Features | Wooded Area, Flat Site, Wheelchair Access |
| Parking Space Total | 7 |
| Structure | Shed |
Building
| Bathroom Total | 1 |
| Bedrooms Above Ground | 1 |
| Bedrooms Total | 1 |
| Age | 0 To 5 Years |
| Appliances | Water Heater, Dryer, Freezer, Stove, Washer, Refrigerator |
| Architectural Style | Bungalow |
| Construction Style Attachment | Detached |
| Cooling Type | Window Air Conditioner, Air Exchanger |
| Exterior Finish | Vinyl Siding |
| Fire Protection | Smoke Detectors |
| Fireplace Present | Yes |
| Fireplace Type | Woodstove |
| Foundation Type | Slab, Concrete |
| Heating Fuel | Electric |
| Heating Type | Baseboard Heaters |
| Stories Total | 1 |
| Size Interior | 700 - 1,100 Ft2 |
| Type | House |
| Utility Water | Bored Well |
Parking
| Detached Garage | |
| Garage |
Land
| Acreage | No |
| Sewer | Septic System |
| Size Depth | 165 Ft |
| Size Frontage | 132 Ft |
| Size Irregular | 132 X 165 Ft |
| Size Total Text | 132 X 165 Ft|under 1/2 Acre |
| Soil Type | Mixed Soil |
| Zoning Description | Rural Residential |
Rooms
| Level | Type | Length | Width | Dimensions |
|---|---|---|---|---|
| Ground Level | Bedroom | 3.87 m | 3.85 m | 3.87 m x 3.85 m |
| Ground Level | Kitchen | 3.9 m | 3.9 m | 3.9 m x 3.9 m |
| Ground Level | Living Room | 6.7 m | 3.9 m | 6.7 m x 3.9 m |
| Ground Level | Utility Room | 2.8 m | 1.3 m | 2.8 m x 1.3 m |
| Ground Level | Laundry Room | 1.6 m | 1.3 m | 1.6 m x 1.3 m |
| Ground Level | Bathroom | 4.28 m | 1.6 m | 4.28 m x 1.6 m |
Contact Us
Contact us for more information

