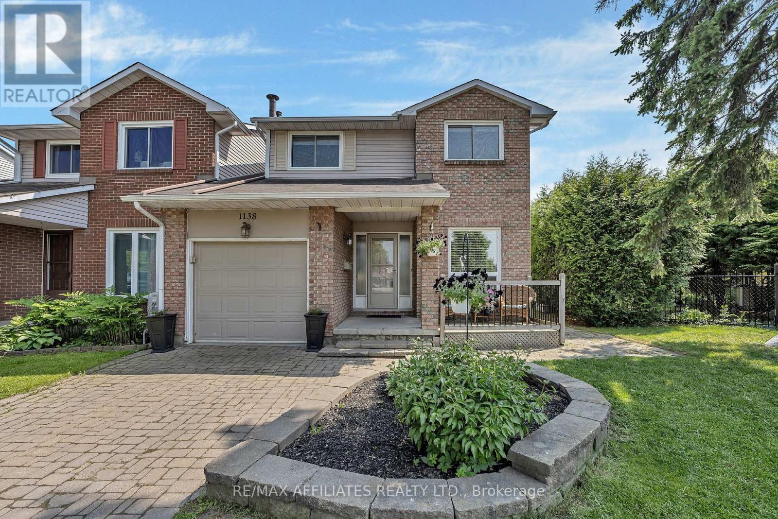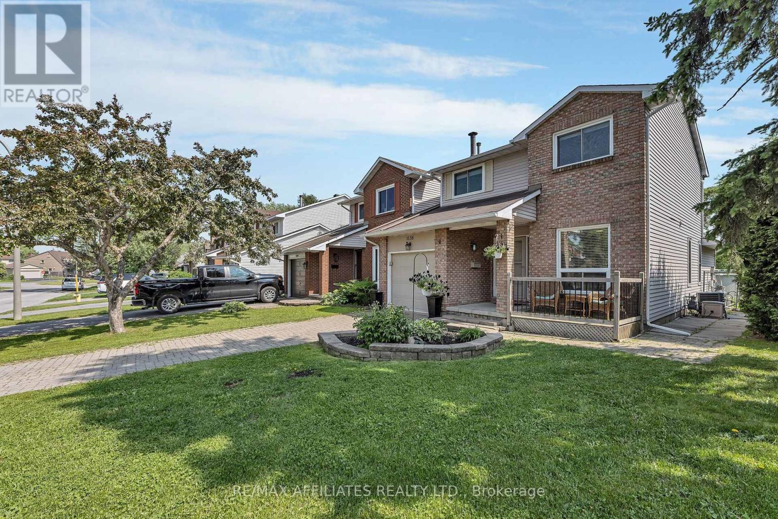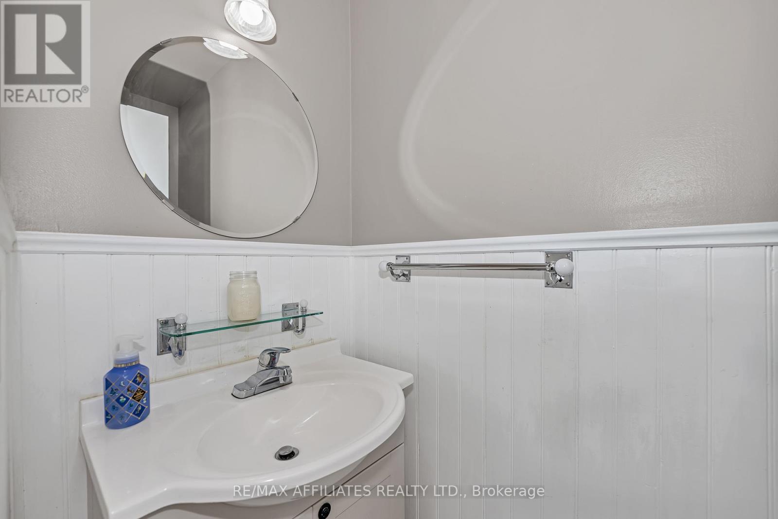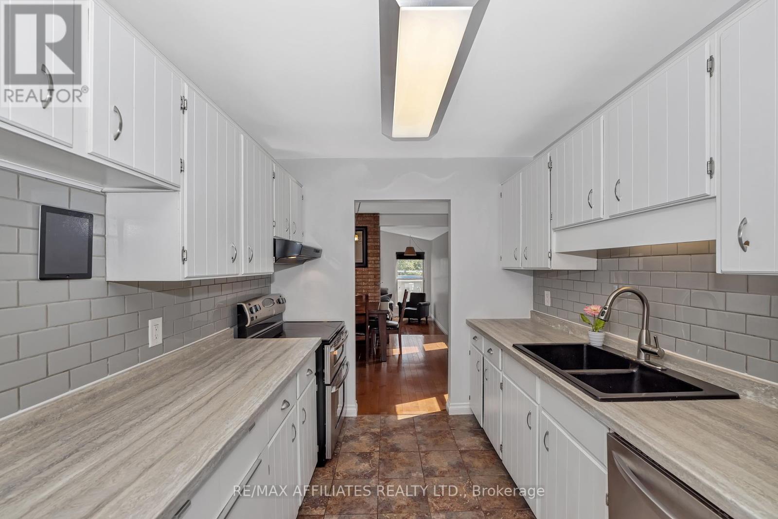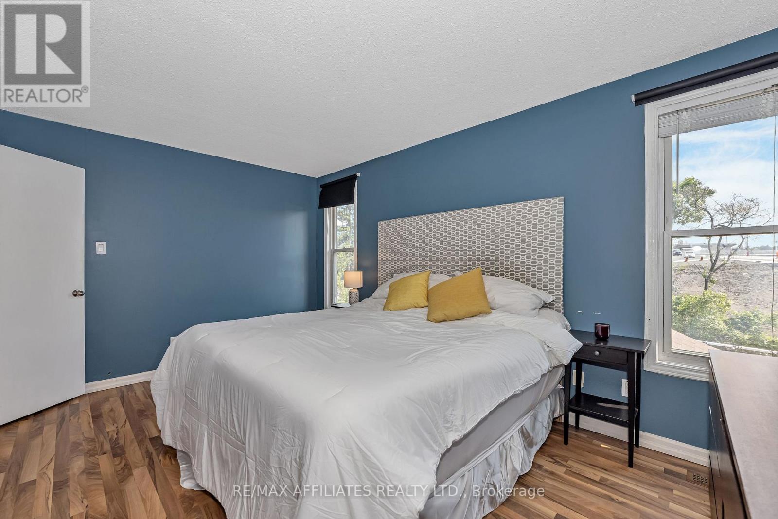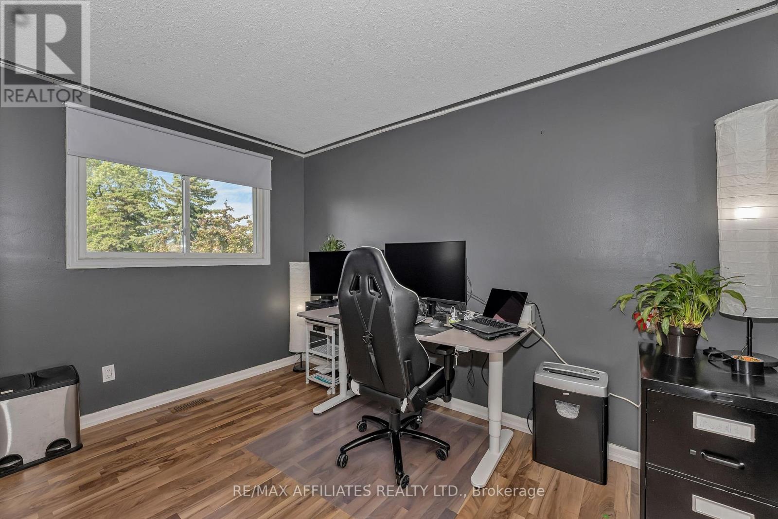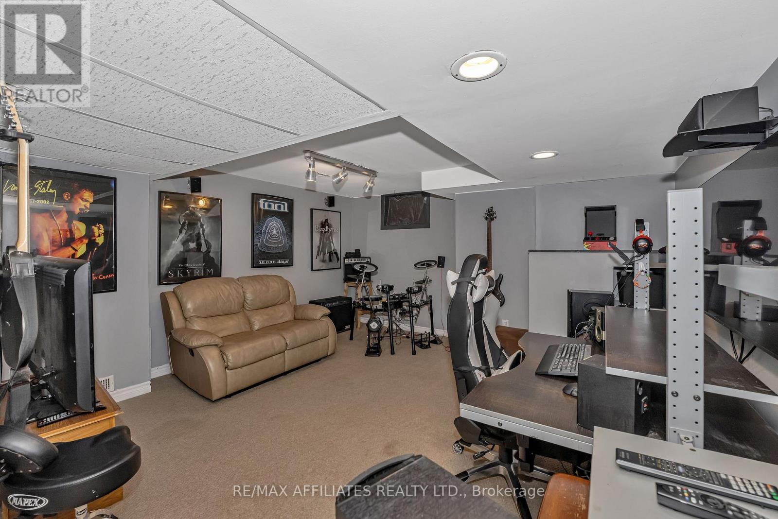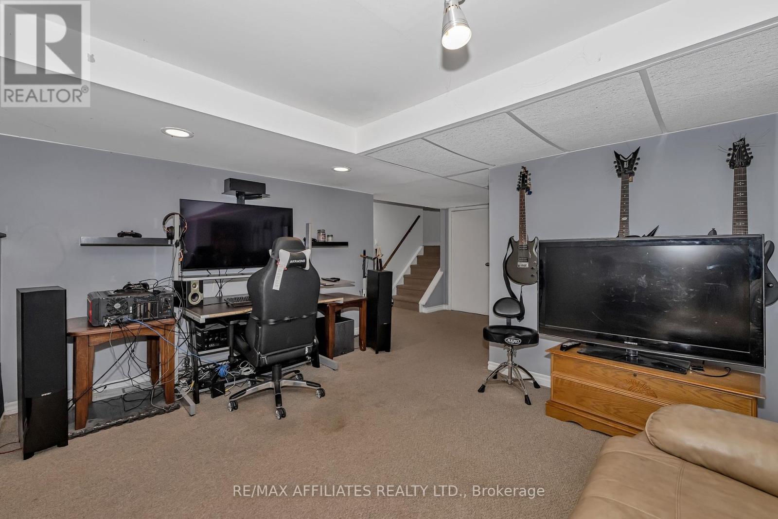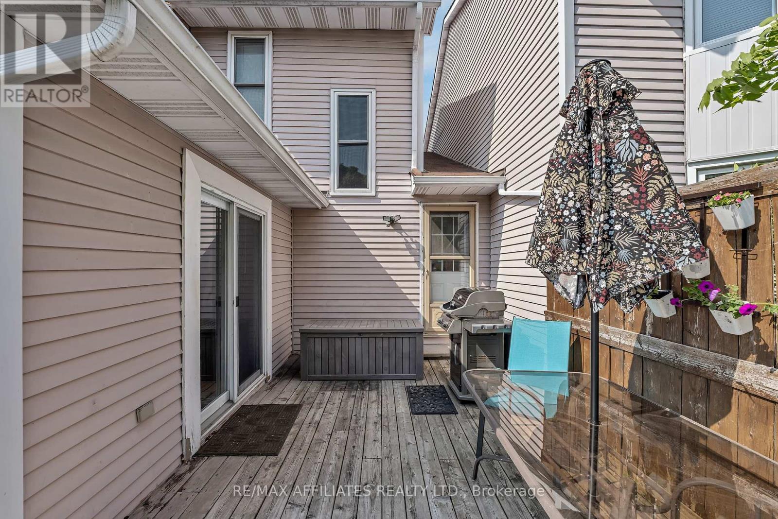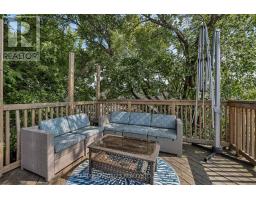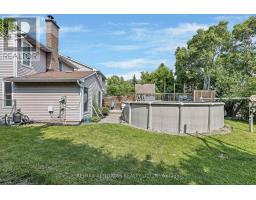3 Bedroom
2 Bathroom
1,100 - 1,500 ft2
Fireplace
Above Ground Pool
Central Air Conditioning
Forced Air
$589,900
Welcome to 1138 Ste Agathe! Located on a peaceful cul-de-sac. This home features 3 bedrooms, 2 bathrooms and a full finished basement. Main floor offer's a galley style kitchen, powder room, dining area and living room is centered with this warm brick wood fireplace. On the second floor you will find 3 good size bedrooms with a 4 piece bathroom. The finished basement is perfect for relaxing in the playroom area. It also offer's a laundry room, cozy reading area and a workshop. Outside you will be able to relax on the deck and cool down in the above ground pool! This home feature's an oversized lot, no rear neighbor in a very friendly community! (id:43934)
Property Details
|
MLS® Number
|
X12202474 |
|
Property Type
|
Single Family |
|
Community Name
|
2004 - Convent Glen North |
|
Equipment Type
|
Water Heater - Gas |
|
Parking Space Total
|
3 |
|
Pool Type
|
Above Ground Pool |
|
Rental Equipment Type
|
Water Heater - Gas |
Building
|
Bathroom Total
|
2 |
|
Bedrooms Above Ground
|
3 |
|
Bedrooms Total
|
3 |
|
Age
|
31 To 50 Years |
|
Amenities
|
Fireplace(s) |
|
Appliances
|
Garage Door Opener Remote(s), Dishwasher, Dryer, Garage Door Opener, Hood Fan, Stove, Washer, Window Coverings, Refrigerator |
|
Basement Development
|
Finished |
|
Basement Type
|
Full (finished) |
|
Construction Style Attachment
|
Semi-detached |
|
Cooling Type
|
Central Air Conditioning |
|
Exterior Finish
|
Brick, Vinyl Siding |
|
Fireplace Present
|
Yes |
|
Fireplace Total
|
1 |
|
Foundation Type
|
Concrete |
|
Half Bath Total
|
1 |
|
Heating Fuel
|
Natural Gas |
|
Heating Type
|
Forced Air |
|
Stories Total
|
2 |
|
Size Interior
|
1,100 - 1,500 Ft2 |
|
Type
|
House |
|
Utility Water
|
Municipal Water |
Parking
Land
|
Acreage
|
No |
|
Sewer
|
Sanitary Sewer |
|
Size Depth
|
115 Ft |
|
Size Frontage
|
19 Ft ,7 In |
|
Size Irregular
|
19.6 X 115 Ft |
|
Size Total Text
|
19.6 X 115 Ft |
Rooms
| Level |
Type |
Length |
Width |
Dimensions |
|
Second Level |
Primary Bedroom |
4.63 m |
2.9 m |
4.63 m x 2.9 m |
|
Second Level |
Bathroom |
2.47 m |
1.25 m |
2.47 m x 1.25 m |
|
Second Level |
Bedroom |
2.65 m |
1.25 m |
2.65 m x 1.25 m |
|
Second Level |
Bedroom 2 |
2.16 m |
3.38 m |
2.16 m x 3.38 m |
|
Basement |
Laundry Room |
2.31 m |
3.38 m |
2.31 m x 3.38 m |
|
Basement |
Workshop |
3.99 m |
3.9 m |
3.99 m x 3.9 m |
|
Basement |
Other |
1.82 m |
3.59 m |
1.82 m x 3.59 m |
|
Basement |
Playroom |
4.23 m |
3.38 m |
4.23 m x 3.38 m |
|
Main Level |
Kitchen |
5.09 m |
2.44 m |
5.09 m x 2.44 m |
|
Main Level |
Foyer |
1.92 m |
2.4 m |
1.92 m x 2.4 m |
|
Main Level |
Bathroom |
0.91 m |
2.04 m |
0.91 m x 2.04 m |
|
Main Level |
Dining Room |
3.1 m |
4.63 m |
3.1 m x 4.63 m |
|
Main Level |
Living Room |
3.81 m |
4.63 m |
3.81 m x 4.63 m |
https://www.realtor.ca/real-estate/28429396/1138-ste-agathe-park-ottawa-2004-convent-glen-north

