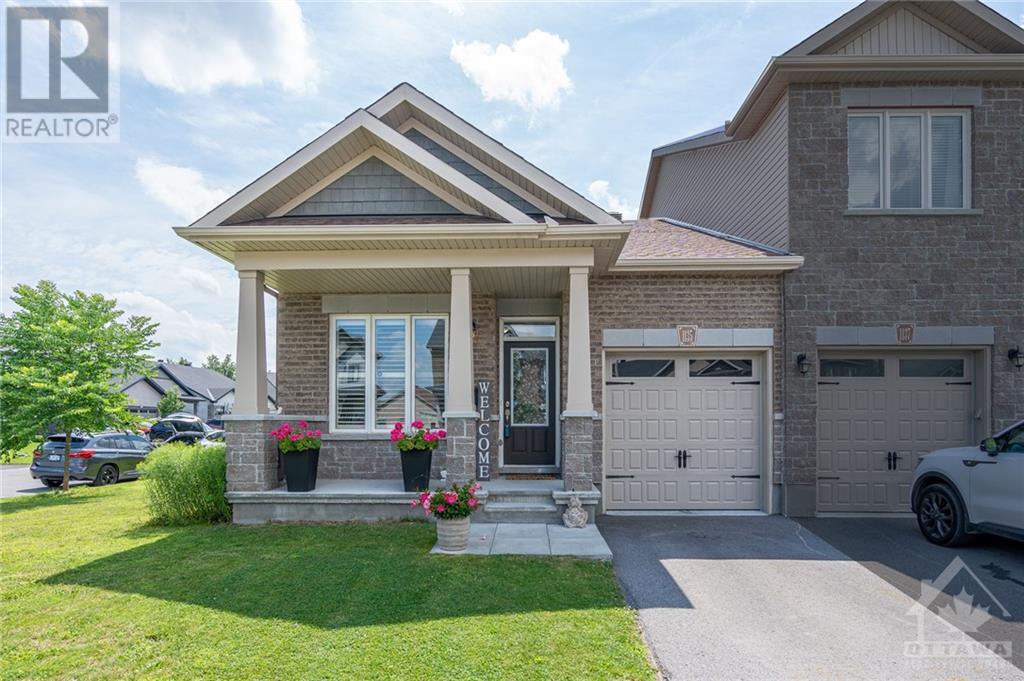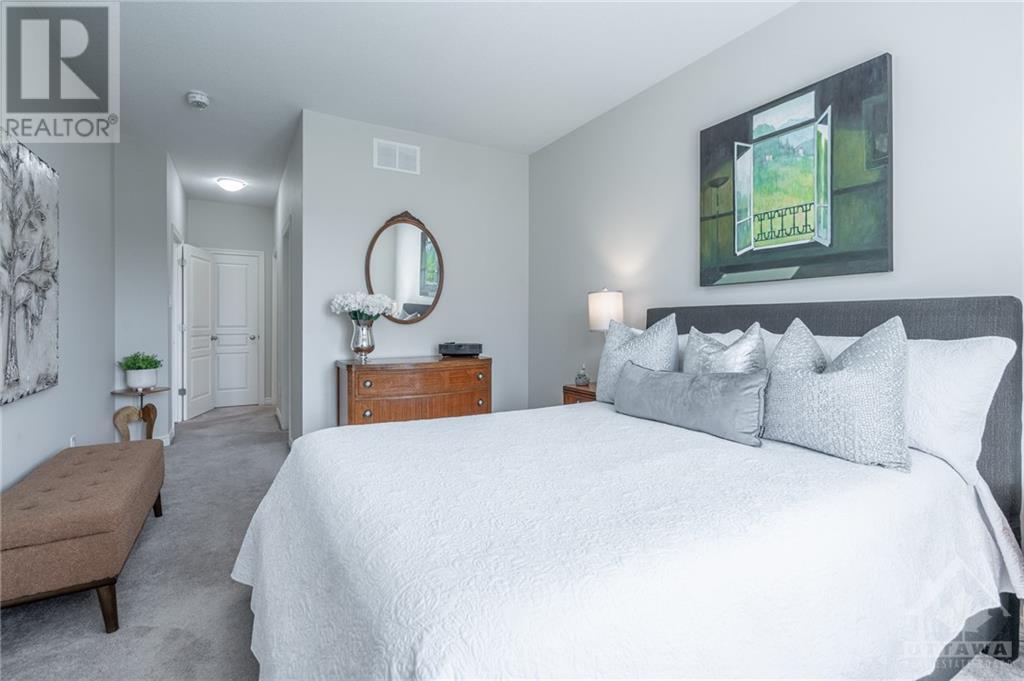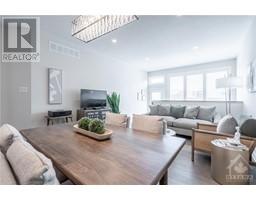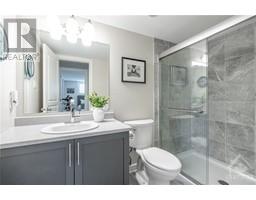1135 Beckett Crescent Ottawa, Ontario K2S 0Z1
$715,900
This beautiful Valecraft 3-bed, 3-bath END UNIT Townhome-Bungalow, with over 1800 sq ft of living space, is situated on a peaceful crescent. It boasts over $70K in upgrades, featuring a full masonry front & side, a long driveway, & welcoming porch. Inside, the main level presents a modern open-concept layout w/high 9-10’ ceilings & stunning hardwood floors complemented by Eclipse-brand California Shutters. The gourmet kitchen showcases Solid Walnut cabinets, walk-in pantry, top-of-the-line stainless steel appliances, & quartz counters. The living/dining area is filled w/natural light from large windows. The primary bedroom includes a walk-in closet & a beautiful ensuite bathroom. A versatile second bed/den w/a full bath completes the main floor. The fully finished lower level offers a spacious family room w/a cozy gas fireplace featuring a granite surround, hearth & solid HW walnut mantle, a third bedroom, another full bath, & plenty of storage space. 24hrs irrevocable on all offers. (id:43934)
Open House
This property has open houses!
2:00 pm
Ends at:4:00 pm
Property Details
| MLS® Number | 1401749 |
| Property Type | Single Family |
| Neigbourhood | Stittsville South |
| AmenitiesNearBy | Public Transit, Recreation Nearby, Shopping |
| Features | Corner Site |
| ParkingSpaceTotal | 2 |
Building
| BathroomTotal | 3 |
| BedroomsAboveGround | 2 |
| BedroomsBelowGround | 1 |
| BedroomsTotal | 3 |
| Appliances | Refrigerator, Dishwasher, Dryer, Microwave Range Hood Combo, Stove, Washer, Blinds |
| ArchitecturalStyle | Bungalow |
| BasementDevelopment | Finished |
| BasementType | Full (finished) |
| ConstructedDate | 2018 |
| ConstructionMaterial | Wood Frame |
| CoolingType | Central Air Conditioning |
| ExteriorFinish | Brick, Siding |
| FireplacePresent | Yes |
| FireplaceTotal | 1 |
| FlooringType | Wall-to-wall Carpet, Hardwood, Tile |
| FoundationType | Poured Concrete |
| HeatingFuel | Natural Gas |
| HeatingType | Forced Air |
| StoriesTotal | 1 |
| Type | Row / Townhouse |
| UtilityWater | Municipal Water |
Parking
| Attached Garage | |
| Inside Entry |
Land
| Acreage | No |
| LandAmenities | Public Transit, Recreation Nearby, Shopping |
| Sewer | Municipal Sewage System |
| SizeDepth | 96 Ft ,1 In |
| SizeFrontage | 26 Ft ,7 In |
| SizeIrregular | 26.61 Ft X 96.05 Ft |
| SizeTotalText | 26.61 Ft X 96.05 Ft |
| ZoningDescription | Residential |
Rooms
| Level | Type | Length | Width | Dimensions |
|---|---|---|---|---|
| Lower Level | Recreation Room | 22'8" x 12'1" | ||
| Lower Level | Bedroom | 12'0" x 11'5" | ||
| Lower Level | 3pc Bathroom | Measurements not available | ||
| Lower Level | Storage | Measurements not available | ||
| Main Level | Primary Bedroom | 13'10" x 10'6" | ||
| Main Level | Living Room/dining Room | 17'10" x 12'9" | ||
| Main Level | Kitchen | 11'5" x 9'11" | ||
| Main Level | Bedroom | 9'9" x 8'8" | ||
| Main Level | 4pc Ensuite Bath | Measurements not available | ||
| Main Level | 3pc Bathroom | Measurements not available |
https://www.realtor.ca/real-estate/27152052/1135-beckett-crescent-ottawa-stittsville-south
Interested?
Contact us for more information





























































