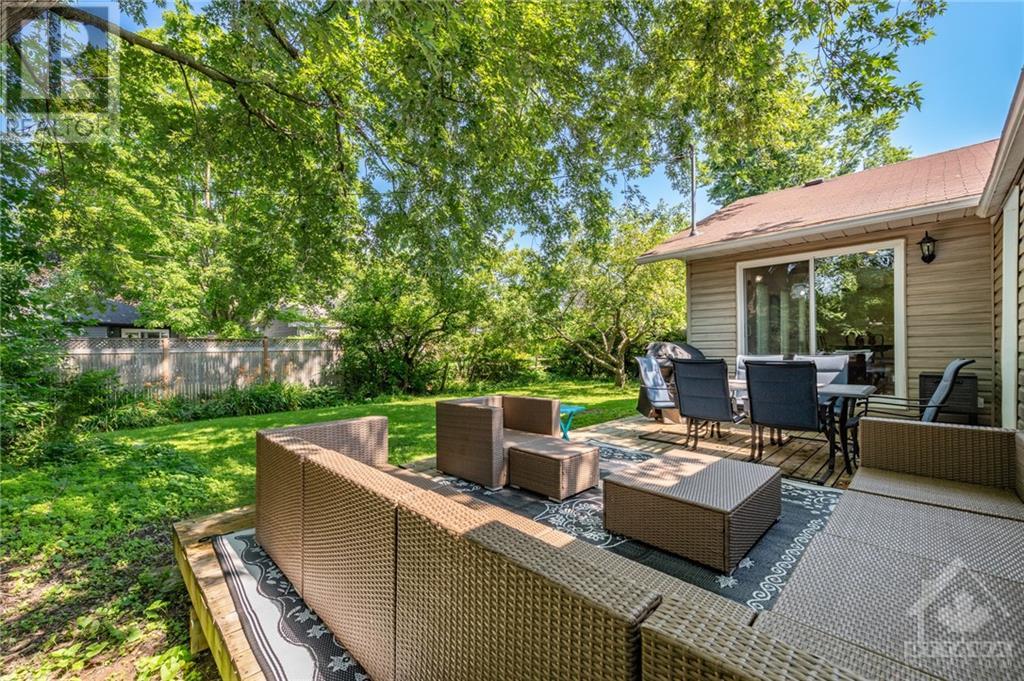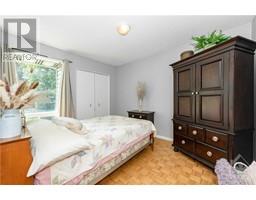1133 Jean Park Road Manotick, Ontario K4M 1E4
$749,000
Rare bungalow find on Manotick Island. Great location with schools, parks, trails, water and village nearby. Single Family bungalow on quiet street with 3 bedrooms, 2 bathrooms (1 full and 1 half bath ensuite). Private backyard, deck. Family/Great Room with vaulted ceilings.... addition was done in 2003 with City of Ottawa permits. Hardwood floors throughout. Finished basement, laundry on lower level. Wood Stove in basement has not been used in 10 years. ***Some rooms are virtualy staged ******Small dog might be home in bdrm 3 with door shut***** ****Currently tenanted and tenants leaving by September 1st. Possible earlier closing date available. Lower level has a family member living there. CURRENT SHOWINGS allowed with notice on these days..... FRIDAY July 26th 10am - 12pm and 4-6 PM SATURDAY July 27th 2-4PM MONDAY July 29th 10am-2PM and 5-7PM TUESDAY July 30th 10am-2pm SUNDAY Aug 4th 2-4PM (id:43934)
Property Details
| MLS® Number | 1402863 |
| Property Type | Single Family |
| Neigbourhood | Manotick |
| AmenitiesNearBy | Recreation Nearby, Water Nearby |
| CommunicationType | Cable Internet Access |
| ParkingSpaceTotal | 2 |
Building
| BathroomTotal | 2 |
| BedroomsAboveGround | 3 |
| BedroomsTotal | 3 |
| Appliances | Dishwasher, Dryer, Washer |
| ArchitecturalStyle | Bungalow |
| BasementDevelopment | Finished |
| BasementType | Full (finished) |
| ConstructedDate | 1971 |
| ConstructionMaterial | Poured Concrete |
| ConstructionStyleAttachment | Detached |
| CoolingType | Central Air Conditioning |
| ExteriorFinish | Brick, Siding |
| FireplacePresent | Yes |
| FireplaceTotal | 1 |
| Fixture | Ceiling Fans |
| FlooringType | Hardwood, Ceramic |
| FoundationType | Poured Concrete |
| HalfBathTotal | 1 |
| HeatingFuel | Natural Gas |
| HeatingType | Forced Air |
| StoriesTotal | 1 |
| Type | House |
| UtilityWater | Municipal Water |
Parking
| Attached Garage |
Land
| Acreage | No |
| LandAmenities | Recreation Nearby, Water Nearby |
| Sewer | Municipal Sewage System |
| SizeDepth | 100 Ft |
| SizeFrontage | 75 Ft |
| SizeIrregular | 75 Ft X 100 Ft |
| SizeTotalText | 75 Ft X 100 Ft |
| ZoningDescription | Residential |
Rooms
| Level | Type | Length | Width | Dimensions |
|---|---|---|---|---|
| Main Level | Family Room | 18'0" x 11'0" | ||
| Main Level | Kitchen | 20'0" x 10'5" | ||
| Main Level | Great Room | 29'0" x 12'0" | ||
| Main Level | Primary Bedroom | 12'5" x 11'5" | ||
| Main Level | Bedroom | 10'5" x 9'0" | ||
| Main Level | Bedroom | 9'0" x 8'0" | ||
| Main Level | 3pc Bathroom | Measurements not available | ||
| Main Level | 2pc Bathroom | Measurements not available |
https://www.realtor.ca/real-estate/27209805/1133-jean-park-road-manotick-manotick
Interested?
Contact us for more information







































