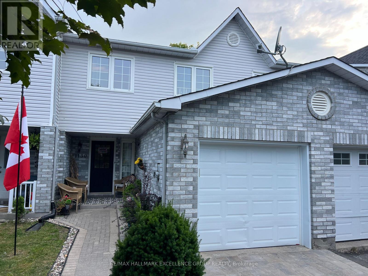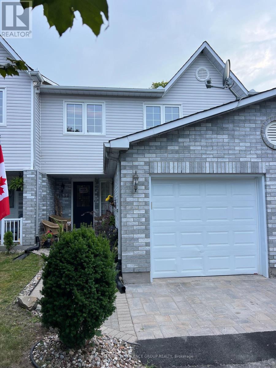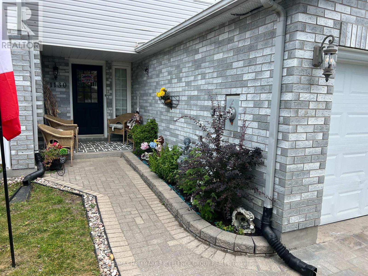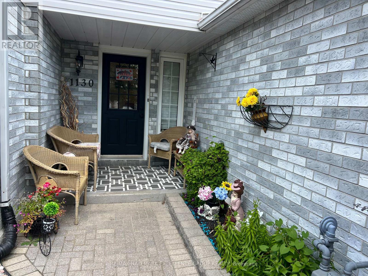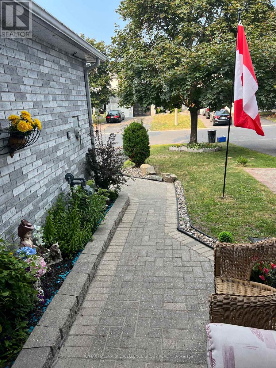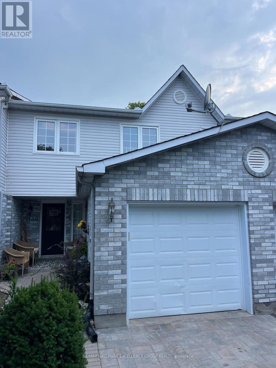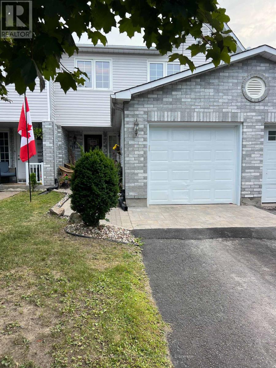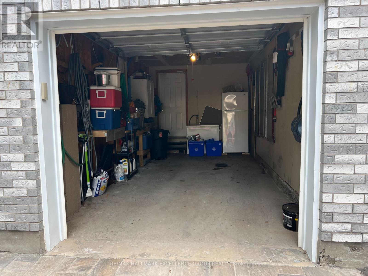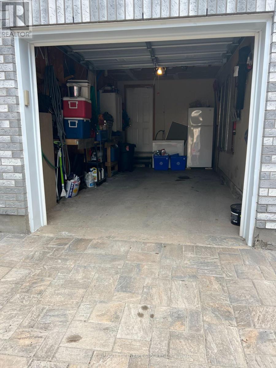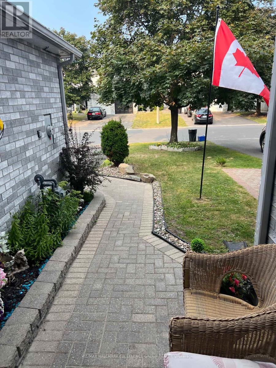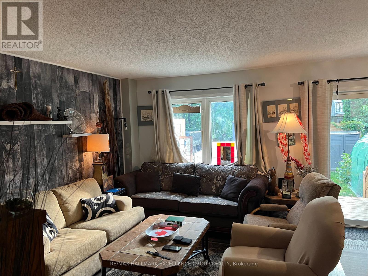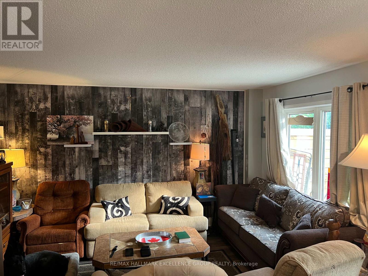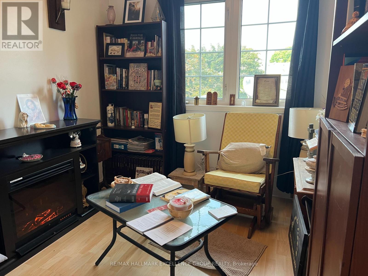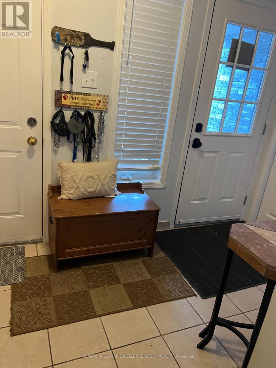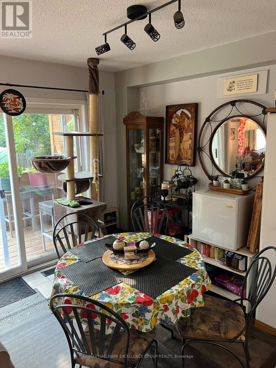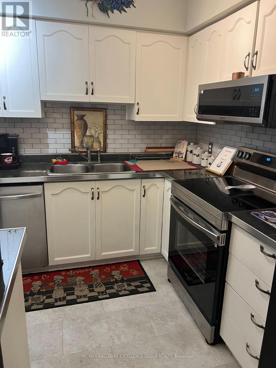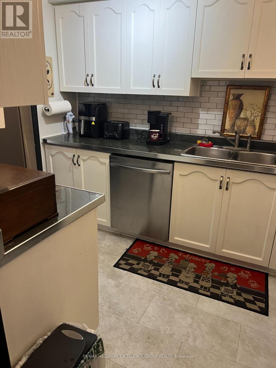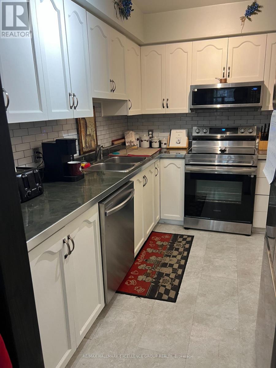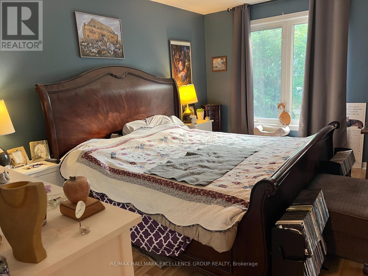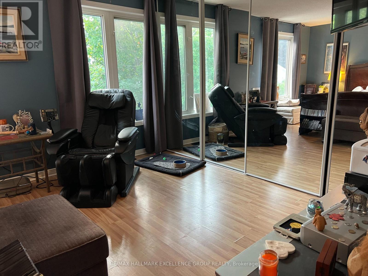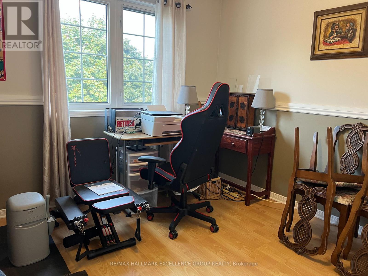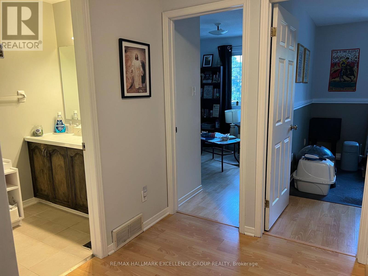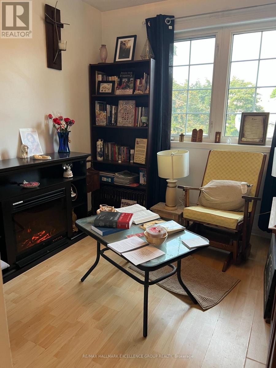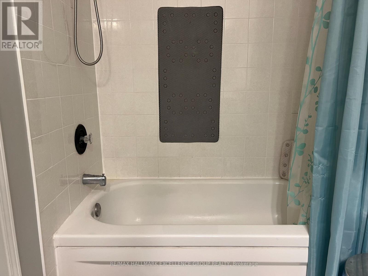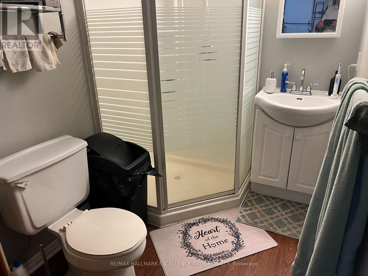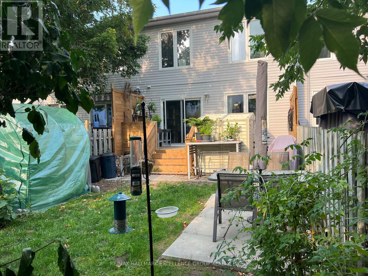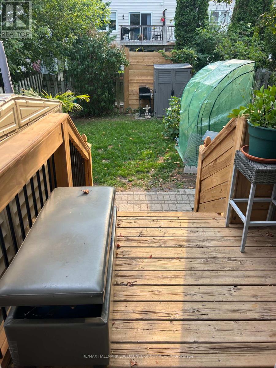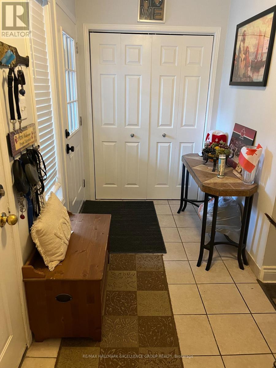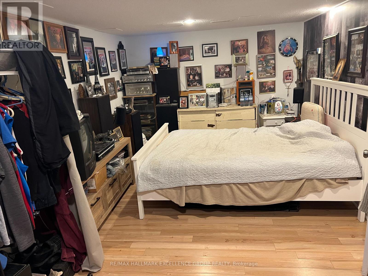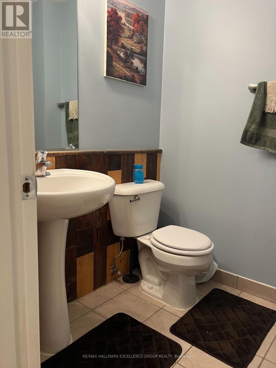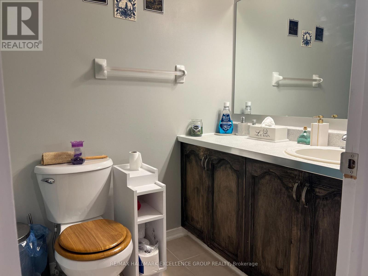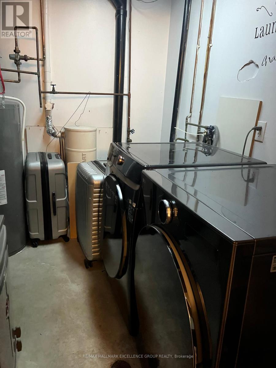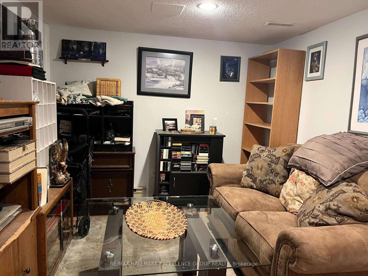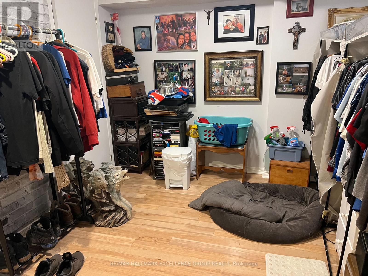4 Bedroom
3 Bathroom
1,100 - 1,500 ft2
Central Air Conditioning
Forced Air
$474,900
Investor Alert! This attractive and well maintained townhome in desirable Rockland is bright & welcoming. Main floor offers spacious open concept Living and Dining room with access onto private, fenced yard .Nice peaceful views of greenery out back with direct access to egress access so nobody cutting through yard. Renovated kitchen boasting stainless steel appliances ,granite tile counter & decent storage. Convenient Main floor offers generous sized entrance foyer and renovated Powder Room. From brick clad exterior onto interlock end of driveway and walkway. Freshly painted in designer neutral tones with laminate flooring and porcelain tile. 3 large bedrooms on 2nd floor with oversized windows overlooking green spaces. Fully finished basement done with 4tyh bedroom ,3rd bath and family room area. Well-positioned on low traffic street with close proximity to quiet park. Convenient walking distance to Schools, stores, banks, drug store, restaurants and other amenities. Quick closing available but entirely flexible. value.24hr irrev on all offers., Flooring: Mixed. (id:43934)
Property Details
|
MLS® Number
|
X12343310 |
|
Property Type
|
Single Family |
|
Neigbourhood
|
Rockland |
|
Community Name
|
606 - Town of Rockland |
|
Amenities Near By
|
Golf Nearby |
|
Equipment Type
|
Water Heater |
|
Features
|
Dry, Level |
|
Parking Space Total
|
3 |
|
Rental Equipment Type
|
Water Heater |
|
Structure
|
Deck, Patio(s), Shed |
Building
|
Bathroom Total
|
3 |
|
Bedrooms Above Ground
|
3 |
|
Bedrooms Below Ground
|
1 |
|
Bedrooms Total
|
4 |
|
Age
|
31 To 50 Years |
|
Appliances
|
Garage Door Opener Remote(s), Water Meter, Dishwasher, Dryer, Hood Fan, Stove, Washer, Refrigerator |
|
Basement Development
|
Finished |
|
Basement Type
|
Full (finished) |
|
Construction Style Attachment
|
Attached |
|
Cooling Type
|
Central Air Conditioning |
|
Exterior Finish
|
Brick Facing, Vinyl Siding |
|
Foundation Type
|
Concrete |
|
Half Bath Total
|
1 |
|
Heating Fuel
|
Natural Gas |
|
Heating Type
|
Forced Air |
|
Stories Total
|
2 |
|
Size Interior
|
1,100 - 1,500 Ft2 |
|
Type
|
Row / Townhouse |
|
Utility Water
|
Municipal Water |
Parking
|
Attached Garage
|
|
|
Garage
|
|
|
Inside Entry
|
|
|
Tandem
|
|
Land
|
Acreage
|
No |
|
Fence Type
|
Fully Fenced, Fenced Yard |
|
Land Amenities
|
Golf Nearby |
|
Sewer
|
Sanitary Sewer |
|
Size Irregular
|
19.6 X 115.1 Acre |
|
Size Total Text
|
19.6 X 115.1 Acre |
|
Zoning Description
|
Residential |
Rooms
| Level |
Type |
Length |
Width |
Dimensions |
|
Second Level |
Primary Bedroom |
5.1 m |
4.39 m |
5.1 m x 4.39 m |
|
Second Level |
Bedroom 2 |
2.74 m |
2.48 m |
2.74 m x 2.48 m |
|
Second Level |
Bedroom 3 |
3.17 m |
2.81 m |
3.17 m x 2.81 m |
|
Second Level |
Bathroom |
2.74 m |
1.8 m |
2.74 m x 1.8 m |
|
Basement |
Family Room |
3.8 m |
3.6 m |
3.8 m x 3.6 m |
|
Basement |
Laundry Room |
3.7 m |
2.2 m |
3.7 m x 2.2 m |
|
Basement |
Utility Room |
3.1 m |
2.2 m |
3.1 m x 2.2 m |
|
Basement |
Bedroom 4 |
4.69 m |
3.1 m |
4.69 m x 3.1 m |
|
Ground Level |
Living Room |
4.39 m |
3.2 m |
4.39 m x 3.2 m |
|
Ground Level |
Dining Room |
3.37 m |
2.48 m |
3.37 m x 2.48 m |
|
Ground Level |
Kitchen |
3.09 m |
2.33 m |
3.09 m x 2.33 m |
|
Ground Level |
Foyer |
2.2 m |
1.42 m |
2.2 m x 1.42 m |
Utilities
|
Cable
|
Installed |
|
Electricity
|
Installed |
|
Sewer
|
Installed |
https://www.realtor.ca/real-estate/28730810/1130-dianne-avenue-clarence-rockland-606-town-of-rockland

