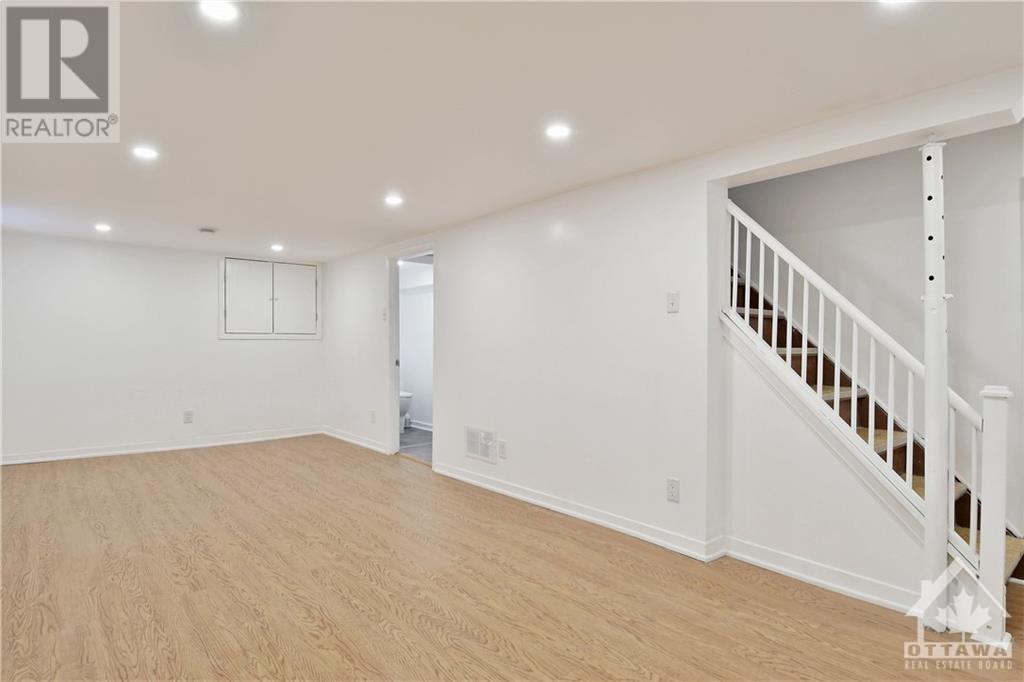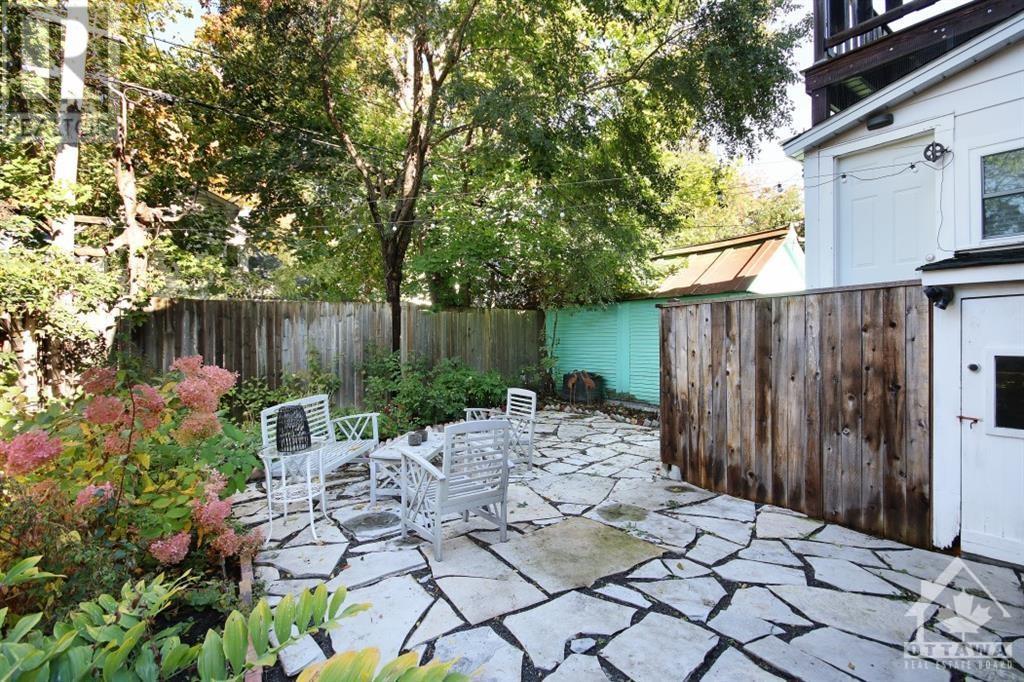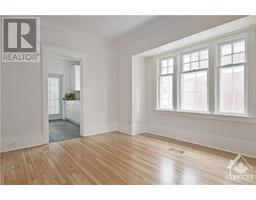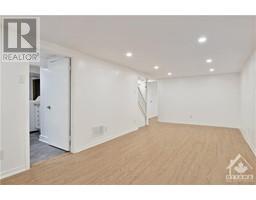3 Bedroom
2 Bathroom
Fireplace
Central Air Conditioning
Forced Air, Other
$3,600 Monthly
What an opportunity to live in lovely Old Ottawa South! A rare 3 bedroom, 2 bathroom, 2 level apartment with parking. Completely renovated bright kitchen boasts quartz counter tops with beveled subway tile backsplash and Italian porcelain tile flooring. A french style door to a supplemental living space off the kitchen with in-floor heating could accommodate a mud room. Main entry on the main floor through living room with a large 3 paned window facing the front porch and fireplace, opens to the dining room. The lower level accommodates another bedroom and the family room with newly installed premium laminate flooring throughout. Doors from this area lead to the second bathroom and laundry area that also provides for extra storage space. This home offers generous living spaces, all of this being steps to the river, shops, restaurants, great schools and all the best that Ottawa has to offer. (id:43934)
Property Details
|
MLS® Number
|
1396925 |
|
Property Type
|
Single Family |
|
Neigbourhood
|
Old Ottawa South |
|
Amenities Near By
|
Public Transit, Recreation Nearby, Shopping, Water Nearby |
|
Parking Space Total
|
1 |
|
Structure
|
Patio(s) |
Building
|
Bathroom Total
|
2 |
|
Bedrooms Above Ground
|
2 |
|
Bedrooms Below Ground
|
1 |
|
Bedrooms Total
|
3 |
|
Amenities
|
Laundry - In Suite |
|
Appliances
|
Refrigerator, Dishwasher, Dryer, Stove, Washer |
|
Basement Development
|
Finished |
|
Basement Type
|
Full (finished) |
|
Constructed Date
|
1928 |
|
Construction Style Attachment
|
Detached |
|
Cooling Type
|
Central Air Conditioning |
|
Exterior Finish
|
Brick, Siding |
|
Fireplace Present
|
Yes |
|
Fireplace Total
|
1 |
|
Flooring Type
|
Hardwood, Laminate, Tile |
|
Half Bath Total
|
1 |
|
Heating Fuel
|
Natural Gas |
|
Heating Type
|
Forced Air, Other |
|
Stories Total
|
2 |
|
Type
|
House |
|
Utility Water
|
Municipal Water |
Parking
Land
|
Acreage
|
No |
|
Land Amenities
|
Public Transit, Recreation Nearby, Shopping, Water Nearby |
|
Sewer
|
Septic System |
|
Size Irregular
|
* Ft X * Ft |
|
Size Total Text
|
* Ft X * Ft |
|
Zoning Description
|
Residential |
Rooms
| Level |
Type |
Length |
Width |
Dimensions |
|
Lower Level |
Bedroom |
|
|
12'5" x 9'9" |
|
Lower Level |
Family Room |
|
|
22'8" x 9'9" |
|
Lower Level |
2pc Bathroom |
|
|
4'10" x 4'7" |
|
Lower Level |
Laundry Room |
|
|
Measurements not available |
|
Main Level |
Living Room |
|
|
18'1" x 11'0" |
|
Main Level |
Dining Room |
|
|
12'9" x 11'4" |
|
Main Level |
Kitchen |
|
|
10'10" x 8'7" |
|
Main Level |
Bedroom |
|
|
12'4" x 8'8" |
|
Main Level |
Bedroom |
|
|
10'1" x 9'8" |
|
Main Level |
4pc Bathroom |
|
|
9'5" x 5'5" |
|
Main Level |
Other |
|
|
Measurements not available |
https://www.realtor.ca/real-estate/27019283/113-sunnyside-avenue-ottawa-old-ottawa-south





















































