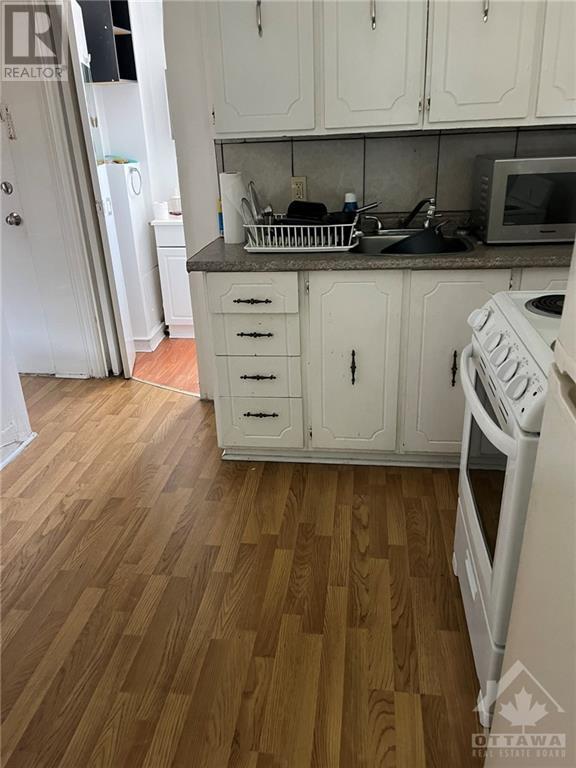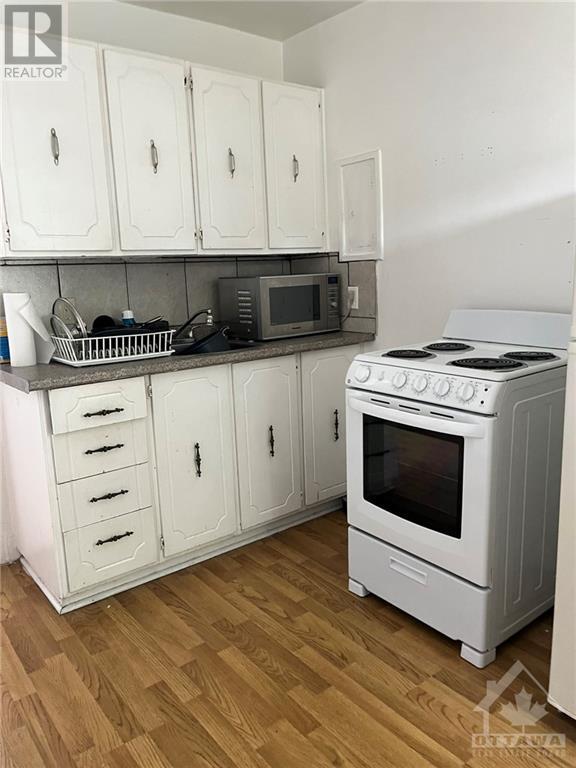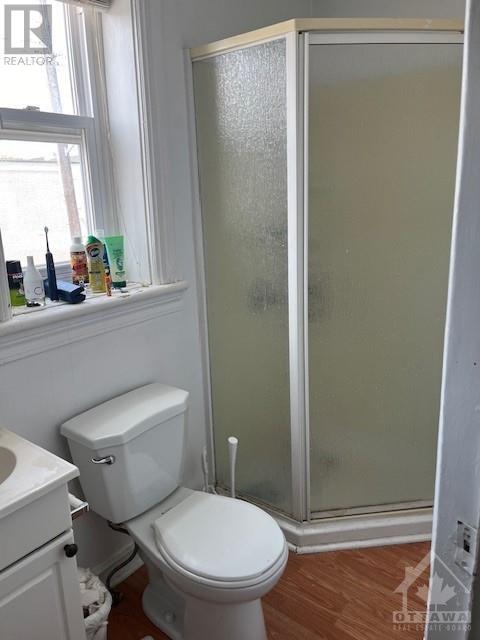113 Percy Street Unit#2 Ottawa, Ontario K1R 5J5
1 Bedroom
1 Bathroom
None
Baseboard Heaters
$1,450 Monthly
ONE BEDROOM APARTMENT ON 2nd LEVEL. INCLUDES HEAT, HYDRO AND WATER. WELL KEPT BUILDING. HARDWOOD FLOORS. GOOD SIZED ROOMS. LOCATED WALKING DISTANCE TO LAUNDROMAT, PUBLIC TRANSPORTATION, SHOPS ETC. ONE YEAR LEASE MINIMUM. APPLICATION, PROOF OF EMPLOYMENT, I.D & CREDIT CHECK NO PARKING INLUDED (STREET PARKING WITH PERMIT ONLY). Please contact Pasquale at 613-316-1212 or pasquale@c21apt.com for all inquiries. (id:43934)
Property Details
| MLS® Number | 1420677 |
| Property Type | Single Family |
| Neigbourhood | Centretown |
| AmenitiesNearBy | Public Transit, Shopping |
Building
| BathroomTotal | 1 |
| BedroomsAboveGround | 1 |
| BedroomsTotal | 1 |
| Appliances | Refrigerator, Stove |
| BasementDevelopment | Not Applicable |
| BasementType | None (not Applicable) |
| ConstructedDate | 1908 |
| CoolingType | None |
| ExteriorFinish | Brick, Siding |
| FlooringType | Hardwood, Laminate |
| HeatingFuel | Electric |
| HeatingType | Baseboard Heaters |
| StoriesTotal | 1 |
| Type | Apartment |
| UtilityWater | Municipal Water |
Parking
| None |
Land
| Acreage | No |
| LandAmenities | Public Transit, Shopping |
| Sewer | Municipal Sewage System |
| SizeIrregular | 0 Ft X 0 Ft |
| SizeTotalText | 0 Ft X 0 Ft |
| ZoningDescription | Residential |
Rooms
| Level | Type | Length | Width | Dimensions |
|---|---|---|---|---|
| Second Level | Primary Bedroom | 14'1" x 10'3" | ||
| Second Level | Kitchen | 8'3" x 9'0" | ||
| Second Level | Living Room | 11'6" x 12'3" | ||
| Second Level | 3pc Bathroom | Measurements not available |
https://www.realtor.ca/real-estate/27668752/113-percy-street-unit2-ottawa-centretown
Interested?
Contact us for more information

















