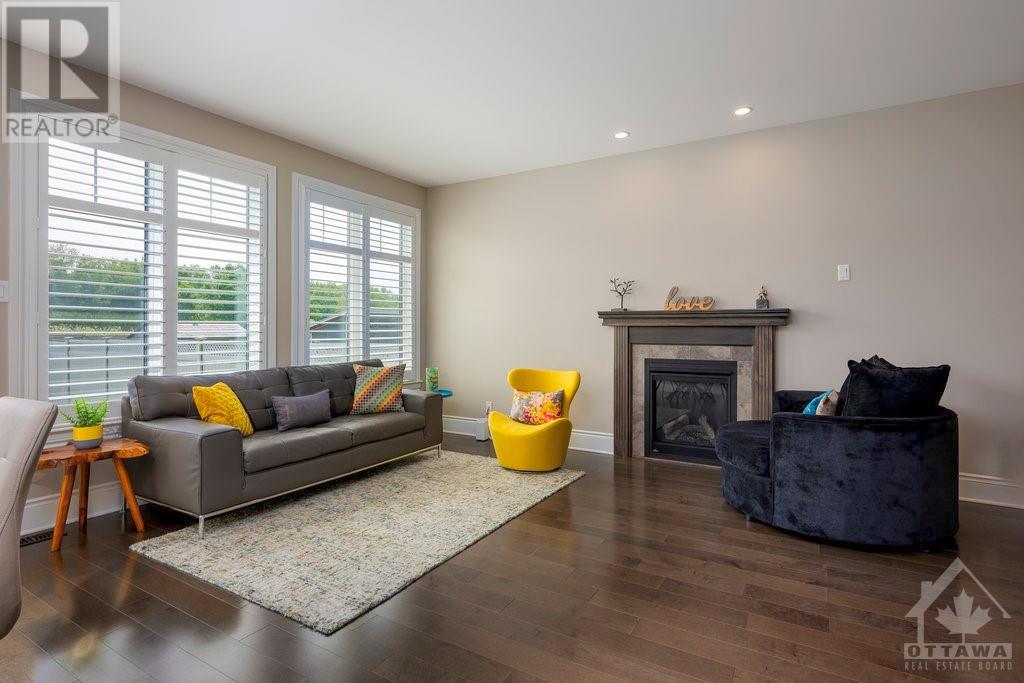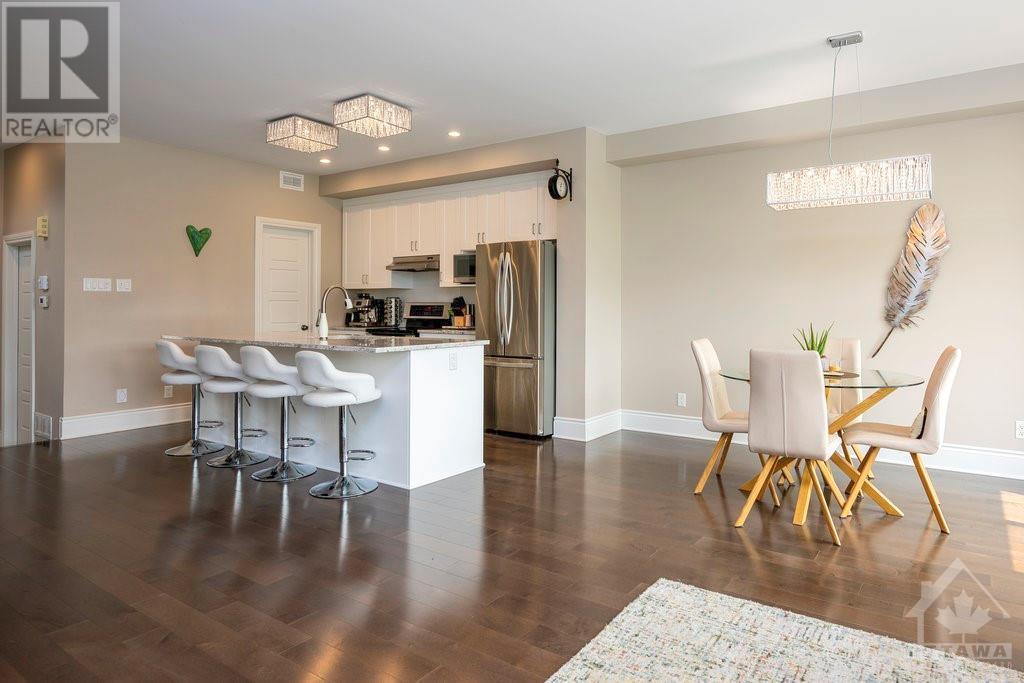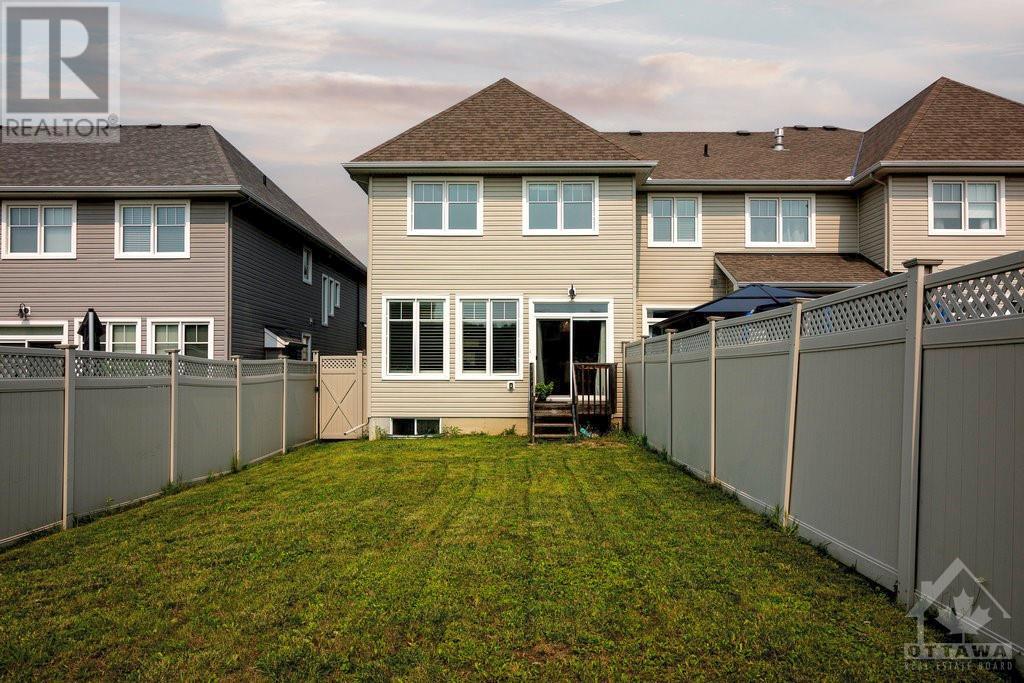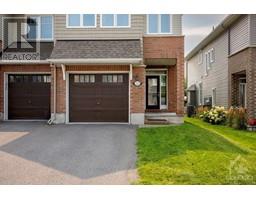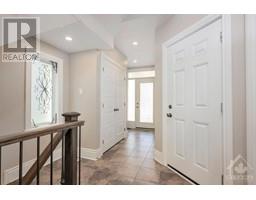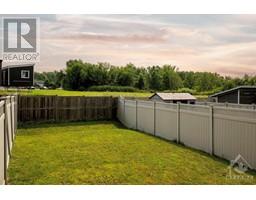3 Bedroom
3 Bathroom
Fireplace
Central Air Conditioning
Forced Air
$685,000
Welcome to this stunning end unit townhome in the sought-after Cardinal Creek Village. This beautiful Tamarack Cambridge model offers a modern, open-concept main floor that seamlessly blends style and functionality. The spacious kitchen is a chef's dream, featuring a large island and a generous pantry for all your culinary needs. The inviting living room boasts an abundance of windows, filling the space with natural light, and a cozy gas fireplace perfect for chilly evenings. On the second floor, you'll find a luxurious primary bedroom complete with a beautiful ensuite and an expansive walk-in closet. Two additional well-sized bedrooms provide plenty of space for family or guests. The bright and airy family room adds extra living space, ideal for relaxing or entertaining. The backyard is a true highlight, offering a huge outdoor area with an extra-long lot, perfect for gatherings, play, or gardening. Don’t miss the opportunity to make this exceptional townhome your own. (id:43934)
Property Details
|
MLS® Number
|
1410821 |
|
Property Type
|
Single Family |
|
Neigbourhood
|
Cardinal Creek Village |
|
Features
|
Automatic Garage Door Opener |
|
ParkingSpaceTotal
|
3 |
Building
|
BathroomTotal
|
3 |
|
BedroomsAboveGround
|
3 |
|
BedroomsTotal
|
3 |
|
Appliances
|
Refrigerator, Dishwasher, Dryer, Hood Fan, Stove, Washer, Blinds |
|
BasementDevelopment
|
Finished |
|
BasementType
|
Full (finished) |
|
ConstructedDate
|
2015 |
|
CoolingType
|
Central Air Conditioning |
|
ExteriorFinish
|
Brick, Siding |
|
FireplacePresent
|
Yes |
|
FireplaceTotal
|
1 |
|
FlooringType
|
Mixed Flooring, Hardwood |
|
FoundationType
|
Poured Concrete |
|
HalfBathTotal
|
1 |
|
HeatingFuel
|
Natural Gas |
|
HeatingType
|
Forced Air |
|
StoriesTotal
|
2 |
|
Type
|
Row / Townhouse |
|
UtilityWater
|
Municipal Water |
Parking
Land
|
Acreage
|
No |
|
Sewer
|
Municipal Sewage System |
|
SizeFrontage
|
25 Ft ,10 In |
|
SizeIrregular
|
25.85 Ft X 0 Ft (irregular Lot) |
|
SizeTotalText
|
25.85 Ft X 0 Ft (irregular Lot) |
|
ZoningDescription
|
Res |
Rooms
| Level |
Type |
Length |
Width |
Dimensions |
|
Second Level |
Bedroom |
|
|
12'0" x 9'1" |
|
Second Level |
Bedroom |
|
|
13'6" x 10'0" |
|
Second Level |
Primary Bedroom |
|
|
16'0" x 12'8" |
|
Second Level |
4pc Bathroom |
|
|
Measurements not available |
|
Second Level |
4pc Ensuite Bath |
|
|
Measurements not available |
|
Second Level |
Laundry Room |
|
|
Measurements not available |
|
Basement |
Family Room |
|
|
18'7" x 13'10" |
|
Main Level |
Dining Room |
|
|
13'0" x 8'2" |
|
Main Level |
Kitchen |
|
|
12'0" x 8'2" |
|
Main Level |
Living Room/fireplace |
|
|
21'9" x 11'2" |
|
Main Level |
2pc Bathroom |
|
|
Measurements not available |
https://www.realtor.ca/real-estate/27383450/113-minoterie-ridge-ottawa-cardinal-creek-village






