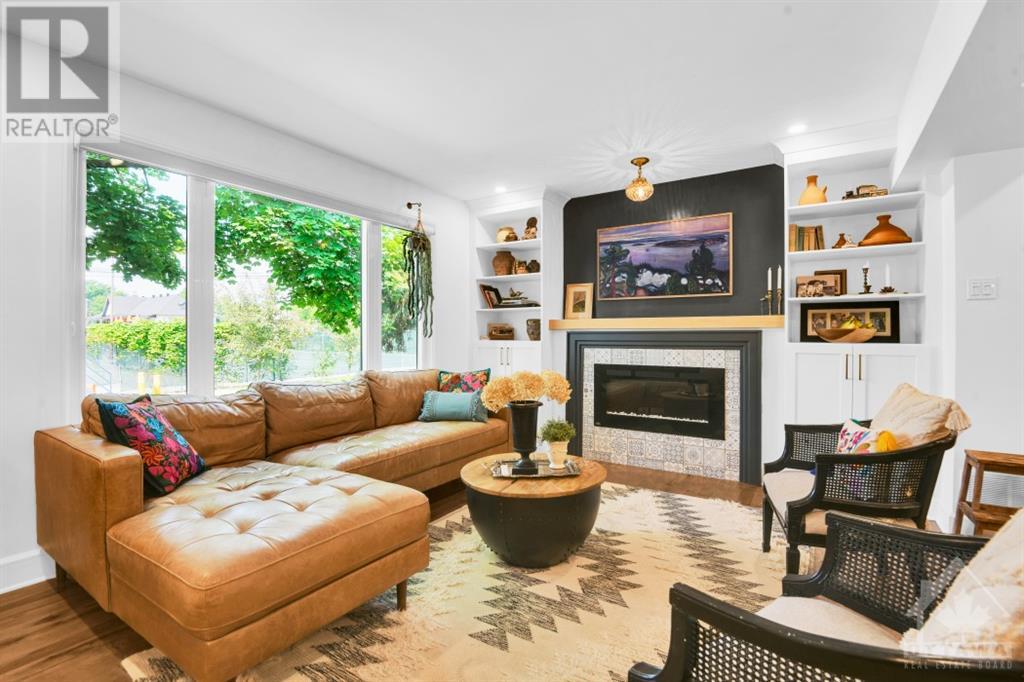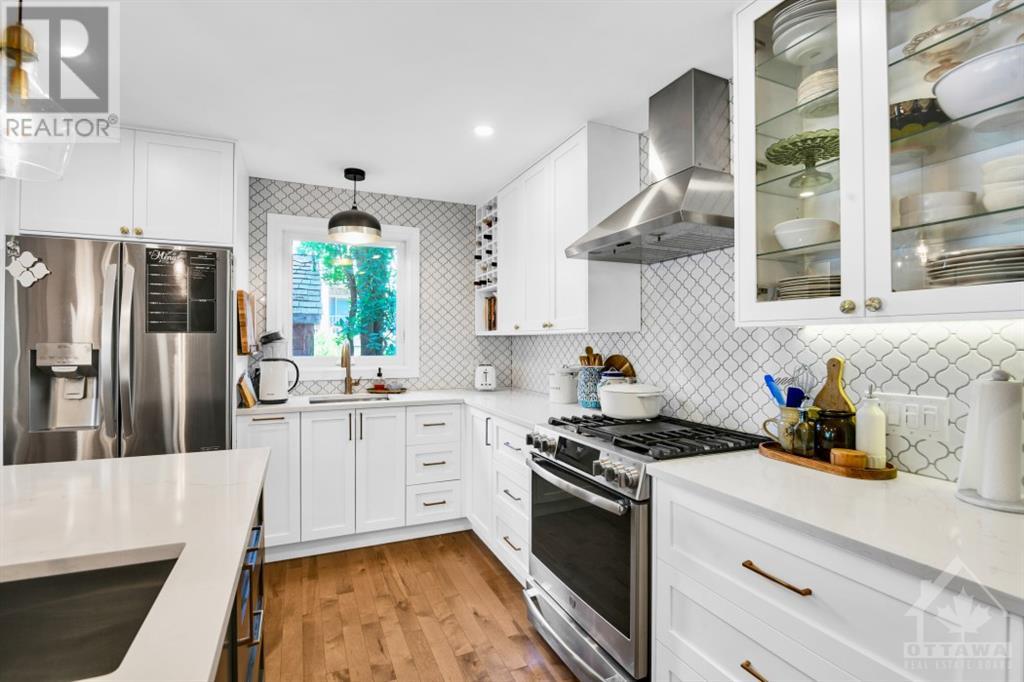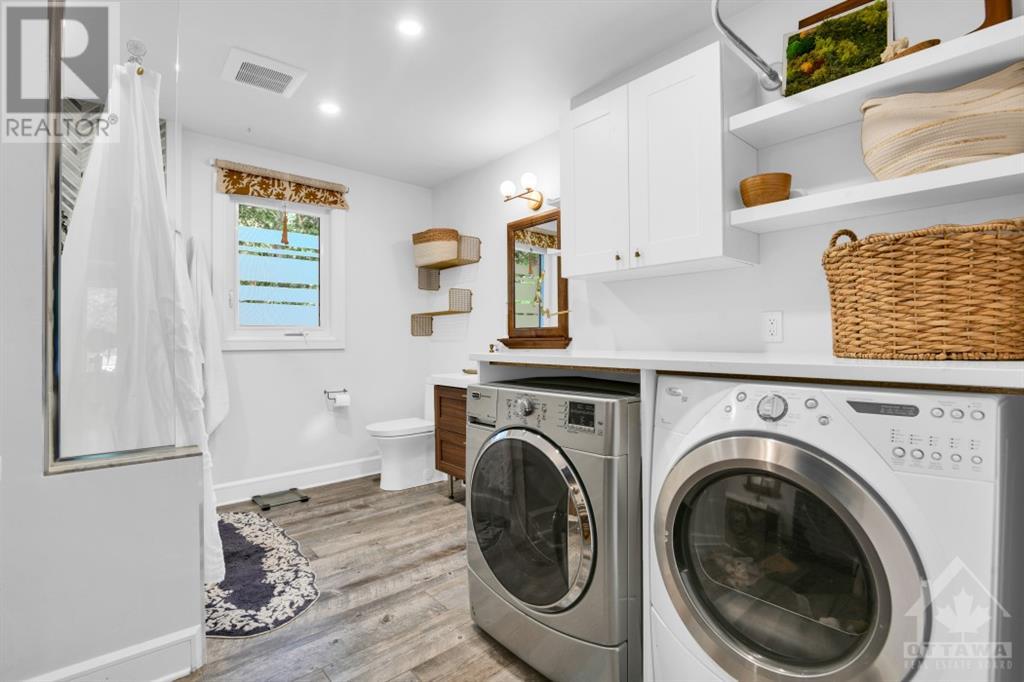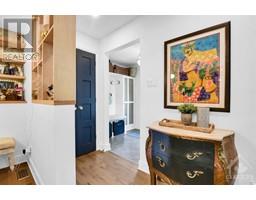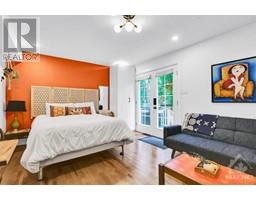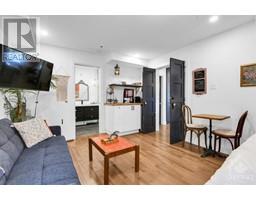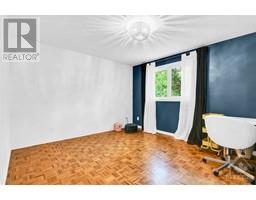113 Leonard Avenue Ottawa, Ontario K1S 4V8
$3,800 Monthly
Welcome to this recently renovated & incredibly well appointed 3 bedroom home that is seeking a great tenant! Sure to impress, it is located on a quiet cul-de-sac across from the Ottawa Tennis & Lawn Bowling Club, near excellent schools, large parks & walking/biking trails. Just a short walk to the shops, restaurants & other amenities of Banks St (including Lansdowne Park) ! With ample living space (the main flr offers a poss 4th bedroom), this renovated home features a high end kitchen, newer bathrooms & flooring & flex space in the lower level for a home gym/studio/recroom. Entertain or relax in the sizable private backyard oasis. This one is a true "move right in" home! Please submit full application with credit report, recent paystubs & references. (id:43934)
Property Details
| MLS® Number | 1399230 |
| Property Type | Single Family |
| Neigbourhood | Old Ottawa South |
| Amenities Near By | Public Transit, Recreation Nearby, Water Nearby |
| Parking Space Total | 1 |
Building
| Bathroom Total | 2 |
| Bedrooms Above Ground | 3 |
| Bedrooms Total | 3 |
| Amenities | Laundry - In Suite |
| Appliances | Refrigerator, Oven - Built-in, Dishwasher, Dryer, Hood Fan, Stove, Washer |
| Basement Development | Partially Finished |
| Basement Features | Low |
| Basement Type | Full (partially Finished) |
| Constructed Date | 1984 |
| Construction Style Attachment | Semi-detached |
| Cooling Type | Central Air Conditioning |
| Exterior Finish | Stucco, Vinyl |
| Fireplace Present | Yes |
| Fireplace Total | 1 |
| Flooring Type | Hardwood, Ceramic |
| Heating Fuel | Natural Gas |
| Heating Type | Forced Air |
| Stories Total | 2 |
| Type | House |
| Utility Water | Municipal Water |
Parking
| Open |
Land
| Acreage | No |
| Land Amenities | Public Transit, Recreation Nearby, Water Nearby |
| Sewer | Municipal Sewage System |
| Size Depth | 76 Ft ,4 In |
| Size Frontage | 28 Ft ,4 In |
| Size Irregular | 28.31 Ft X 76.35 Ft |
| Size Total Text | 28.31 Ft X 76.35 Ft |
| Zoning Description | R3j Fp |
Rooms
| Level | Type | Length | Width | Dimensions |
|---|---|---|---|---|
| Second Level | Bedroom | 11'5" x 11'9" | ||
| Second Level | Primary Bedroom | 11'5" x 19'2" | ||
| Second Level | Bedroom | 9'11" x 8'9" | ||
| Second Level | 5pc Bathroom | Measurements not available | ||
| Second Level | Laundry Room | Measurements not available | ||
| Basement | Recreation Room | Measurements not available | ||
| Main Level | 3pc Ensuite Bath | Measurements not available | ||
| Main Level | Den | 10'0" x 16'4" | ||
| Main Level | Living Room | 11'1" x 11'7" | ||
| Main Level | Dining Room | 10'5" x 7'6" | ||
| Main Level | Kitchen | 10'10" x 16'4" |
https://www.realtor.ca/real-estate/27087094/113-leonard-avenue-ottawa-old-ottawa-south
Interested?
Contact us for more information




