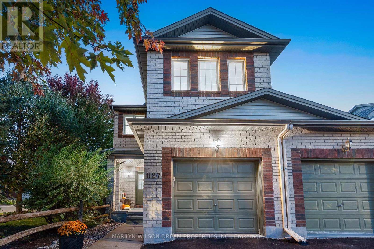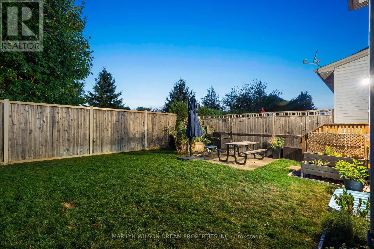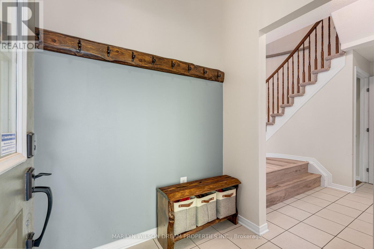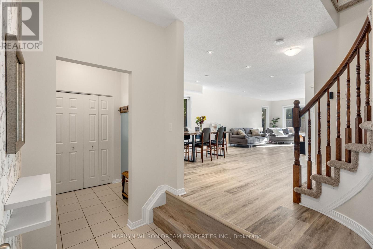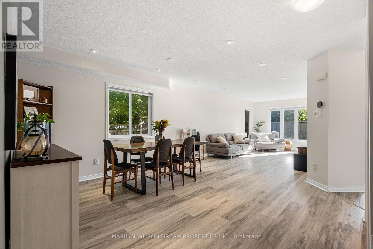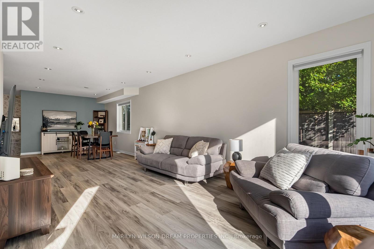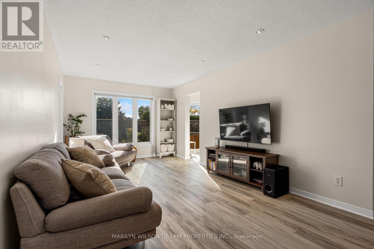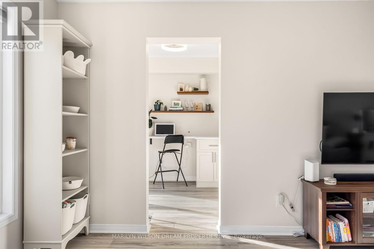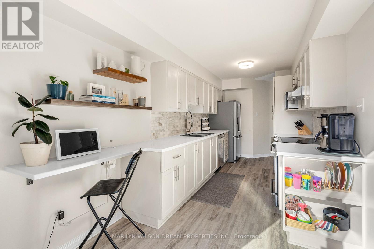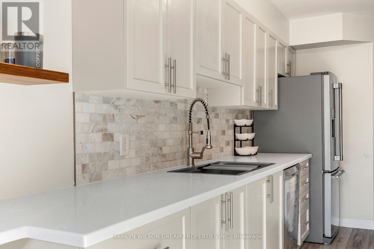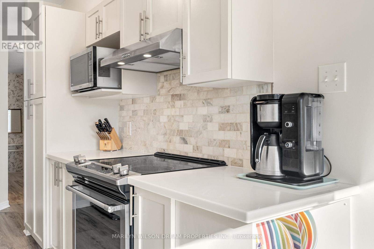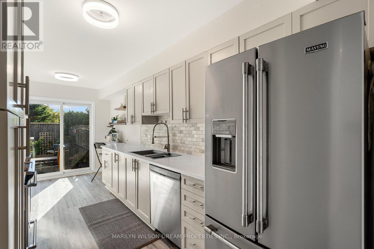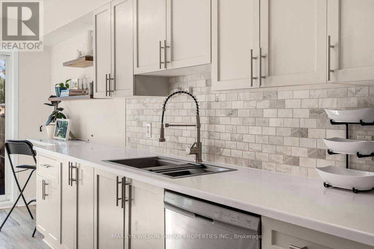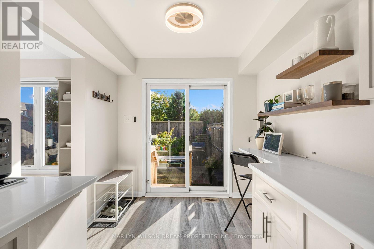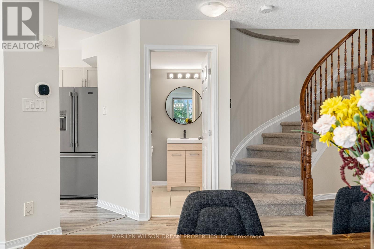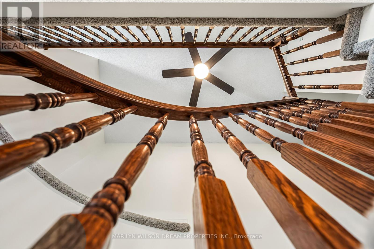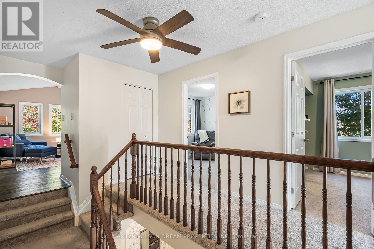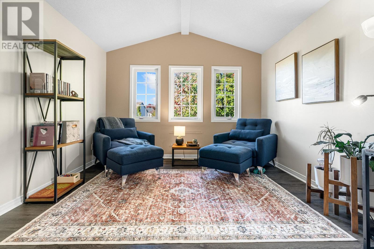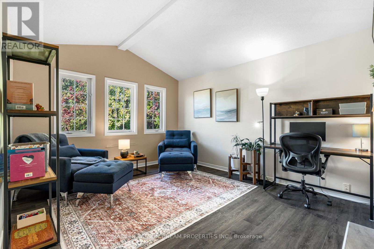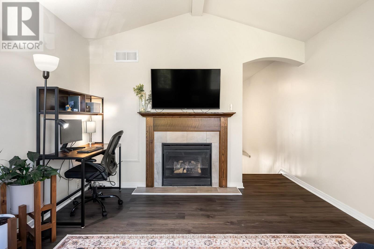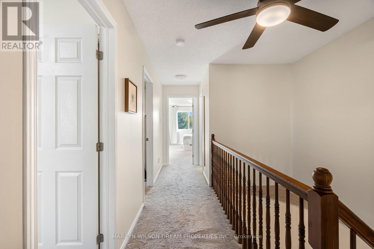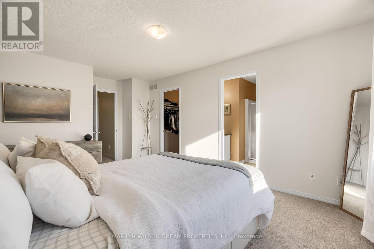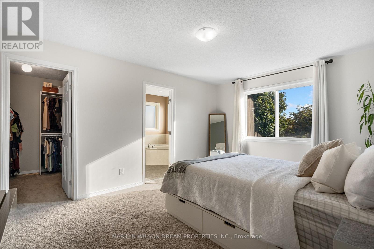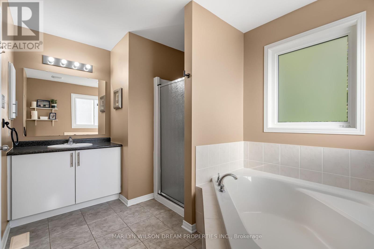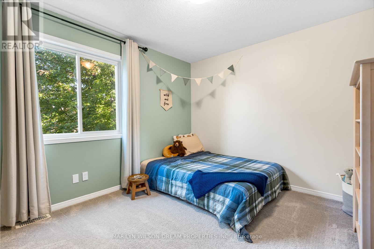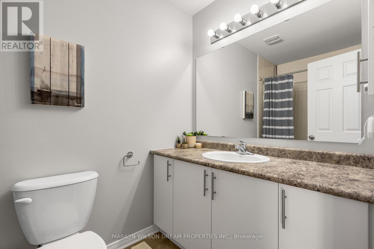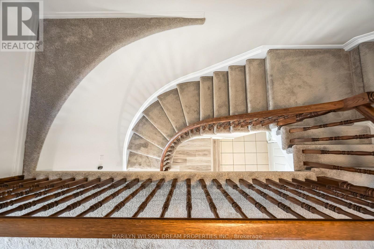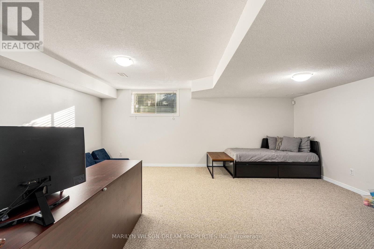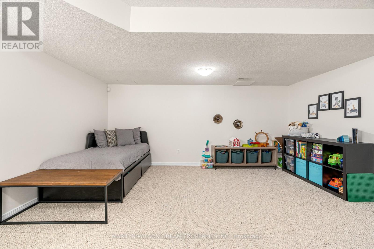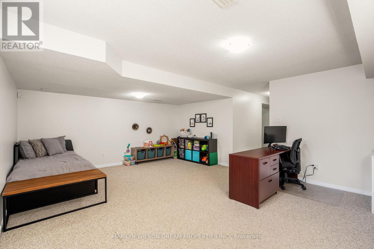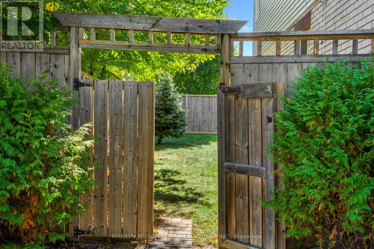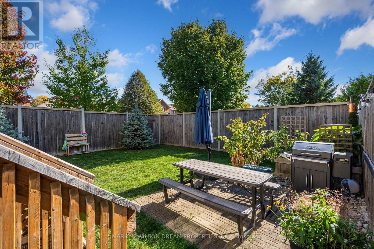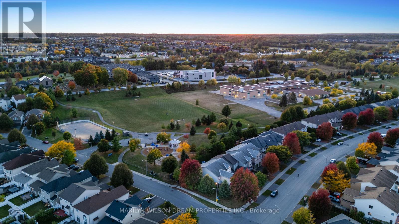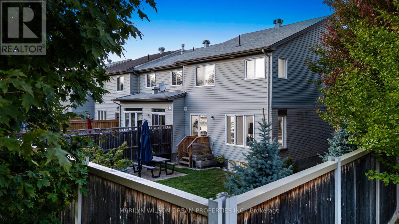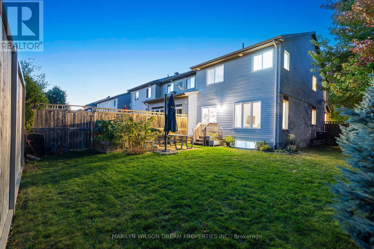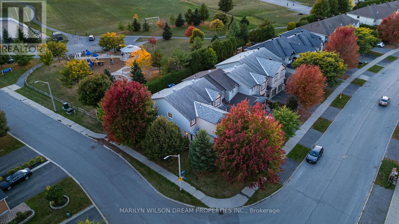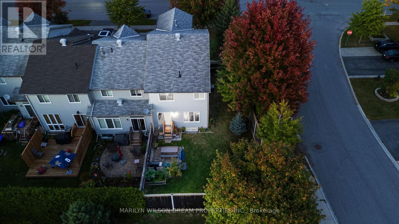3 Bedroom
3 Bathroom
1,500 - 2,000 ft2
Fireplace
Central Air Conditioning
Forced Air
$649,000
Rarely offered Strathcona model by Claridge on a premium lot, backing onto Juanita Snelgrove Park with no rear neighbours! This sun-filled end unit offers Approx 2080 sq.ft. of living space with flexible, family-friendly design. The open-concept main floor features bright living and dining rooms with modern wide-plank flooring and an updated kitchen (2023) with new counters, backsplash, appliances, and modern flooring. The kitchen opens directly to the private fully fenced yard with gardens, mature trees, and plenty of space to entertain and for kids to play. Upstairs, a versatile bonus room with vaulted ceiling and gas fireplace is perfect as a family room, home office, or converted to a 4th bedroom. The spacious primary suite includes a walk-in closet and ensuite with soaker tub and separate shower. Two additional bedrooms and a full main bath complete this level. The finished lower level offers a cozy retreat with rec room and ample storage and laundry area. Situated on a 111 Foot deep lot in Kanata North, just minutes from top schools, parks, trails, shopping, the High Tech sector, and DND. Major updates include furnace (2024), kitchen (2023), Appliances (2021-23), owned hot water tank (2021), and flooring (2021). Don't miss this opportunity to enjoy space, privacy, and convenience in a sought-after family-oriented community. (id:43934)
Open House
This property has open houses!
Starts at:
5:00 pm
Ends at:
7:00 pm
Property Details
|
MLS® Number
|
X12450061 |
|
Property Type
|
Single Family |
|
Community Name
|
9008 - Kanata - Morgan's Grant/South March |
|
Amenities Near By
|
Park, Public Transit |
|
Community Features
|
Community Centre |
|
Parking Space Total
|
3 |
|
Structure
|
Patio(s) |
Building
|
Bathroom Total
|
3 |
|
Bedrooms Above Ground
|
3 |
|
Bedrooms Total
|
3 |
|
Amenities
|
Fireplace(s) |
|
Appliances
|
Garage Door Opener Remote(s), Water Heater, Dishwasher, Dryer, Garage Door Opener, Hood Fan, Stove, Washer, Refrigerator |
|
Basement Development
|
Finished |
|
Basement Type
|
N/a (finished) |
|
Construction Style Attachment
|
Attached |
|
Cooling Type
|
Central Air Conditioning |
|
Exterior Finish
|
Brick Veneer, Vinyl Siding |
|
Fireplace Present
|
Yes |
|
Fireplace Total
|
1 |
|
Foundation Type
|
Poured Concrete |
|
Half Bath Total
|
1 |
|
Heating Fuel
|
Natural Gas |
|
Heating Type
|
Forced Air |
|
Stories Total
|
2 |
|
Size Interior
|
1,500 - 2,000 Ft2 |
|
Type
|
Row / Townhouse |
|
Utility Water
|
Municipal Water |
Parking
|
Attached Garage
|
|
|
Garage
|
|
|
Inside Entry
|
|
Land
|
Acreage
|
No |
|
Fence Type
|
Fenced Yard |
|
Land Amenities
|
Park, Public Transit |
|
Sewer
|
Sanitary Sewer |
|
Size Depth
|
111 Ft |
|
Size Frontage
|
36 Ft ,2 In |
|
Size Irregular
|
36.2 X 111 Ft |
|
Size Total Text
|
36.2 X 111 Ft |
Rooms
| Level |
Type |
Length |
Width |
Dimensions |
|
Second Level |
Family Room |
3.68 m |
4.88 m |
3.68 m x 4.88 m |
|
Second Level |
Primary Bedroom |
3.3 m |
5.44 m |
3.3 m x 5.44 m |
|
Second Level |
Bedroom |
3 m |
4.04 m |
3 m x 4.04 m |
|
Second Level |
Bedroom 2 |
3 m |
3 m |
3 m x 3 m |
|
Basement |
Recreational, Games Room |
5.87 m |
4.5 m |
5.87 m x 4.5 m |
|
Basement |
Laundry Room |
5.87 m |
5.87 m |
5.87 m x 5.87 m |
|
Basement |
Utility Room |
2.51 m |
2.48 m |
2.51 m x 2.48 m |
|
Main Level |
Dining Room |
4.78 m |
4.55 m |
4.78 m x 4.55 m |
|
Main Level |
Living Room |
3.28 m |
4.9 m |
3.28 m x 4.9 m |
|
Main Level |
Kitchen |
2.46 m |
6.25 m |
2.46 m x 6.25 m |
https://www.realtor.ca/real-estate/28962221/1127-marconi-avenue-ottawa-9008-kanata-morgans-grantsouth-march

