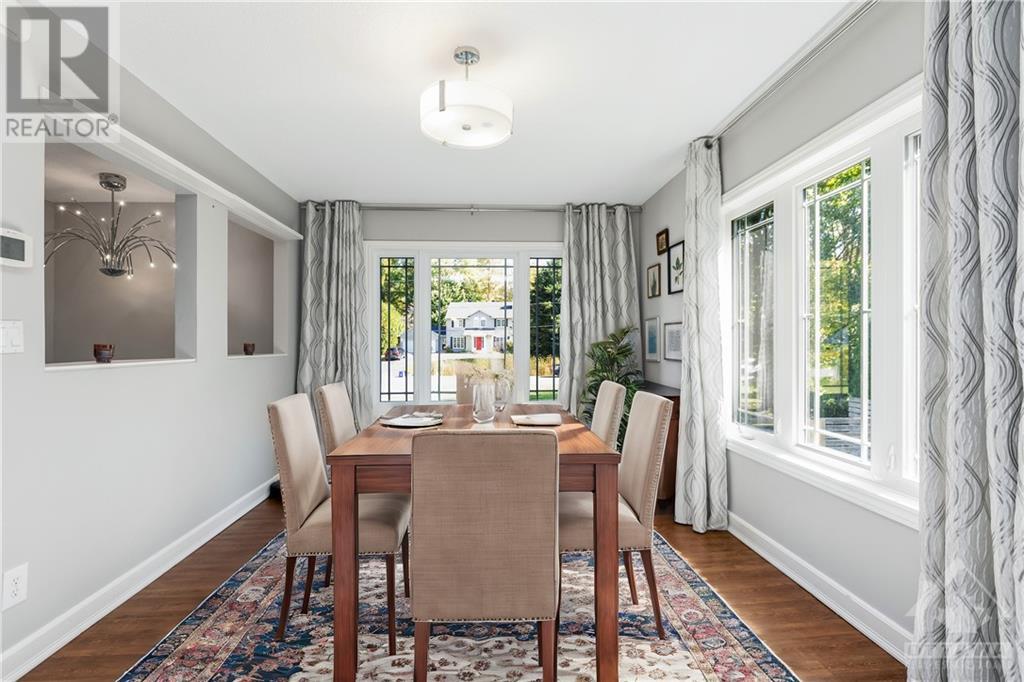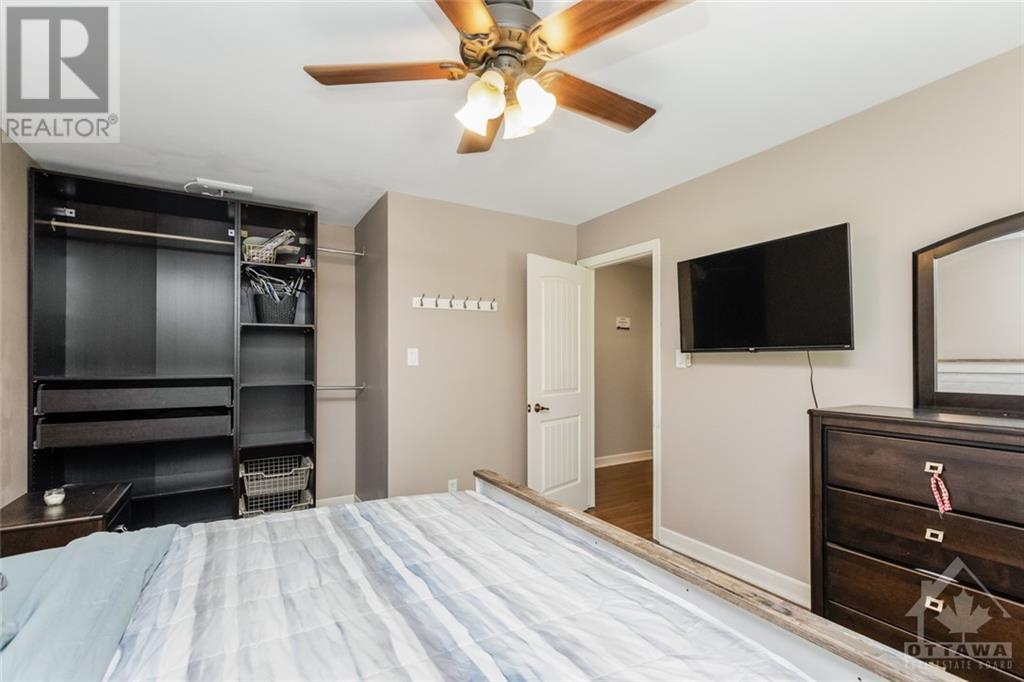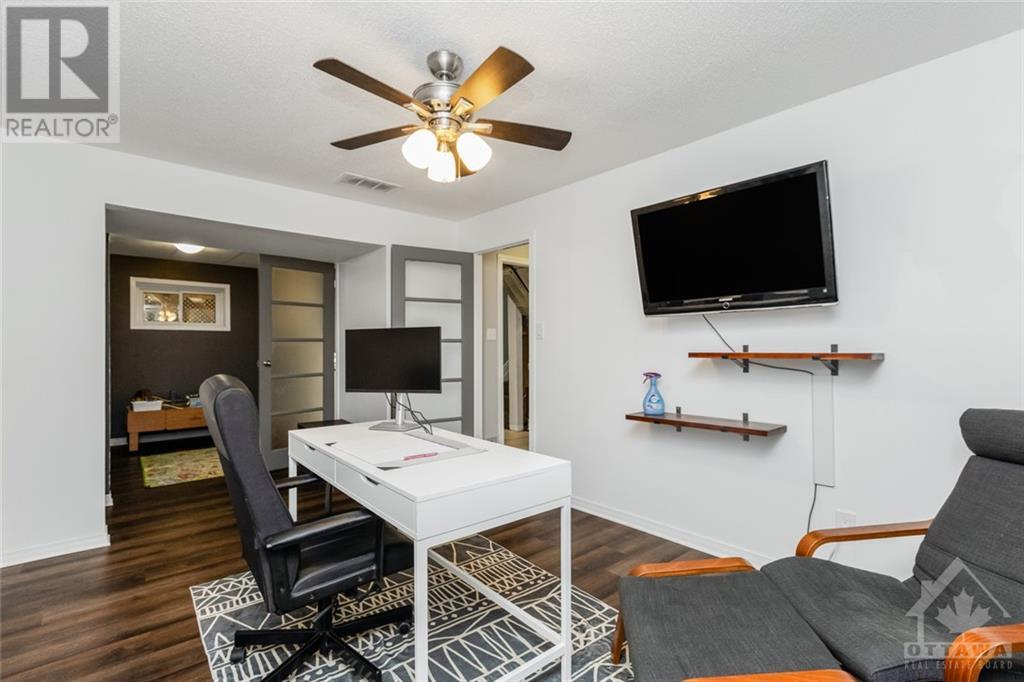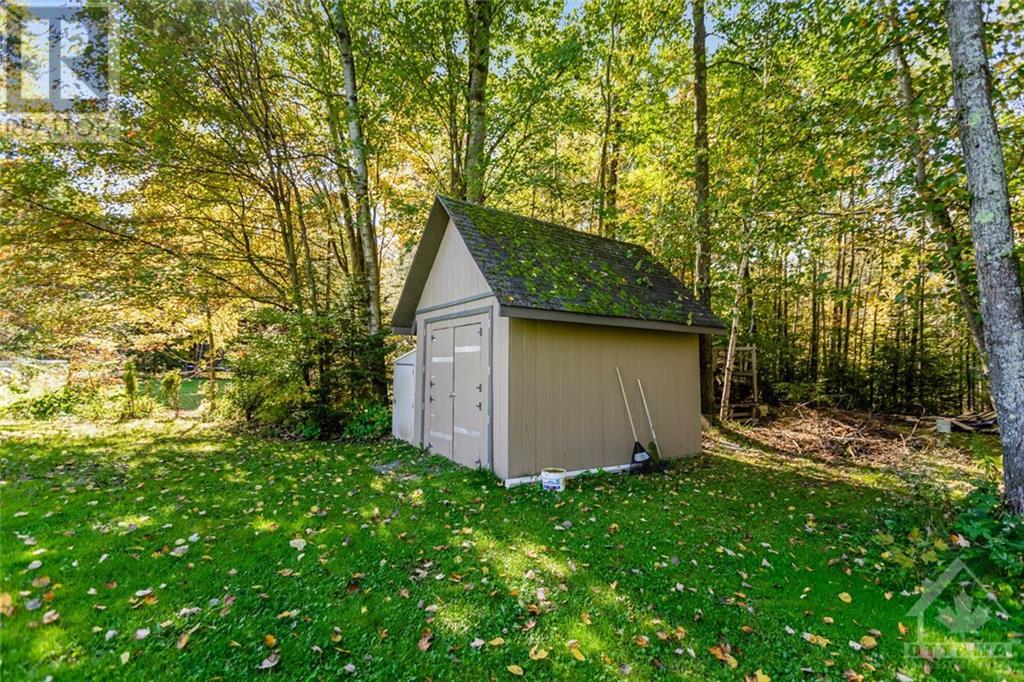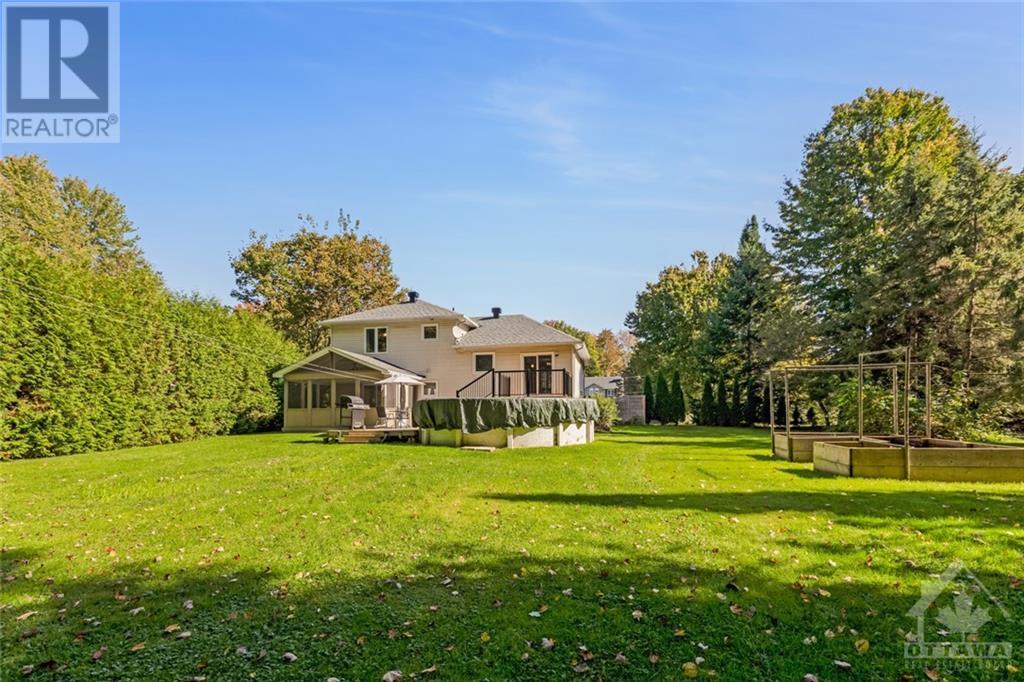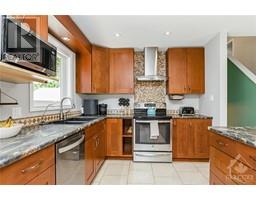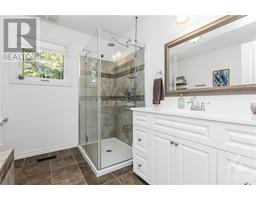1124 Sycamore Street Rockland, Ontario K4K 1K9
$650,000
Amazing split-level family home on a ¾ acre lot with lots of privacy in the backyard for your family and friends to enjoy! The west-facing backyard features a new deck, above ground pool and 2 storage sheds. This beautiful 3 bedroom 2 full bath home has so much to offer. Large kitchen with tons of cabinet space and stainless steel appliances opens up to the dining room where big families can gather. The 2nd floor features all the sleeping quarters and luxurious main bathroom with soaker tub and stand up shower. The family room is connected to the 3 season room off the back of the house with a convenient 2nd full bathroom. Venture down to the lower level where you will find a big recreation room, laundry room and storage space. Furnace & central A/C (both 2020) Roof Shingles Replaced (2020) Sump Pump & Battery Backup (2022) Garage Doors (2021) Dishwasher (2023) Some windows (2022) See Property Info/Multimedia button for more details. 24 hours irrevocable on all offers as per form 244. (id:43934)
Property Details
| MLS® Number | 1414249 |
| Property Type | Single Family |
| Neigbourhood | Clarence-Rockland |
| AmenitiesNearBy | Recreation Nearby |
| Features | Treed, Automatic Garage Door Opener |
| ParkingSpaceTotal | 10 |
| PoolType | Above Ground Pool |
| Structure | Deck |
Building
| BathroomTotal | 2 |
| BedroomsAboveGround | 3 |
| BedroomsTotal | 3 |
| Appliances | Refrigerator, Dishwasher, Dryer, Hood Fan, Stove, Washer, Blinds |
| BasementDevelopment | Finished |
| BasementType | Full (finished) |
| ConstructedDate | 1991 |
| ConstructionStyleAttachment | Detached |
| CoolingType | Central Air Conditioning |
| ExteriorFinish | Brick, Siding |
| Fixture | Drapes/window Coverings |
| FlooringType | Laminate, Tile |
| FoundationType | Poured Concrete |
| HeatingFuel | Natural Gas |
| HeatingType | Forced Air |
| Type | House |
| UtilityWater | Drilled Well |
Parking
| Attached Garage | |
| Inside Entry | |
| Oversize |
Land
| Acreage | No |
| LandAmenities | Recreation Nearby |
| Sewer | Septic System |
| SizeDepth | 358 Ft ,4 In |
| SizeFrontage | 115 Ft ,2 In |
| SizeIrregular | 115.15 Ft X 358.33 Ft |
| SizeTotalText | 115.15 Ft X 358.33 Ft |
| ZoningDescription | Residential |
Rooms
| Level | Type | Length | Width | Dimensions |
|---|---|---|---|---|
| Second Level | Primary Bedroom | 13'11" x 11'9" | ||
| Second Level | Bedroom | 11'4" x 10'10" | ||
| Second Level | Bedroom | 10'8" x 9'1" | ||
| Second Level | Full Bathroom | 8'10" x 8'8" | ||
| Lower Level | Laundry Room | Measurements not available | ||
| Lower Level | Recreation Room | 25'4" x 10'1" | ||
| Main Level | Foyer | Measurements not available | ||
| Main Level | Living Room | 15'4" x 10'6" | ||
| Main Level | Kitchen | 15'11" x 13'0" | ||
| Main Level | Family Room | 12'4" x 12'3" | ||
| Main Level | Full Bathroom | 8'1" x 5'11" | ||
| Main Level | Sunroom | 15'1" x 11'10" |
https://www.realtor.ca/real-estate/27521262/1124-sycamore-street-rockland-clarence-rockland
Interested?
Contact us for more information




