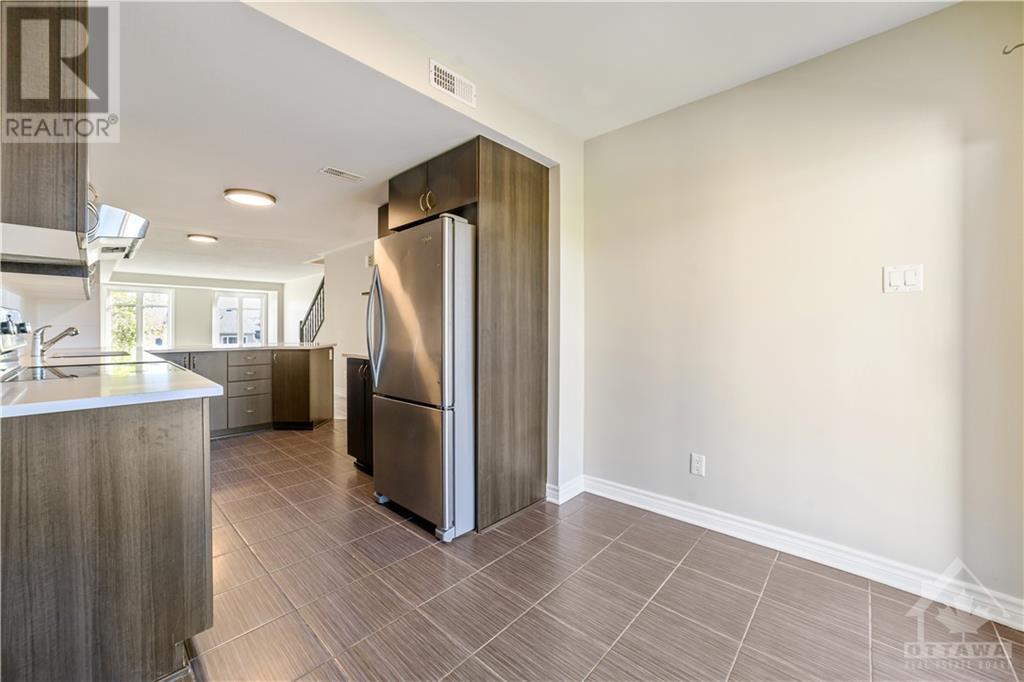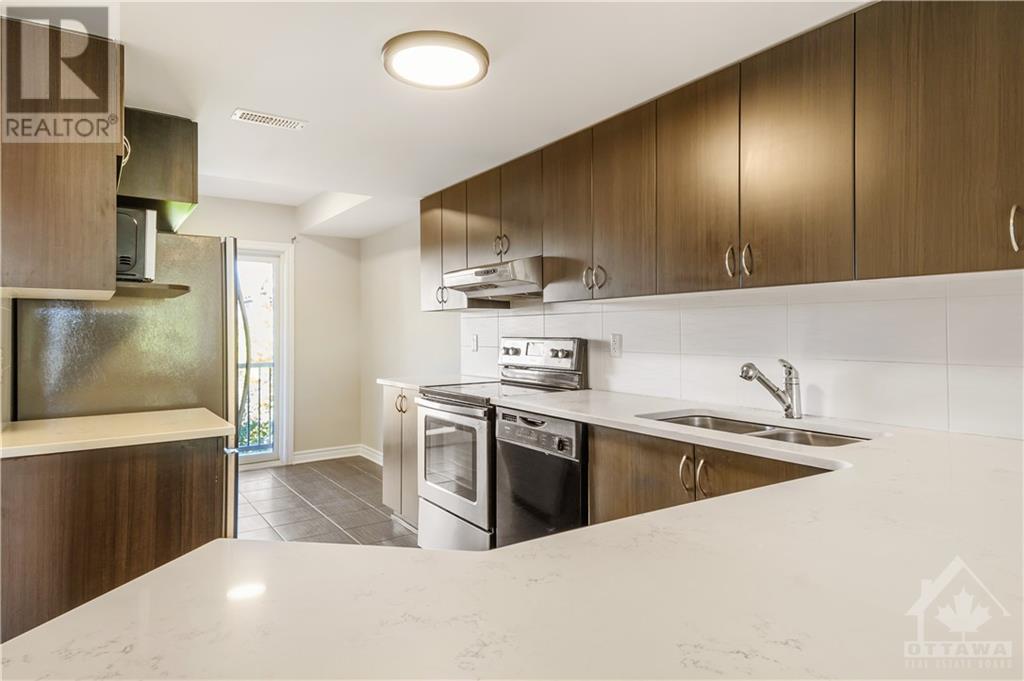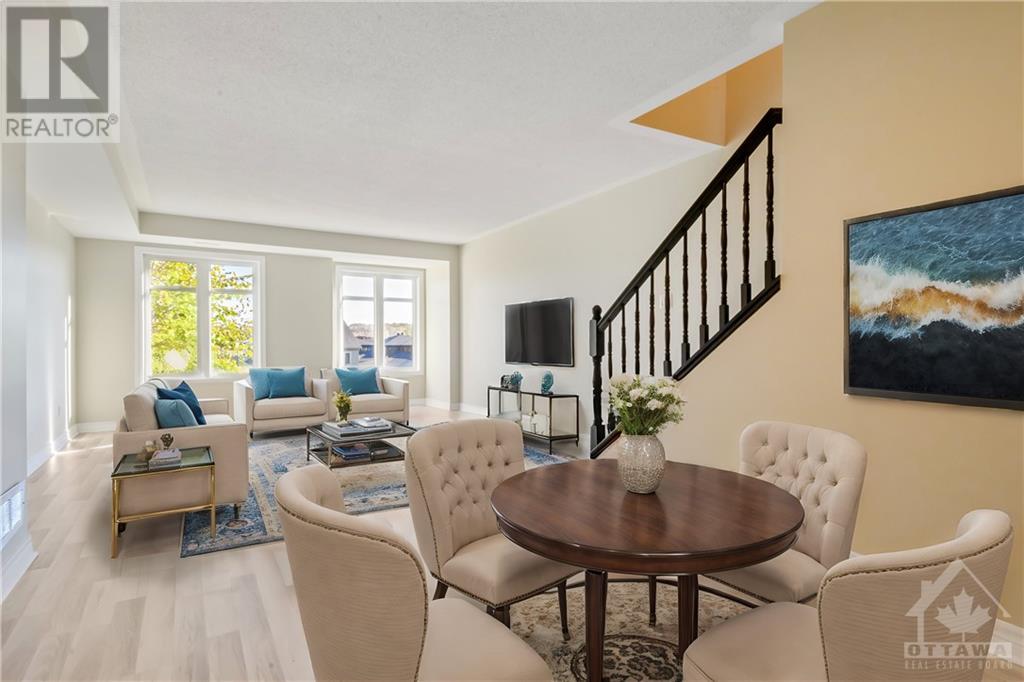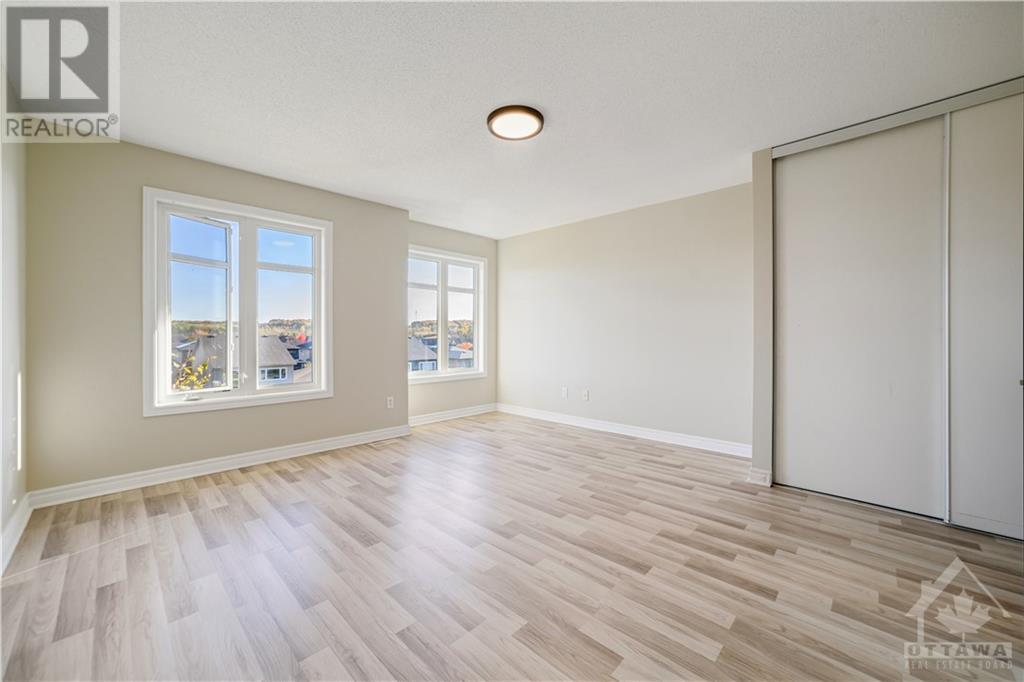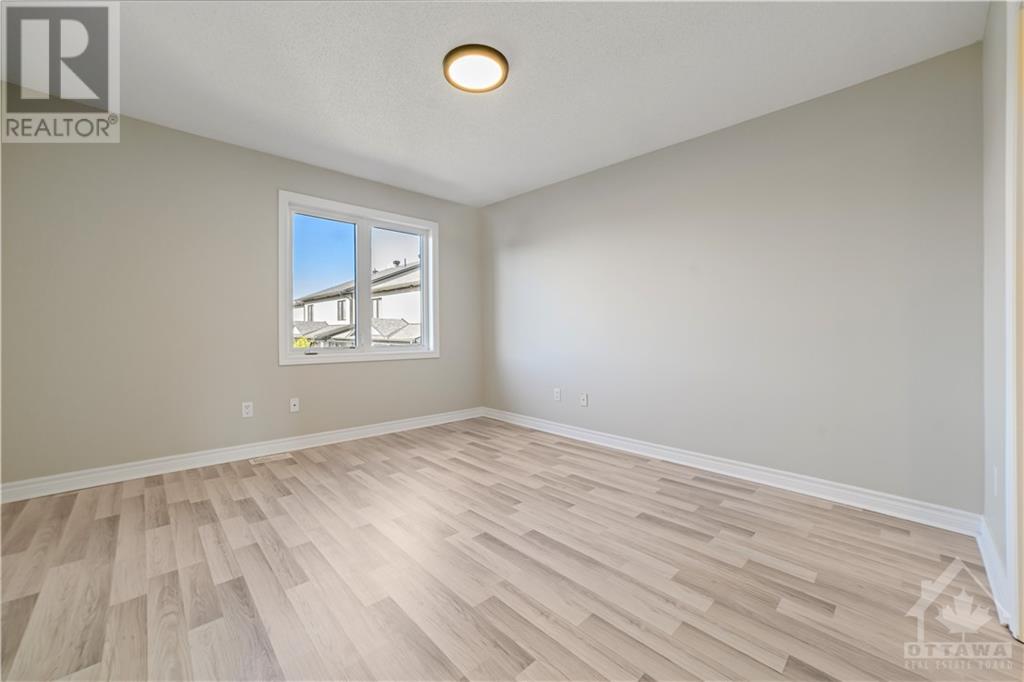1124 Docteur Corbeil Boulevard Unit#8 Rockland, Ontario K4K 0G9
$365,000Maintenance, Landscaping, Property Management, Other, See Remarks
$397 Monthly
Maintenance, Landscaping, Property Management, Other, See Remarks
$397 MonthlyWelcome to 8-1124 Docteur Corbeil in the heart of Rockland – a newly renovated two-story condo perfect for families, downsizers, or savvy investors. This inviting home features an open-concept design with a bright living room, dining area, and a modern kitchen complete with an eat-in nook. Patio doors from the kitchen lead to a large balcony, ideal for outdoor dining or relaxing. The second level is home to 2 spacious bedrooms, each with its own private ensuite bathroom, providing comfort and privacy for all. This home ensures functionality for everyday living with in-suite laundry and an overall layout that maximizes space and flow. Situated in a quiet neighbourhood, close to parks, schools, and local amenities, this condo is an excellent choice for those looking for a low-maintenance lifestyle in a thriving community. Book your private showing and experience all that this beautiful condo has to offer. Your new home or next investment is just a call away! Parking Space #68 & #81. (id:43934)
Open House
This property has open houses!
1:00 pm
Ends at:3:00 pm
Join us for an open house on Sunday November 10 from 1-3pm.
Property Details
| MLS® Number | 1417306 |
| Property Type | Single Family |
| Neigbourhood | Rockland |
| AmenitiesNearBy | Golf Nearby |
| CommunicationType | Cable Internet Access, Internet Access |
| CommunityFeatures | Family Oriented, School Bus, Pets Allowed With Restrictions |
| Features | Balcony |
| ParkingSpaceTotal | 2 |
Building
| BathroomTotal | 3 |
| BedroomsAboveGround | 2 |
| BedroomsTotal | 2 |
| Amenities | Laundry - In Suite |
| Appliances | Refrigerator, Dishwasher, Dryer, Microwave, Stove, Washer, Blinds |
| BasementDevelopment | Not Applicable |
| BasementType | None (not Applicable) |
| ConstructedDate | 2014 |
| ConstructionStyleAttachment | Stacked |
| CoolingType | Central Air Conditioning |
| ExteriorFinish | Brick |
| FireProtection | Smoke Detectors |
| Fixture | Drapes/window Coverings |
| FlooringType | Carpeted, Laminate, Ceramic |
| FoundationType | Poured Concrete |
| HalfBathTotal | 1 |
| HeatingFuel | Natural Gas |
| HeatingType | Forced Air |
| StoriesTotal | 2 |
| Type | House |
| UtilityWater | Municipal Water |
Parking
| Open | |
| Surfaced | |
| Street Permit | |
| Visitor Parking |
Land
| Acreage | No |
| LandAmenities | Golf Nearby |
| Sewer | Municipal Sewage System |
| ZoningDescription | R3-52 |
Rooms
| Level | Type | Length | Width | Dimensions |
|---|---|---|---|---|
| Second Level | Primary Bedroom | 14'3" x 17'5" | ||
| Second Level | 3pc Ensuite Bath | 7'5" x 5'8" | ||
| Second Level | Bedroom | 11'7" x 12'5" | ||
| Second Level | 3pc Ensuite Bath | 7'5" x 5'5" | ||
| Second Level | Utility Room | 7'5" x 5'8" | ||
| Lower Level | Foyer | 3'7" x 7'1" | ||
| Main Level | Living Room | 14'3" x 14'6" | ||
| Main Level | Dining Room | 10'9" x 12'7" | ||
| Main Level | Kitchen | 11'10" x 13'0" | ||
| Main Level | Eating Area | 8'9" x 6'3" | ||
| Main Level | 2pc Bathroom | 5'3" x 6'3" |
Utilities
| Fully serviced | Available |
| Electricity | Available |
https://www.realtor.ca/real-estate/27563568/1124-docteur-corbeil-boulevard-unit8-rockland-rockland
Interested?
Contact us for more information








