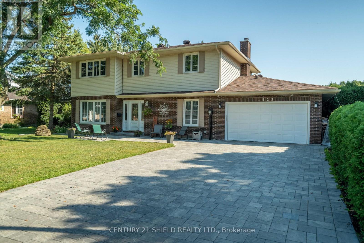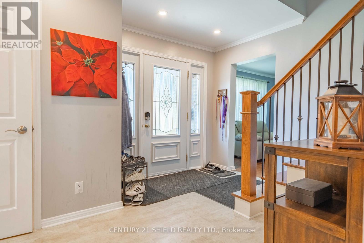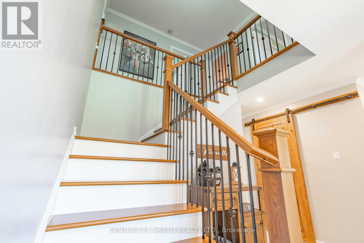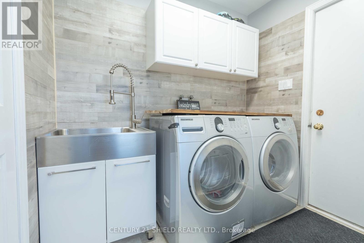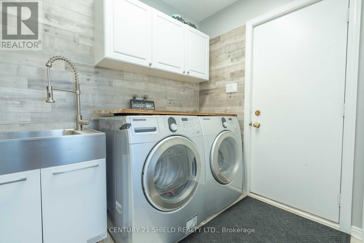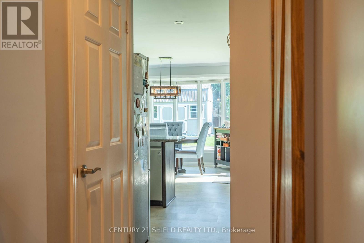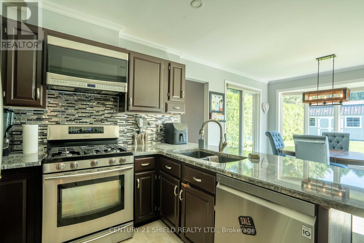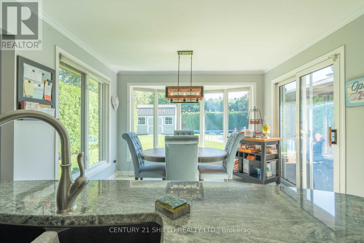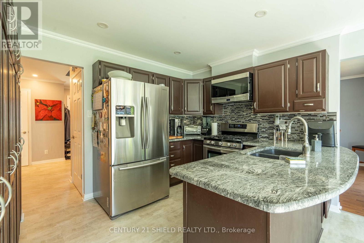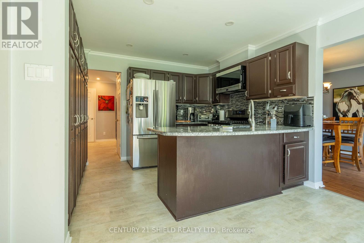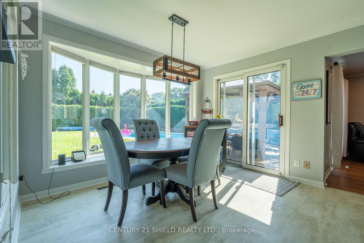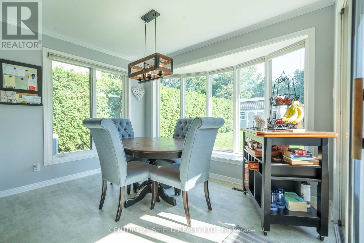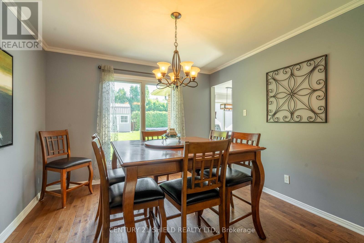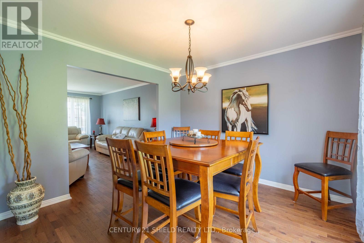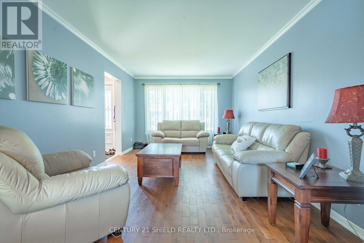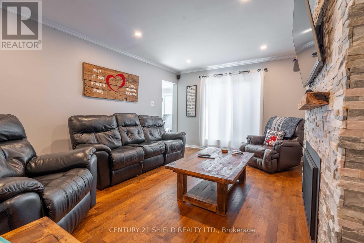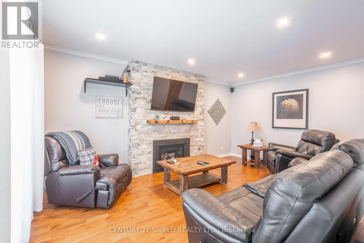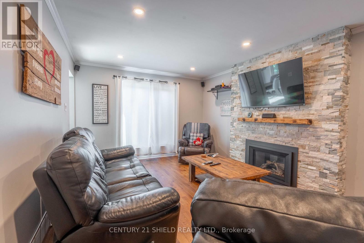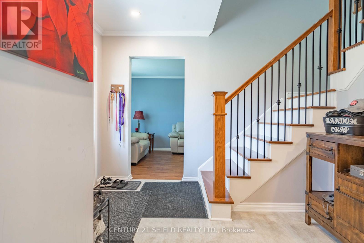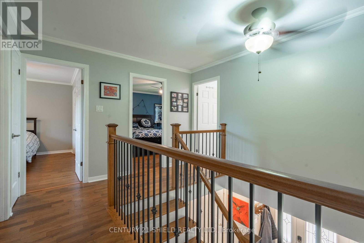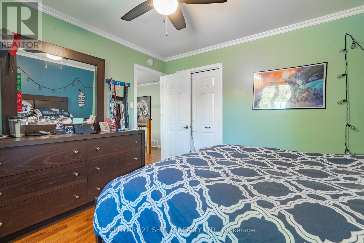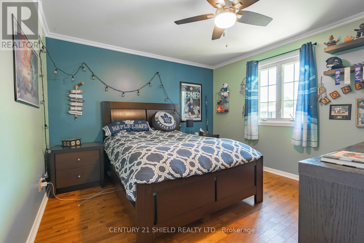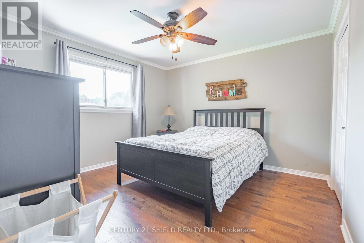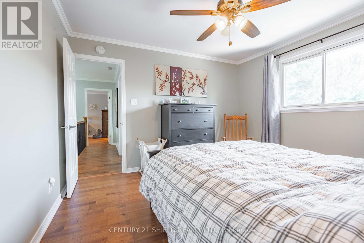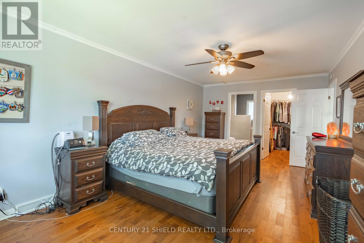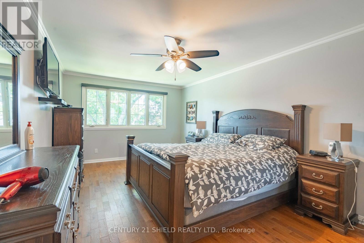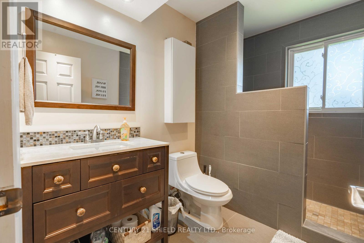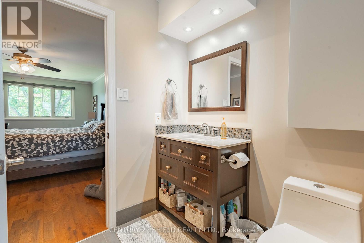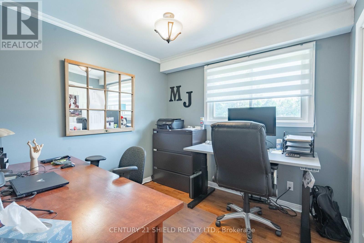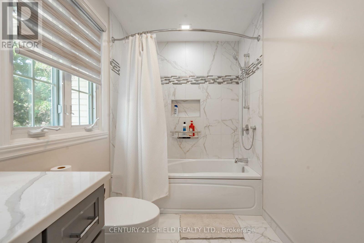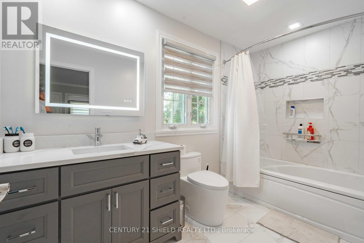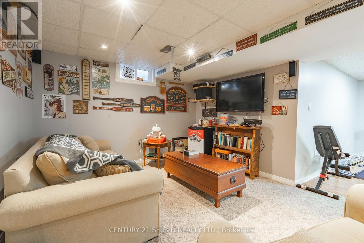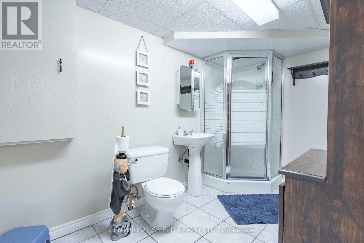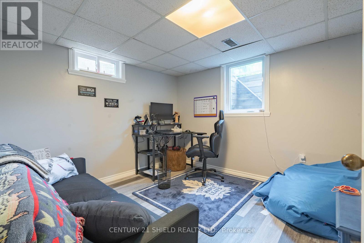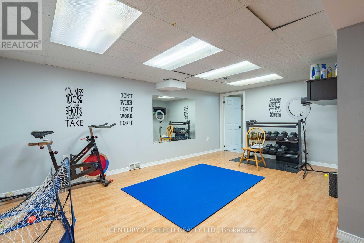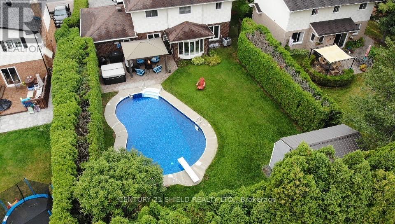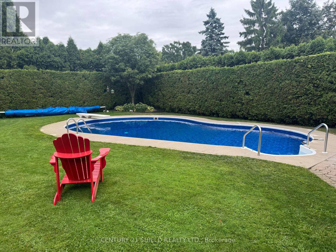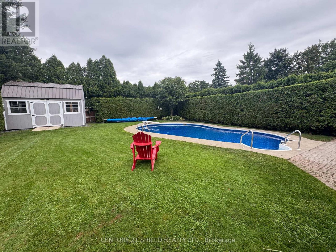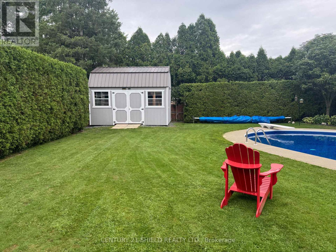1123 Stokes Drive Cornwall, Ontario K6J 5J6
5 Bedroom
4 Bathroom
2,000 - 2,500 ft2
Fireplace
Inground Pool
Central Air Conditioning
Forced Air
$724,990
Welcome to your dream home in the heart of Riverdale! This incredible 4+1 bedroom, 3.5-bathroom home offers a combination of luxury, comfort, and outdoor bliss. Nestled in a highly sought after neighbourhood, this property is a true oasis, complete with an inviting in-ground pool. This home is ready and waiting for a new family to make it their own. Endless updates including most recently interlock driveway, Pool liner, full bathroom renovation and a large shed. Close to schools, parks, and the St. Lawrence River. 48 Hour Irrevocable on all offers. (id:43934)
Property Details
| MLS® Number | X12354703 |
| Property Type | Single Family |
| Community Name | 717 - Cornwall |
| Amenities Near By | Public Transit, Park |
| Parking Space Total | 4 |
| Pool Type | Inground Pool |
Building
| Bathroom Total | 4 |
| Bedrooms Above Ground | 4 |
| Bedrooms Below Ground | 1 |
| Bedrooms Total | 5 |
| Amenities | Fireplace(s) |
| Appliances | Dishwasher, Dryer, Stove, Washer, Refrigerator |
| Basement Development | Finished |
| Basement Type | Full (finished) |
| Construction Style Attachment | Detached |
| Cooling Type | Central Air Conditioning |
| Exterior Finish | Brick |
| Fireplace Present | Yes |
| Fireplace Total | 1 |
| Foundation Type | Concrete |
| Half Bath Total | 1 |
| Heating Fuel | Natural Gas |
| Heating Type | Forced Air |
| Stories Total | 2 |
| Size Interior | 2,000 - 2,500 Ft2 |
| Type | House |
| Utility Water | Municipal Water |
Parking
| Attached Garage | |
| Garage |
Land
| Acreage | No |
| Land Amenities | Public Transit, Park |
| Sewer | Sanitary Sewer |
| Size Depth | 128 Ft |
| Size Frontage | 62 Ft |
| Size Irregular | 62 X 128 Ft ; 0 |
| Size Total Text | 62 X 128 Ft ; 0 |
| Zoning Description | Res |
Rooms
| Level | Type | Length | Width | Dimensions |
|---|---|---|---|---|
| Second Level | Bedroom | 2.81 m | 2.79 m | 2.81 m x 2.79 m |
| Second Level | Bathroom | 2.71 m | 1.85 m | 2.71 m x 1.85 m |
| Second Level | Bathroom | 3.35 m | 1.77 m | 3.35 m x 1.77 m |
| Second Level | Bedroom | 3.58 m | 3.53 m | 3.58 m x 3.53 m |
| Second Level | Bedroom | 3.6 m | 3.58 m | 3.6 m x 3.58 m |
| Second Level | Primary Bedroom | 3.5 m | 5.84 m | 3.5 m x 5.84 m |
| Basement | Bedroom | 3.04 m | 3.14 m | 3.04 m x 3.14 m |
| Basement | Bathroom | 3.42 m | 2.03 m | 3.42 m x 2.03 m |
| Basement | Recreational, Games Room | 5.91 m | 7.21 m | 5.91 m x 7.21 m |
| Basement | Other | 6.95 m | 3.14 m | 6.95 m x 3.14 m |
| Main Level | Kitchen | 3.09 m | 6.4 m | 3.09 m x 6.4 m |
| Main Level | Dining Room | 3.37 m | 3.32 m | 3.37 m x 3.32 m |
| Main Level | Living Room | 5.08 m | 3.55 m | 5.08 m x 3.55 m |
| Main Level | Family Room | 5 m | 3.32 m | 5 m x 3.32 m |
| Main Level | Bathroom | 0.91 m | 2.26 m | 0.91 m x 2.26 m |
https://www.realtor.ca/real-estate/28755615/1123-stokes-drive-cornwall-717-cornwall
Contact Us
Contact us for more information

